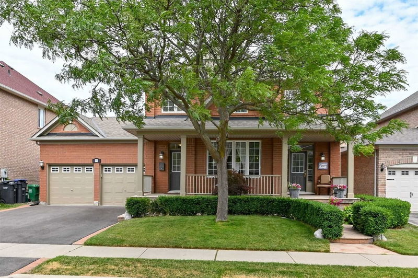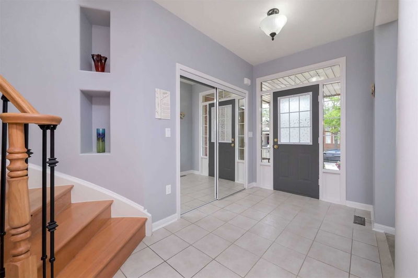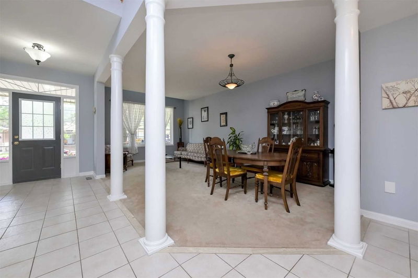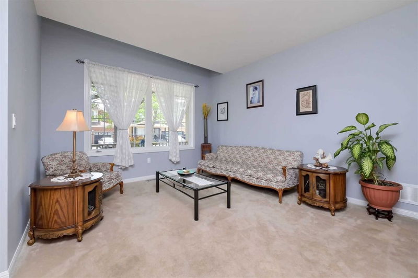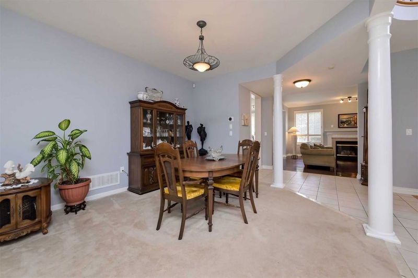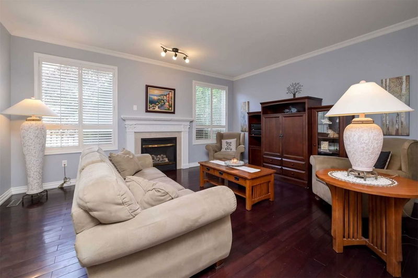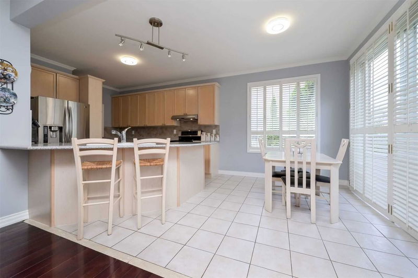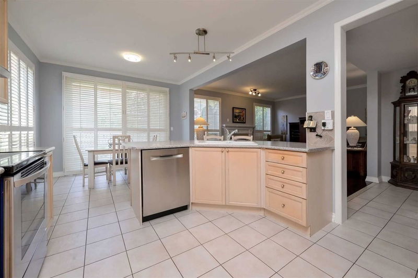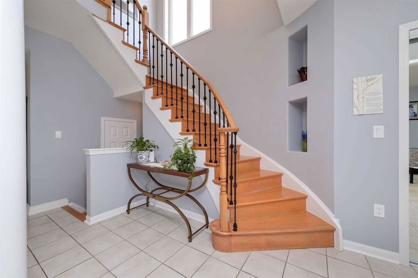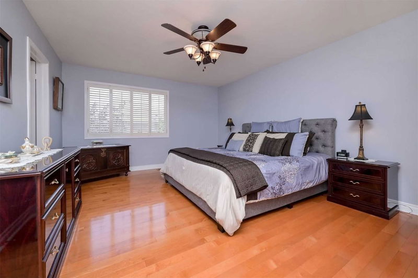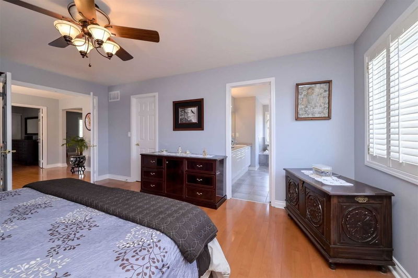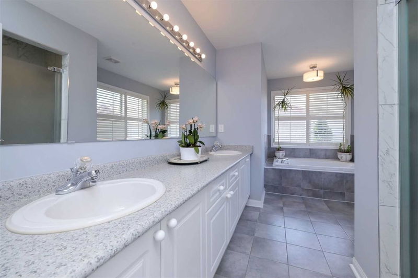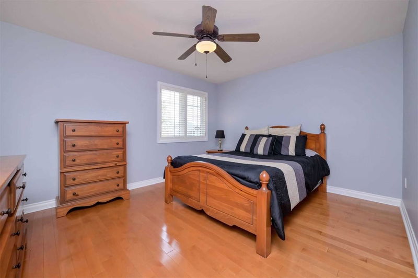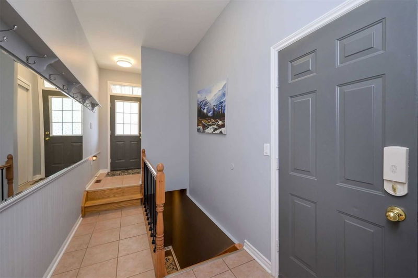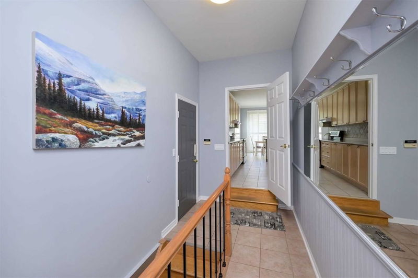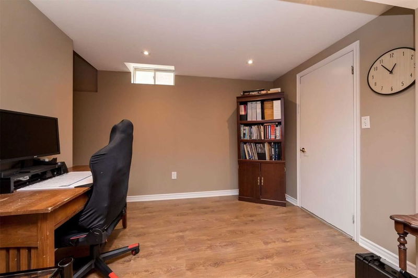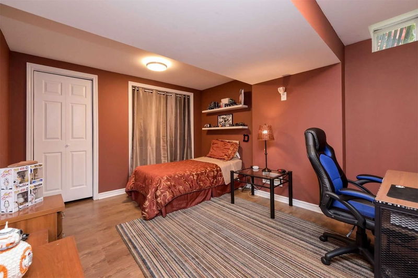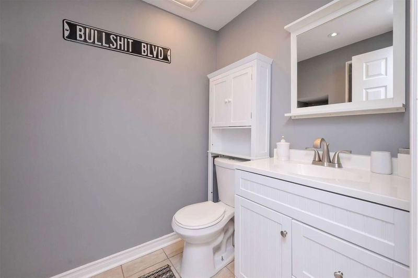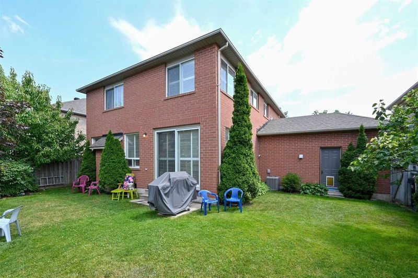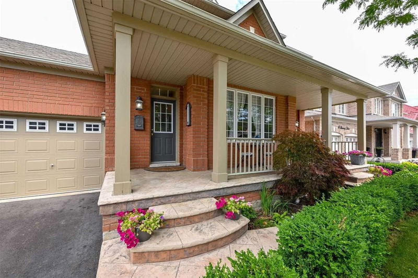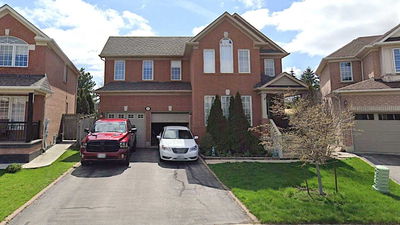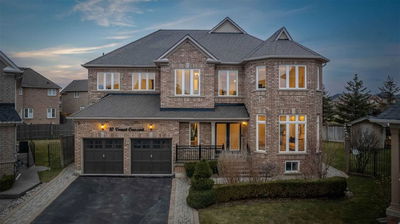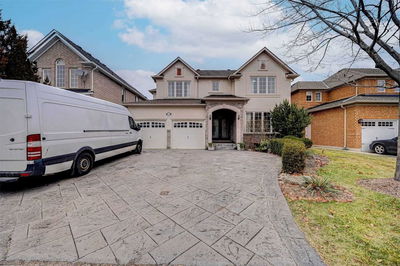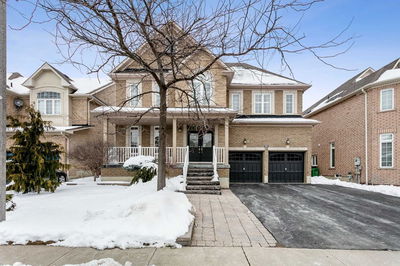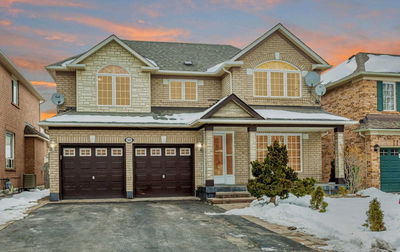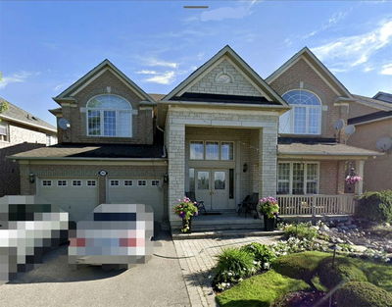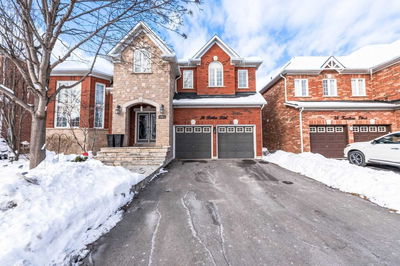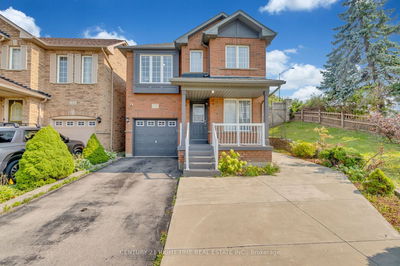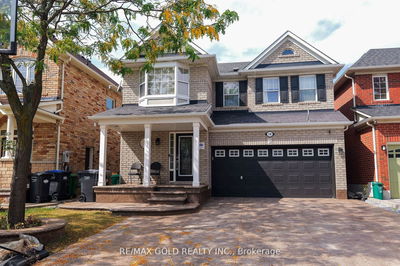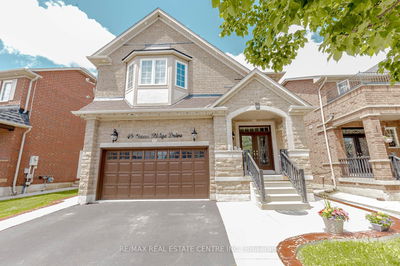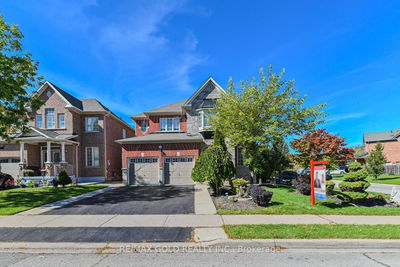Large 6 Bedroom (4+2) Mattamy-Built "Bosworth" Model Has A Very Unique Layout With 2 Separate Front Entrances From A Large Covered Porch To Two Separate Living Spaces In One Home; High Income Potential For Investor. Open Concept Main Floor With Formal Living Room, Dining Room And Family Rm With Gas Fp. Kitchen Has Tons Of Storage, Marble Bksplsh, B'fast Bar& W/O To Fenced Yard. Primary Suite Has A 5Pc Ens. & W/I Closet. 3 Additional Bdrms On The Upper Level. The 2nd Front Entrance Leads To A Massive Mud Room & Interior Entrance To Garage & Stairs To Lower Level Suite. 2 Sets Of Stairs To Lower Level. The 2nd Kitchen Is Modern. 2 Spacious Bedrooms, Rec Rm, Laundry/Utility Rm, Cold Rm & So Much Storage. Flat Ceilings Throughout. Central Vac Has 2 Sweeper Outlets (Kitchen & Mud Rm). Garage Features 2 Wireless/Trackless Garage Door Openers, Mezzanine Storage, Water Outlet & Back Door & Pet Door Leading To The Fenced Back Yard W Shed
详情
- 上市时间: Friday, October 14, 2022
- 3D看房: View Virtual Tour for 14 Binnery Drive
- 城市: Brampton
- 社区: Vales of Castlemore
- 交叉路口: Airport Rd & Brock Dr
- 客厅: Formal Rm, O/Looks Dining, California Shutters
- 厨房: B/I Dishwasher, Breakfast Bar, Pantry
- 家庭房: Hardwood Floor, Gas Fireplace, California Shutters
- 厨房: Laminate, B/I Microwave, Pot Lights
- 挂盘公司: Tailor Made Real Estate Inc., Brokerage - Disclaimer: The information contained in this listing has not been verified by Tailor Made Real Estate Inc., Brokerage and should be verified by the buyer.

