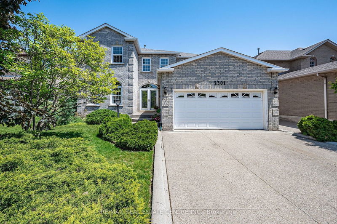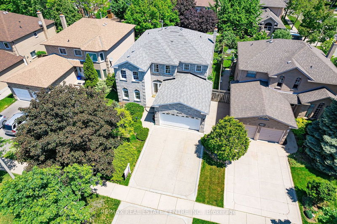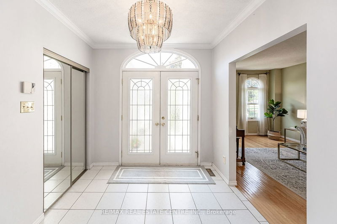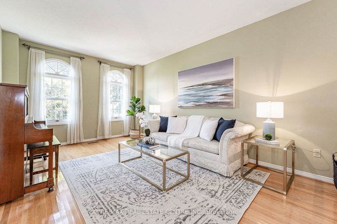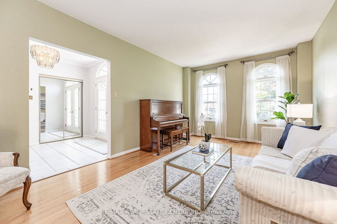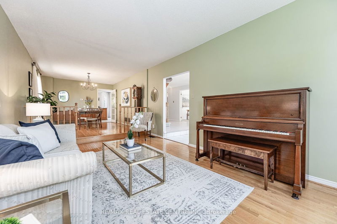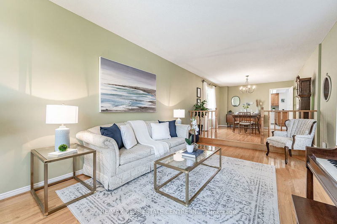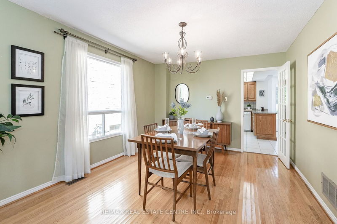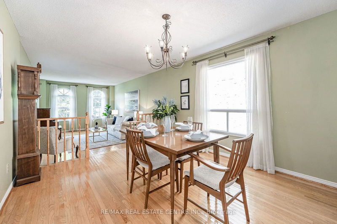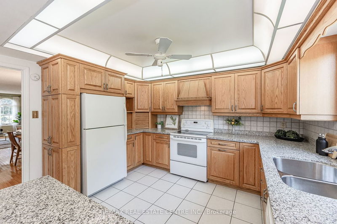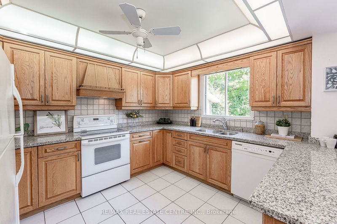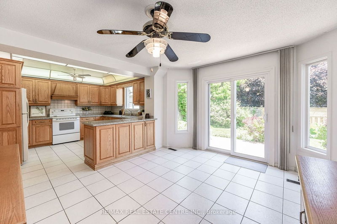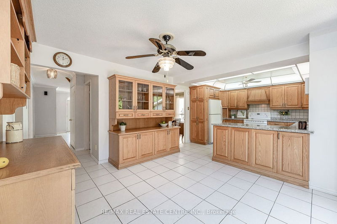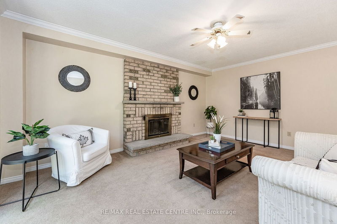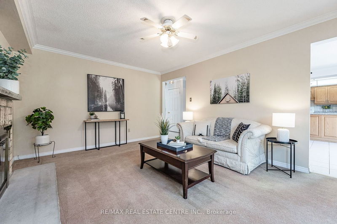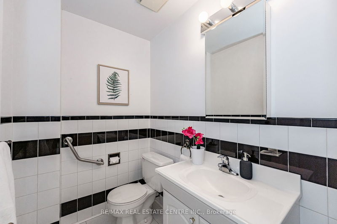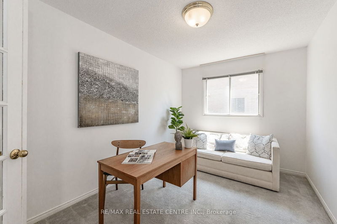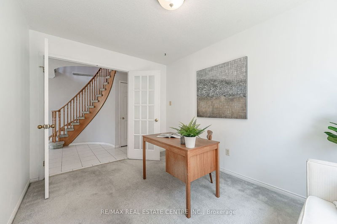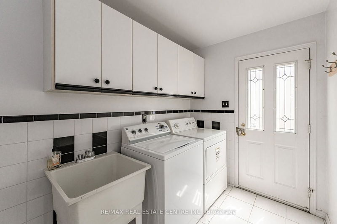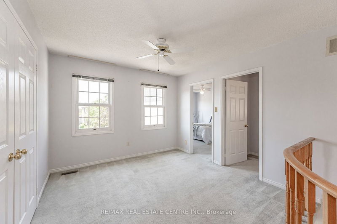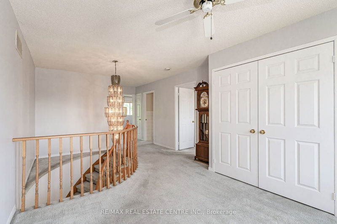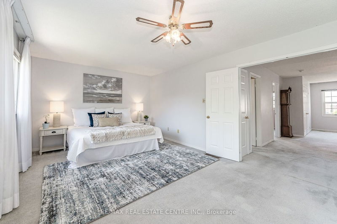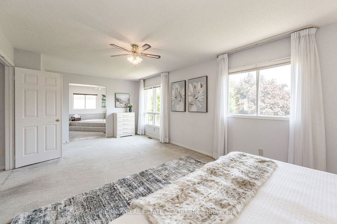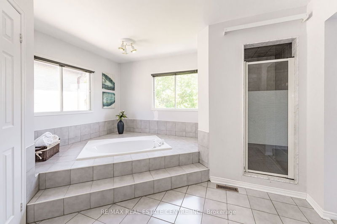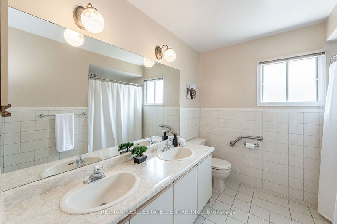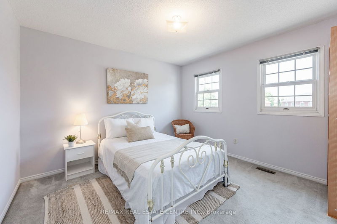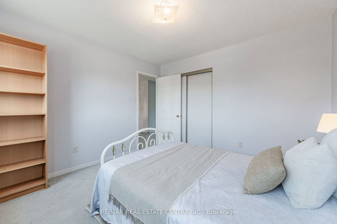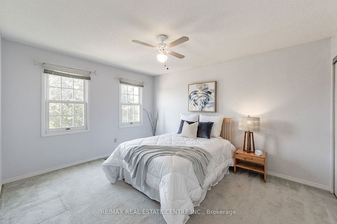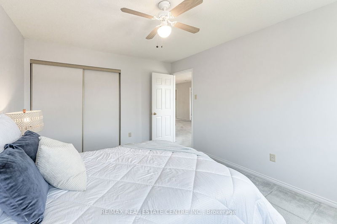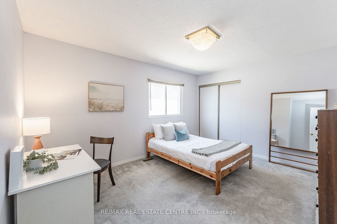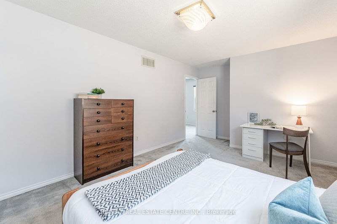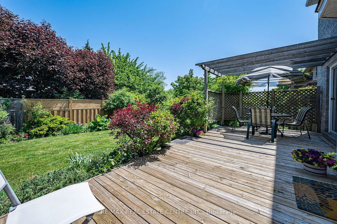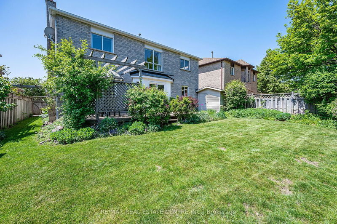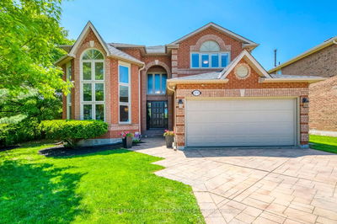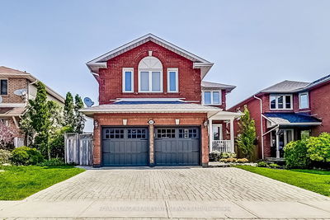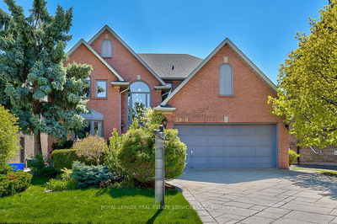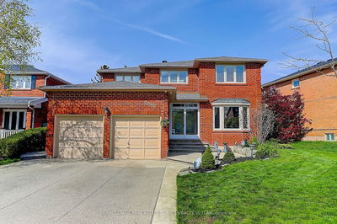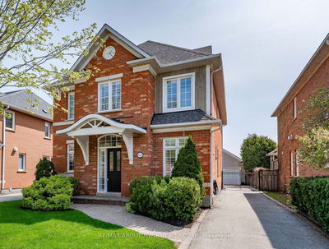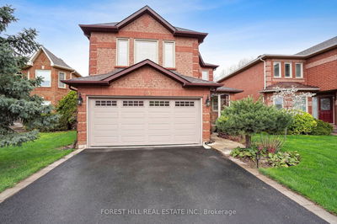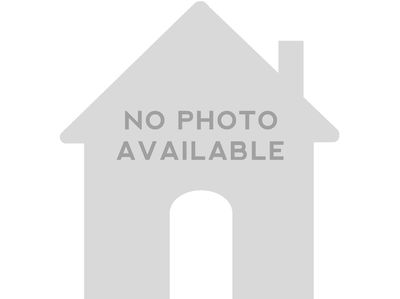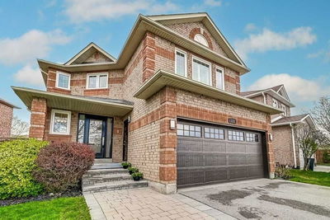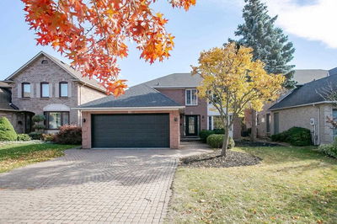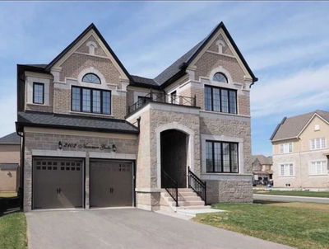4 Bedrm Detached HOME w/ almost 3,000sqft PLUS a Full Basement (totalling over 4,300sqft), this HOME is perfect for the large/growing family. Open Concept Entryway w/ Sweeping Staircase to upper level. Main floor offers Laundry w/ inside access to Garage, Office/Den, formal Living & Dining Rms, huge E/I Kitchen w/ Custom Built Ins, W/O to Private Backyard, cozy Family Room w/ Wood Burning Fireplace and Powder Rm. Second level features a massive Primary Bedrm w/ 5pc Ensuite, 3 more sizeable Bedrms, 4pc Main Bath & Bonus area offering a myriad of possible uses. LL features a spacious Finished Rec Rm, add'l 3pc Bath & tons of Storage w/ Workbench & Shelves. Private Backyard with mature trees, lush Perennial Gardens, Deck, Pergola & Shed. Concrete/Aggregate Double Driveway fits multiple vehicles + oversized Double Garage allows for 2 vehicles & plenty of storage. Located on Transit Route (direct to GO Stn) & surrounded by Parks, Cycling & Hiking Trails, Schools, Shopping, Medical etc.
详情
- 上市时间: Tuesday, May 30, 2023
- 3D看房: View Virtual Tour for 2301 Mowat Avenue
- 城市: Oakville
- 社区: River Oaks
- 交叉路口: Towne Blvd.
- 详细地址: 2301 Mowat Avenue, Oakville, L6H 5G4, Ontario, Canada
- 客厅: Main
- 厨房: Main
- 家庭房: Main
- 挂盘公司: Re/Max Real Estate Centre Inc. - Disclaimer: The information contained in this listing has not been verified by Re/Max Real Estate Centre Inc. and should be verified by the buyer.

