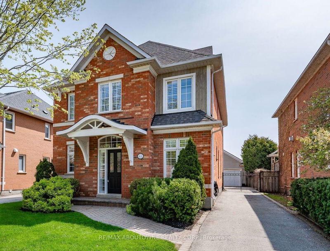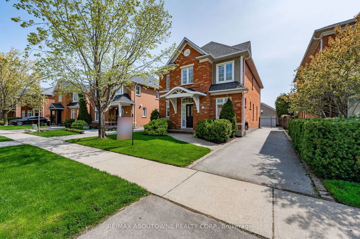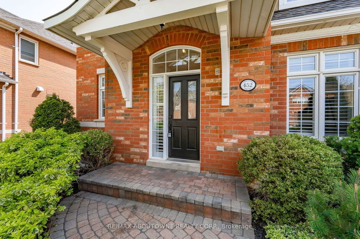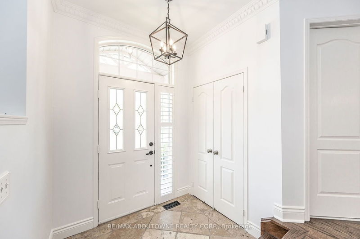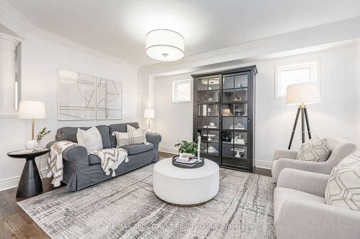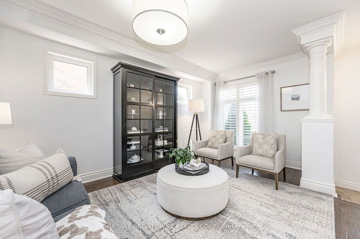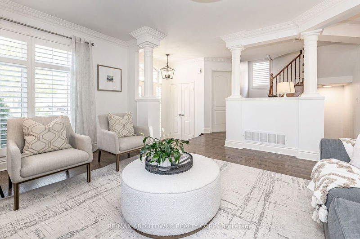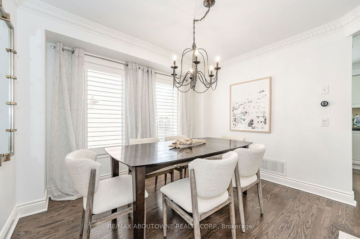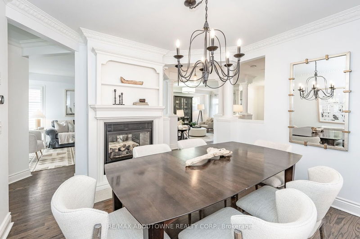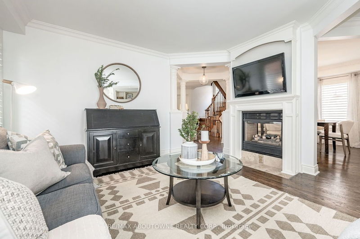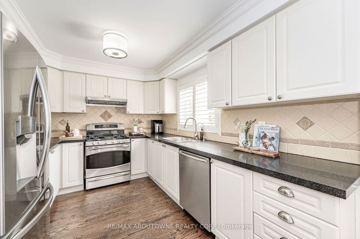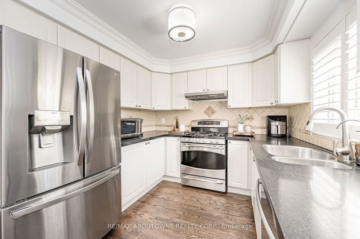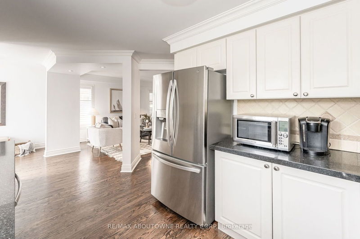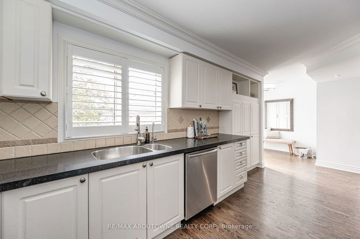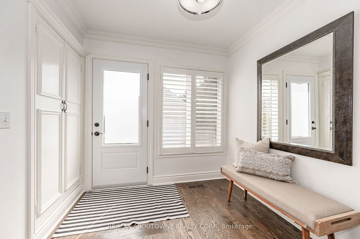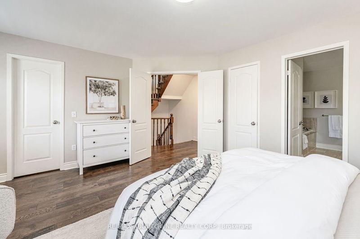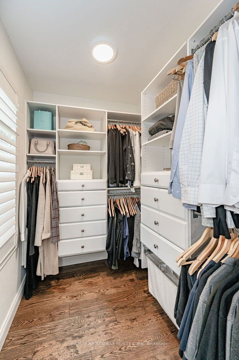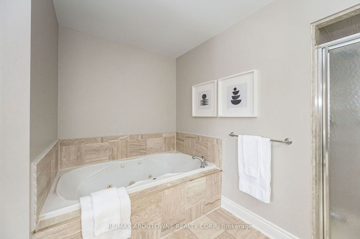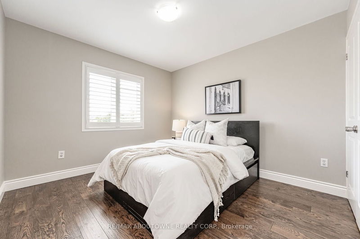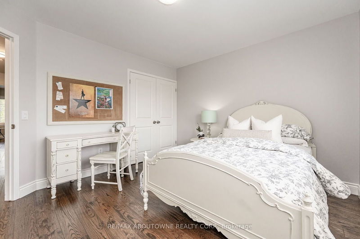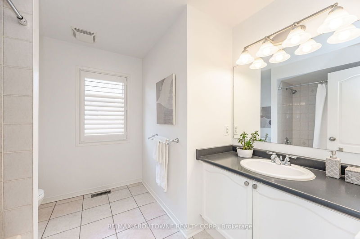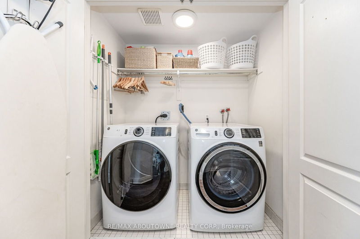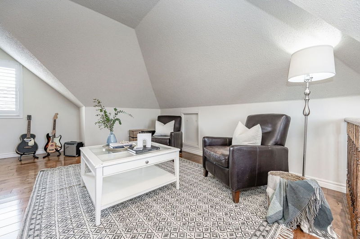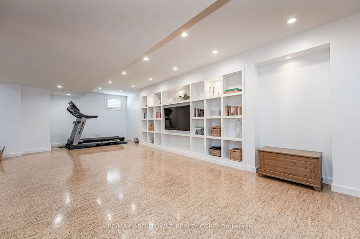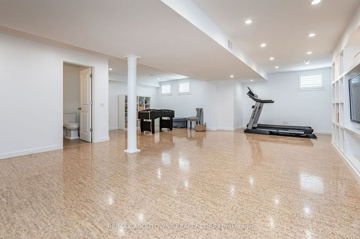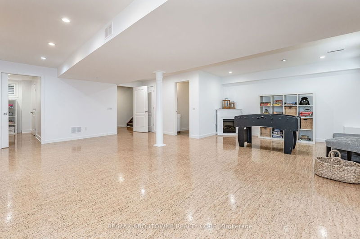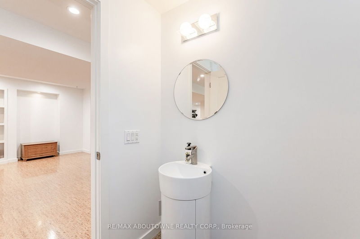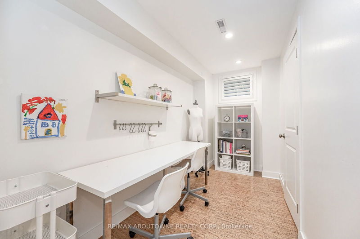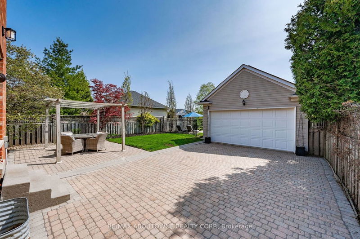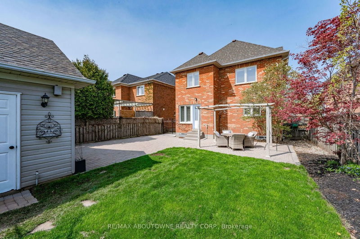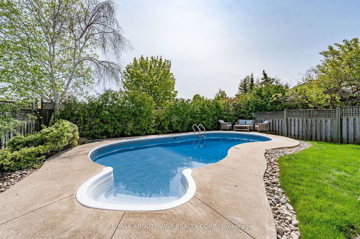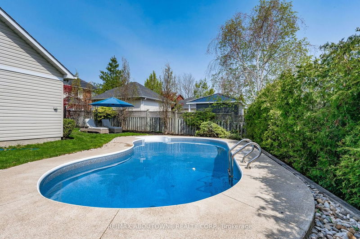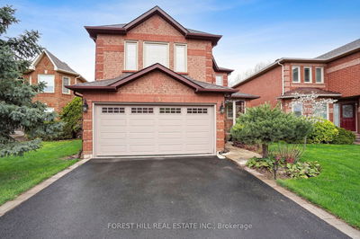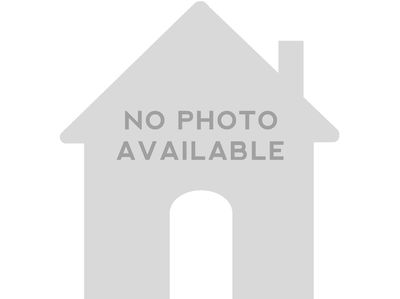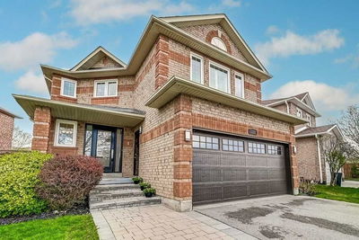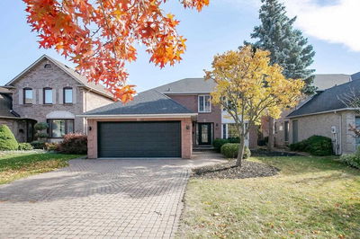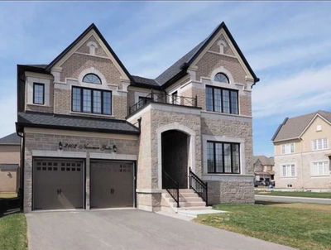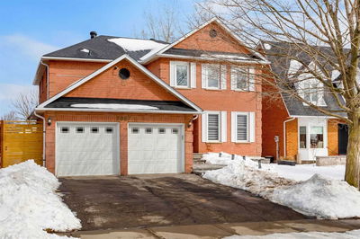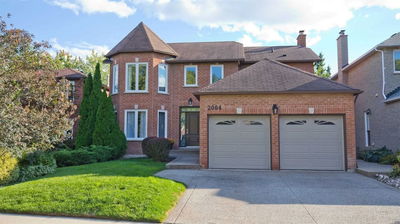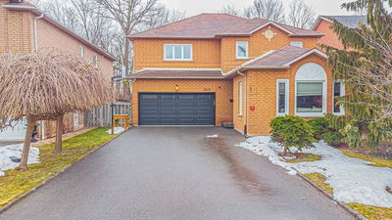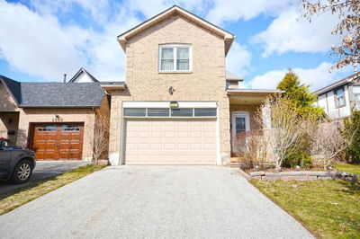Fabulous Carriage Style Home On One Of The Most Coveted Streets In River Oaks. 3,673 Of Total Finished Living Space, 3 Bedrms Plus A Rare Third Floor Loft Which Could Easily Serve As A Fourth Bedrm. Freshly Painted, This House Is Light And Bright. Open Concept Main Floor Features Hardwood Floors And Extensive Molding. The Second Level Features A Large, Bright Primary Bedrm With 5 Piece Ensuite, 2 Additional Bedrms, Main Bath & Convenient Bedrm Level Laundry. Rare 3rd Floor Loft Offers Additional Living Space; 4th Bedrm, Home Office Or Teen Retreat - The Choice Is Yours! Professionally Finished Basement With Cork Flooring, Custom Built-Ins, 2 Piece Bath And Office. The Backyard Is Very Private With Patio, Grassy Area, Extensive Landscaping And Separately Fenced Inground Pool! Double Detached Garage, Extra Long Driveway And Extra Deep Lot Complete The Outdoor Space. Walk To Schools, Parks, Trails, Tennis Courts And More. Easy Access To Hwys #407 And #403, Transit, Otmh, Shopping,
详情
- 上市时间: Wednesday, May 10, 2023
- 3D看房: View Virtual Tour for 452 Ambleside Drive
- 城市: Oakville
- 社区: River Oaks
- 交叉路口: River Glen/Mowat/Doverwood
- 详细地址: 452 Ambleside Drive, Oakville, L6H 6N7, Ontario, Canada
- 客厅: Hardwood Floor, Crown Moulding
- 厨房: Stainless Steel Appl, Stone Counter, Crown Moulding
- 家庭房: Hardwood Floor, 2 Way Fireplace
- 挂盘公司: Re/Max Aboutowne Realty Corp. - Disclaimer: The information contained in this listing has not been verified by Re/Max Aboutowne Realty Corp. and should be verified by the buyer.

