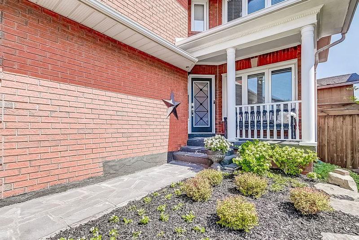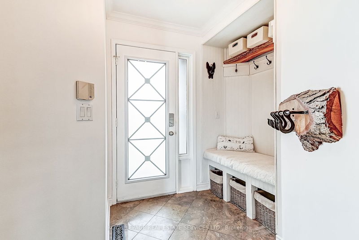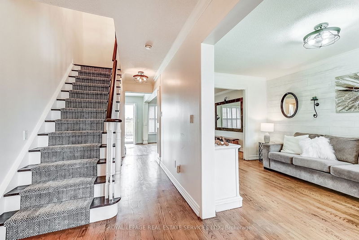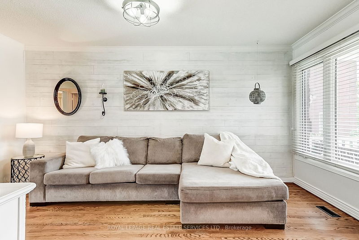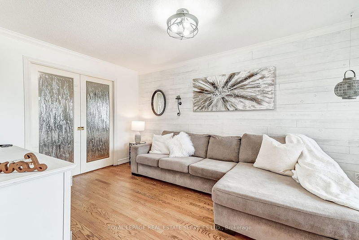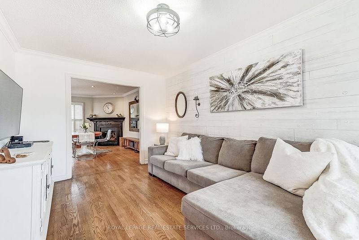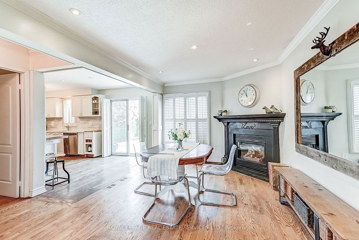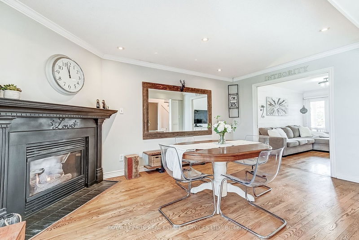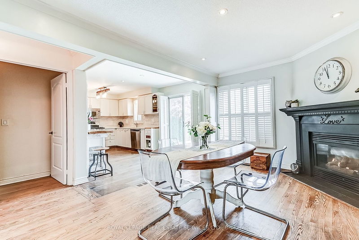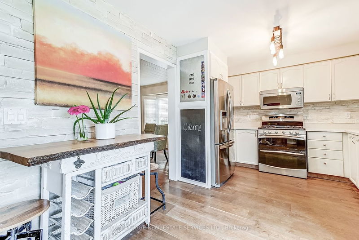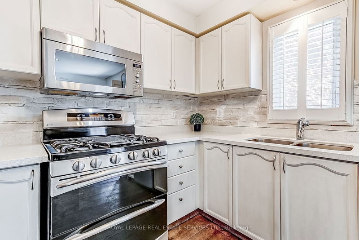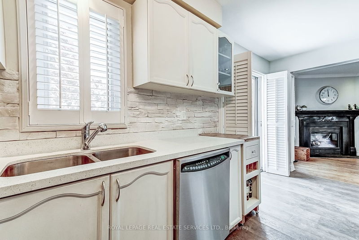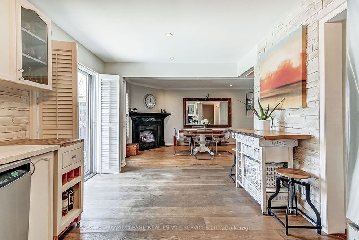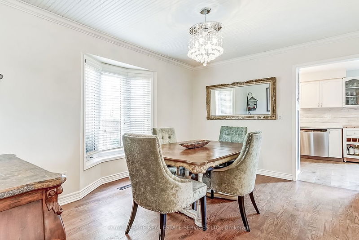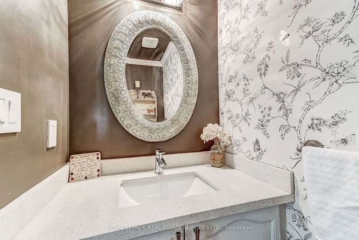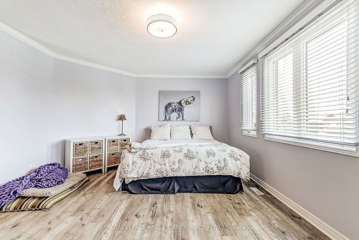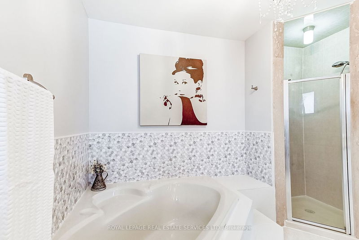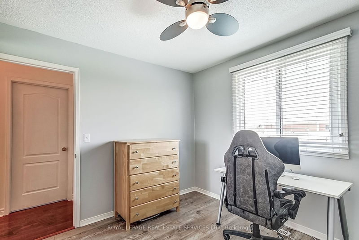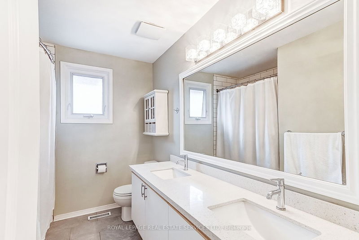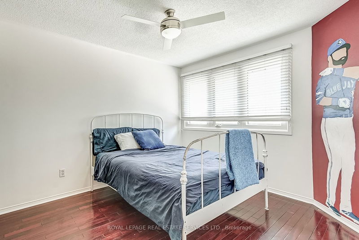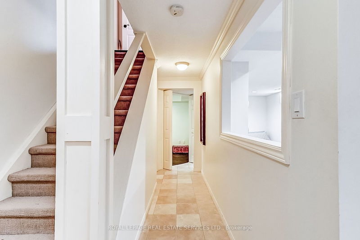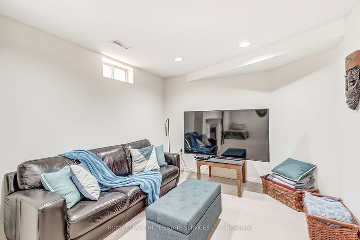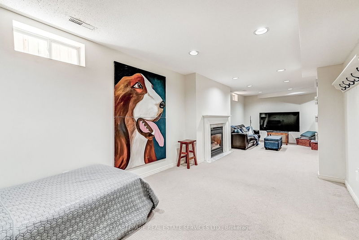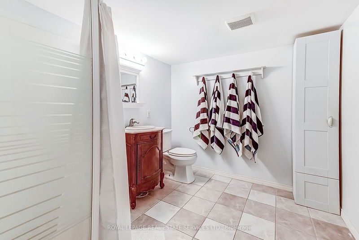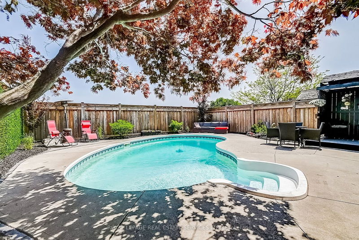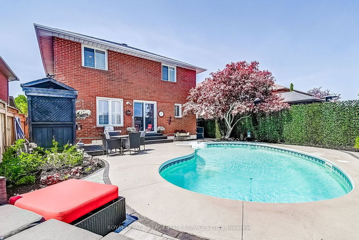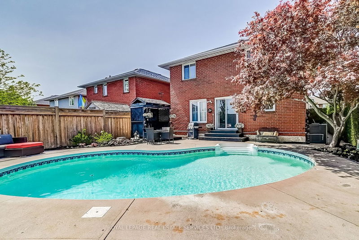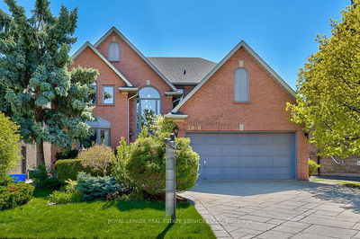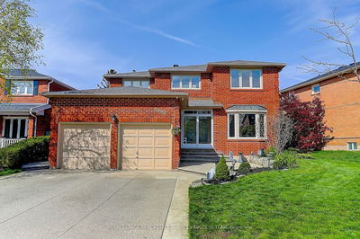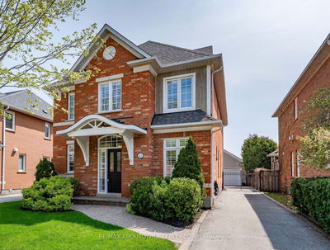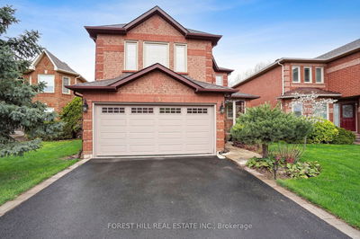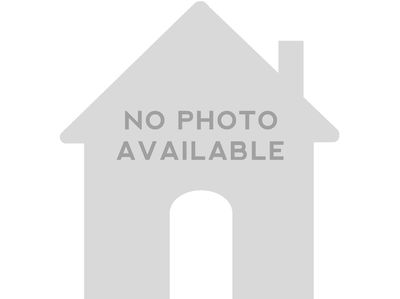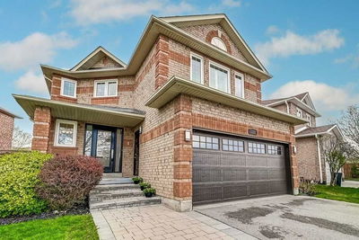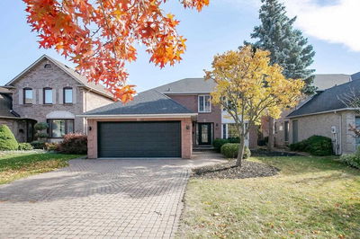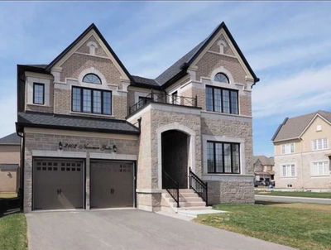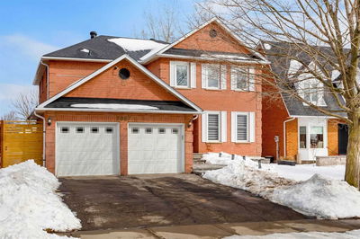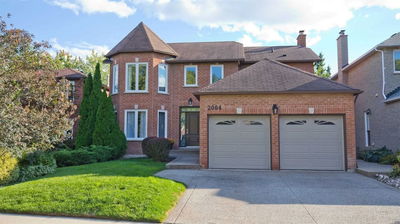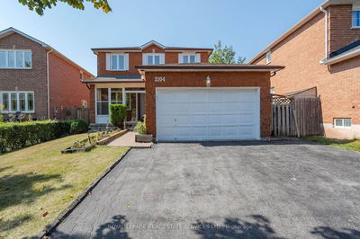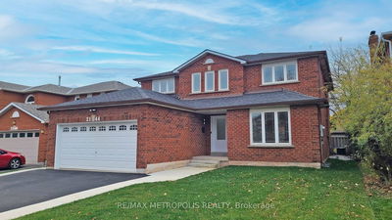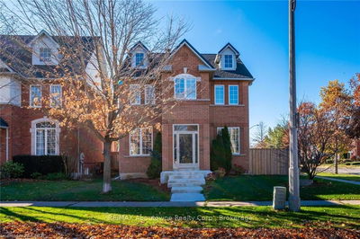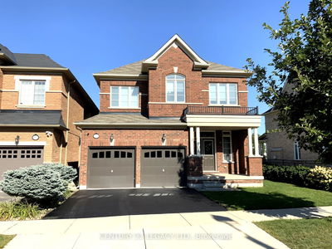Make A Splash This Summer At 167 Fernlea Crescent, Located In Family-Friendly River Oaks! 4 Bedroom + 4 Bath Home Offers Over 3100 Sqft Of Living Space. Excellent Curb Appeal With Interlock Brick Driveway And Flagstone Walkway And Front Porch. Open Floor Plan Living /Dining/ Kitchen. 3 Gas Fireplaces. White Kitchen W/Quartz Countertops, Ledge Rock Backsplash & Ss Appliances. Private Fenced Backyard Retreat W/ Kidney Shaped In-Ground Chlorine W/Chlorinator Pool, Enclosed Sitting Area + Garden Shed. Lgprimary Bedroom W/ F/P ,Walk-In Closet, A Sitting/Office Area & 5Pc Ensuite W/Double Vanity, Soaker Tub &Separate Shower. 3 More Spacious Bedrooms &5Pc Main Bath. Main Floor Laundry W/Inside Entry To Double Car Garage. Finished Basement W/Large Recreation Room, Gym Room & 3Pc Bath With Shower. Spectacular Home Set On A Quiet Crescent, Kid-Friendly Neighborhood With Trails, Parks, High Ranking Schools, Restaurants, Shopping, Oakville Hospital, Rec Centre & Easy Access To All Major Highways.
详情
- 上市时间: Tuesday, May 23, 2023
- 3D看房: View Virtual Tour for 167 Fernlea Crescent
- 城市: Oakville
- 社区: River Oaks
- 详细地址: 167 Fernlea Crescent, Oakville, L6H 6B4, Ontario, Canada
- 厨房: Double Sink, Stainless Steel Appl, W/O To Pool
- 客厅: Pot Lights, California Shutters, Glass Doors
- 挂盘公司: Royal Lepage Real Estate Services Ltd. - Disclaimer: The information contained in this listing has not been verified by Royal Lepage Real Estate Services Ltd. and should be verified by the buyer.


