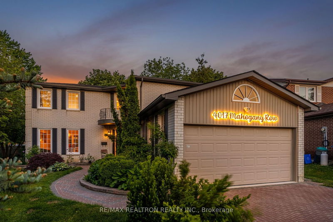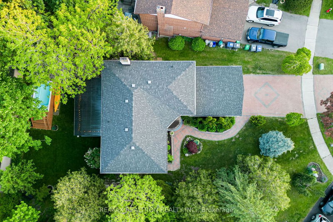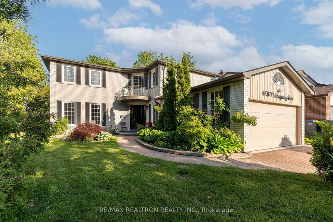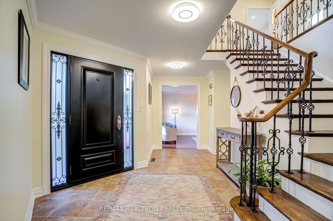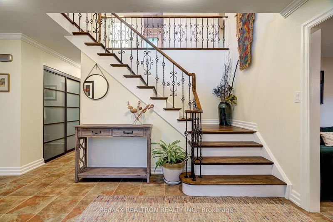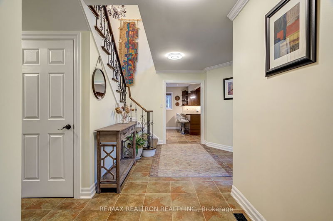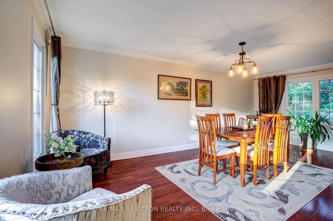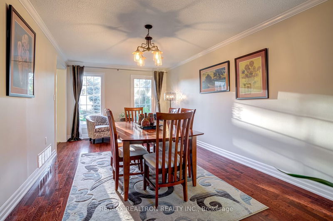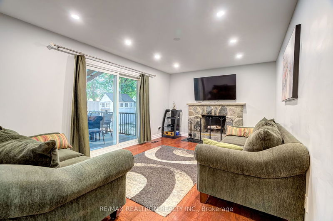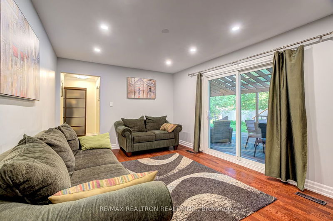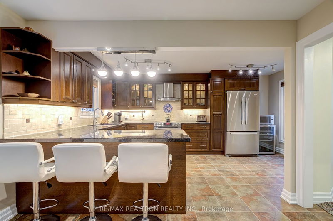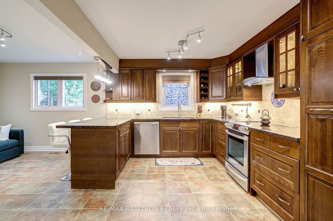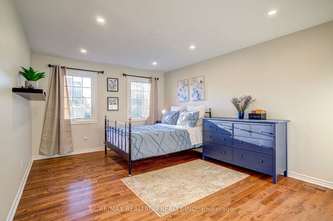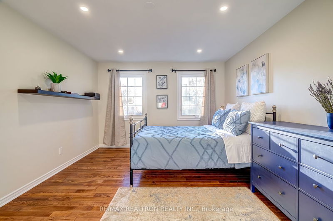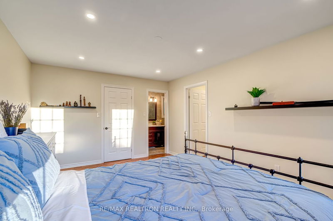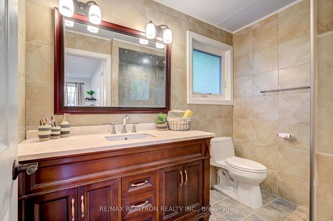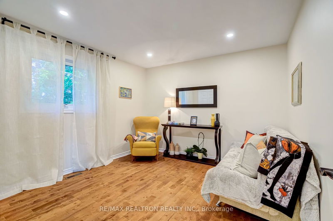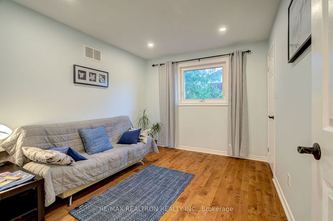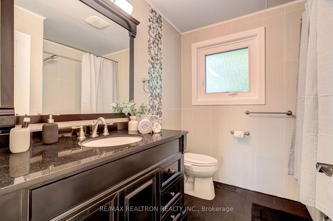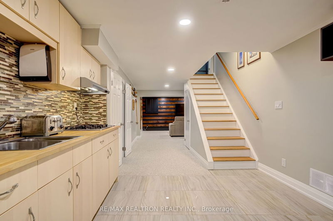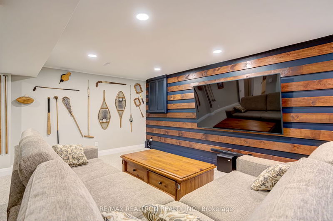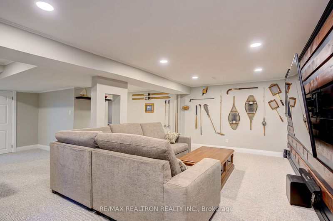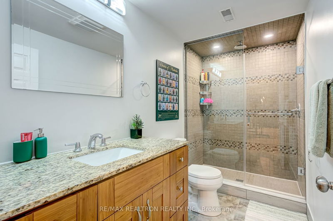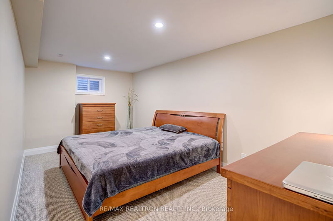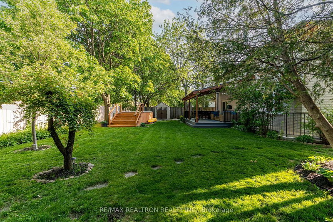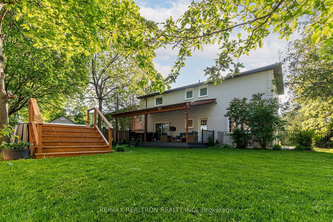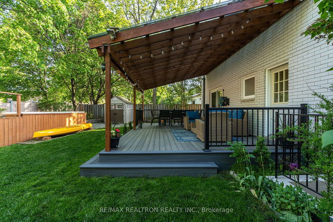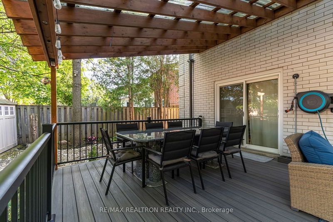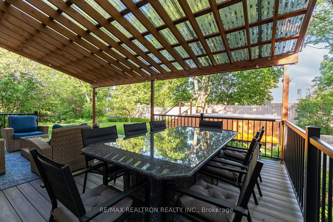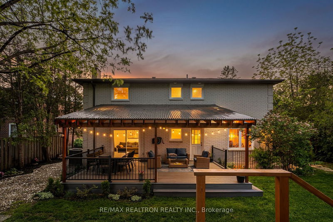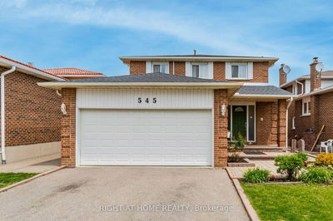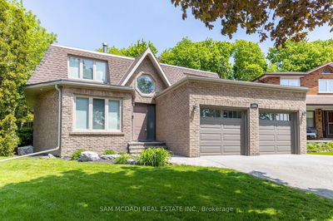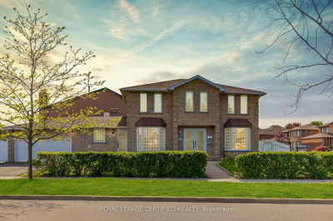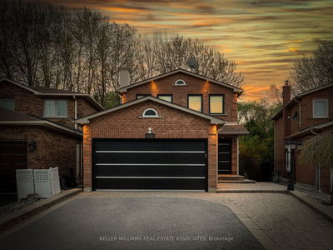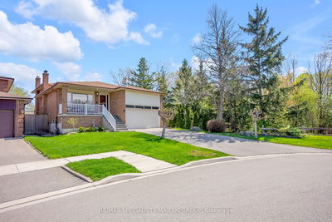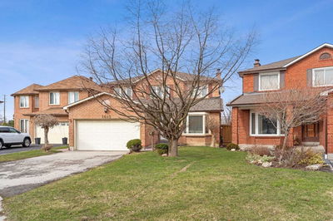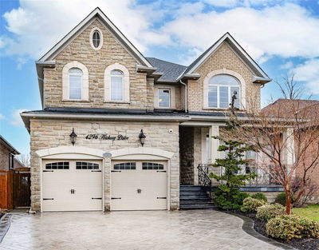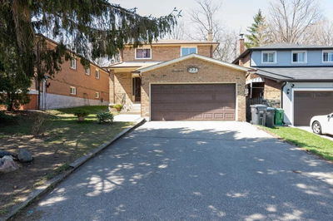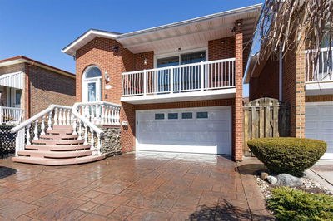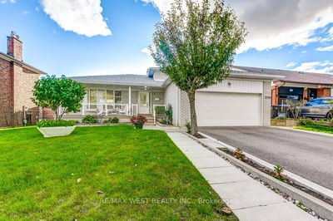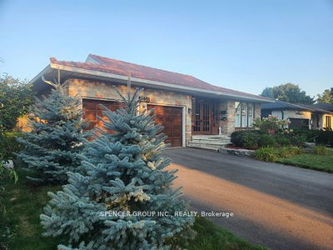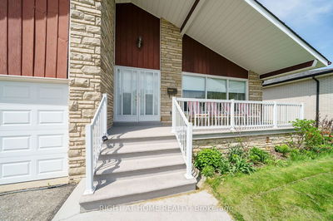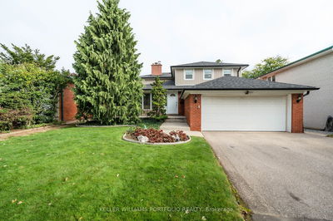See Virtual Tour! This Gorgeous 4+1 Bed, 4 Bath Home In The Desirable Rockwood Village Nestled On The Etobicoke Border Offers A Functional Floor Plan With Ample Space. Features Include A Custom Kitchen With Stainless Steel Appliances And Granite Countertops. The Entire House Has Been Freshly Painted, Hardwood Floors Throughout And Renovated Bathrooms. The Family Room Has A Fireplace And Access To A Large Composite Deck. Enjoy Your Own Private Oasis Backyard With A Heated Self-Cleaning Swim Spa. Upstairs, Find 4 Generous-Sized Bedrooms With 3 Walk-In Closets, Hardwood Floors, Pot Lights, And 2 Additional Bathrooms. The Professionally Finished Basement With A Recreational Room Features A Kitchen, Bathroom, And Separate Entrance, Perfect For An In-Law Suite Or Potential Income. Conveniently Located Near Schools, Shops, Transit (Both Mississauga And Ttc) And The Airport.
详情
- 上市时间: Friday, May 26, 2023
- 3D看房: View Virtual Tour for 4017 Mahogany Row N
- 城市: Mississauga
- 社区: Rathwood
- 交叉路口: Ponytrail/Burnhamthorpe
- 详细地址: 4017 Mahogany Row N, Mississauga, L4W 2H7, Ontario, Canada
- 客厅: Hardwood Floor, Crown Moulding, Pot Lights
- 家庭房: Hardwood Floor, Fireplace, Walk-Out
- 厨房: Stainless Steel Appl, Granite Counter, Combined W/Dining
- 挂盘公司: Re/Max Realtron Realty Inc. - Disclaimer: The information contained in this listing has not been verified by Re/Max Realtron Realty Inc. and should be verified by the buyer.

