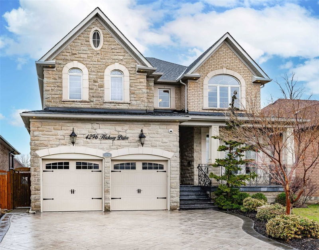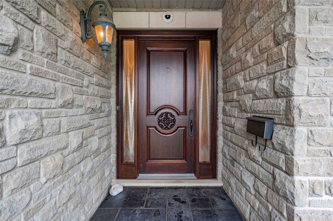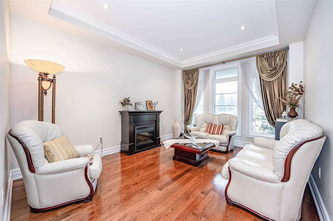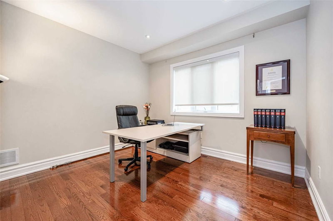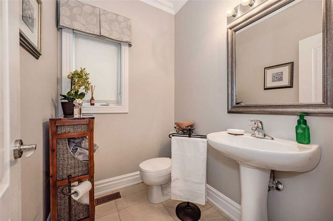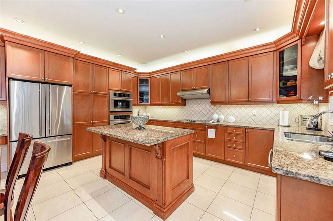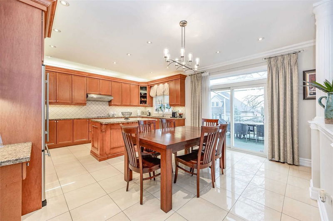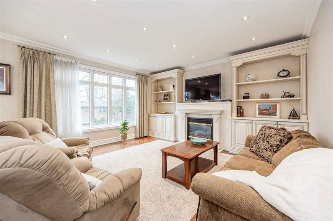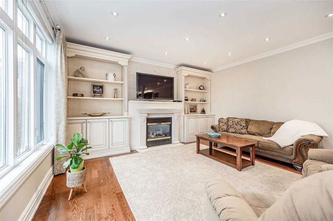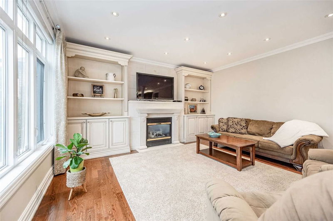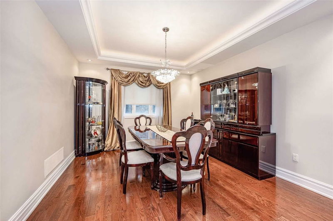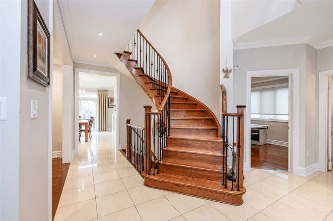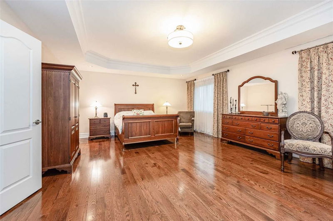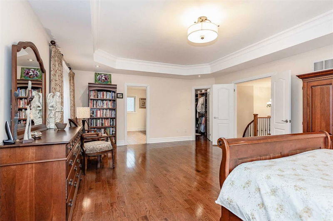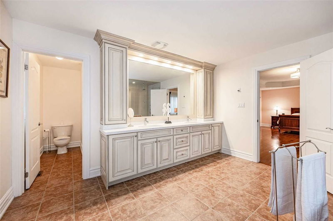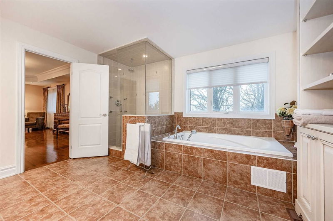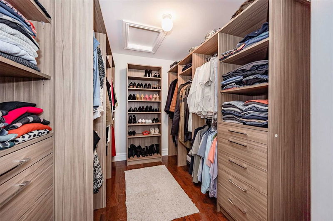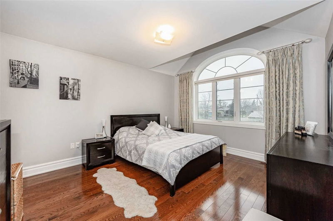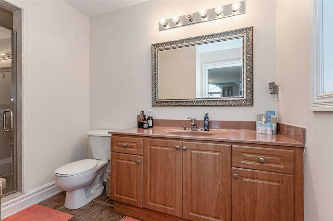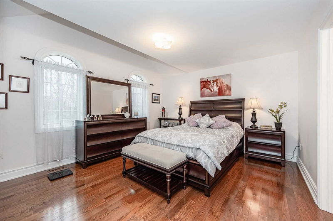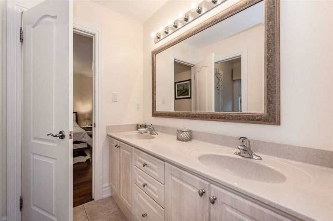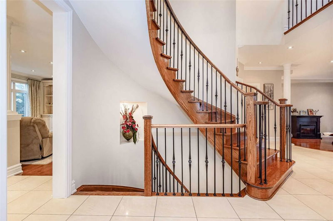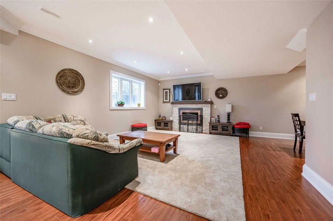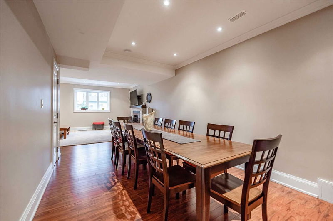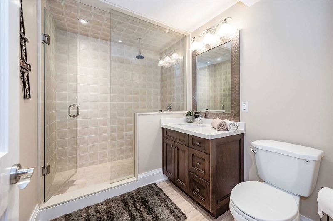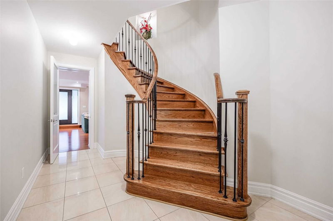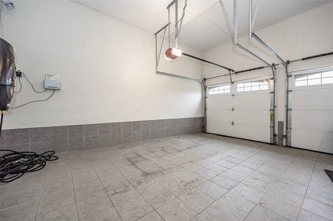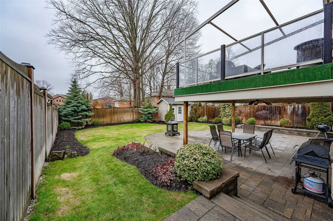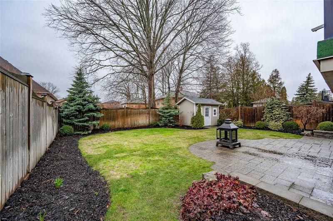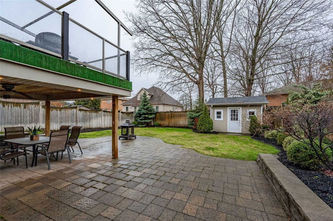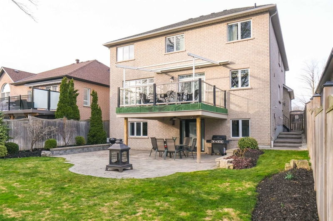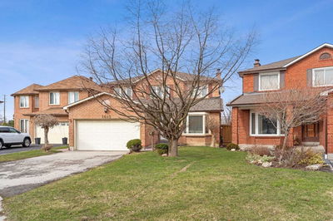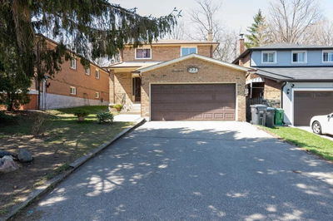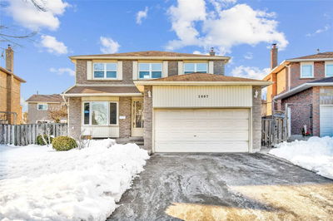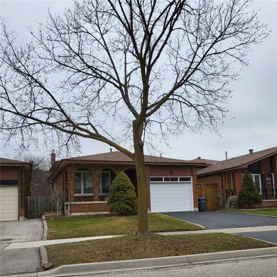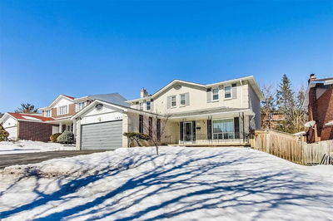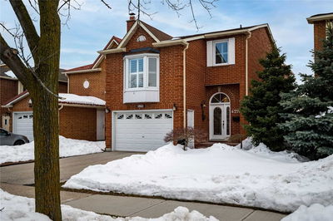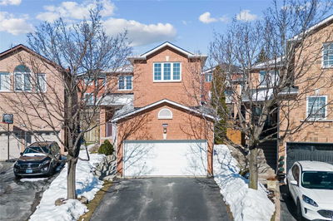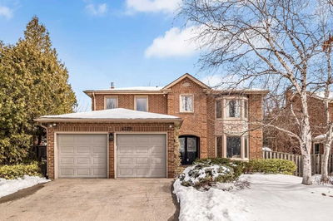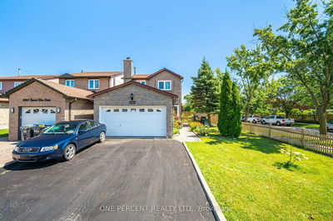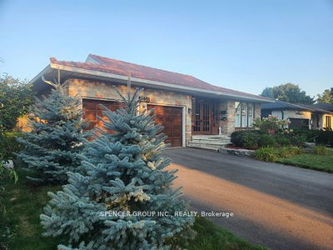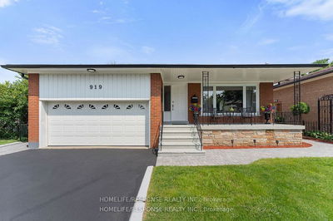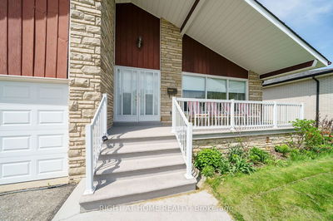Amazing!!! Luxurious And Elegant Residence Custom Built In 2009*This House Showcase Modern &Traditional Designs With The Finest Materials And Workmanship*Stunning Upgrades Include: Exterior- Stone And Pre-Cast Accents, Stamped Concrete Driveway Walkway & Front Stairs, Interior-Nine Foot Ceiling, Crown Mouldings, Sky Light, Coffered Ceilings, Pot Lights, Five Bathrooms, Two Fireplaces, Hardwood Fl. And More...*Features: Gorgeous Family Size Kitchen With Granite Counter, Centre Island Combined With Breakfast Room That Has Walk Out To Huge Deck Cover By Retractable Awning*Family Room With Gas Fireplace, Custom B/I Shelves*Spacious Separate Dining & Separate Sunken Living Room Over Looks Front Yard*Private Office* Good Size Bedrooms On Second Floor-Prim Br. Has 5Pc Ensuite, W/I Closet, 2nd & 3rd Br. With Semi 5Pc Ensuite And Large Closets, 4th Br. Has 3Pc Ensuite & W/I Closet* Outstanding Bsmt With-Great R., Rec. R. ,Kit.,3Pc Bath, W/O To Patio & Side Entrance*Beautiful Private Backyard.
详情
- 上市时间: Tuesday, April 11, 2023
- 3D看房: View Virtual Tour for 4296 Hickory Drive
- 城市: Mississauga
- 社区: Rathwood
- 交叉路口: Hickory/Rathburn
- 详细地址: 4296 Hickory Drive, Mississauga, L4W 1L2, Ontario, Canada
- 客厅: Hardwood Floor, Sunken Room, Pot Lights
- 厨房: Modern Kitchen, Granite Counter, Centre Island
- 家庭房: Hardwood Floor, Fireplace, Crown Moulding
- 挂盘公司: Forestwood Real Estate Inc., Brokerage - Disclaimer: The information contained in this listing has not been verified by Forestwood Real Estate Inc., Brokerage and should be verified by the buyer.

