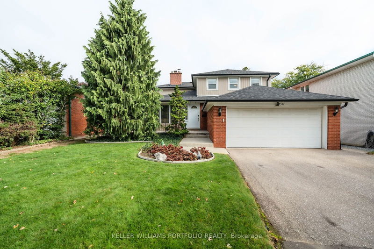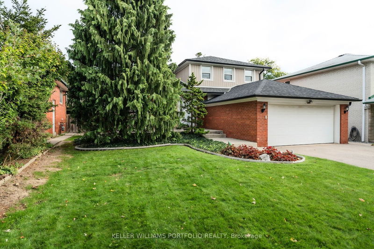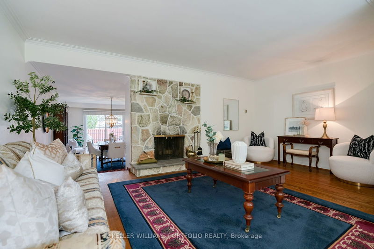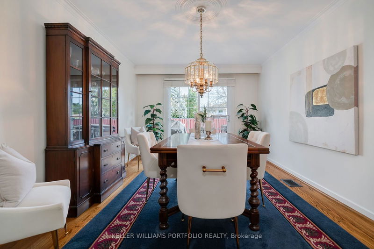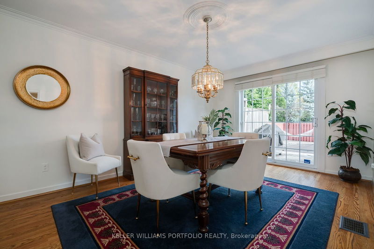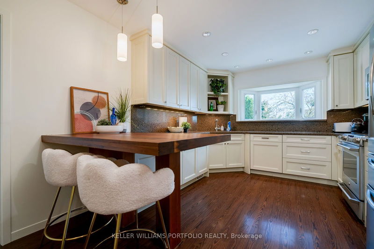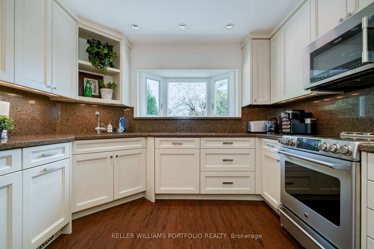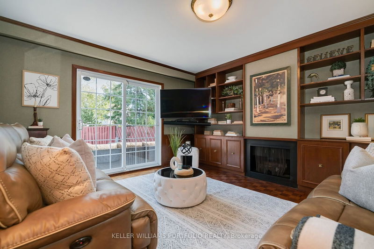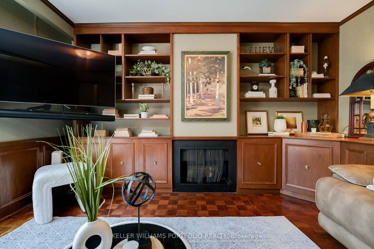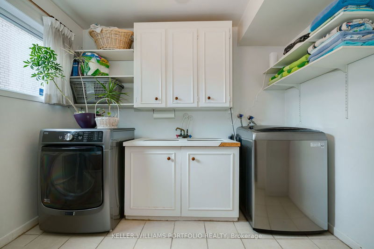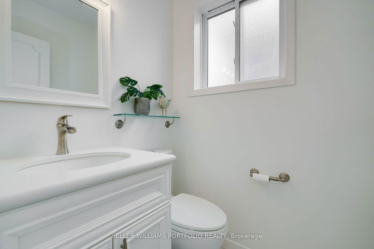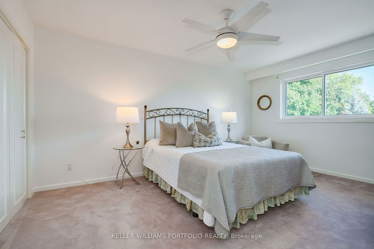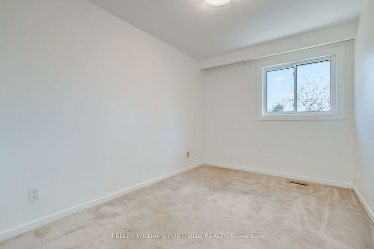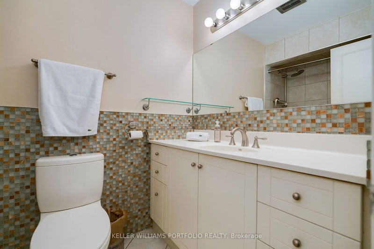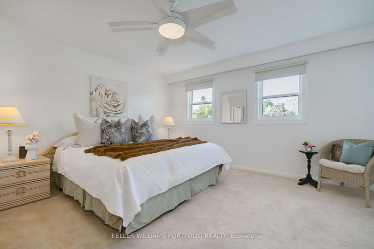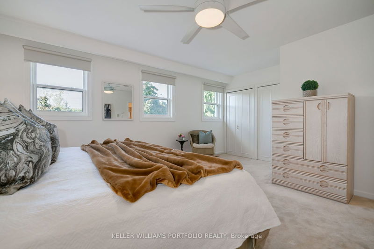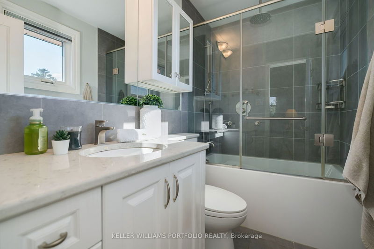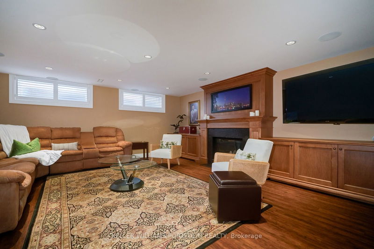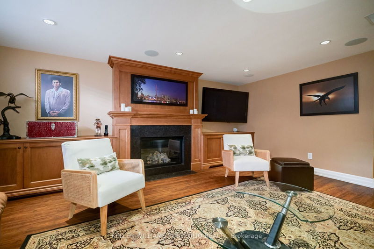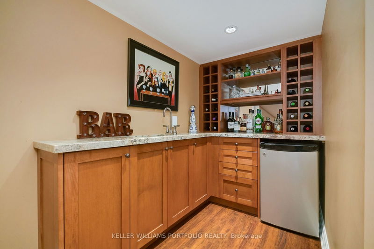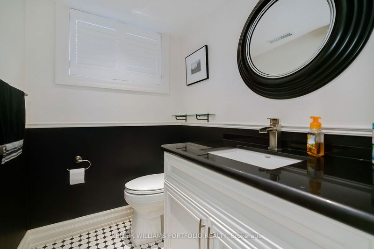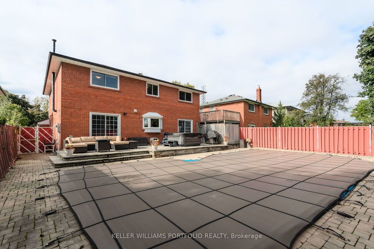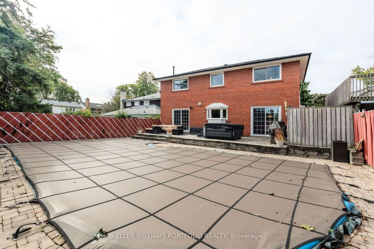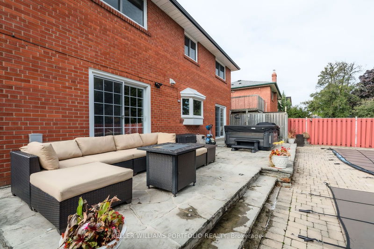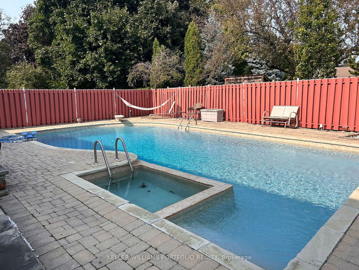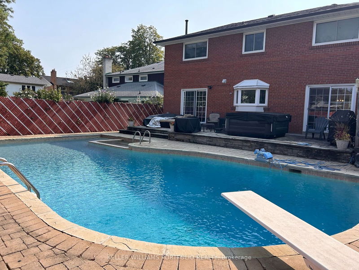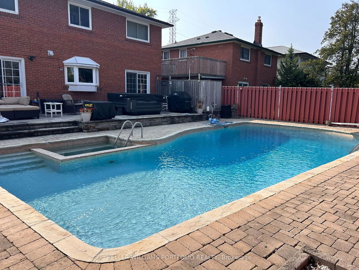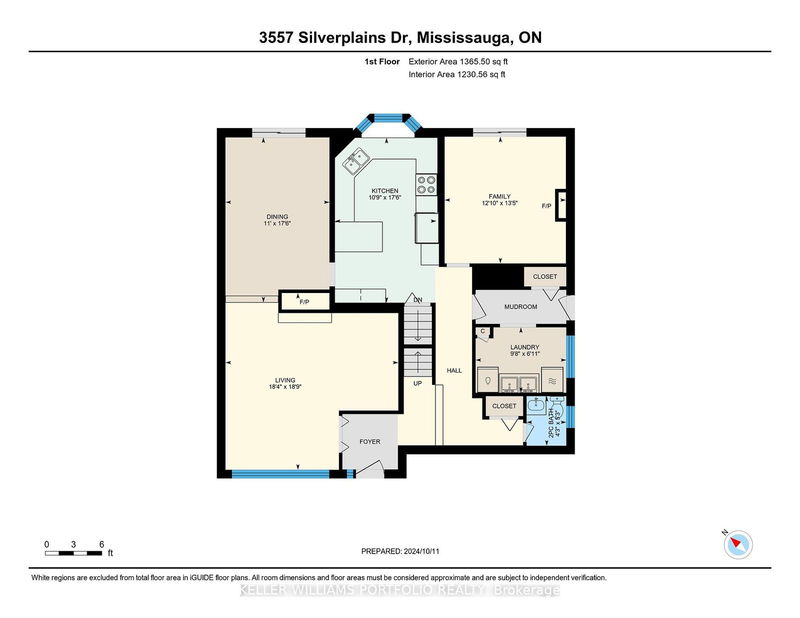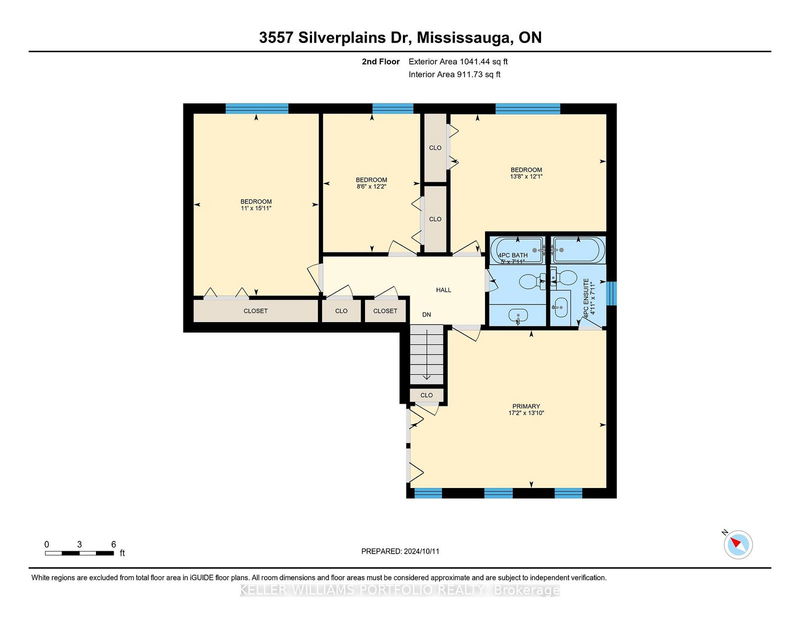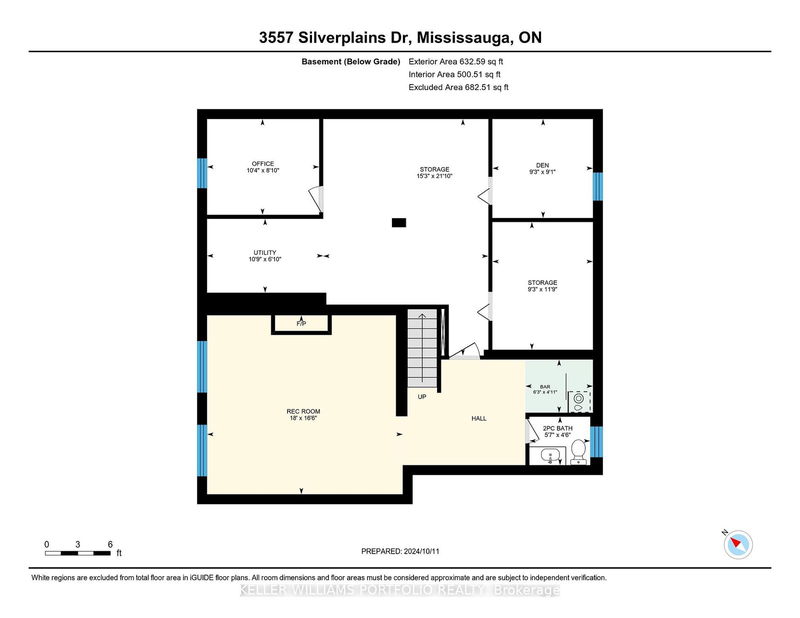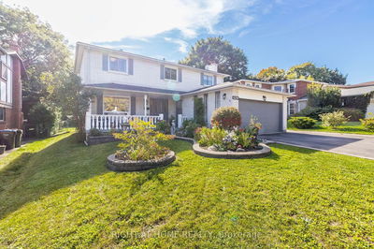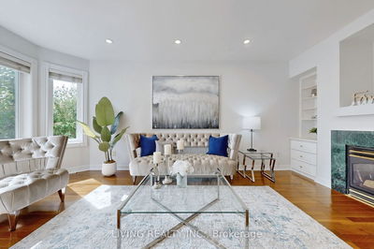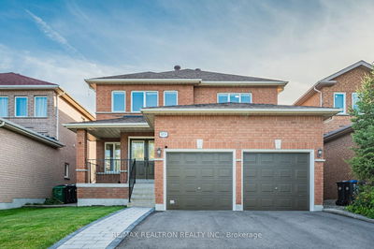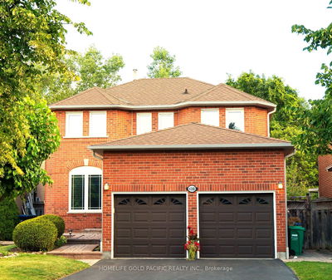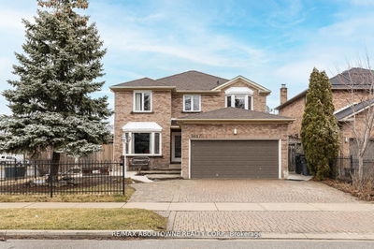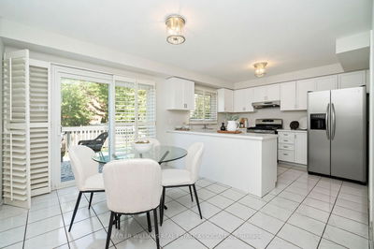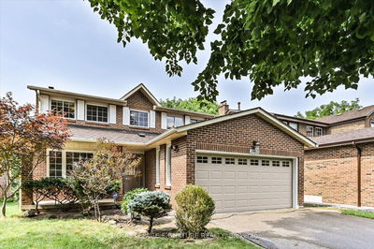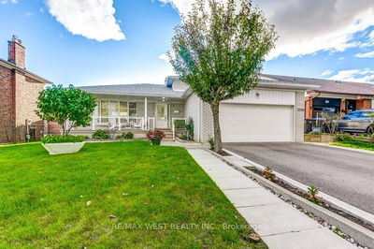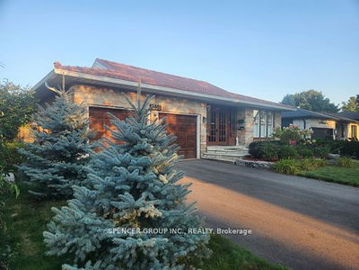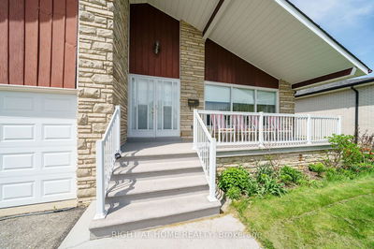Located in the prestigious Applewood community of Mississauga East, right on the border of Toronto, this exquisite home offers a perfect blend of luxury and comfort. The spacious layout features generously sized rooms that are bathed in natural light, thanks to the expansive picture windows that create an inviting ambiance throughout. The modern kitchen, strategically positioned between the family and dining rooms, is a culinary enthusiast's dream. It overlooks a meticulously maintained backyard oasis, complete with an inviting inground pool, a relaxing hot tub, and a spacious patio ideal for entertaining family and friends on warm summer days. On the second floor, you'll find four well-appointed bedrooms and two full baths, providing ample space for growing families. The lower level is a true haven for family fun and relaxation. It boasts a large entertainment area centered around a cozy fireplace, complemented by a built-in wet barperfect for hosting movie nights or game days. The versatile rec room promises endless entertainment possibilities, making it the ultimate gathering space. Enjoy the convenience of easy access to excellent amenities, top-rated schools, efficient transit options, and major highways, making your daily commute a breeze. This is a wonderful opportunity for the next family to create lasting memories in a truly exceptional setting.
详情
- 上市时间: Monday, October 14, 2024
- 3D看房: View Virtual Tour for 3557 Silverplains Drive
- 城市: Mississauga
- 社区: Applewood
- 交叉路口: Burnhamthorpe & Dixie/427
- 详细地址: 3557 Silverplains Drive, Mississauga, L4X 2P6, Ontario, Canada
- 客厅: O/Looks Frontyard, Picture Window, Fireplace
- 厨房: Stone Counter, Stainless Steel Appl, Breakfast Bar
- 家庭房: Sliding Doors, B/I Bookcase, Gas Fireplace
- 挂盘公司: Keller Williams Portfolio Realty - Disclaimer: The information contained in this listing has not been verified by Keller Williams Portfolio Realty and should be verified by the buyer.

