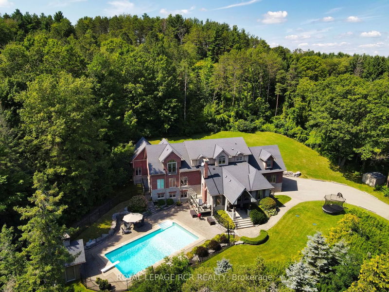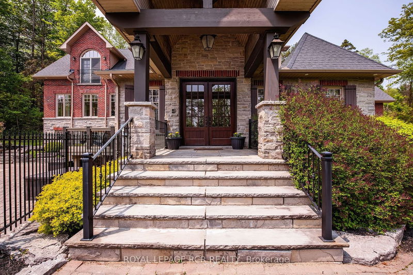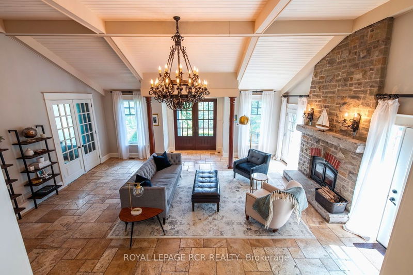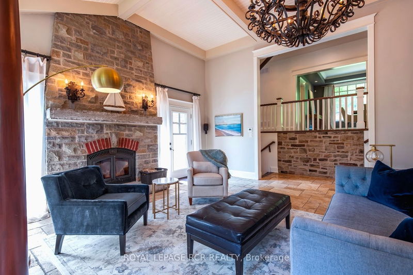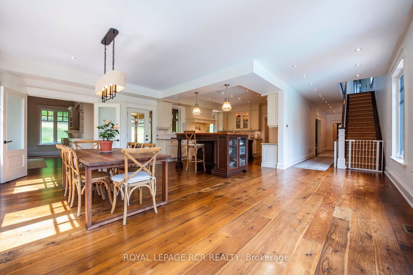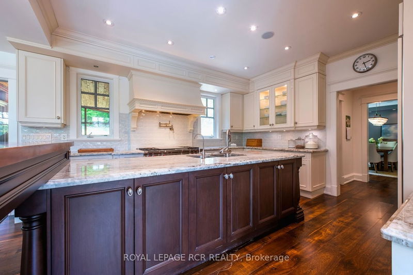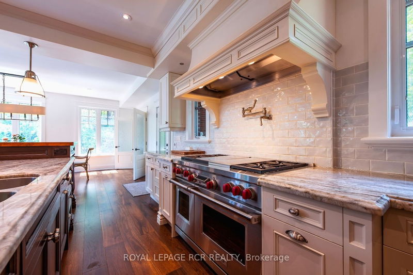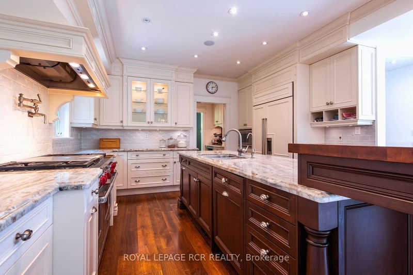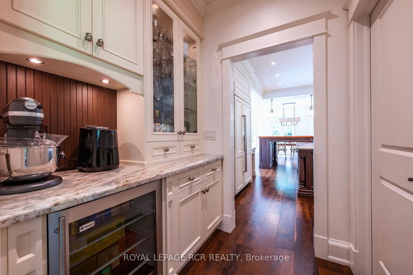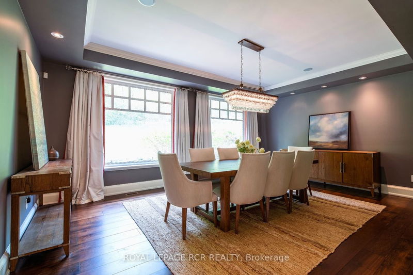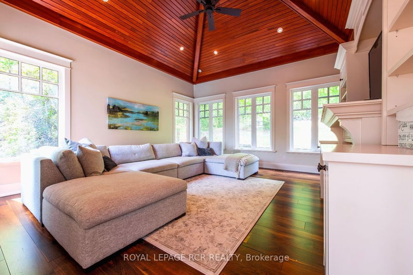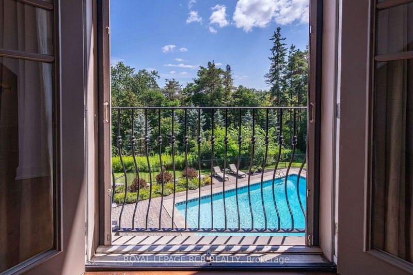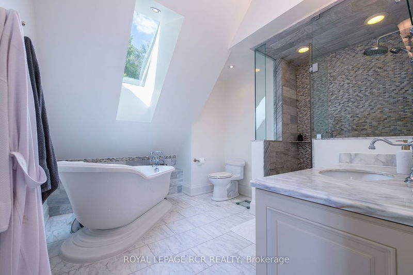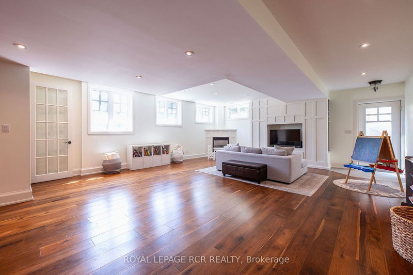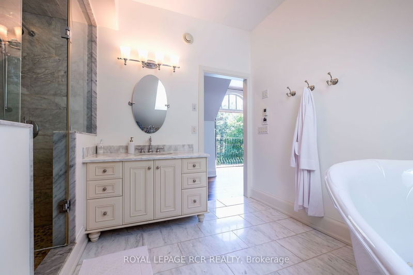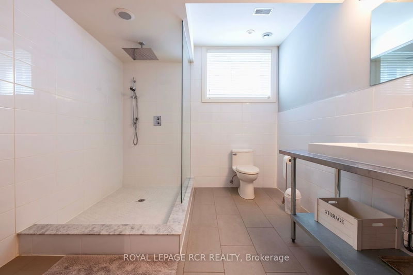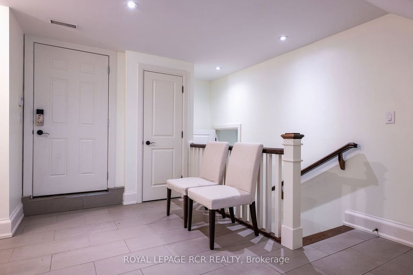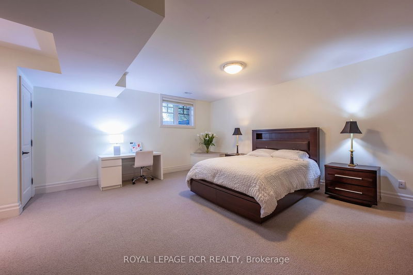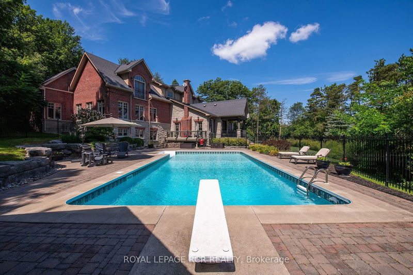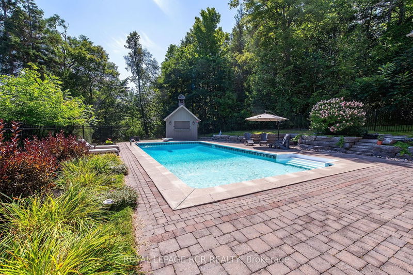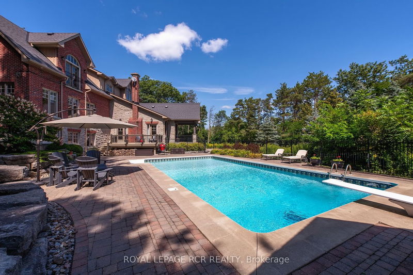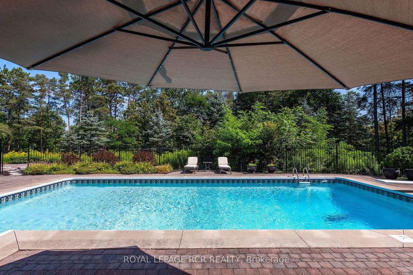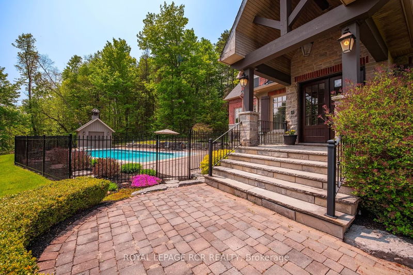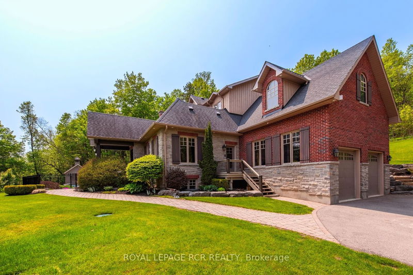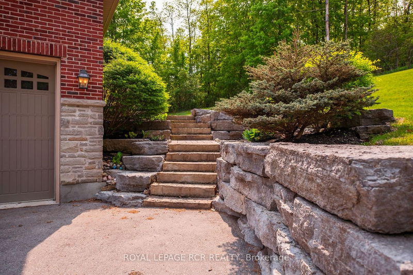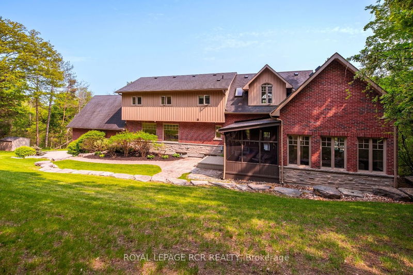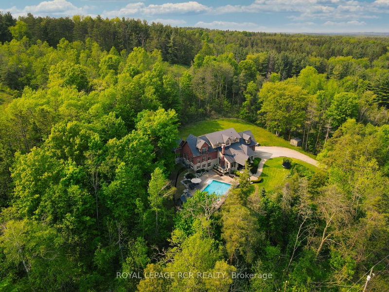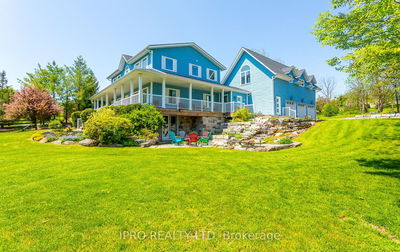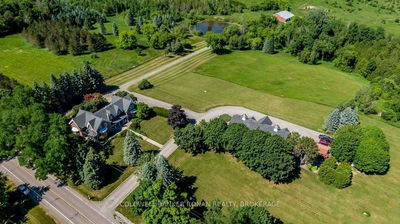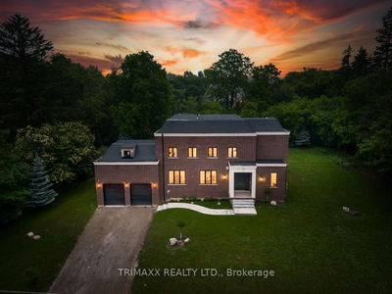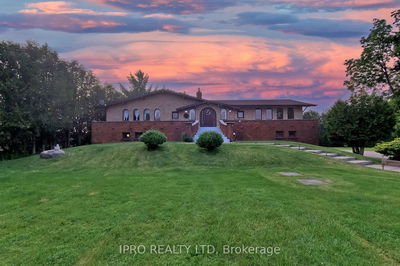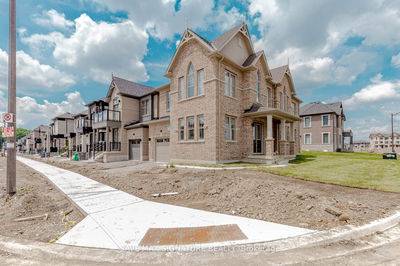Exceptional private estate in the rolling hills of Caledon on 2.6 acres. This gorgeous estate boasts over 5500 sq ft of living space with a pool and pond. The great room is impressive with its soaring vaulted ceilings, travertine floors, floor to ceiling stone fireplace and a private office. Huge kitchen with large island, gorgeous granite countertops, Wolf double oven gas range, Sub-Zero fridge, Bosch dishwasher and a large Butler's pantry with bar fridge leading to dining room. Both the kitchen & dining room are spacious for large gatherings w/ beautiful views of the property. Magnificent family room is just off the kitchen w/ soaring wood ceilings and a gas fireplace with custom built-ins. Impressive Primary bedroom overlooks the pool w/ a 4 Pc ensuite including heated marble floors. Beautiful wide plank hardwood flooring throughout the three levels. Lower level is a walk up to the pool w/ many south facing windows, large 5th bedroom, 3 Pc bath & bright recreation room.
详情
- 上市时间: Friday, May 26, 2023
- 3D看房: View Virtual Tour for 6200 Finnerty Sideroad
- 城市: Caledon
- 社区: Rural Caledon
- 详细地址: 6200 Finnerty Sideroad, Caledon, L7K 1C6, Ontario, Canada
- 厨房: Hardwood Floor, Breakfast Bar, Centre Island
- 家庭房: Hardwood Floor, Vaulted Ceiling, Fireplace
- 挂盘公司: Royal Lepage Rcr Realty - Disclaimer: The information contained in this listing has not been verified by Royal Lepage Rcr Realty and should be verified by the buyer.


