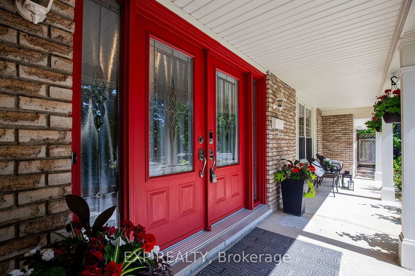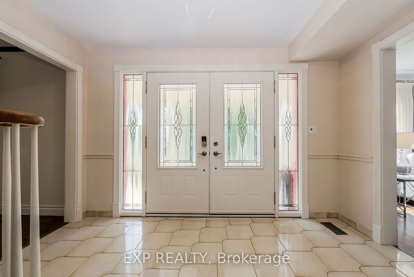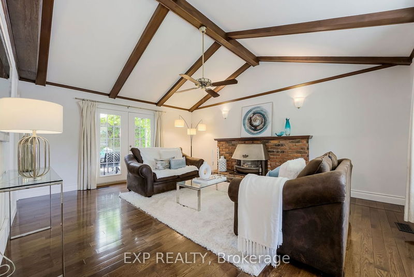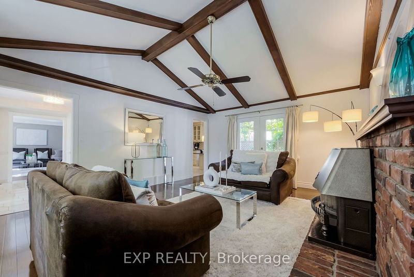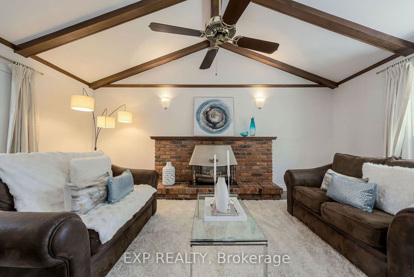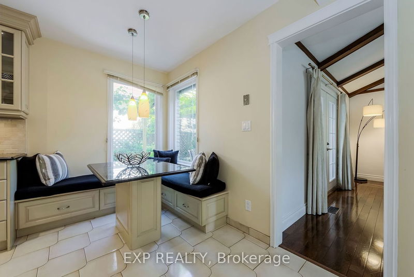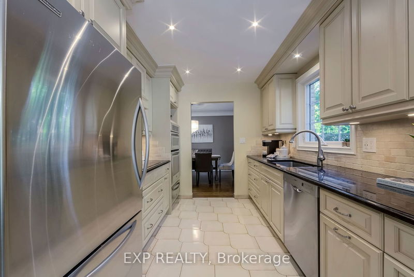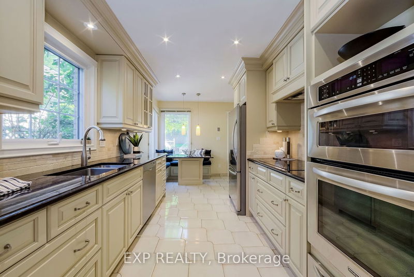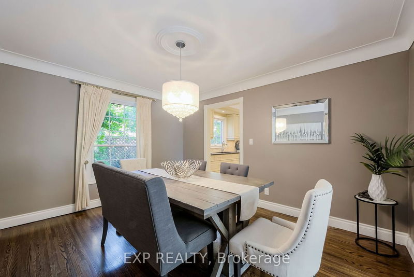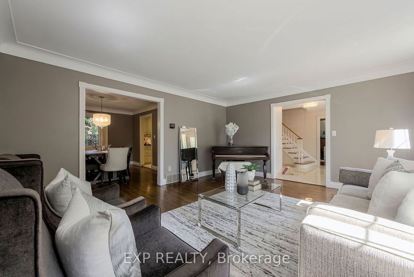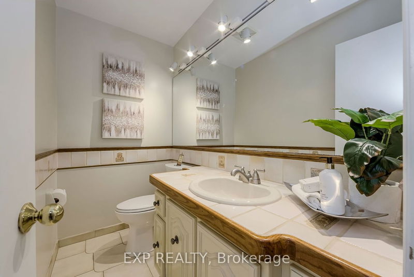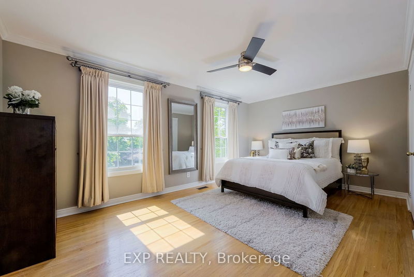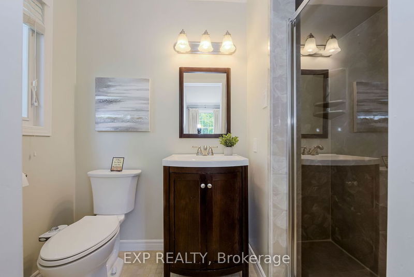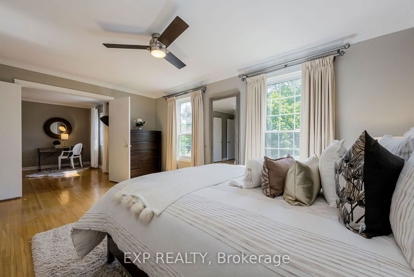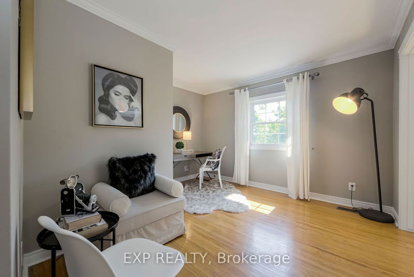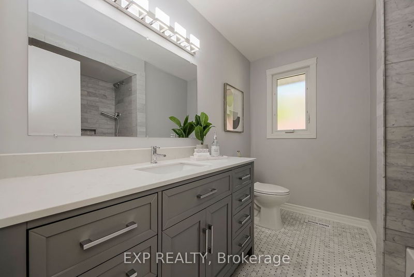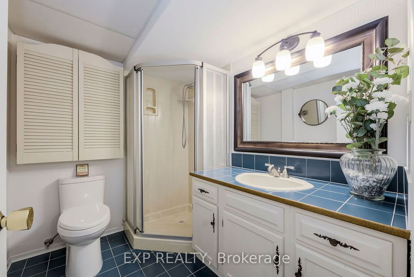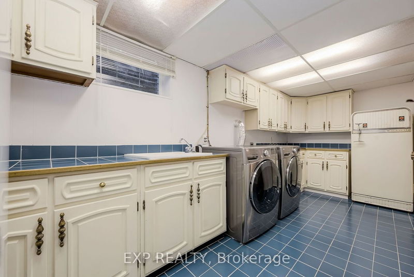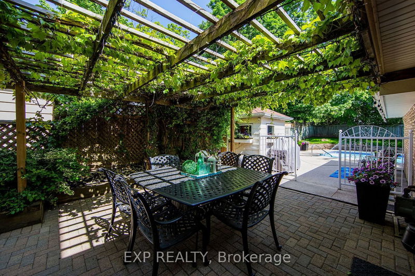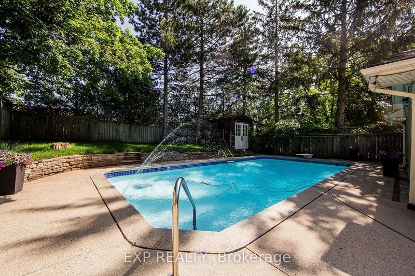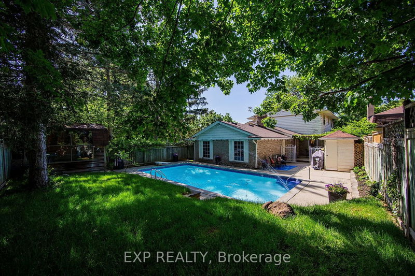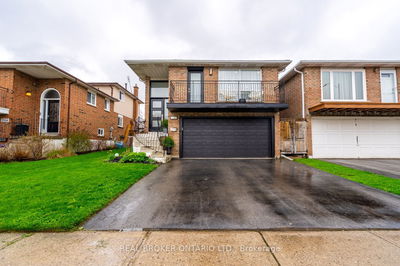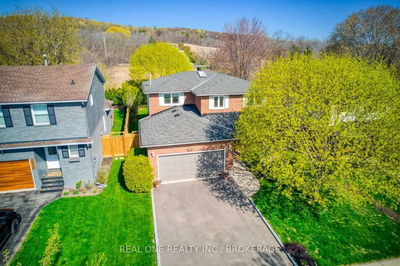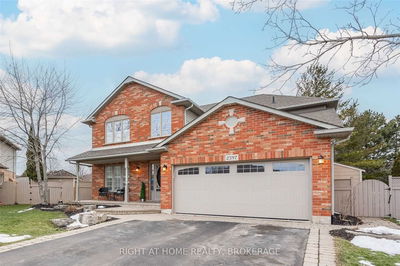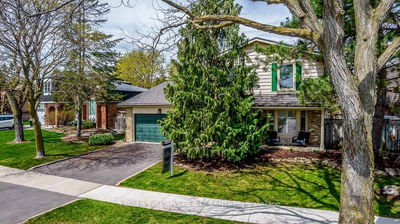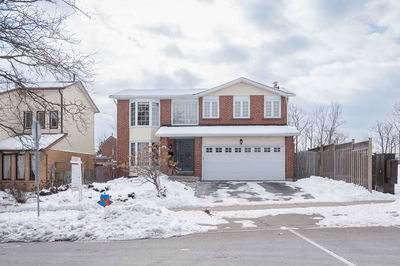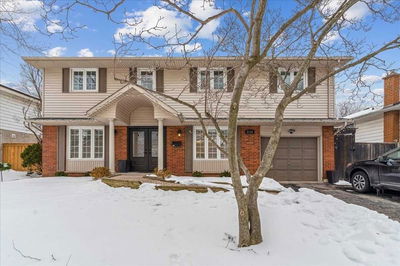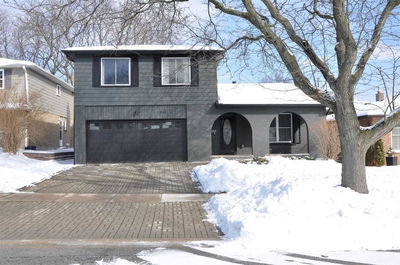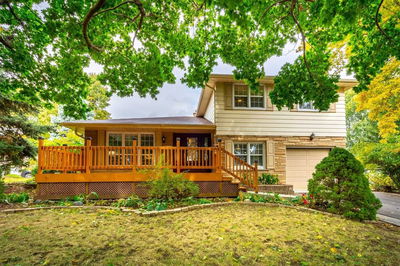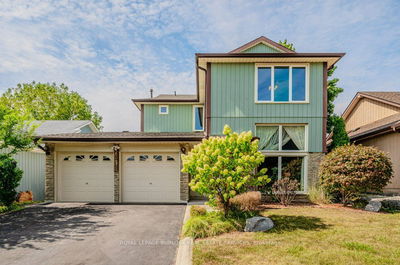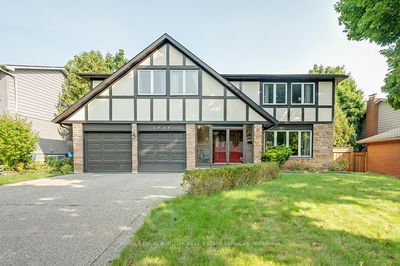Just Amazing! This Stunning Home With Lots Of Updates Offers A Seamless Blend Of Style And Functionality. A Rare Find Corner Lot Boasting An Impressive 137 Ft Of Frontage. Awesome Layout, Dining And Living Areas Perfect For Intimate Gatherings And Formal Occasions, Stunning Family Room Features A Cathedral Ceiling, Creating A Grand And Airy Atmosphere, Opens To A Beautiful Covered Patio, Ideal For Outdoor Relaxation And Bbq Gatherings W/ Gas Line Hookup. An In-Ground Heated Salt Pool, Is Elevating Your Outdoor Living Experience & Promising Long Enjoyment And Fun. Beautiful Kitchen & Cozy Breakfast Area, Adorned With Large Windows, Invites Abundant Natural Light And Sun. Good Sized 4 Bdrms In The 2nd Floor, The 4th Room Can Be Used As A Seating Room, Home Office Or Nursery! Easily Converted Back To A Separate & Private Room. The Big Finished Basement Boasts An Additional Room, A Full Washroom, Wet Bar & Lots Of Storage. 6 Total Cars With The Extra Side Driveway. Don't Miss This Gem!
详情
- 上市时间: Thursday, May 25, 2023
- 3D看房: View Virtual Tour for 2001 Cavendish Drive
- 城市: Burlington
- 社区: Brant Hills
- 交叉路口: Upper Middle Rd / Guelph Line
- 详细地址: 2001 Cavendish Drive, Burlington, L7P 1Y8, Ontario, Canada
- 客厅: Hardwood Floor, Large Window, O/Looks Dining
- 厨房: Ceramic Floor, Backsplash, Stainless Steel Appl
- 家庭房: Hardwood Floor, Cathedral Ceiling, W/O To Patio
- 挂盘公司: Exp Realty - Disclaimer: The information contained in this listing has not been verified by Exp Realty and should be verified by the buyer.




