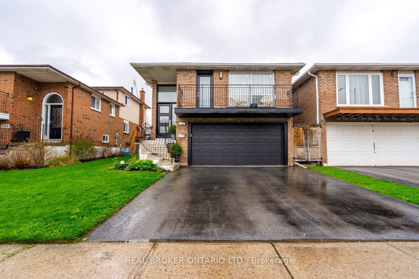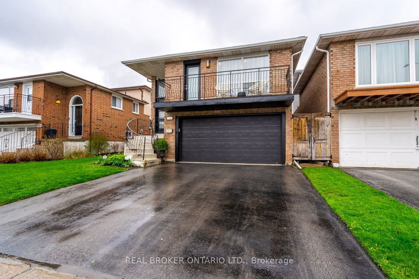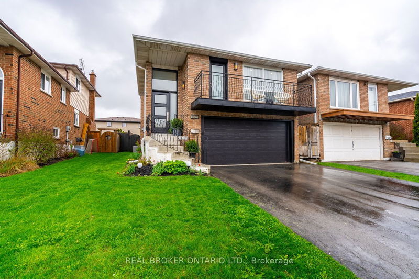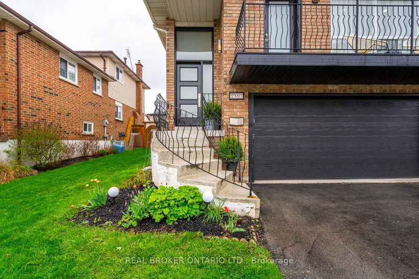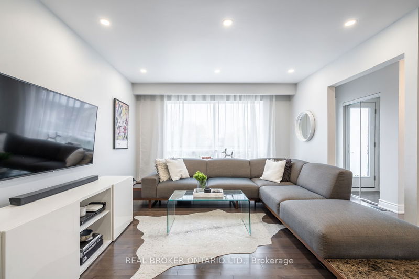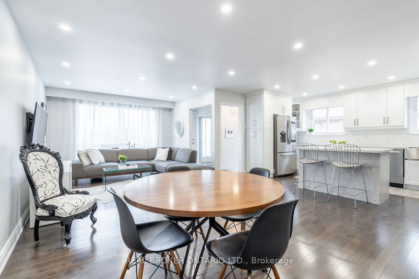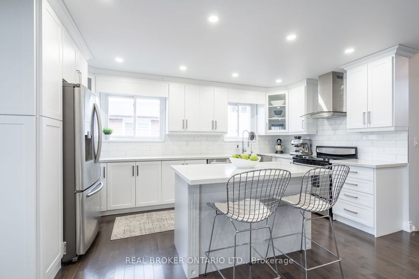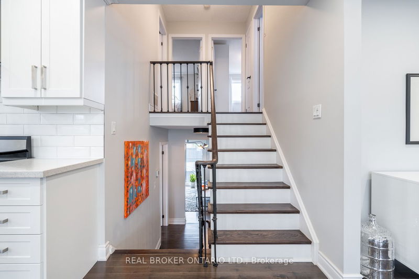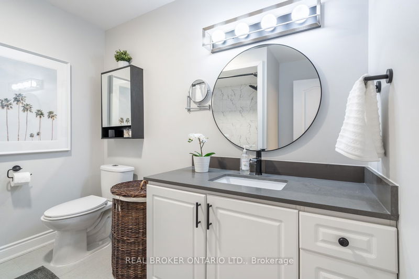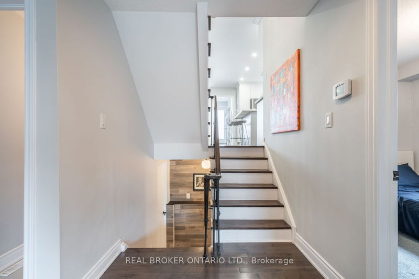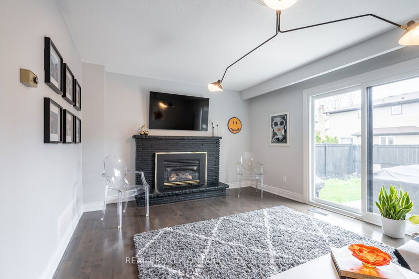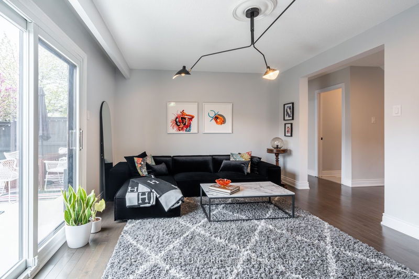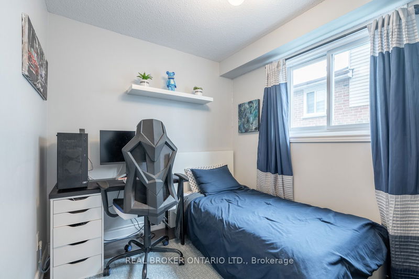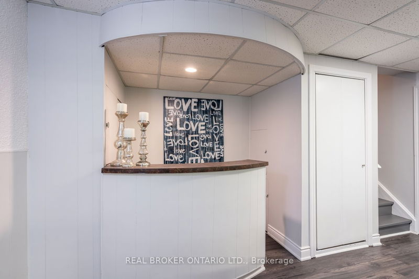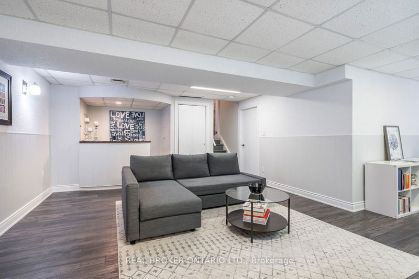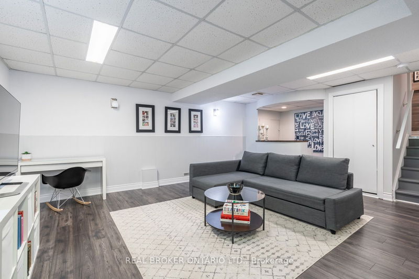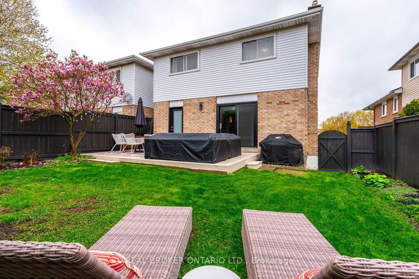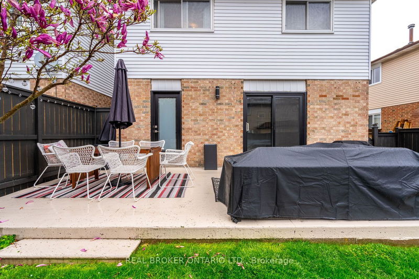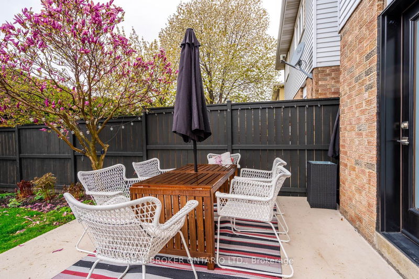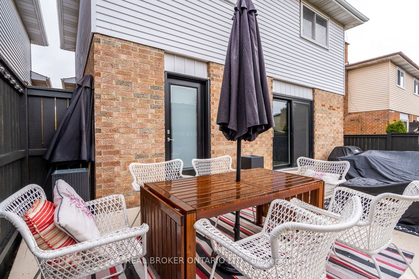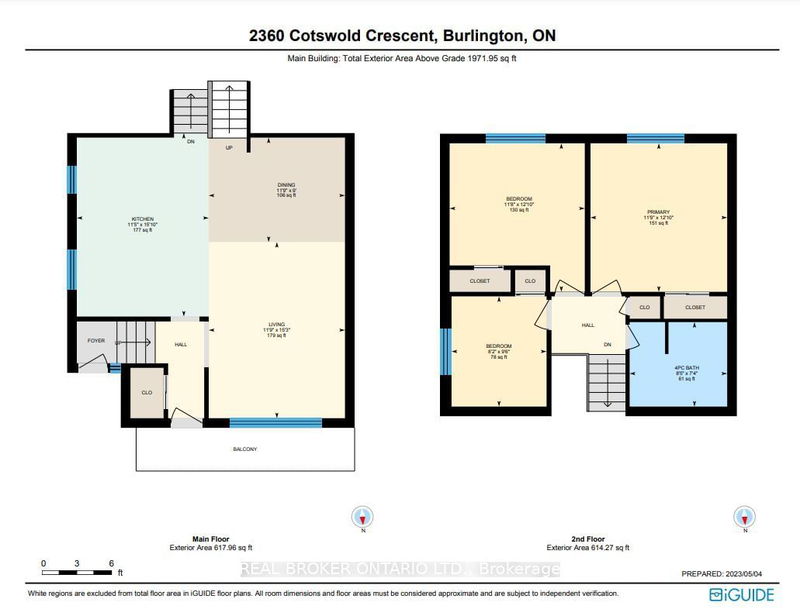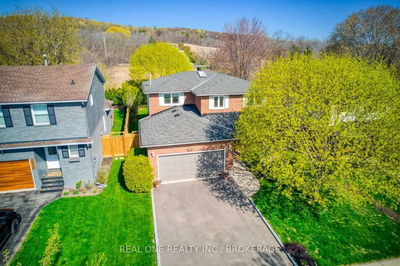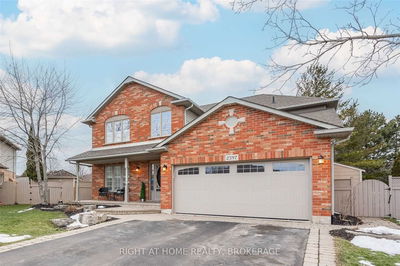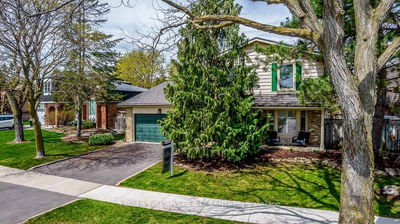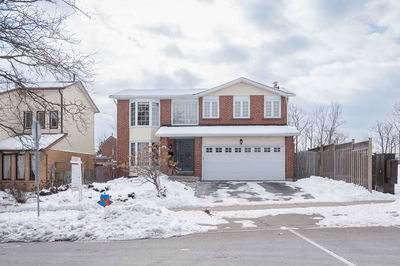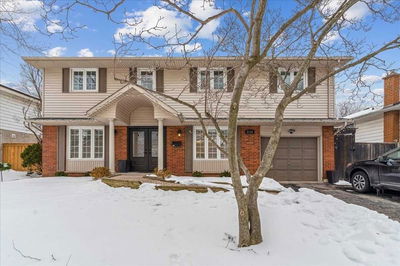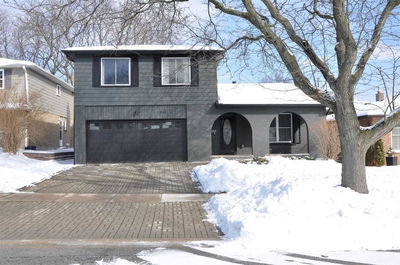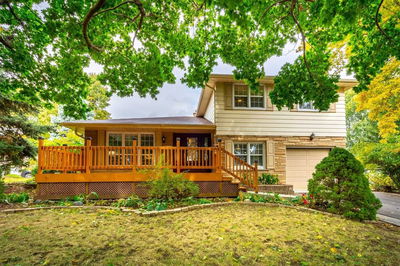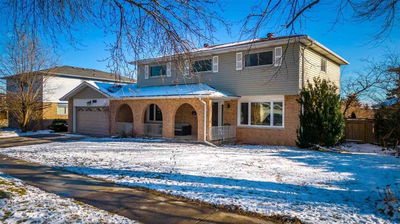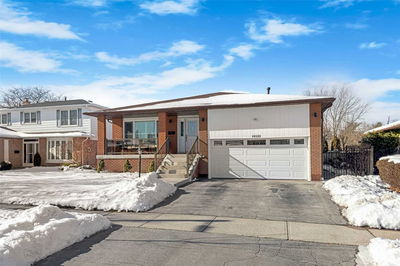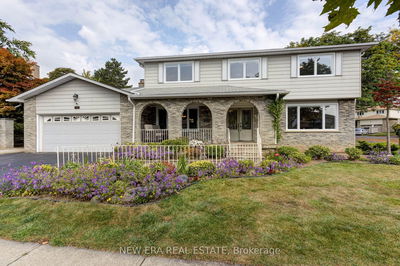This 5-Level Back Split Has 4 Bedrooms And Is Located On A Quiet Crescent In The Sought-After Neighborhood Of Brant Hills. The Main Floor Is Open Concept And Features Pot Lights, New Hardwood Floors, And A Walkout To The Main Floor Balcony. Upstairs There Are Three Bedrooms And A Fully Renovated 4-Piece Bathroom. Down A Level, There Is Another Bedroom, A Fully Renovated Bathroom, A Laundry Room With A New Washer And Dryer, And A Large Family Room With A New Patio Door (2021). The Fully Finished Basement Brings You To Over 2200 Sq Ft Of Living Space And Has A Massive Rec Room With A Bar And A Furnace/Storage Room. There Is Ample Parking With A Double Driveway And 2 Car Garage Featuring A New Garage Door And Opener (2021). Located Close To Amazing Schools, Shopping, And Parks, And Convenient To Both The Qew And 407, This Home Is The Perfect Family Home.
详情
- 上市时间: Thursday, May 04, 2023
- 3D看房: View Virtual Tour for 2360 Cotswold Crescent
- 城市: Burlington
- 社区: Brant Hills
- 交叉路口: Guelph Line To Coventry Way
- 详细地址: 2360 Cotswold Crescent, Burlington, L7P 3Y1, Ontario, Canada
- 客厅: Hardwood Floor, Pot Lights
- 厨房: Hardwood Floor, Stainless Steel Appl
- 家庭房: Hardwood Floor, Fireplace, W/O To Yard
- 挂盘公司: Real Broker Ontario Ltd. - Disclaimer: The information contained in this listing has not been verified by Real Broker Ontario Ltd. and should be verified by the buyer.

