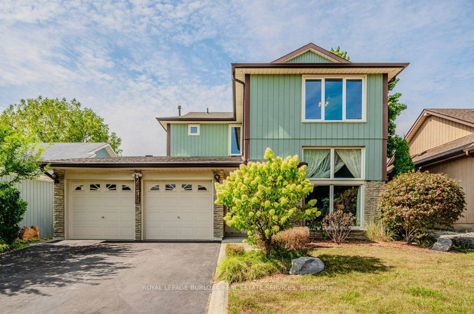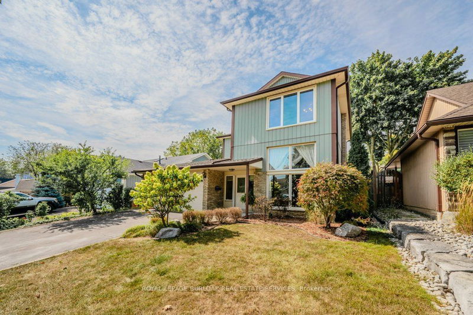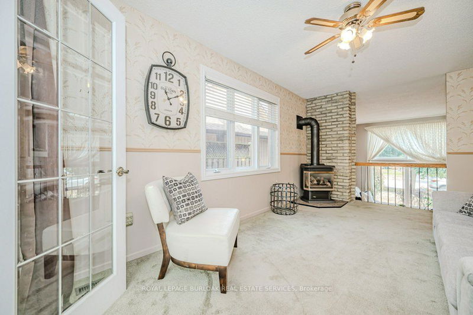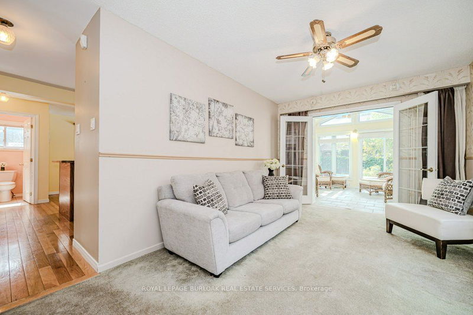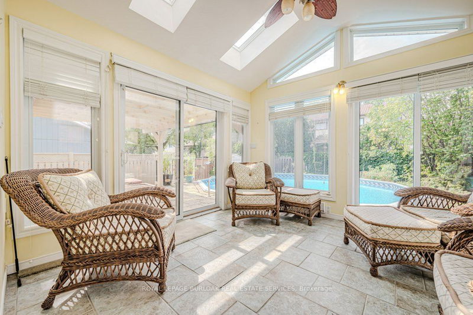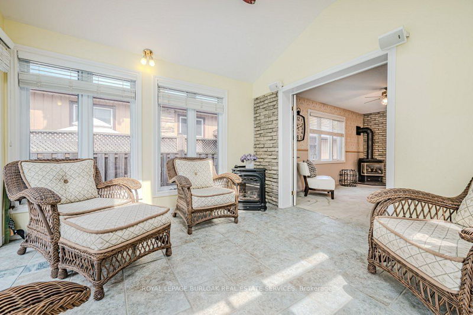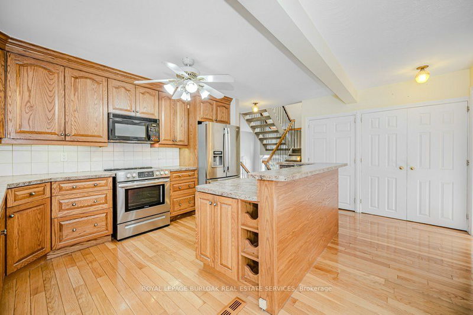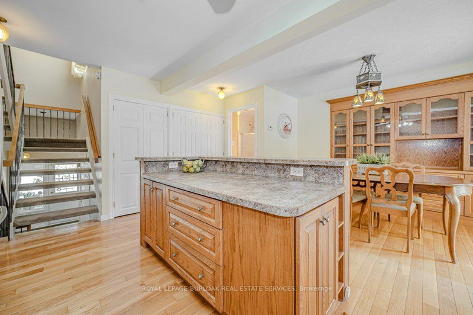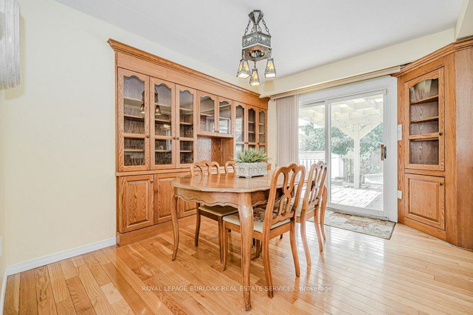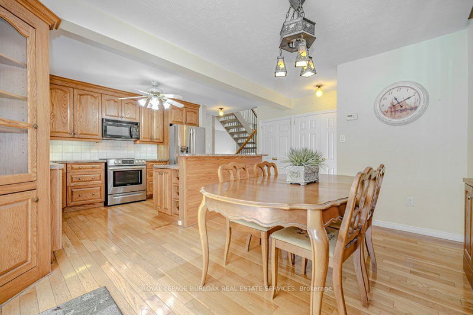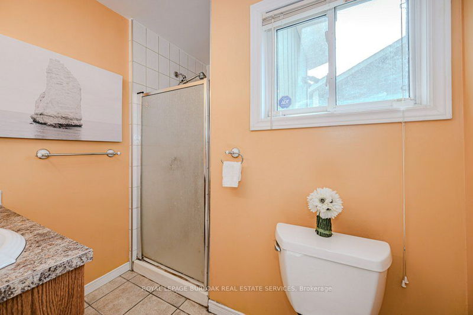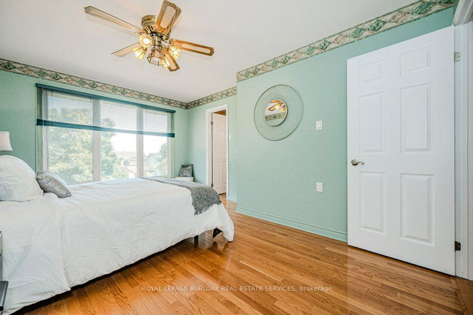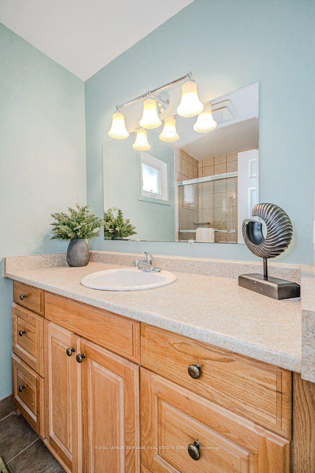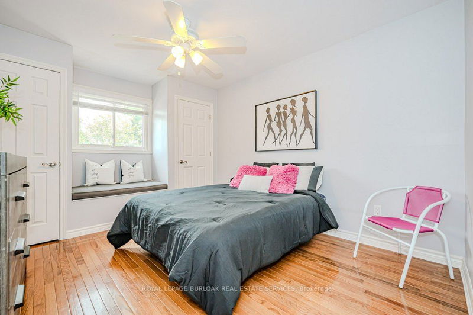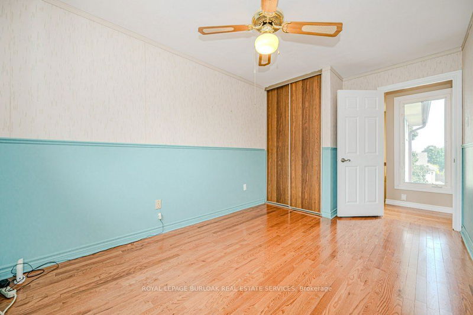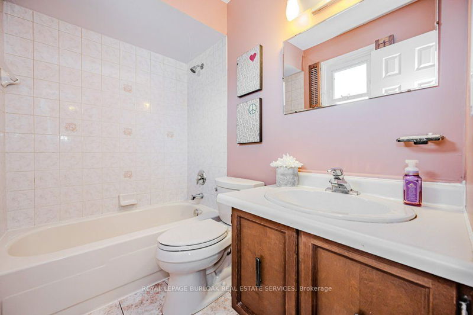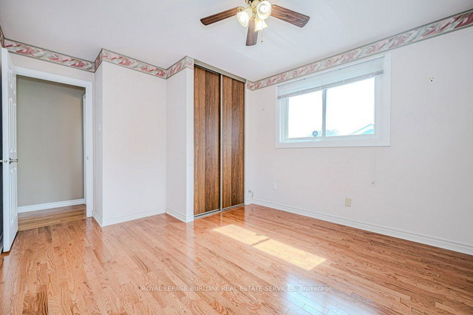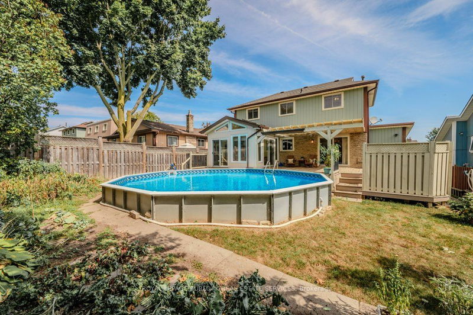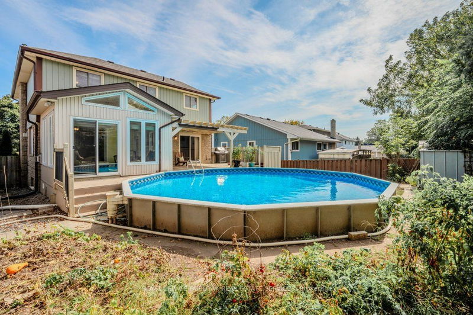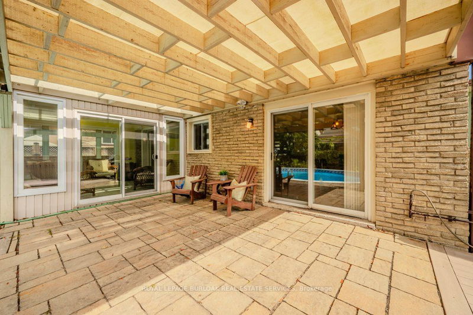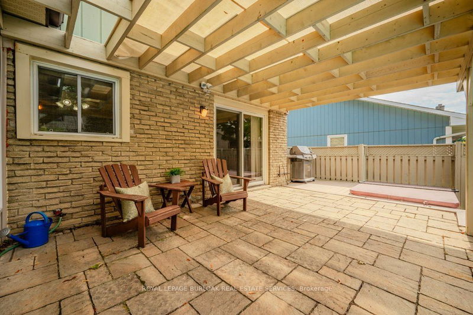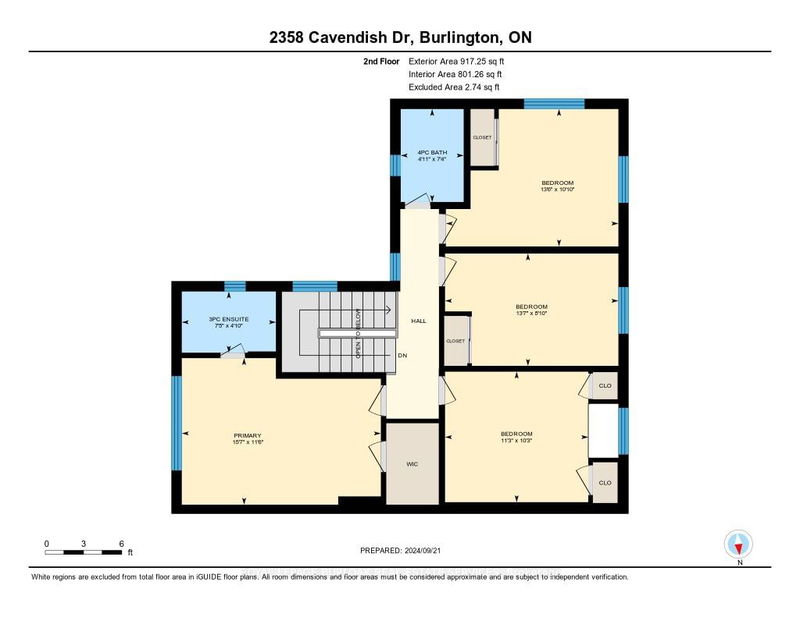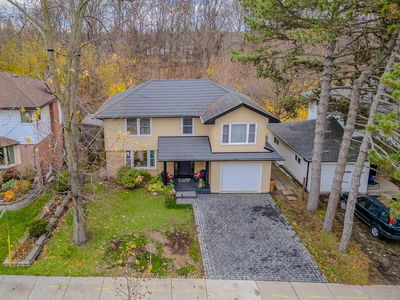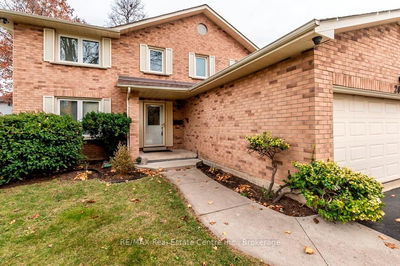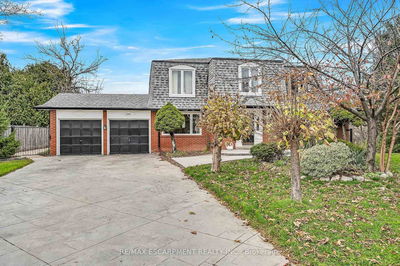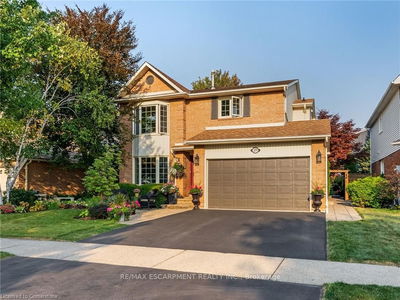This well loved Brant Hills home is ready to make new memories! Unique multi level layout, Bright front foyer welcomes you to the main floor with oversized hall closet, Living room with vaulted ceilings, wood burning fireplace and floor to ceiling windows. Family-sized Kitchen with separate dining area complete with built-in cabinetry and centre island. Patio doors off the dining area lead to the back deck. Separate Family room with gas fireplace opens up to a fabulous year round Sunroom with freestanding gas stove, skylights, and double patio doors leading to the yard. Upper level features 4 spacious bedrooms and two full Bathrooms. Primary bedroom with 3 piece ensuite & walk-in closet. All bedrooms feature hardwood flooring. Lower level with Rec Room & gas fireplace. Private yard with spacious deck, onground pool gardens and additional play space.
详情
- 上市时间: Monday, September 23, 2024
- 3D看房: View Virtual Tour for 2358 Cavendish Drive
- 城市: Burlington
- 社区: Brant Hills
- 交叉路口: Cavendish/Millway
- 详细地址: 2358 Cavendish Drive, Burlington, L7P 3B4, Ontario, Canada
- 客厅: Ground
- 厨房: 2nd
- 家庭房: 2nd
- 挂盘公司: Royal Lepage Burloak Real Estate Services - Disclaimer: The information contained in this listing has not been verified by Royal Lepage Burloak Real Estate Services and should be verified by the buyer.

