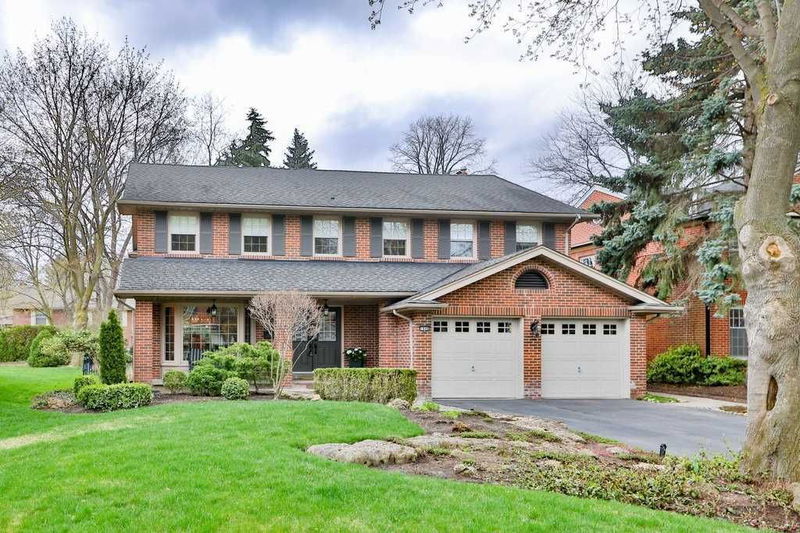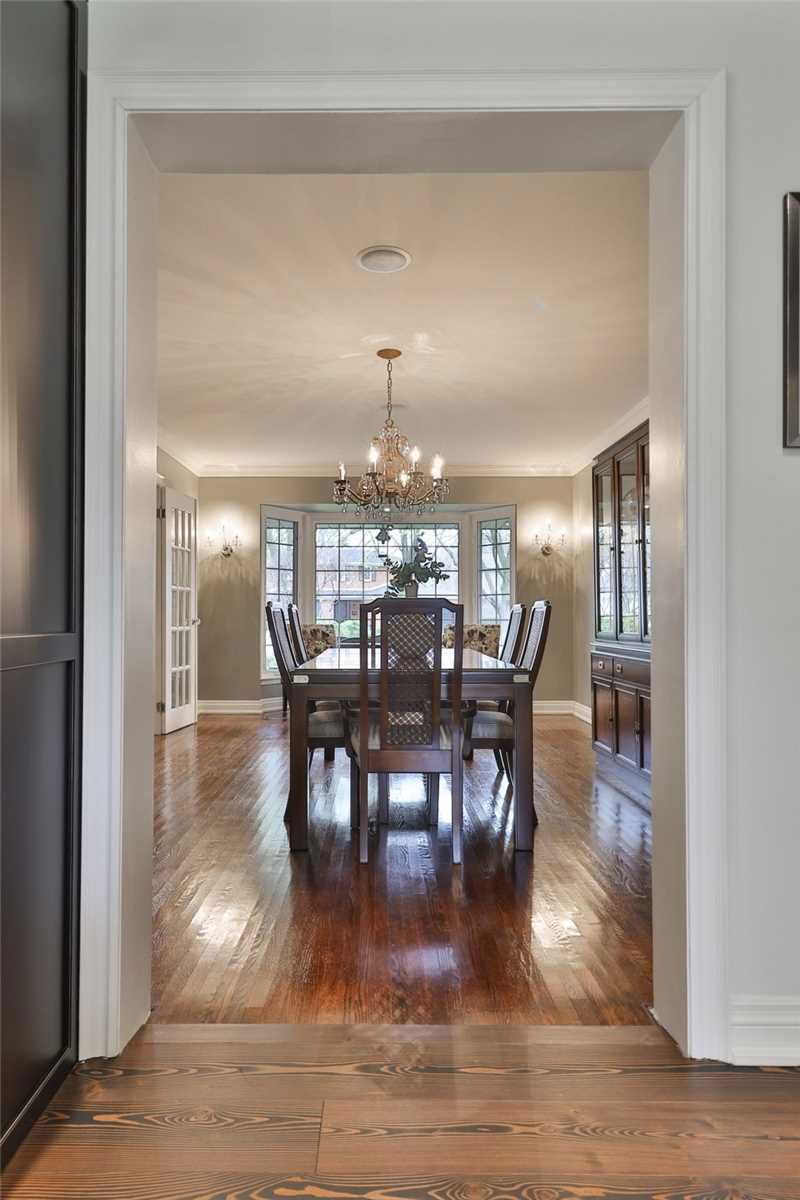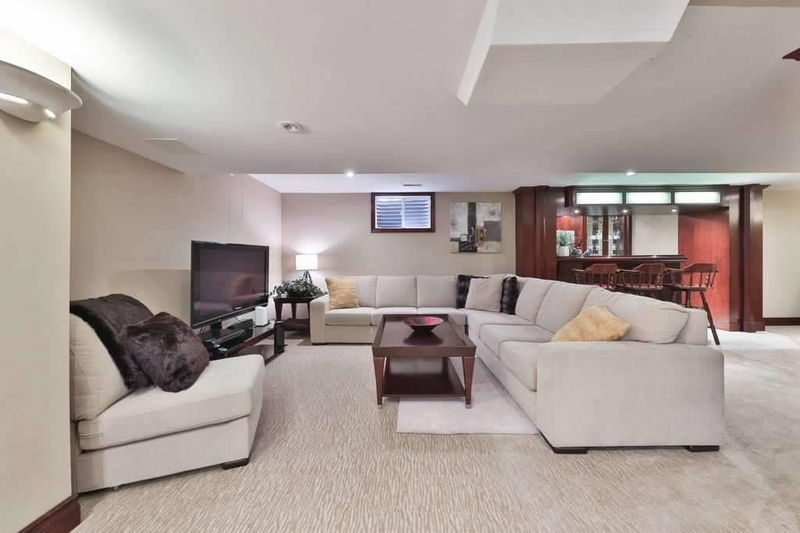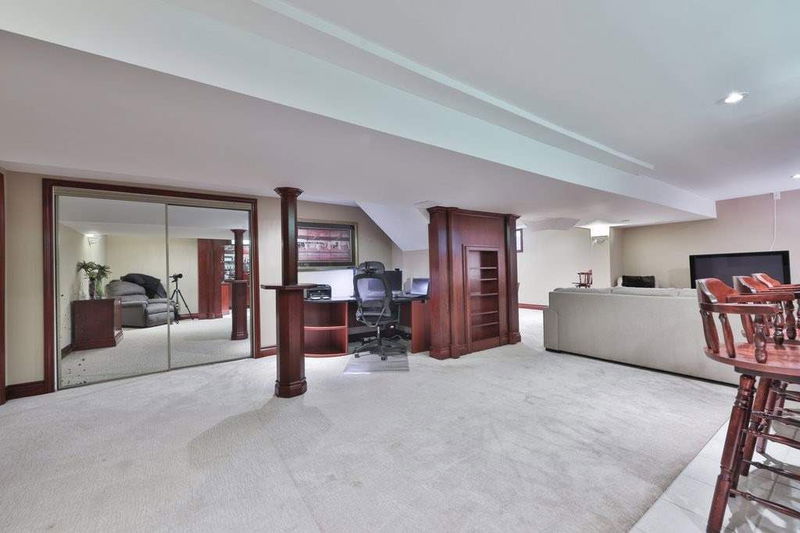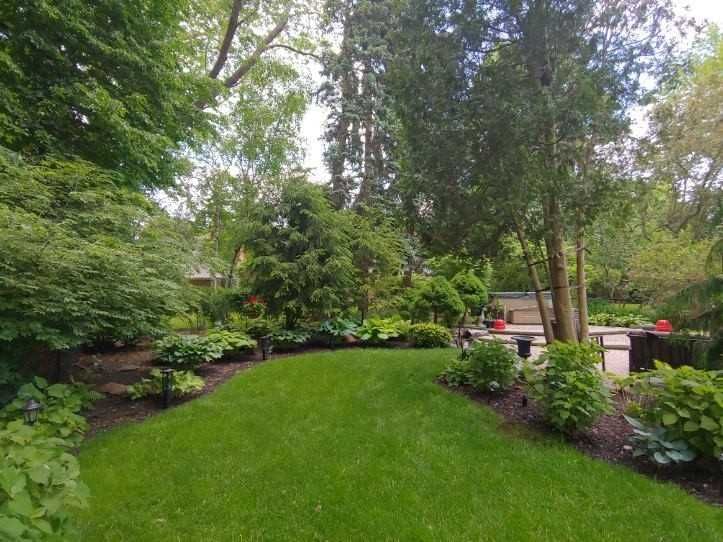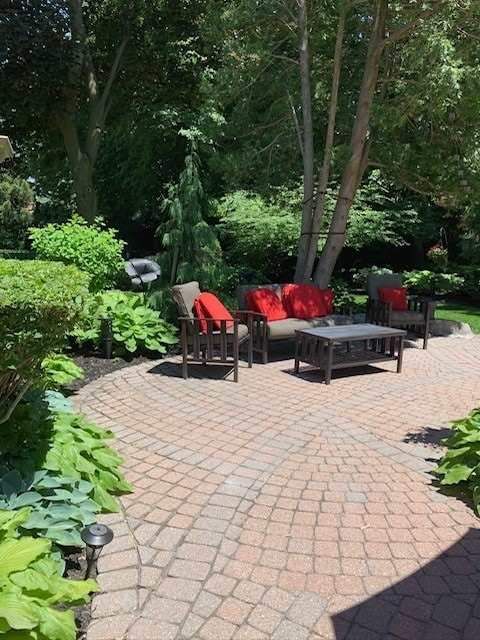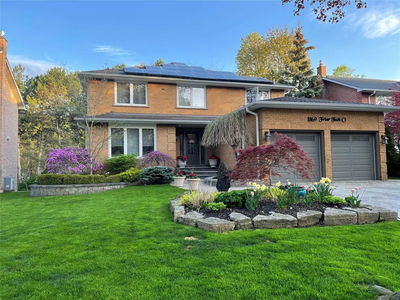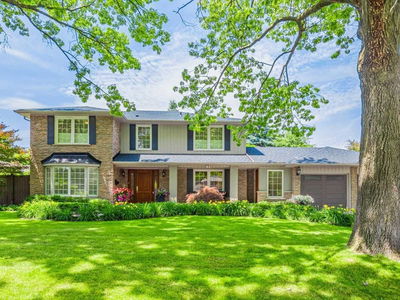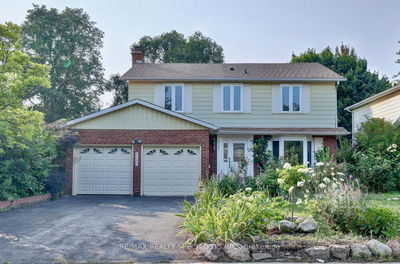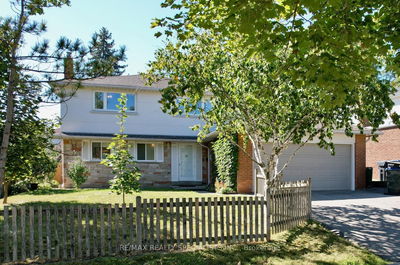Beautiful 4 Bedroom Home In Highly Sought-After "Sherwood Forrest". Complete With A Chef's Kitchen, Finished Basement, And Private Backyard Oasis Perfect For Family Occasions And Entertaining. Professionally Landscaped Grounds With Lush Gardens, Interlocking Stone, Hot Tub And Sprinkler System. Kitchen Includes An Extra Large Island And Breakfast Bar, 4 Burner Gas Stove With Grill Plates, Warming Drawer, Wine Fridge And A Sun-Filled Eat-In Area. Open To Your Living Room With Built-In Shelves, Gas Fireplace And Walk-Out To Patio. Finished Basement, Open Concept Family Room & Rec Room With Wet Bar, Potlights, Cold Room And Storage.
详情
- 上市时间: Thursday, April 20, 2023
- 3D看房: View Virtual Tour for 1846 Sherwood Forrest Circle
- 城市: Mississauga
- 社区: Sheridan
- 交叉路口: Mississauga/Dundas
- 详细地址: 1846 Sherwood Forrest Circle, Mississauga, L5K 2E7, Ontario, Canada
- 厨房: Wood Floor, Stainless Steel Appl, Breakfast Bar
- 客厅: Wood Floor, Gas Fireplace, W/O To Patio
- 家庭房: Broadloom, Pot Lights, Wet Bar
- 挂盘公司: Royal Lepage Real Estate Services Phinney Real Estate, Brokerage - Disclaimer: The information contained in this listing has not been verified by Royal Lepage Real Estate Services Phinney Real Estate, Brokerage and should be verified by the buyer.

