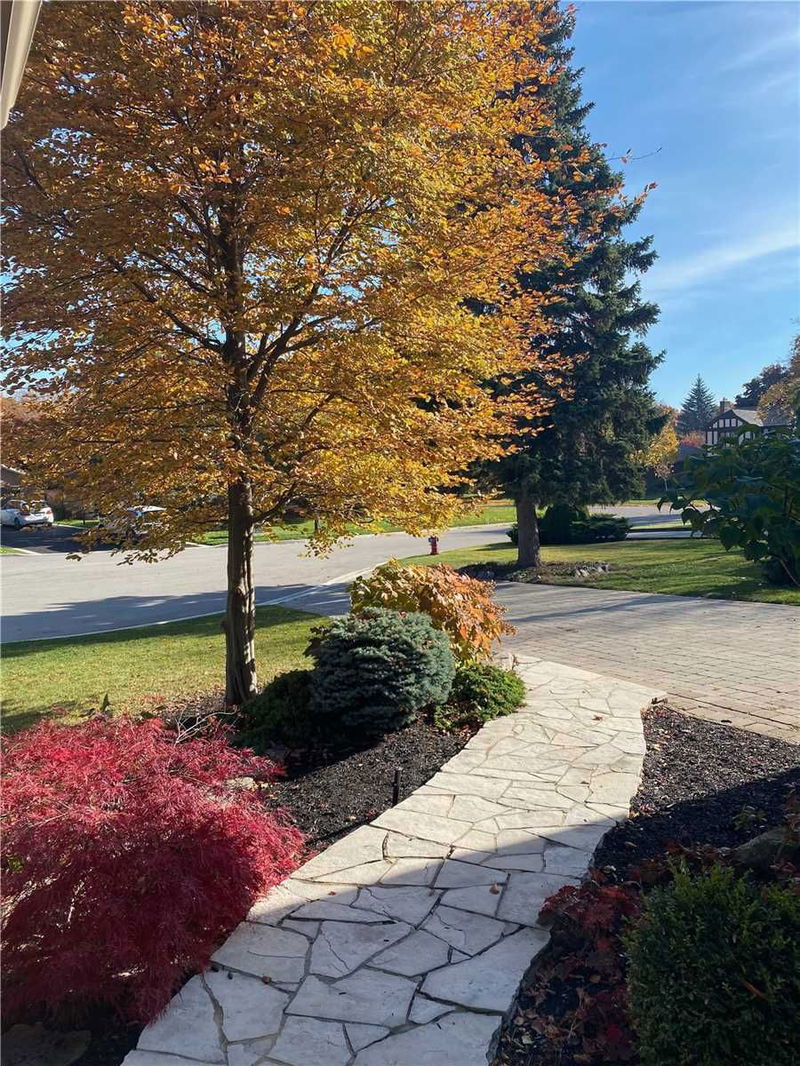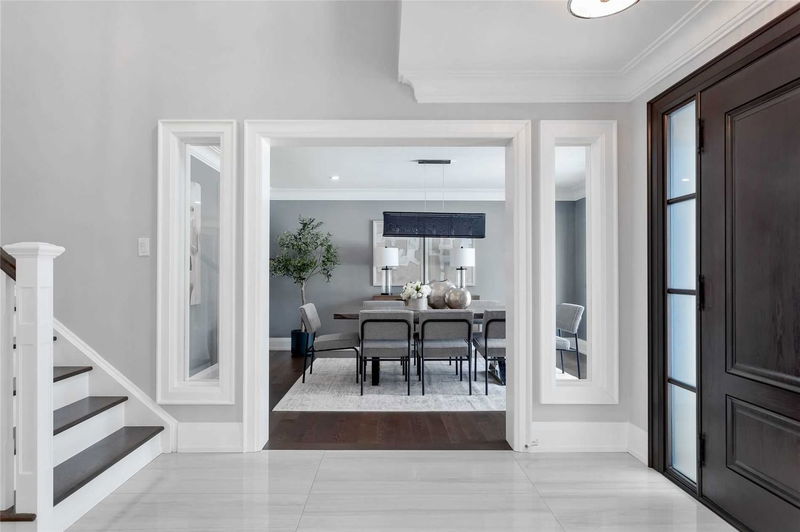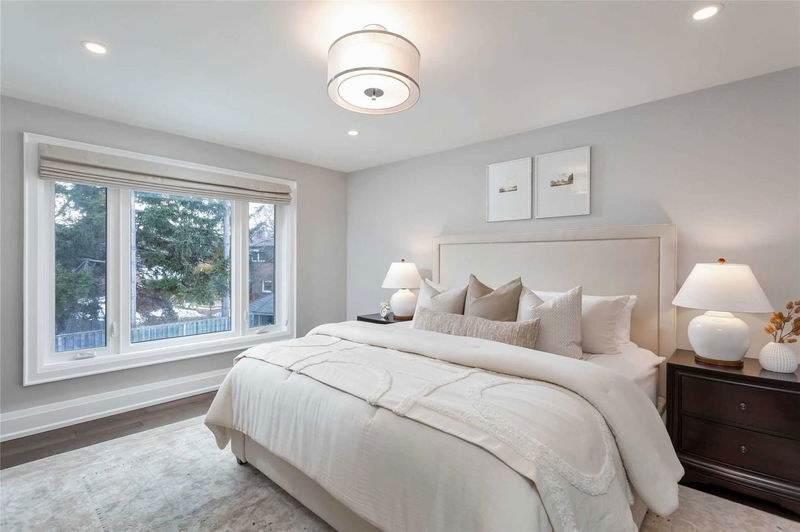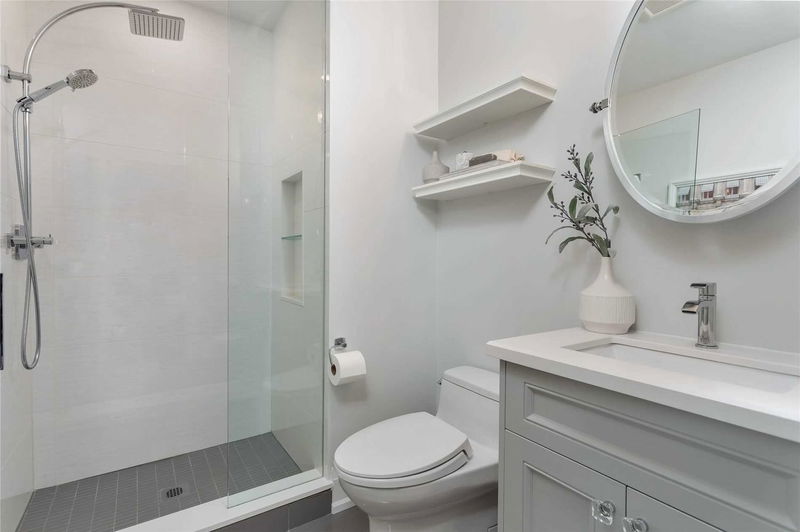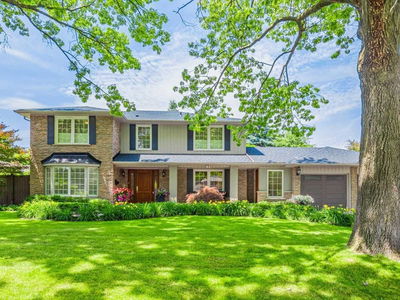This Executive Home Is Situated On A Large Pie Shaped Lot, On A Low Traffic, Quiet Court Location In One Of The Most Coveted Parts Of The Neighbourhood. Re-Imagined & Renovated From The "Bare Stud" Walls By Georgian Custom Renovations, This Home Reflects Unparalleled Quality & Integrity Throughout. Highlights Incl Engineered Hardwood Floors, Led Lighting, Porcelain Tile, Plaster Crown Moldings, Solid Core Wood Doors, Baseboards & Trim. Designer Kitchen W/Cameo Cabinets, Quartz Countertops, Sub-Zero Fridge, Wolf Cook-Top, Range Hood & Oven. Luxurious Wet Bar W/ Display Cabinets & An Instant "On Demand" Filtered Boiling Water Dispenser. The Backyard Oasis Has A Kidney Shaped Saltwater Pool With Child Friendly Steps, With An Upgraded Pump, Filter, Salt System & Heater. Driveway Has Parking For 6 Cars & The Property Is Fully Covered By The Inground Sprinkler System.
详情
- 上市时间: Monday, April 03, 2023
- 3D看房: View Virtual Tour for 2476 St. Wyntens Court
- 城市: Mississauga
- 社区: Sheridan
- 详细地址: 2476 St. Wyntens Court, Mississauga, L5K 2J4, Ontario, Canada
- 厨房: B/I Appliances, Stone Counter, W/I Closet
- 家庭房: Gas Fireplace, Hardwood Floor, Crown Moulding
- 挂盘公司: Re/Max Realty Enterprises Inc., Brokerage - Disclaimer: The information contained in this listing has not been verified by Re/Max Realty Enterprises Inc., Brokerage and should be verified by the buyer.









