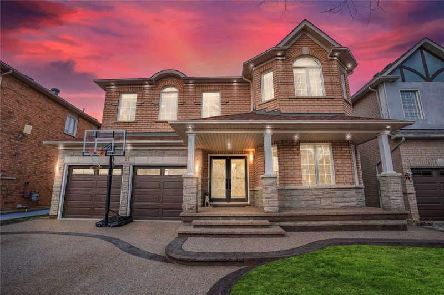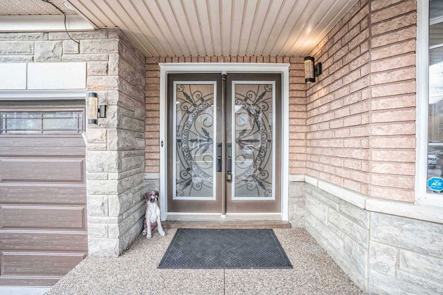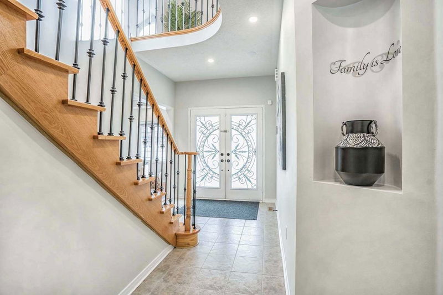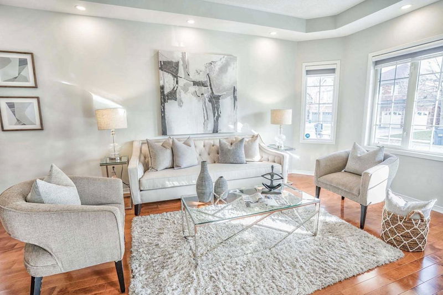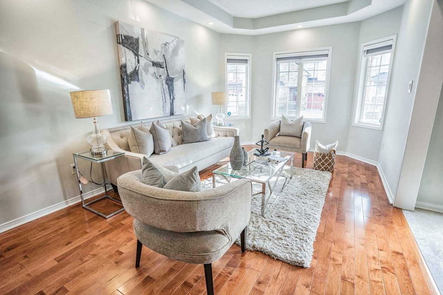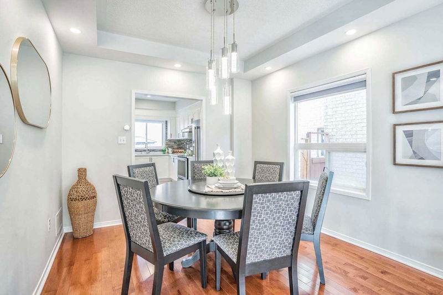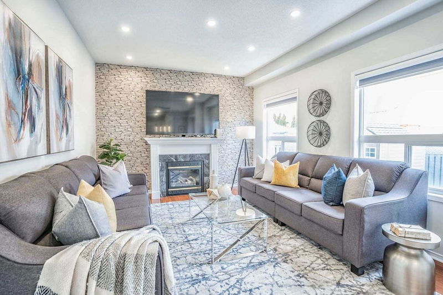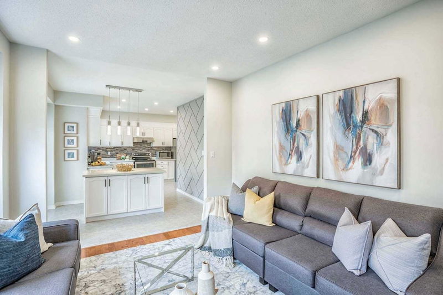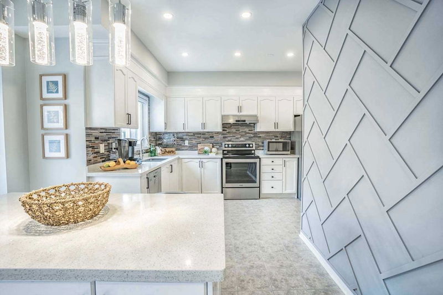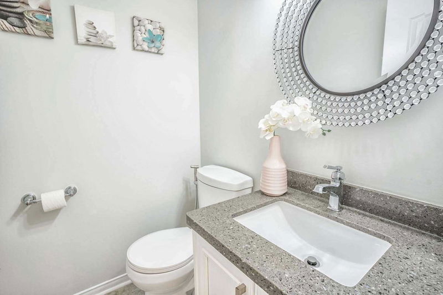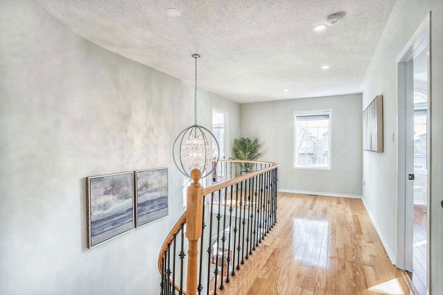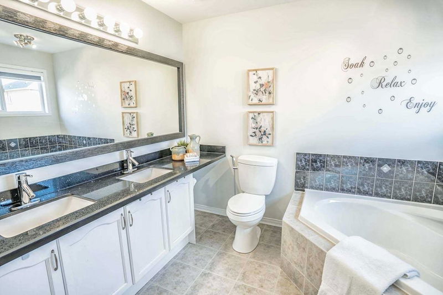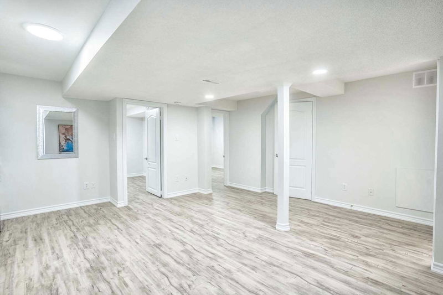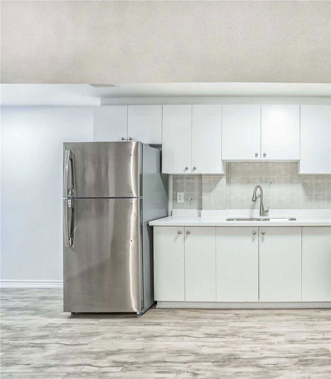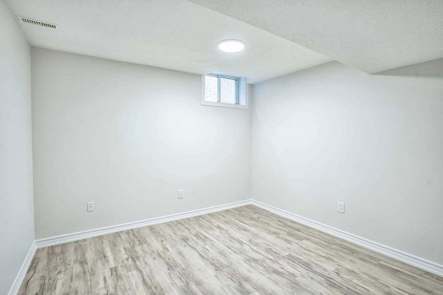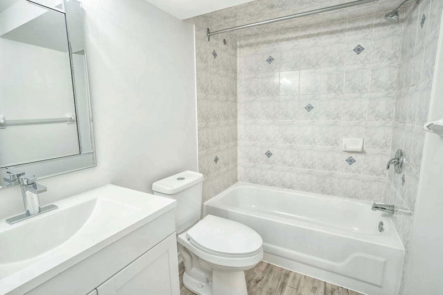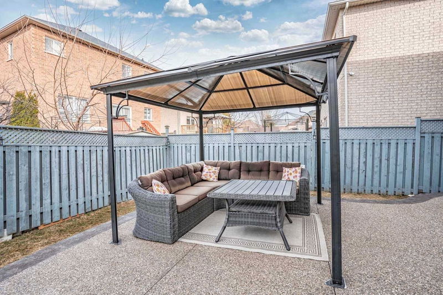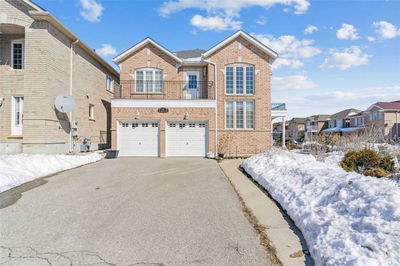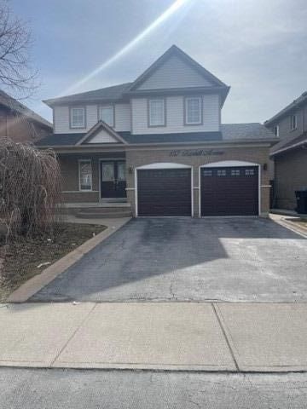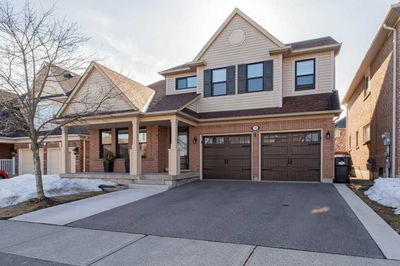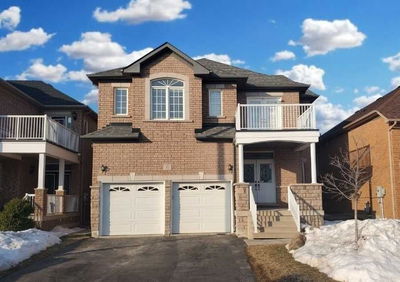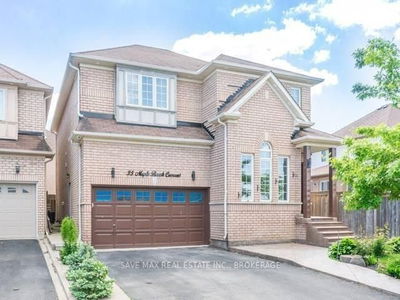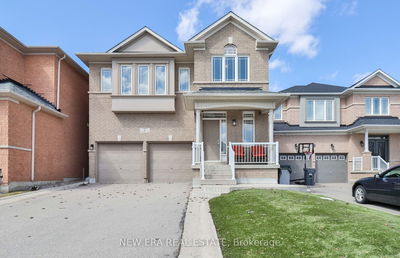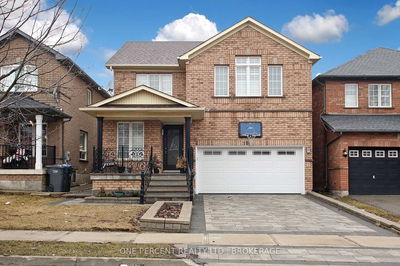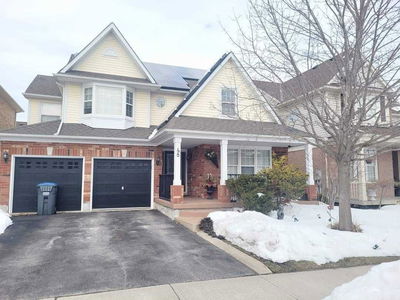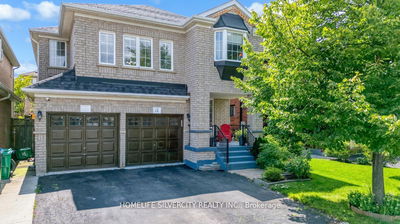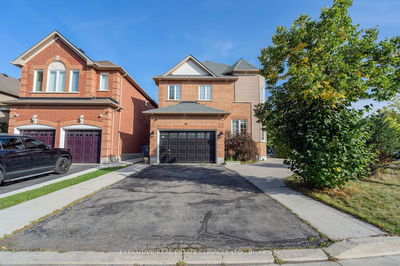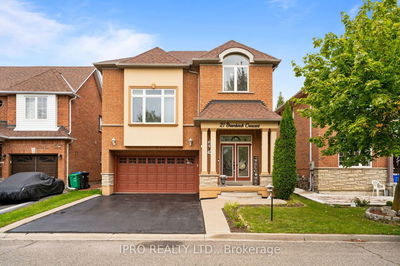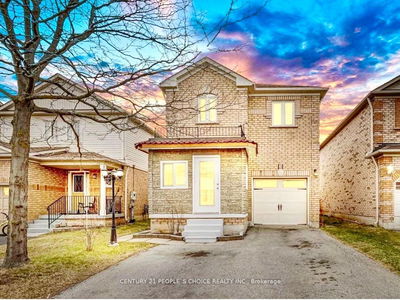Executive Detached Home With A Beautiful Curb Appeal! Spacious Living And Dining Area And Family Room With Maple Hardwood Flooring, 9 Ft Ceilings On The Main, Upgraded Kitchen W/ Quartz Countertops, S/S Appliances & Center Island. This Home Is The Definition Of Turn Key. Extremely Well Kept! 4 Spacious Bedrooms On The Second Level. Master Bedroom W/ Full Ensuite And Walk In Closet. A Professionally Finished 2 Bedroom Basement W/ A Full Bath And Sep Entrance.
详情
- 上市时间: Friday, April 07, 2023
- 3D看房: View Virtual Tour for 27 Dells Crescent
- 城市: Brampton
- 社区: Fletcher's Meadow
- 交叉路口: Woodvalley Dr & Queen Mary Dr
- 详细地址: 27 Dells Crescent, Brampton, L7A 2K4, Ontario, Canada
- 厨房: Modern Kitchen, Ceramic Back Splash, Ceramic Floor
- 客厅: O/Looks Dining, Broadloom
- 家庭房: Natural Finish, Marble Fireplace, Broadloom
- 挂盘公司: Re/Max Realty Services Inc., Brokerage - Disclaimer: The information contained in this listing has not been verified by Re/Max Realty Services Inc., Brokerage and should be verified by the buyer.



