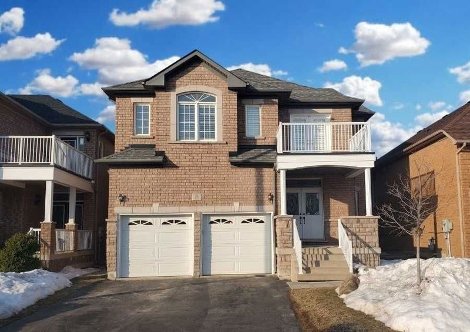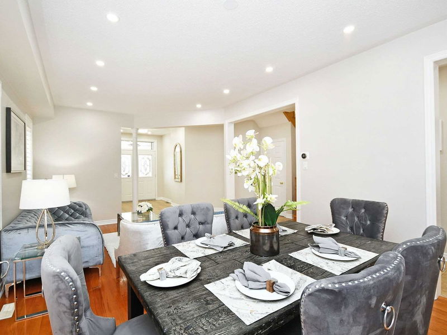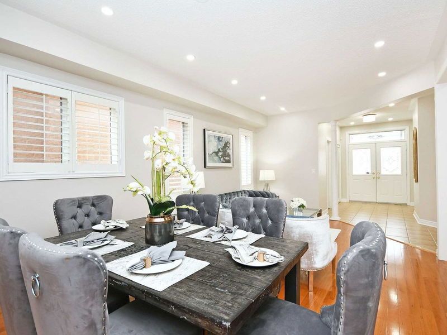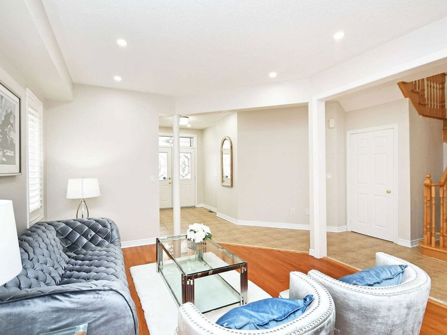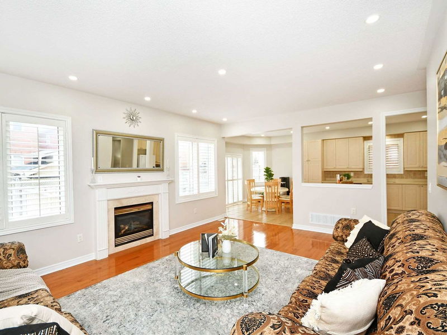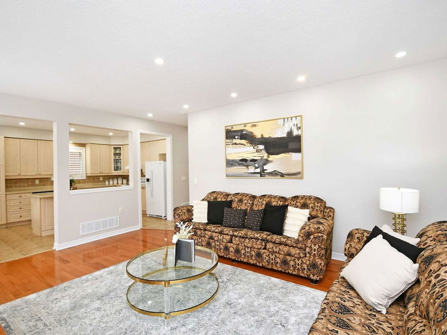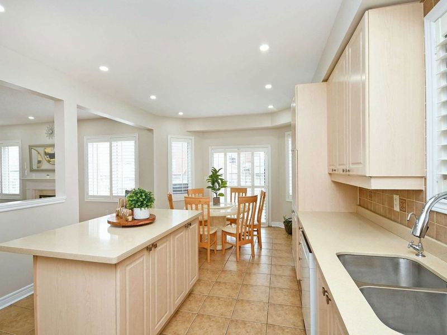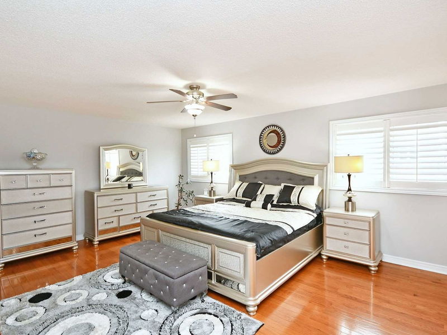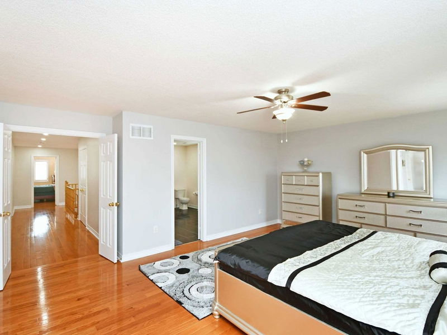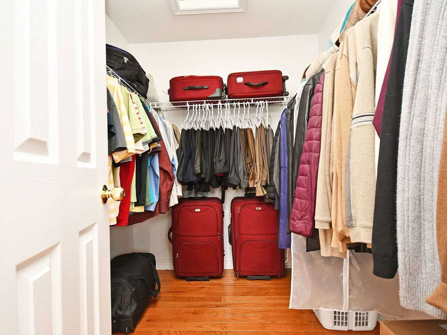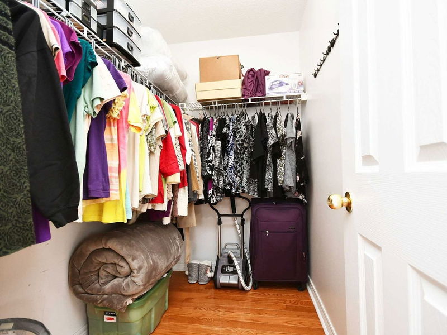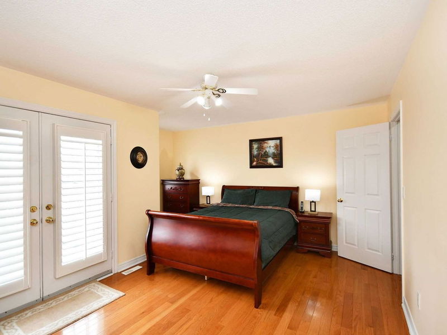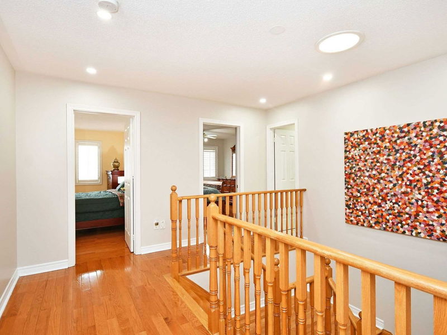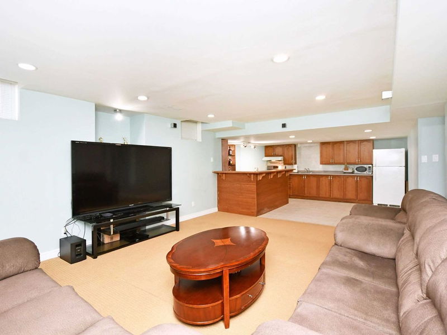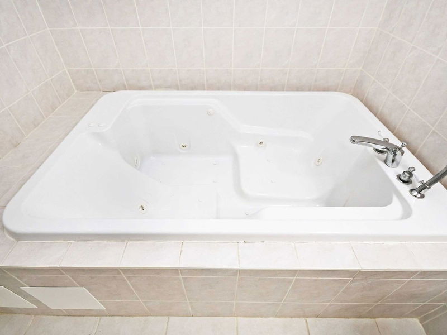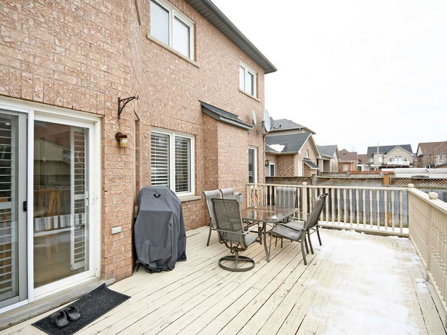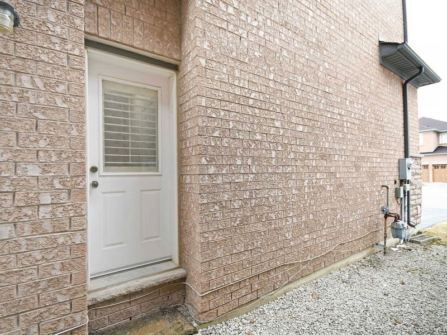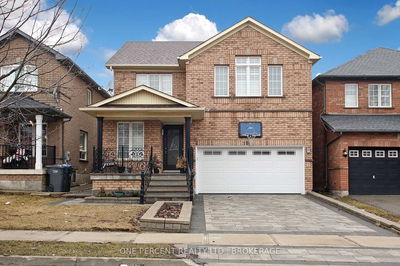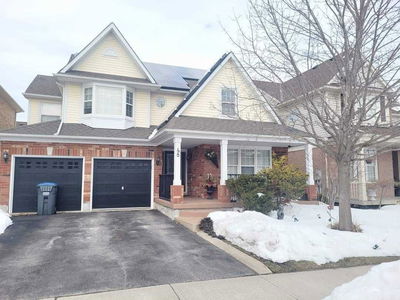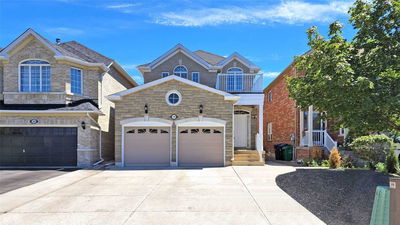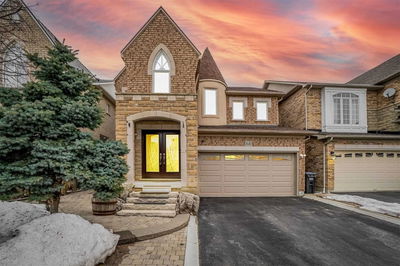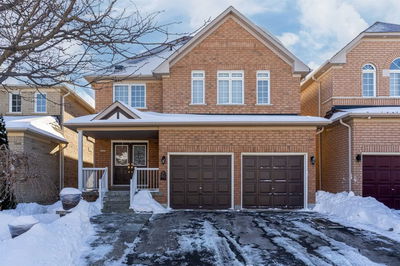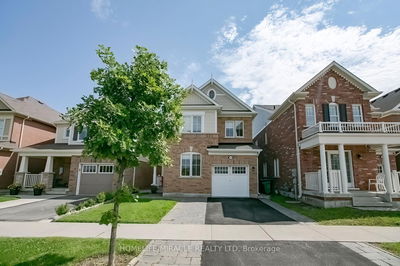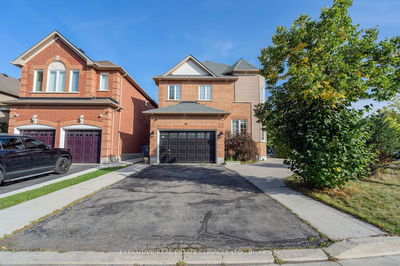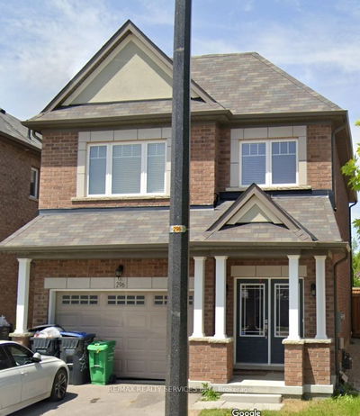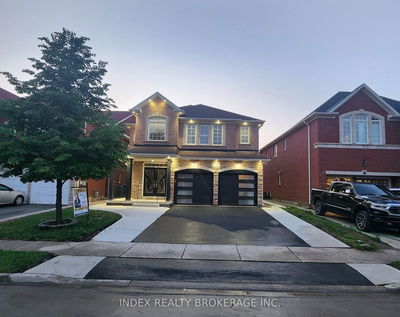Immaculate! Welcome To 8 Chevrolet Dr. This 3323 Sq. Ft. (As Per Builder's Plan) Upgraded Detached Home Is Located On A Quiet Street. Bright, Spacious 4+2 Bed & 5 Bath Home With A Very Functional Layout. Double Door Entrance To A Welcoming Foyer With Living & Dining Room On One Side & A Spacious Den/Office On The Other Side Of The Hallway. The Main Floor Den Has A Large Closet, Can Be Used As A Bedroom If Needed. Family Size Modern Kitchen With Quartz Counter Tops, Breakfast Area And Open Concept Family Room Is A Highlight Of The Main Floor. 9' High Ceilings, Pot Lights, Gleaming Hardwood Floors, 4 Spacious Bedrooms On The 2nd Floor, Primary Bedroom Comes With A 5 Pc Ensuite Bath, His & Her Closets & A Spacious Sitting Area. 3 Full Baths On The 2nd Floor. Separate Side Entrance To A Professionally Finished Basement With Custom Wet Bar And Much More.... The House Is Very Well Taken Care By The Original Owners, Shows Pride Of Ownership. Not To Be Missed!!! Close To Mount Pleasant Go!
详情
- 上市时间: Friday, March 24, 2023
- 3D看房: View Virtual Tour for 8 Chevrolet Drive
- 城市: Brampton
- 社区: Fletcher's Meadow
- 交叉路口: Creditview/Sandalwood Pkwy
- 详细地址: 8 Chevrolet Drive, Brampton, L7A 3C5, Ontario, Canada
- 客厅: Hardwood Floor, Pot Lights, Combined W/Dining
- 家庭房: Hardwood Floor, Gas Fireplace, Open Concept
- 厨房: Ceramic Floor, Centre Island, Pantry
- 挂盘公司: Royal Lepage United Realty, Brokerage - Disclaimer: The information contained in this listing has not been verified by Royal Lepage United Realty, Brokerage and should be verified by the buyer.

