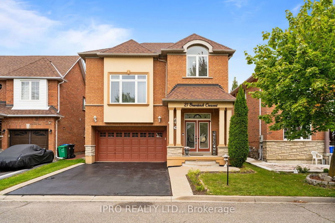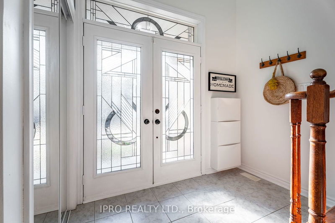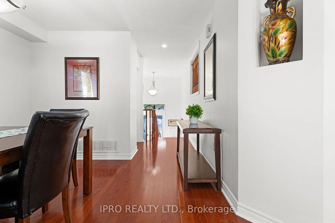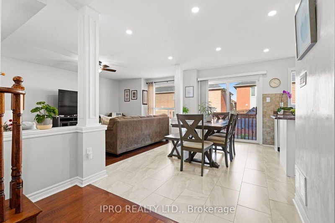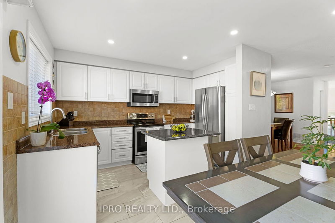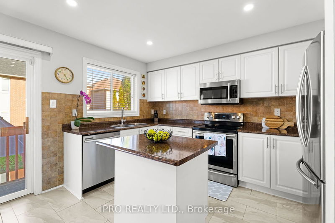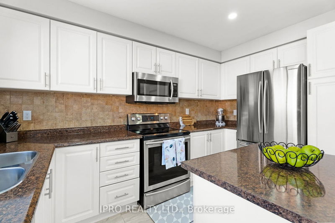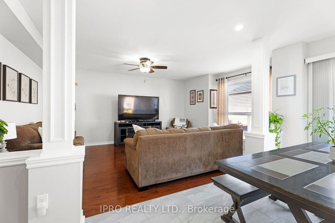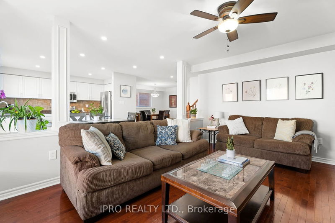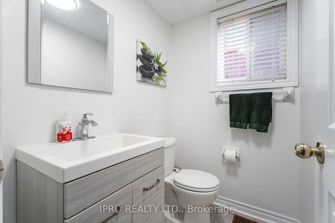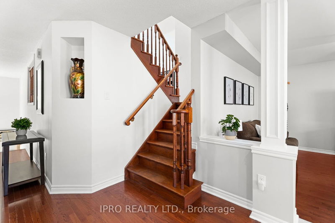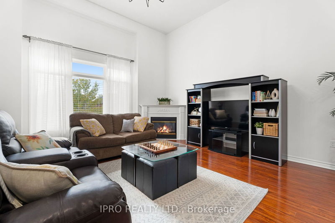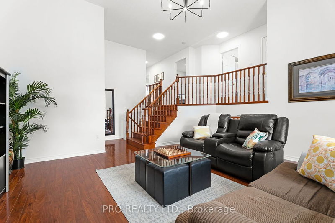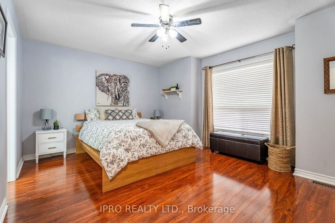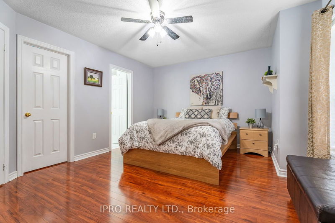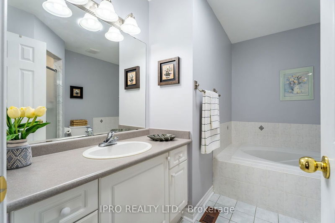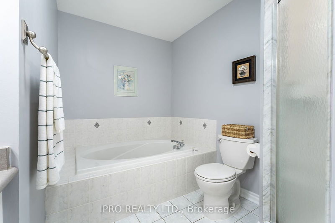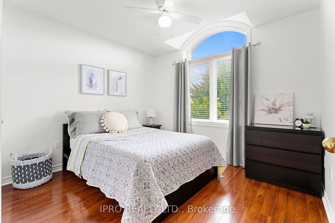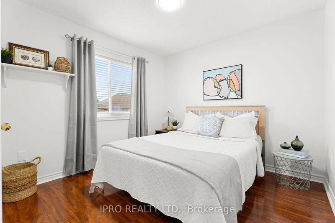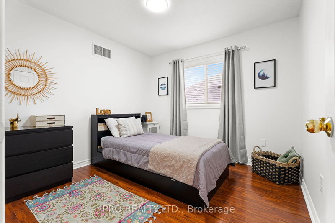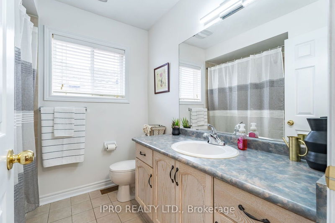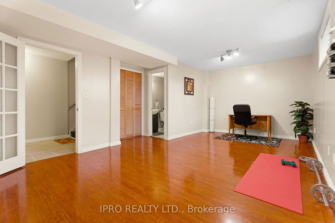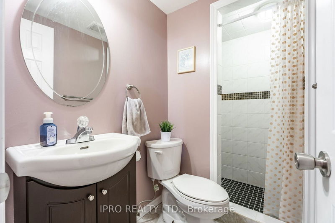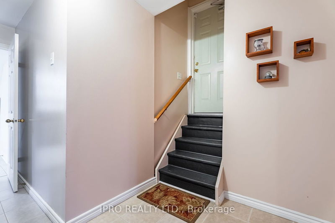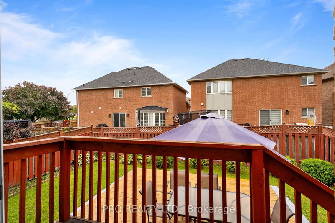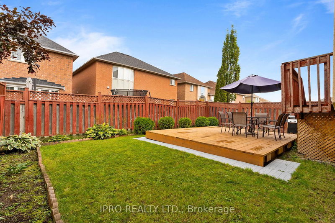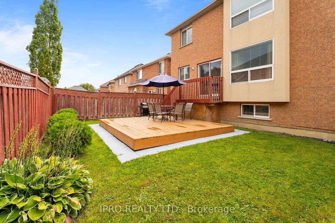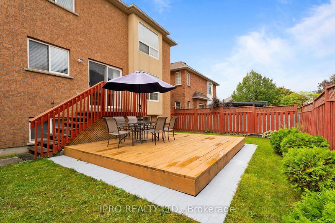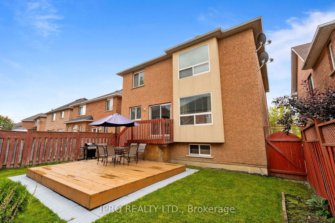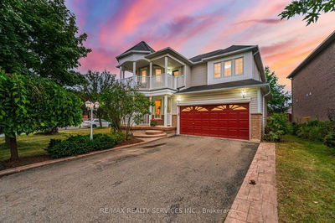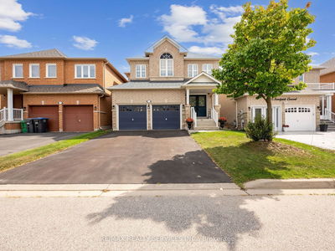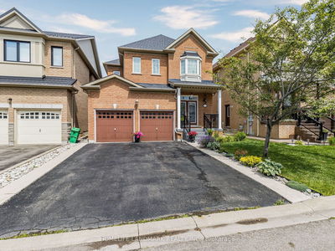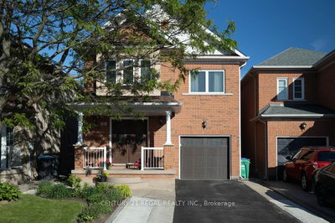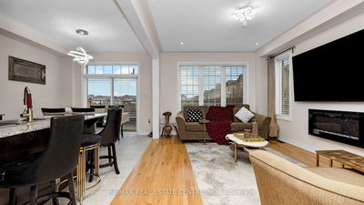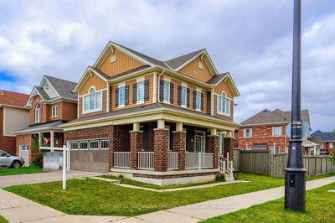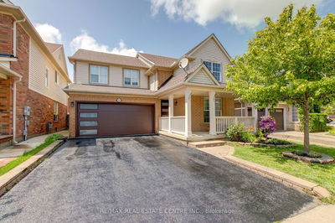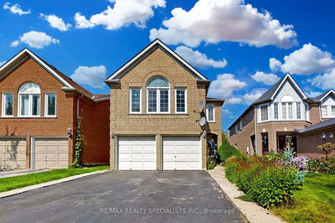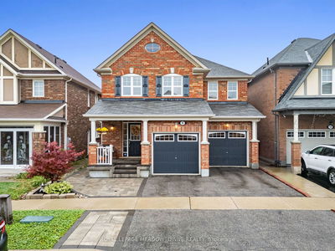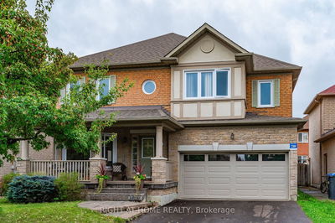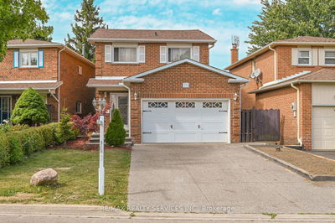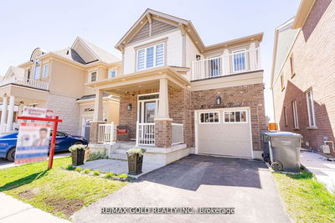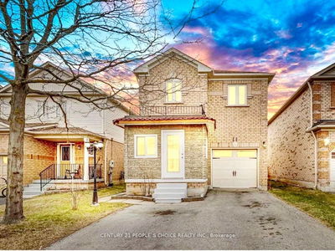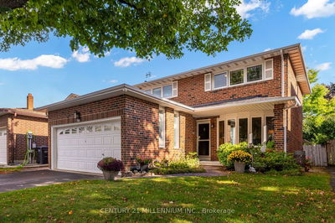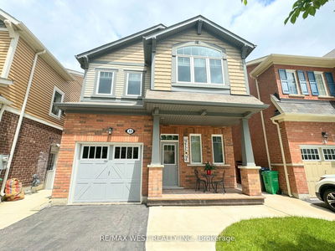This Beautiful, Move-In-Ready Detached Home Offers A Perfect Blend Of Style, Comfort, And Convenience. Situated On A Quiet Crescent In A Desirable Neighbourhood, This Meticulously Maintained Home Features 4 Spacious Bedrooms, 4 Bathrooms, And A Double-Car Garage. Step Inside To Be Greeted By A Bright And Open Floor Plan With 13-Foot Ceilings, Hardwood Floors, And An Abundance Of Natural Light.The Heart Of The Home Is The Large Kitchen, Stainless Steel Appliances And An Island. The Open-Concept Design Seamlessly Connects The Kitchen To The Family Room, Perfect For Entertaining And Family Gatherings. The Second Floor Boasts A Spacious Primary Bedroom With A Walk-In Closet And An Ensuite Bath, Creating A Private Retreat. Additional Bedrooms Are Generously Sized With Ample Closet Space. The Finished Basement Offers Extra Living Space, Perfect For An In-law Suite, Recreation Room, Office, Or Gym.Step Outside To The Beautifully Landscaped Backyard, Ideal For BBQs And Outdoor Relaxation.Located Close To Parks, Top-Rated Schools, Shopping, And Public Transit, This Home Truly Has It All. Don't Miss The Chance To Make 21 Brambirch Crescent Your Family's New Haven!
详情
- 上市时间: Tuesday, October 15, 2024
- 3D看房: View Virtual Tour for 21 Brambirch Crescent
- 城市: Brampton
- 社区: Northwest Sandalwood Parkway
- 交叉路口: Mclaughlin/Walness
- 详细地址: 21 Brambirch Crescent, Brampton, L7A 1V1, Ontario, Canada
- 家庭房: Hardwood Floor
- 厨房: Tile Floor
- 客厅: Hardwood Floor
- 挂盘公司: Ipro Realty Ltd. - Disclaimer: The information contained in this listing has not been verified by Ipro Realty Ltd. and should be verified by the buyer.

