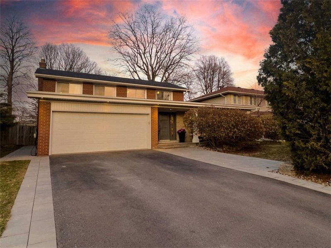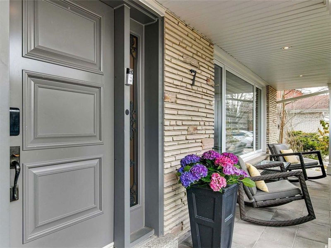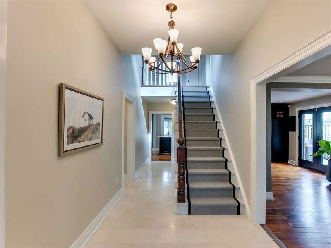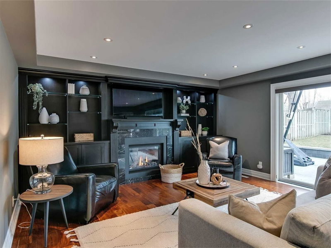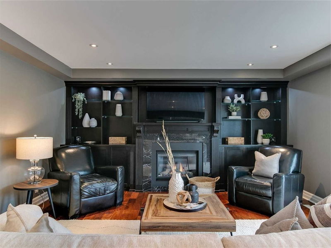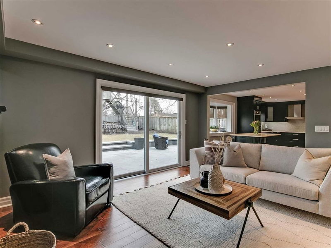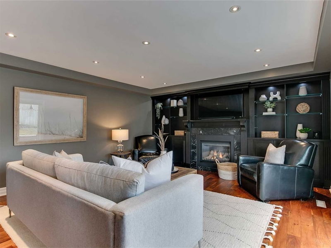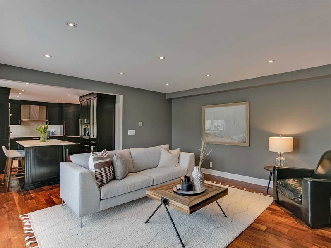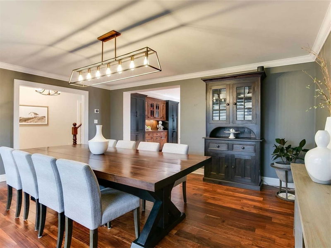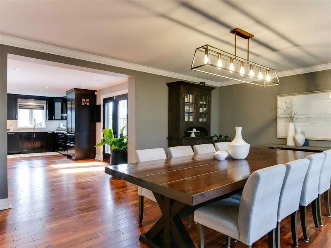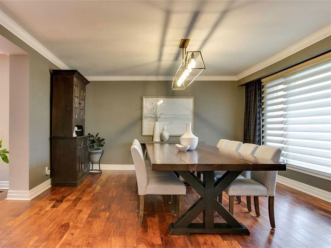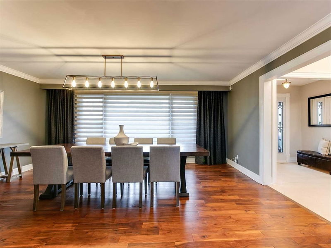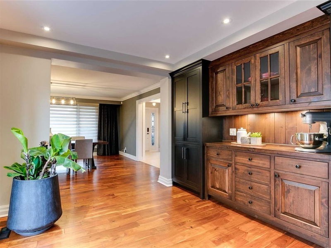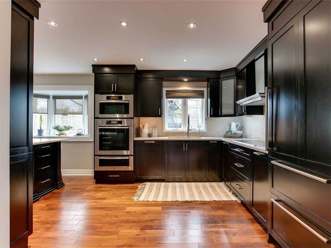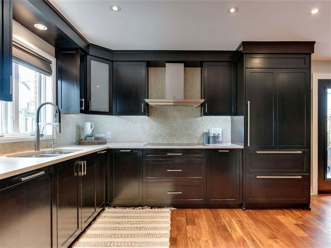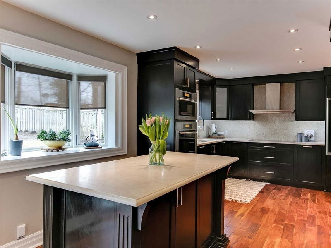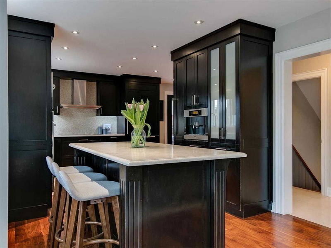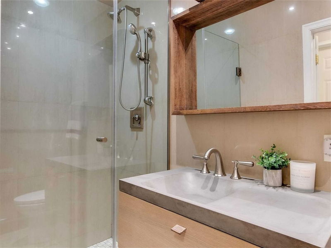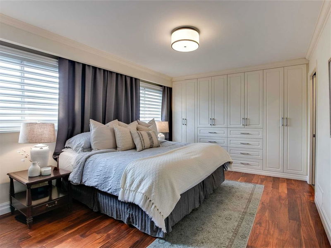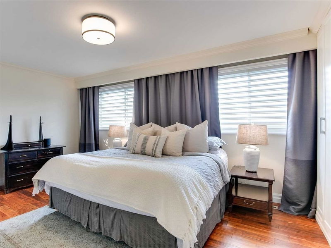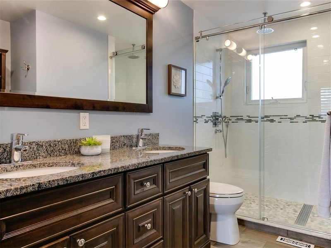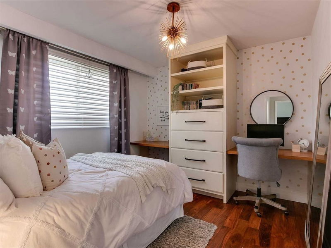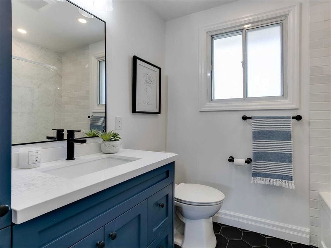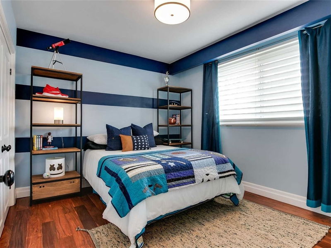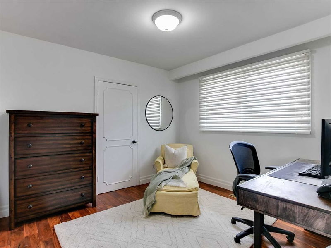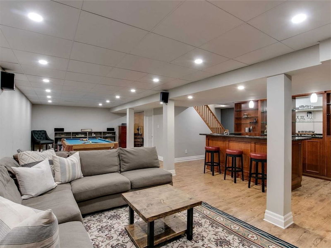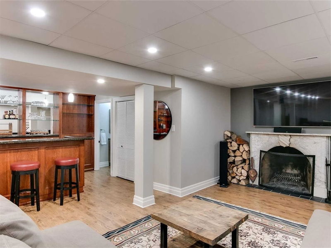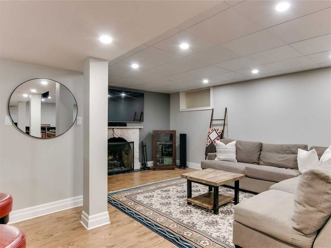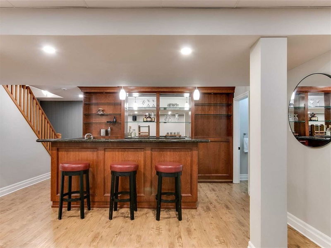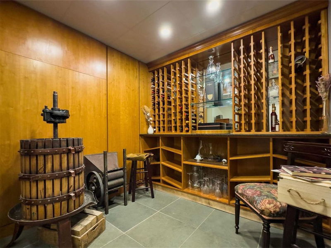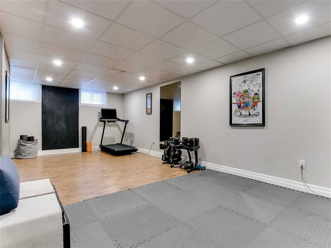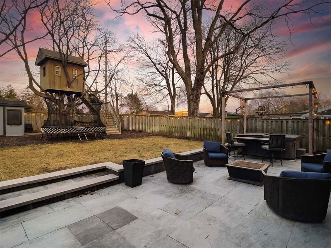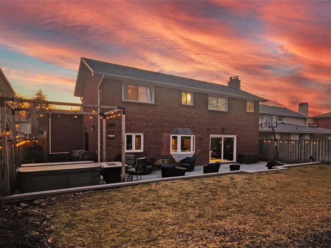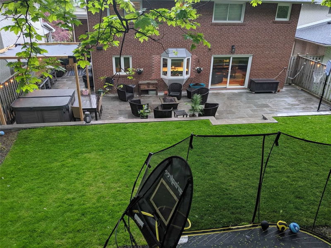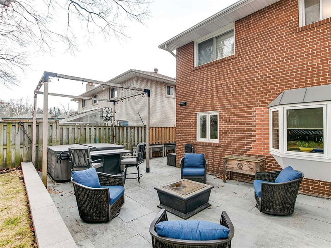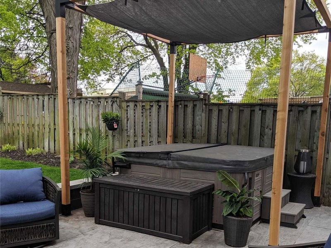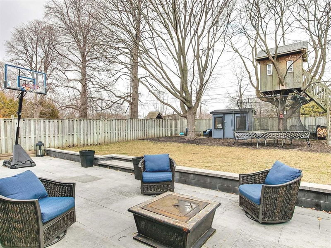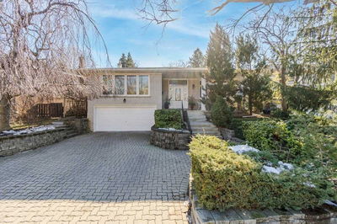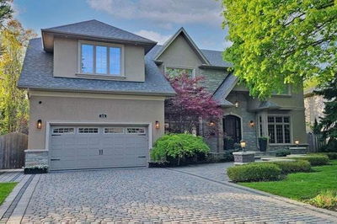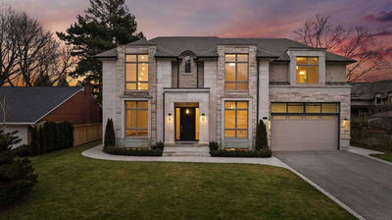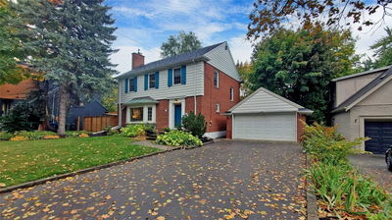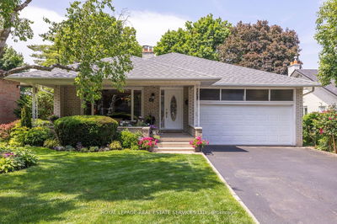Spectacular 4 Bed, 4 Bath Family Home On Quiet Court In Princess Gardens. Renovated From Top To Bottom. Enter The Gracious Foyer W/ Beautiful Limestone Flooring & Marble Staircase. New Acaia Hardwood Flooring Throughout Main & Upper Level. Large & Bright Kitchen W/ High-End Appliances, Ample Storage & Walkout To Patio. Inviting Family Room W/ Gas Fireplace & Custom Built Ins. W/O To Expansive Backyard, New Patio Stone, Hot Tub & Tree House - An Entertainer's Dream. The Main Floor Laundry Offers B/I Closets & Organizers, Separate Side Entrance & Direct Access To Garage. Tucked Away 3Pc Bath. Primary Suite Provides B/I Closets & Spacious 4 Pc Ensuite W/ Heated Flrs. 3 More Bedrooms Live On This Floor Including Ample Closet Space, Custom B/I Double Desks/Cabinets & Gorgeous 4 Pc Bath. The Impressive Lower Level Has Space Galore W/ Private Gym, Large Rec Room, Wood Burning Fireplace, Wet Bar, Wine Room, 2Pc Bath & A Noise Dampening Ceiling To Boot! All You Need To Do Is Move Right In.
详情
- 上市时间: Thursday, March 30, 2023
- 3D看房: View Virtual Tour for 7 Richdale Court
- 城市: Toronto
- 社区: Princess-Rosethorn
- 详细地址: 7 Richdale Court, Toronto, M9B 5Y8, Ontario, Canada
- 厨房: B/I Appliances, Eat-In Kitchen, W/O To Patio
- 家庭房: Gas Fireplace, W/O To Yard, B/I Bookcase
- 挂盘公司: Keller Williams Co-Elevation Realty, Brokerage - Disclaimer: The information contained in this listing has not been verified by Keller Williams Co-Elevation Realty, Brokerage and should be verified by the buyer.

