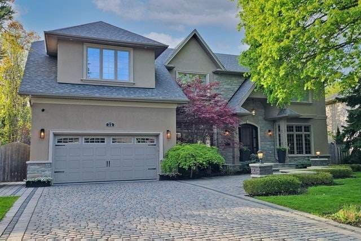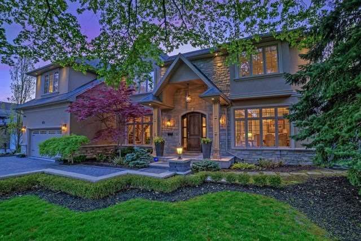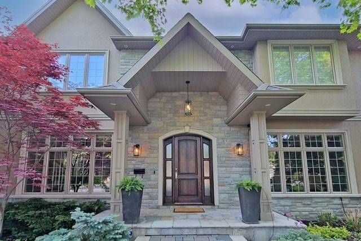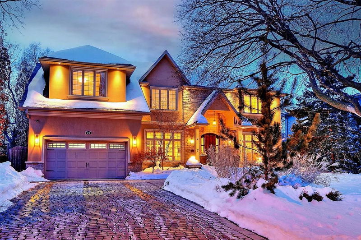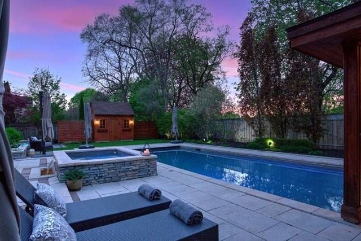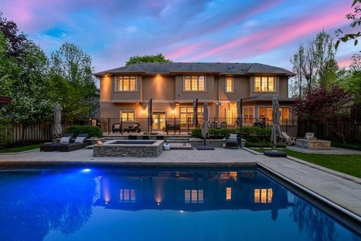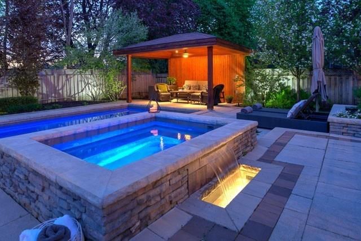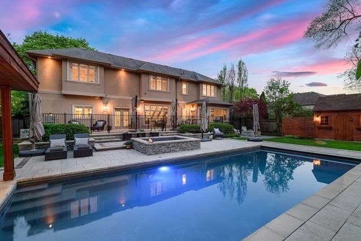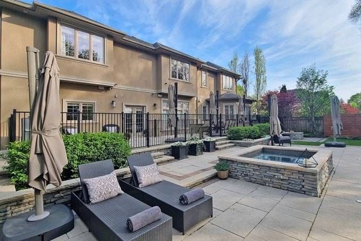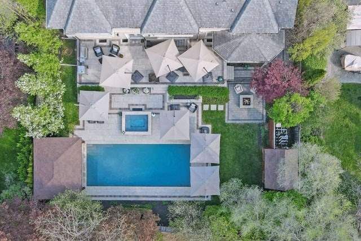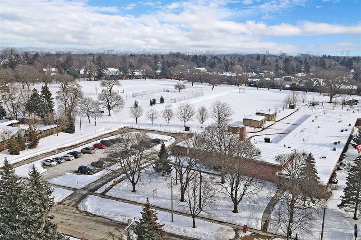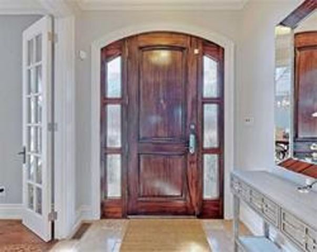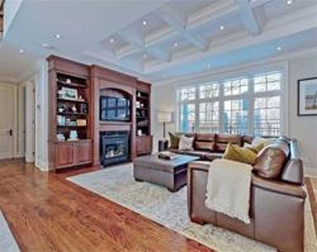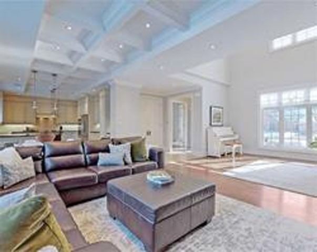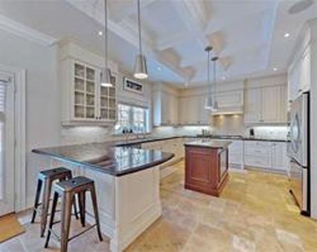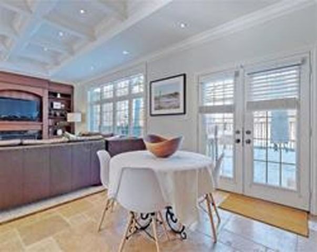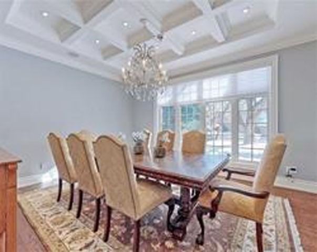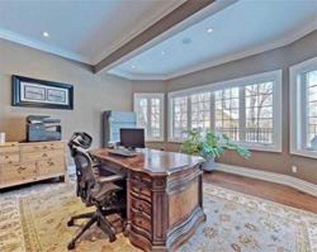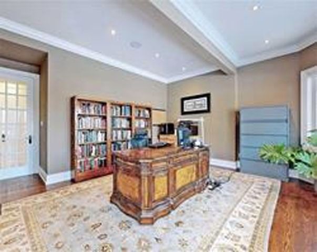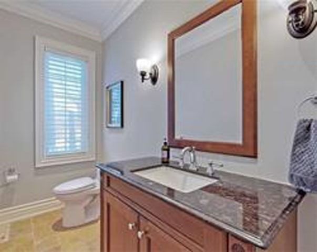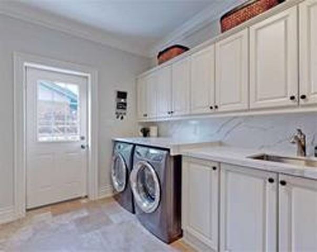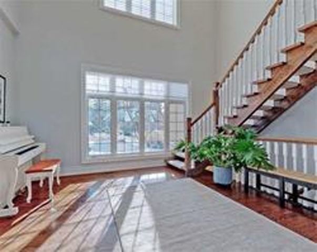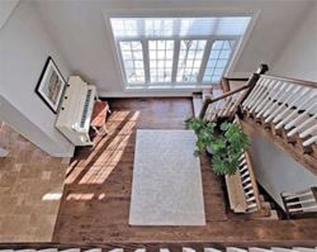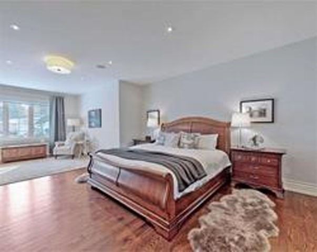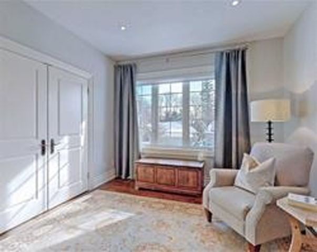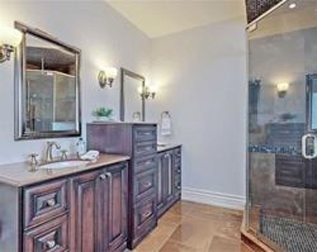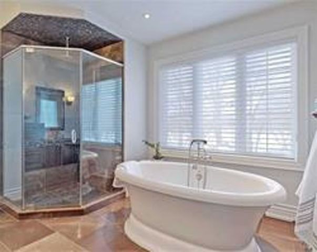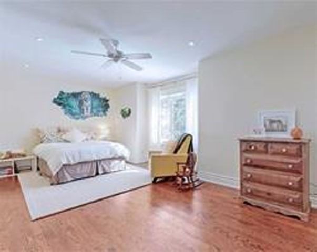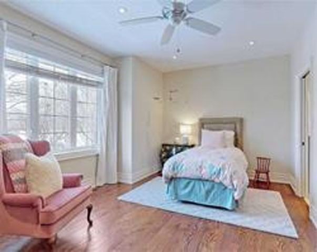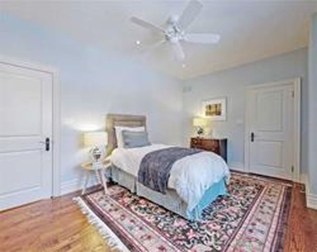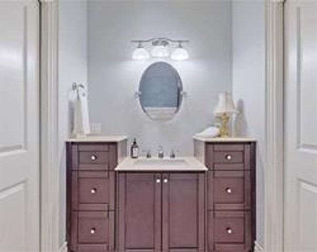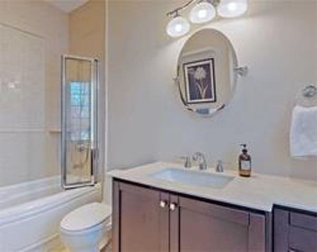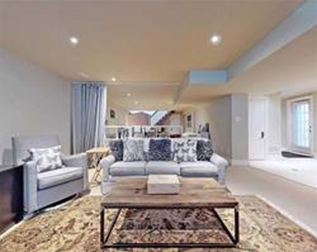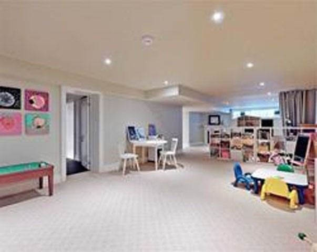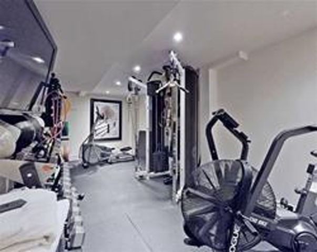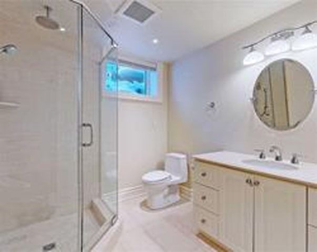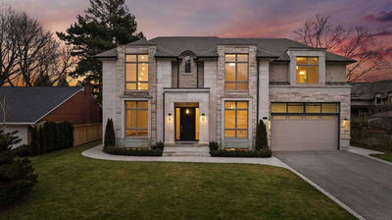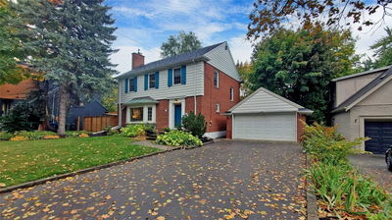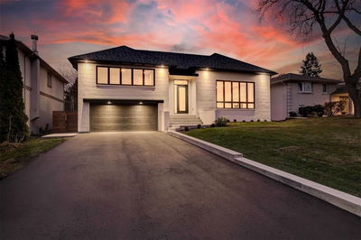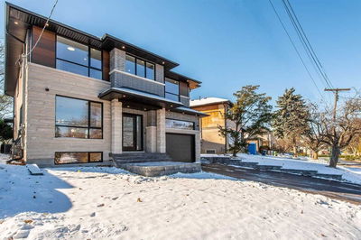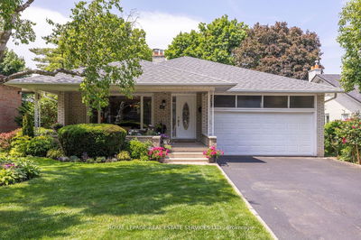Stunning Property Backing Onto Princess Anne Park And Just An 8 Minute Walk To The (#1 Ranked In Ontario, #2 In Canada) St. George's Golf & Country Club. Towering Trees On Professionally Landscaped Grounds. Unilock Drive And Walkways And Luxurious Finishes Thruout. Heated Travertine Floors In Foyer, Kitchen, Mudroom/Laundry And Baths! Impressive 10 Ft. & 20 Ft. Main Floor Ceilings, 9 Ft. 2nd Floor Ceilings, Crown Mouldings, Built-In Speakers And Flooded With Natural Light Thruout From Large Shatterproof Windows. Fabulously Appointed Kitchen With Granite Counters, Coffered Ceilings Built-In Stainless Steel Appliances. Family Room With Marble Mantle Fireplace, Oversized Office W/Rear Grounds Access. Primary Suite-Like Bedroom With Fireplace And Spa-Like Ensuite, Spacious Additional Bedrooms. Enjoy This Lower Level Featuring Gym, Cedar Closet, Rec. Room With Gas Fireplace, Walk-Up To Amazing Rear Grounds With Multiple Level Entertainment Areas With Built-In Hot Tub And Firepit!
详情
- 上市时间: Wednesday, January 11, 2023
- 3D看房: View Virtual Tour for 22 Prince George Drive
- 城市: Toronto
- 社区: Princess-Rosethorn
- 详细地址: 22 Prince George Drive, Toronto, M9A 1Y1, Ontario, Canada
- 厨房: Stone Floor, Coffered Ceiling, Granite Counter
- 家庭房: Hardwood Floor, Crown Moulding, Coffered Ceiling
- 挂盘公司: Keller Williams Empowered Realty, Brokerage - Disclaimer: The information contained in this listing has not been verified by Keller Williams Empowered Realty, Brokerage and should be verified by the buyer.

