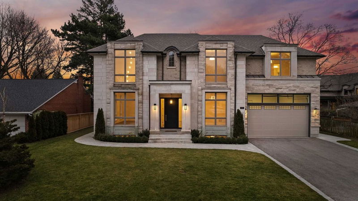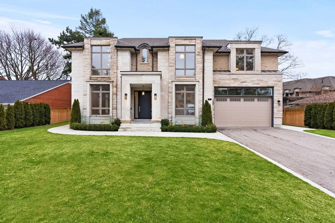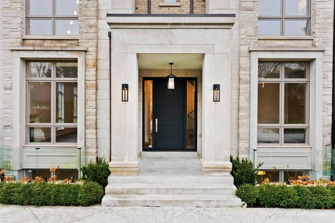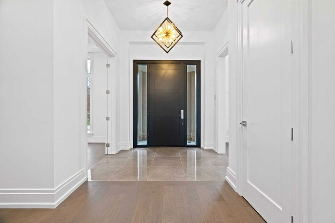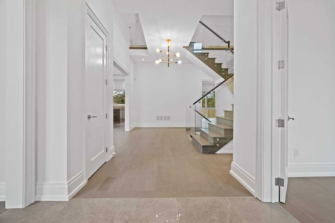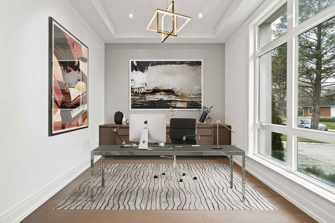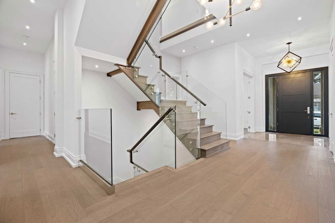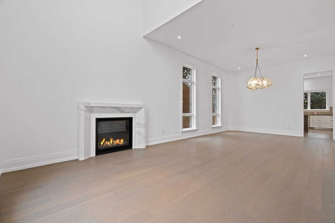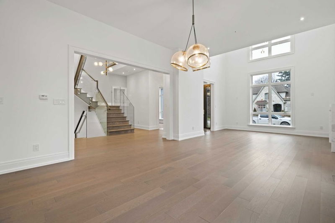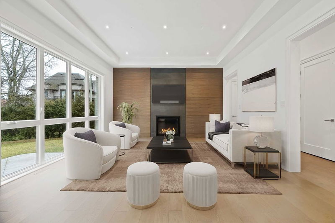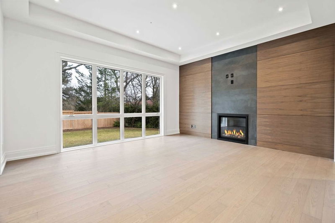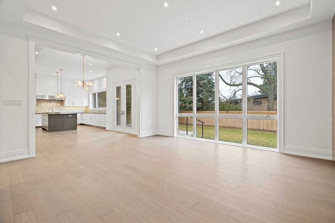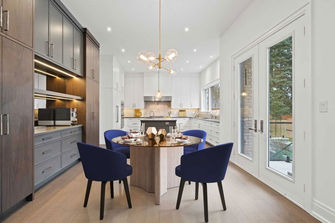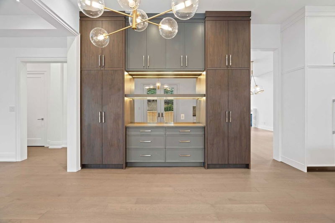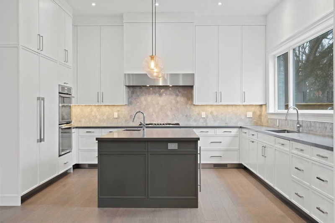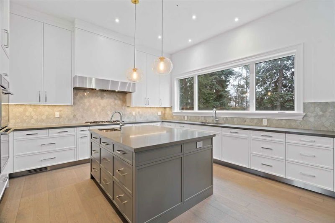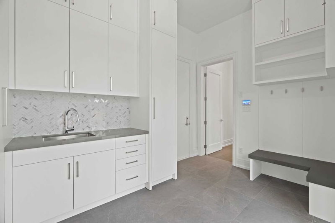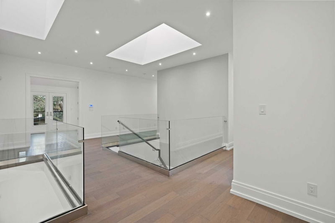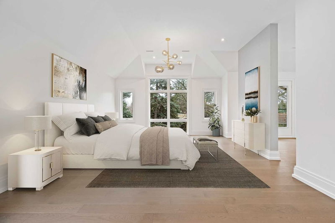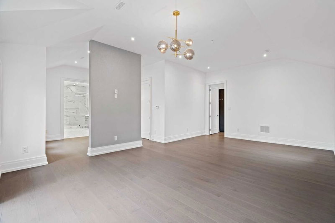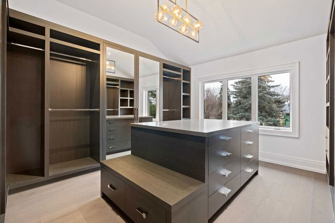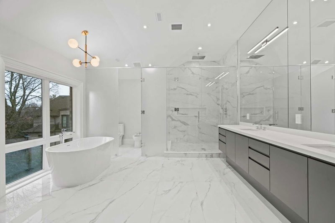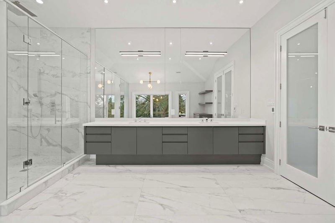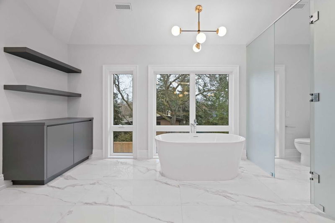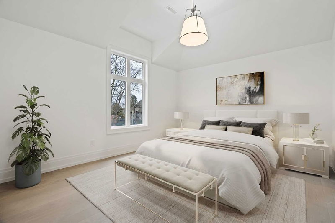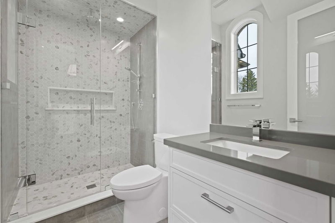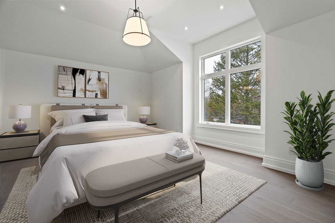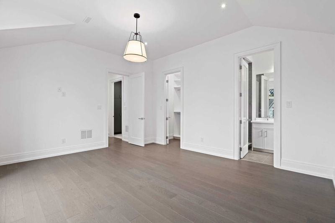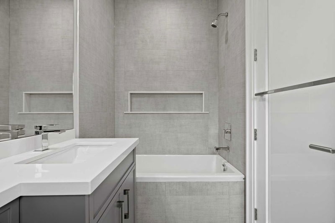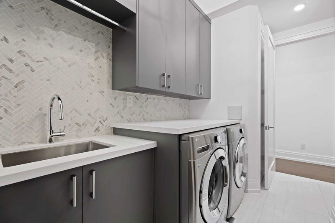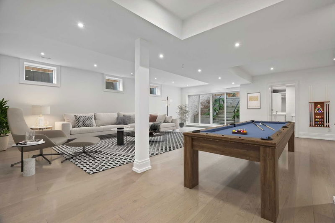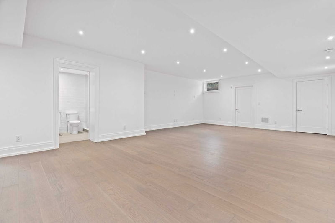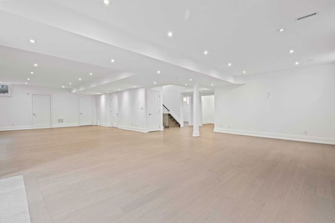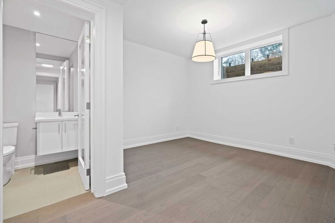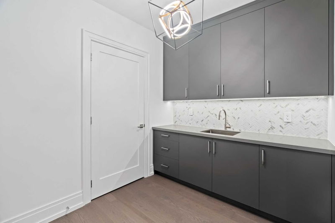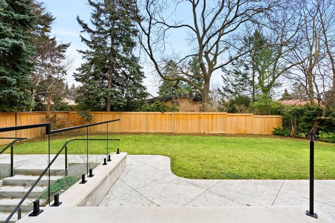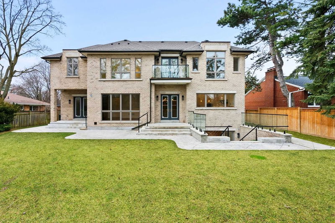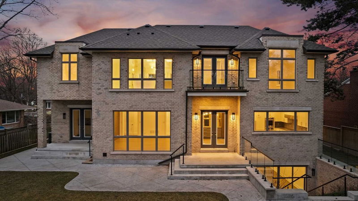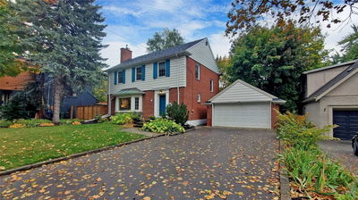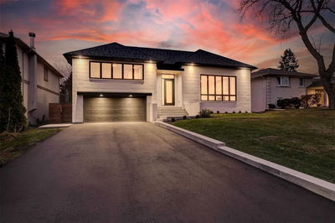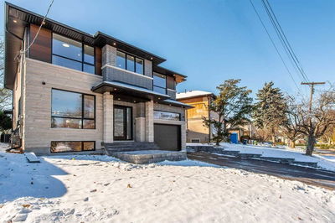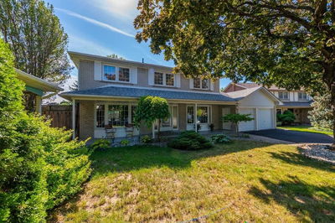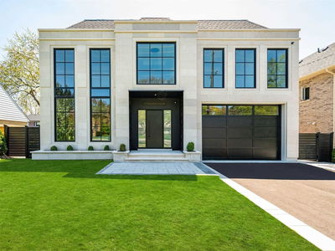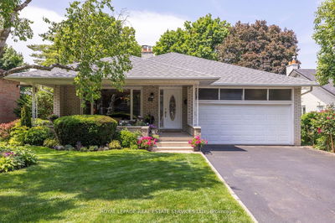Entering The Main Hallway Of This Elegant And Modern Princess Anne Manor Home, You Will Be Awestruck By The Space. Large Picture Frame Windows Offer Natural Light And Vistas Of The Street And Exclusive Neighborhood, All Enhanced By A Dramatic Cathedral Ceiling And Skylights. Foodies And Entertainers Alike Will Find Inspiration In The Gourmet Chef's Kitchen And Adjoining Dining/Living Space With Access To A Backyard Oasis. The Study Offers An Inspired Wfh Or Play Space. Stunning Primary Suite Which Boasts A 7Pc Spa-Like Ensuite, Huge W/I Closet, Separate Sitting Room With W/O To Private Balcony. All Bedrooms Include Ensuite, W/I Closet. Take The Elevator To The Lower Level, With An In-Law Suite And Potential Second Kitchen - It's Perfect For A Multi-Generational Family. The Lower Level Floorplan Has Potential For Rec Room, Home-Gym - Or Both. Close To Top Schools, Islington Subway, And Airport.
详情
- 上市时间: Tuesday, January 17, 2023
- 3D看房: View Virtual Tour for 11 Benedict Road
- 城市: Toronto
- 社区: Princess-Rosethorn
- 交叉路口: The Kingsway & Islington Ave
- 详细地址: 11 Benedict Road, Toronto, M9A1X1, Ontario, Canada
- 客厅: Hardwood Floor, Cathedral Ceiling, Fireplace
- 厨房: Breakfast Area, Centre Island, W/O To Garden
- 家庭房: Hardwood Floor, Combined W/厨房, Fireplace
- 挂盘公司: Sotheby`S International Realty Canada, Brokerage - Disclaimer: The information contained in this listing has not been verified by Sotheby`S International Realty Canada, Brokerage and should be verified by the buyer.

