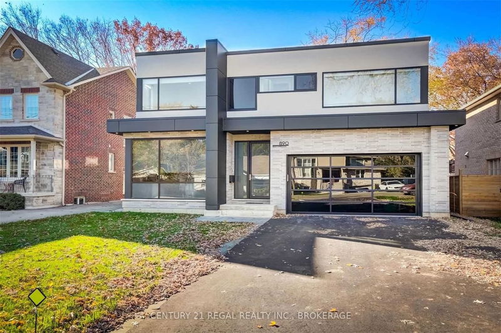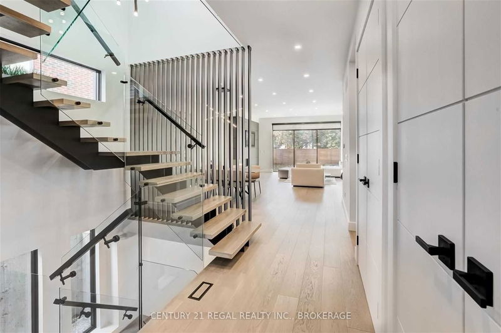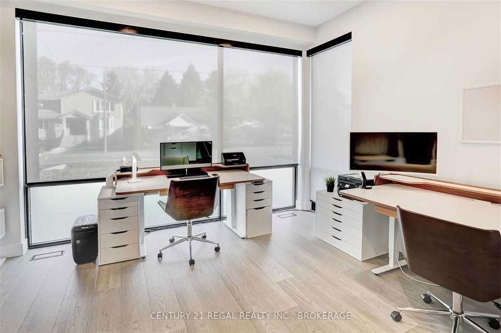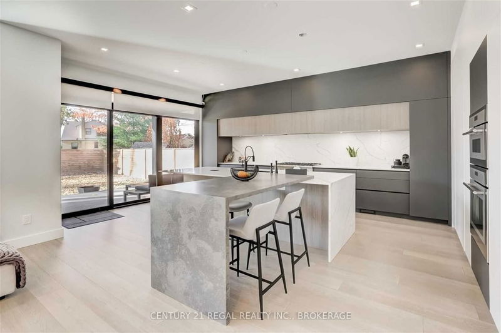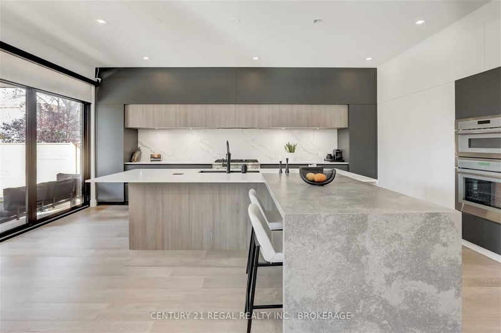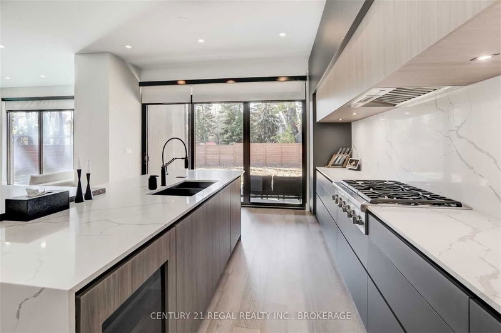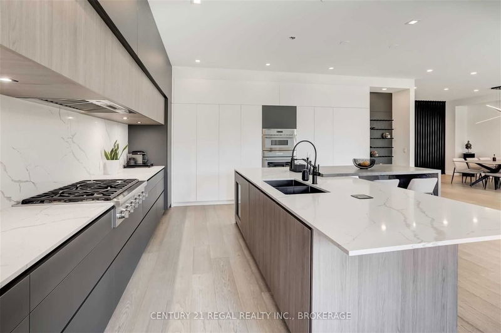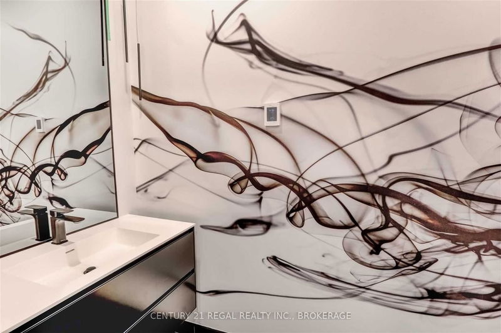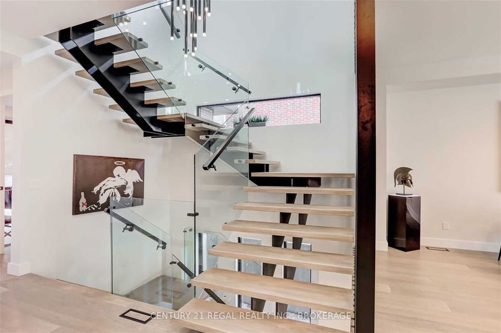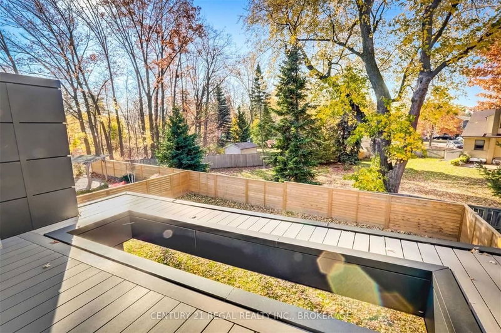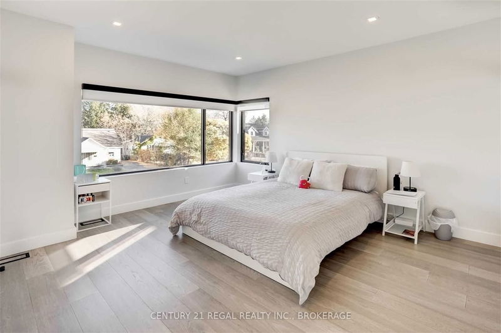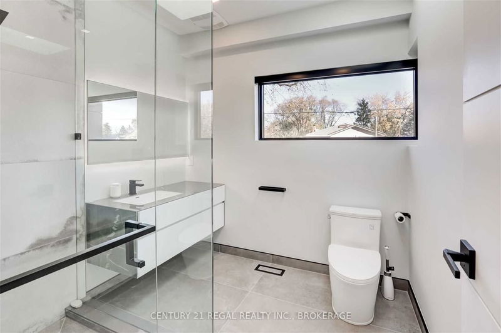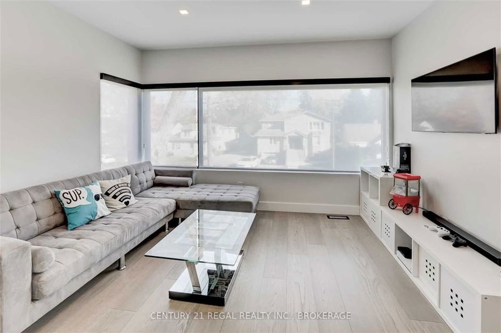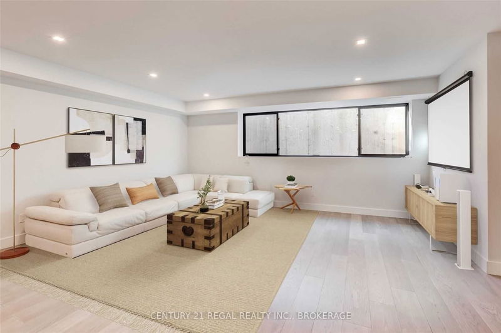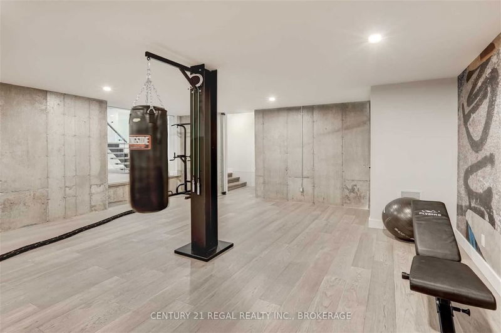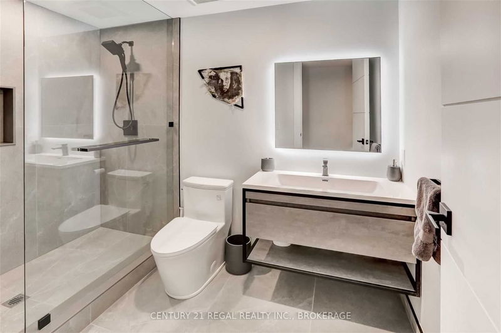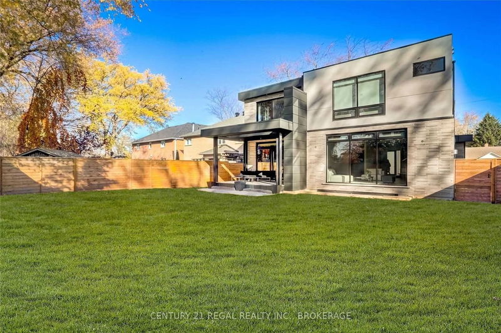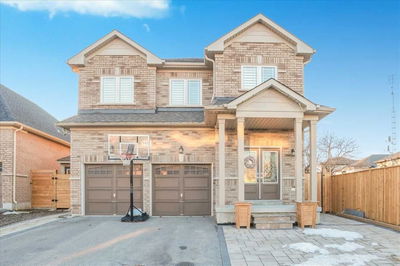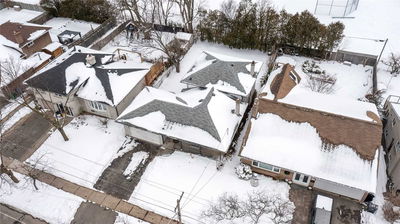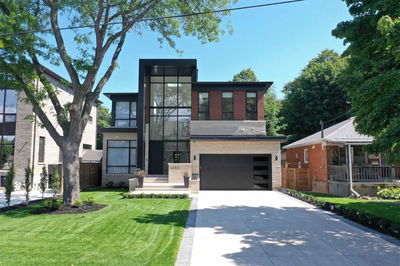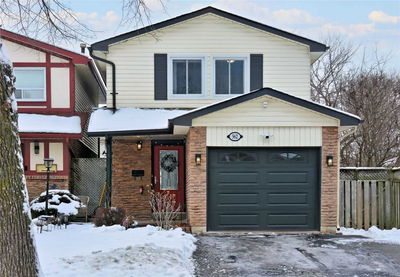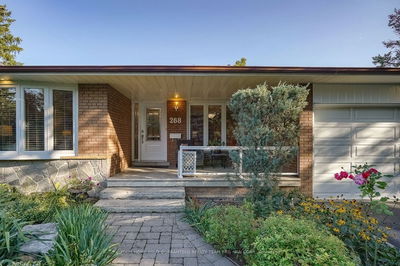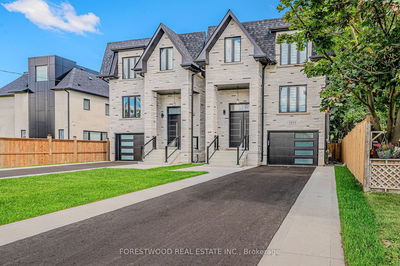Style Meets Function In This Designer Home Built By Reputable Maverick Developments & Architecture By Renown Epic Designs Inc. This 4+1 Bedroom, 5 Bath Residence Features Over 5500 Total Sq/Ft. This Home Will Captivate Buyers Who Appreciate Stylish Living Inside & Out. Custom Contemporary Kitchen, Stone Counters With Custom Quartz Counters And Uniquely Designed Island & Breakfast Bar. High End Built-In Appliance Package. Soaring 10' Ceiling Heights On Main Level With 9 Foot Ceilings In Basement And 2nd Floor. Rare Excavated 400Sq/Ft Gym Located Under The 2 Car Garage! Spa Inspired Baths With Instant Hot Water System And Radiant Floor Heating Under All Tiled Surfaces And Basement Floor. Master Bath Features A Deep Soaker Tub With His & Hers Separate Showers. Upgraded Fiberglass Low Profile Windows Provide Style And Functionality. Backyard Pool And Basement Have Been Virtually Staged
详情
- 上市时间: Monday, March 27, 2023
- 3D看房: View Virtual Tour for 890 Beechwood Avenue
- 城市: Mississauga
- 社区: Lakeview
- 详细地址: 890 Beechwood Avenue, Mississauga, L5G 4E2, Ontario, Canada
- 客厅: Wood Floor, Gas Fireplace, Large Window
- 厨房: Wood Floor, B/I Appliances, Stone Counter
- 挂盘公司: Century 21 Regal Realty Inc., Brokerage - Disclaimer: The information contained in this listing has not been verified by Century 21 Regal Realty Inc., Brokerage and should be verified by the buyer.

