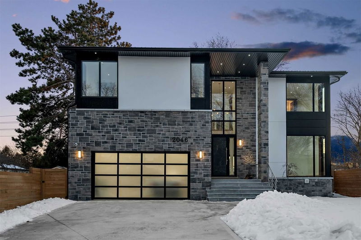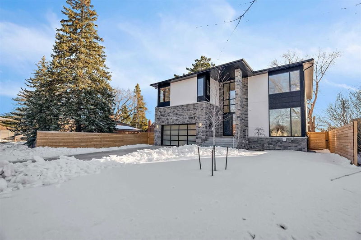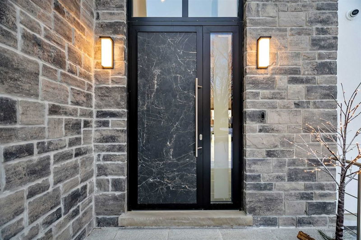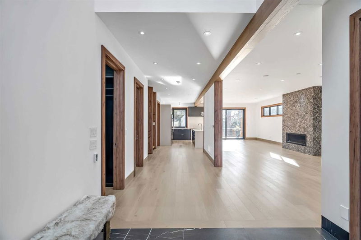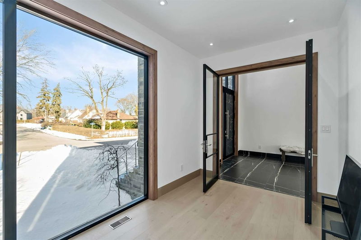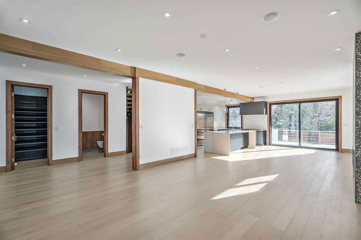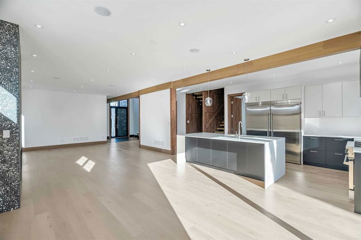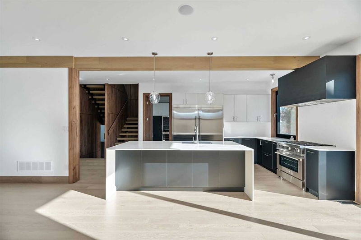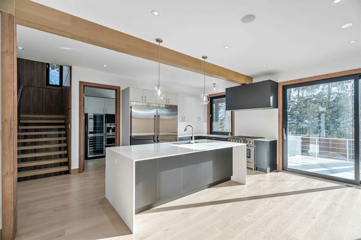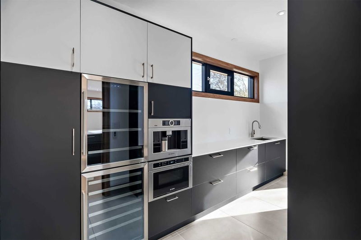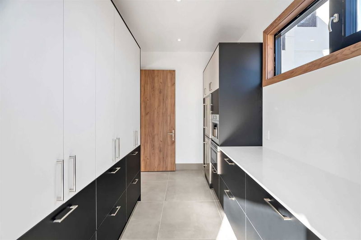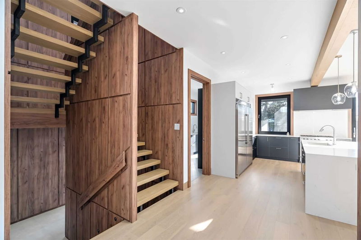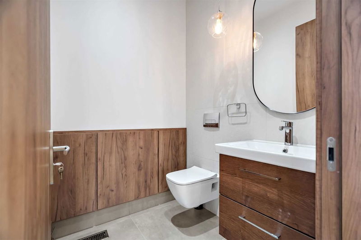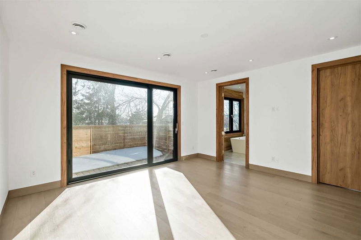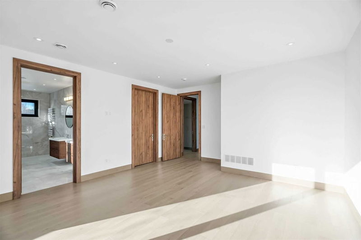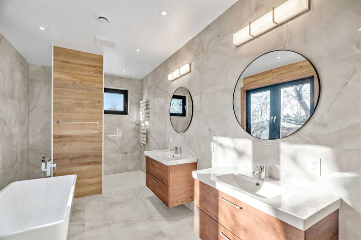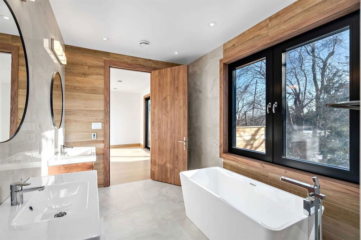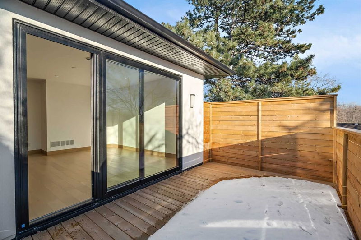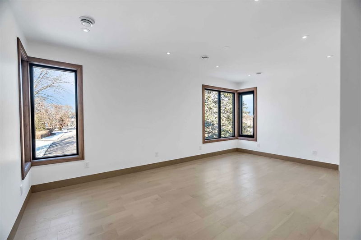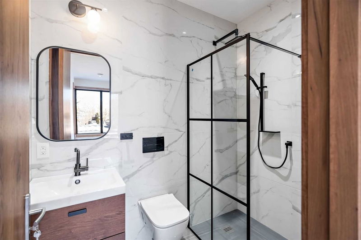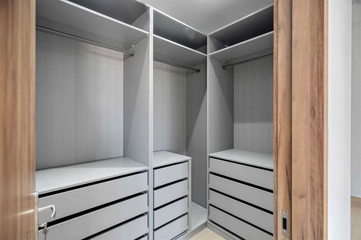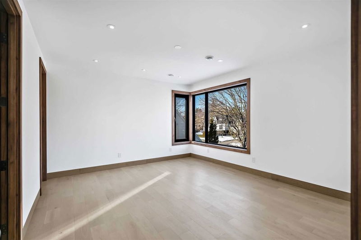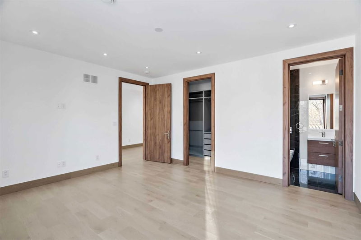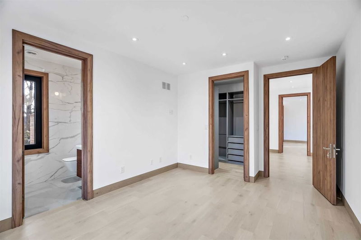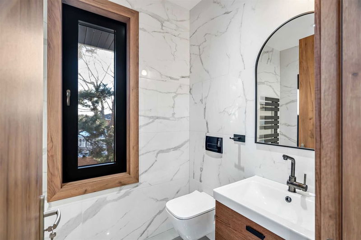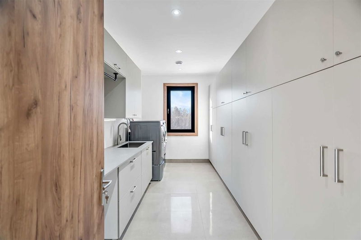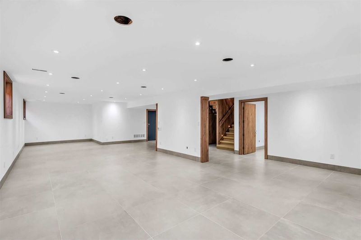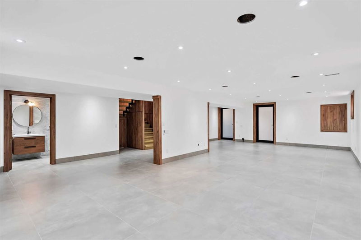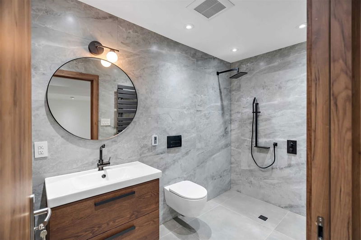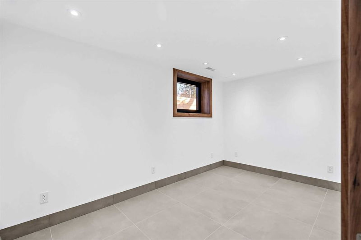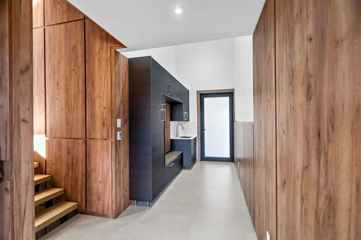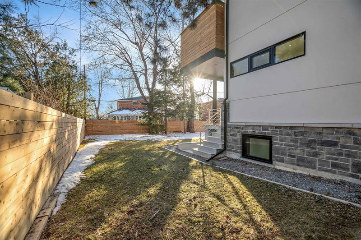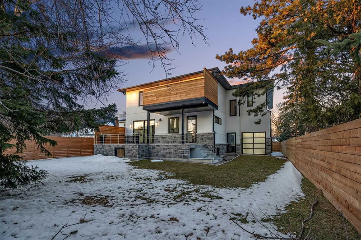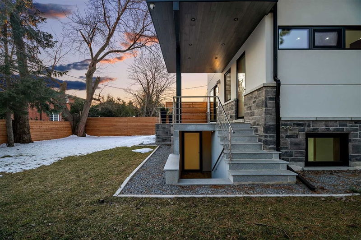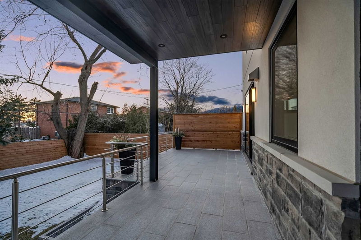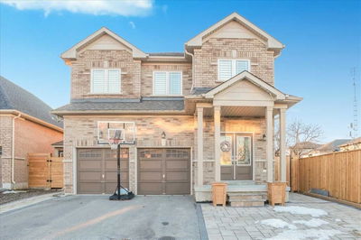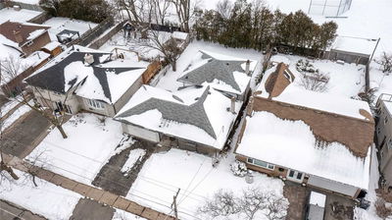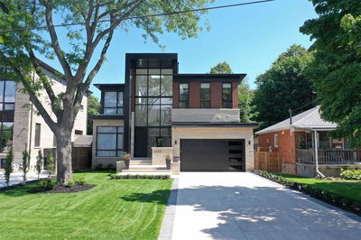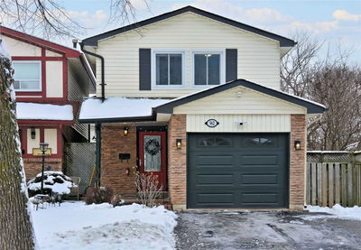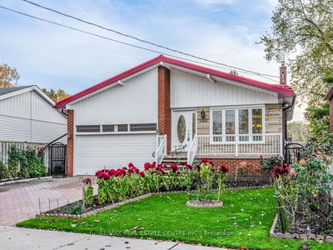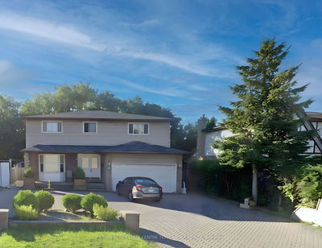Stunning Newly Built Custom Home With Over 5,700 Sqft Of Living Space! Exquisite Modern Design With Warm Finishes And Materials Imported From Europe Throughout. Grand Foyer With Soaring 20' Ceilings And Walk-In Closet. Main Floor With 10' Ceilings, Floor To Ceiling Fireplace, Large Living, Dining & Main Floor Office. Relax Or Entertain On Your Private Terrace With South Exposure. Kitchen With Oversized Island, Waterfall Quartz Counters, Walk-Thru Pantry With Wet Bar. Custom Oak Doors & Trims, Hardwood Floors, Custom Built-Ins And Oversized Triple Glazed Windows Throughout. 4 Large Bedrooms Each With Their Own Ensuite And Walk-In Closet. Primary Bedroom With Private Deck And South Exposure. Lower Level With Rec Room, Den, 4Pc Bath & Walk-Up Perfect For Nanny Quarters. 3 Car Drive-Thru Garage, Mud Room With Direct Access To Garage And Yard. Lifetime Metal Roof, Irrigation, Lush Landscaped Yard.
详情
- 上市时间: Thursday, March 09, 2023
- 3D看房: View Virtual Tour for 2046 Annapolis Avenue
- 城市: Mississauga
- 社区: Lakeview
- 详细地址: 2046 Annapolis Avenue, Mississauga, L4Y 1M8, Ontario, Canada
- 客厅: Floor/Ceil Fireplace, Built-In Speakers, Pot Lights
- 厨房: B/I Appliances, Quartz Counter, O/Looks Dining
- 挂盘公司: Berkshire Hathaway Homeservices West Realty, Brokerage - Disclaimer: The information contained in this listing has not been verified by Berkshire Hathaway Homeservices West Realty, Brokerage and should be verified by the buyer.

