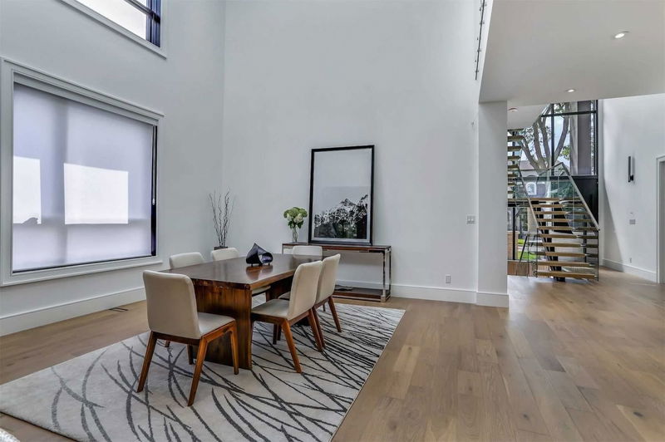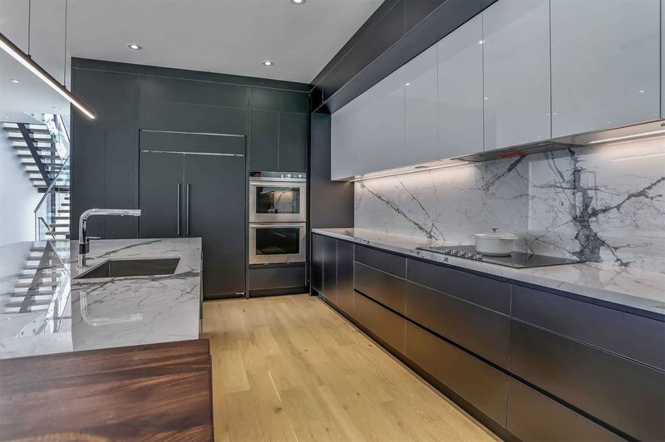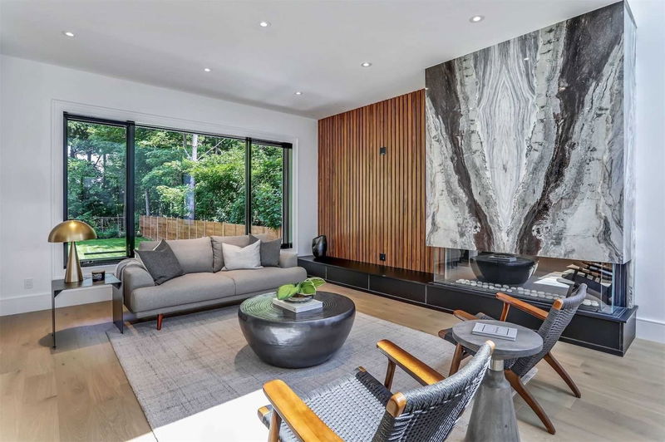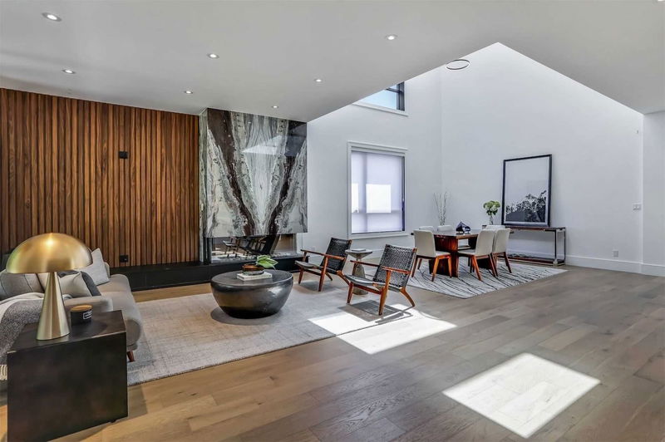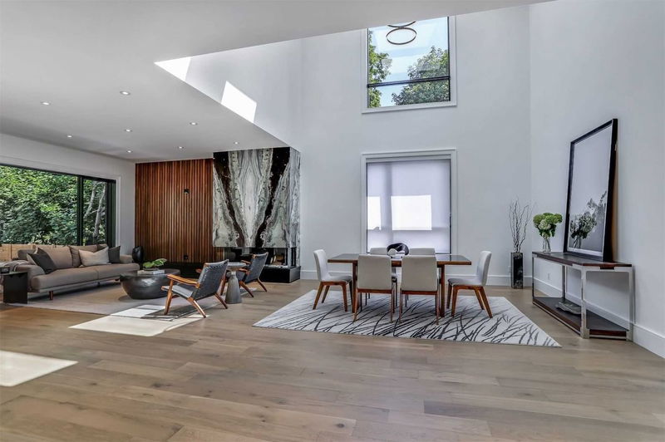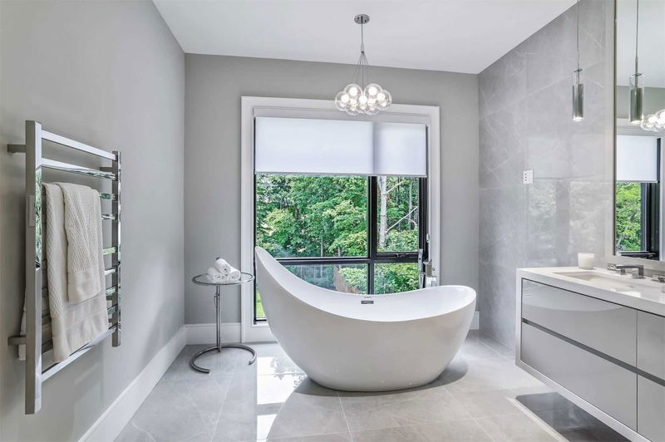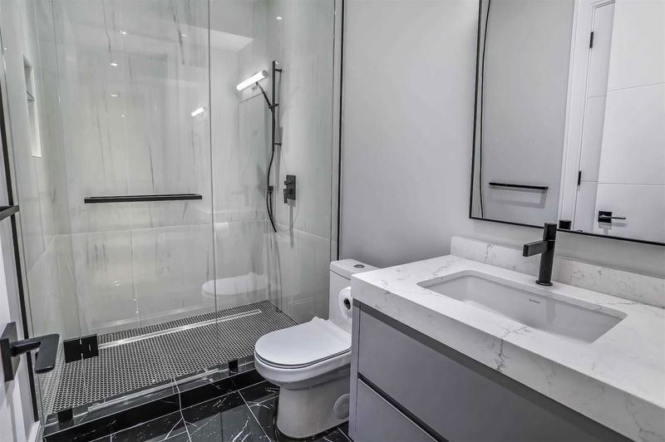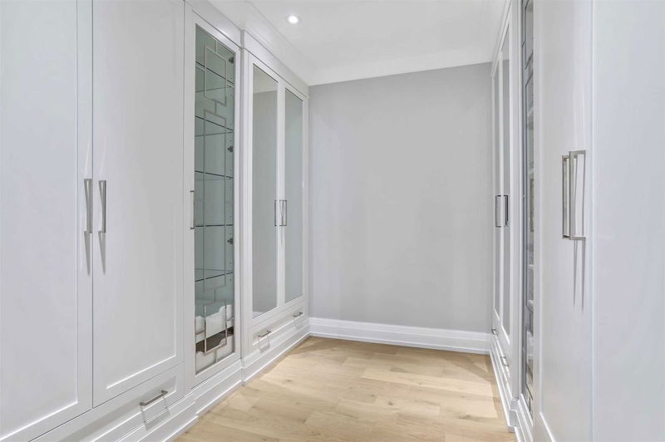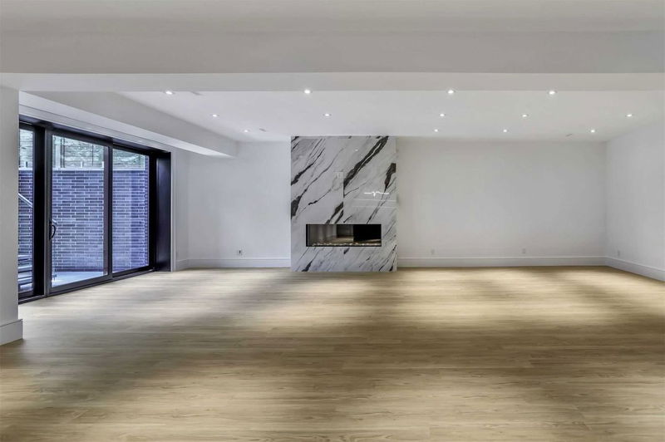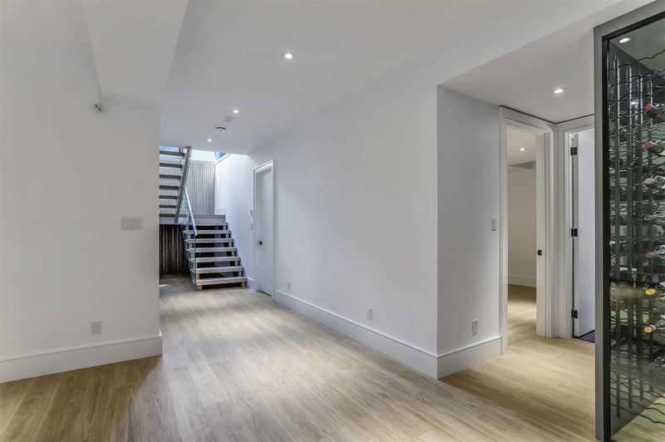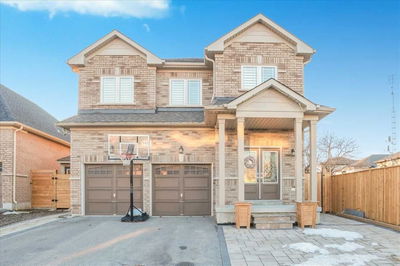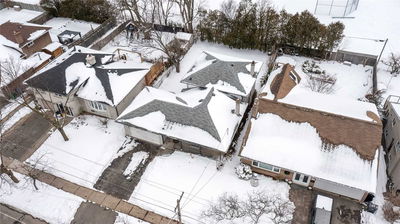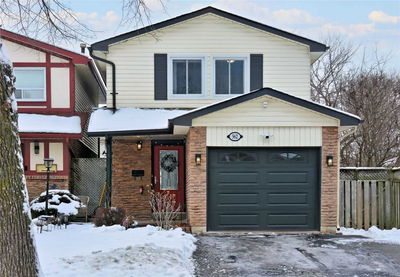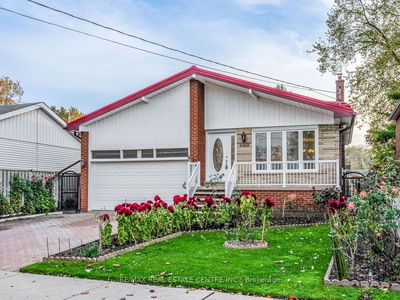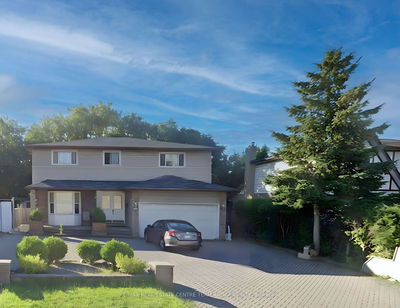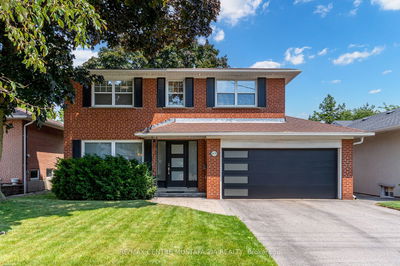Absolutely Stunning!Perfectly Designed,Custom Built With All Top Notch Finishes On Extra Deep Lot.Backing To Golf Course.High Ceilings,Engineered Hardwood Floor,Designers Counters And Builtin's,Every Bdr With Heated Floor Ensuite And Walk In Closet.Sub-Zero Fridge,High End Cabinetry.Outdoor Kitchen,Bar And Fireplace.Heated Floor In Bsmnt.Heated Garage. Concrete,Extra Long Driveway, No Sidewalk. Surveillance Cameras, Wine Cellar.Bsmnt Bar With Fireplace.
详情
- 上市时间: Friday, January 27, 2023
- 3D看房: View Virtual Tour for 1433 Myron Drive
- 城市: Mississauga
- 社区: Lakeview
- 详细地址: 1433 Myron Drive, Mississauga, L5E 2N5, Ontario, Canada
- 家庭房: Open Concept, Gas Fireplace, Overlook Golf Course
- 厨房: Granite Counter, B/I Appliances, Centre Island
- 挂盘公司: Smart Move Realty Inc., Brokerage - Disclaimer: The information contained in this listing has not been verified by Smart Move Realty Inc., Brokerage and should be verified by the buyer.


