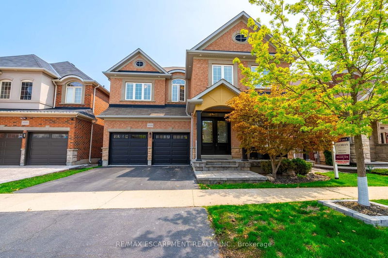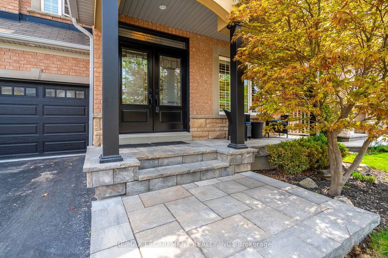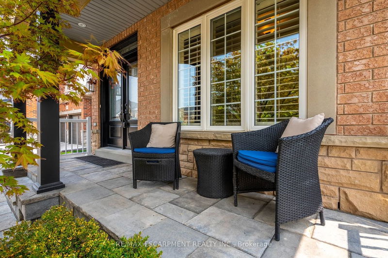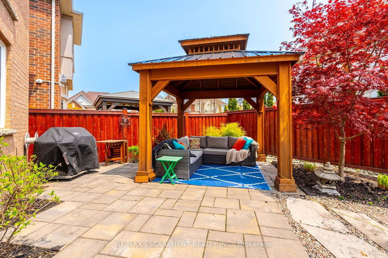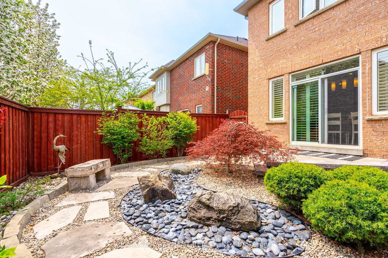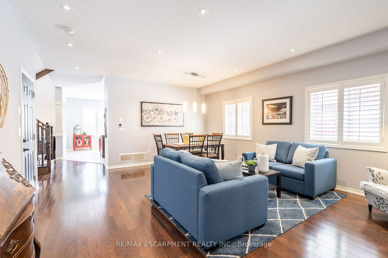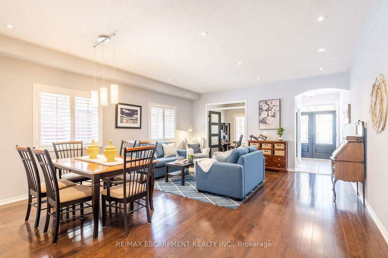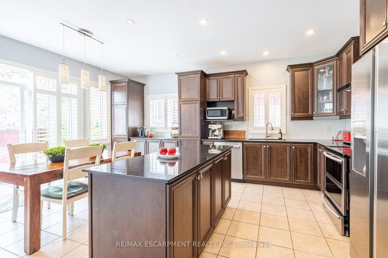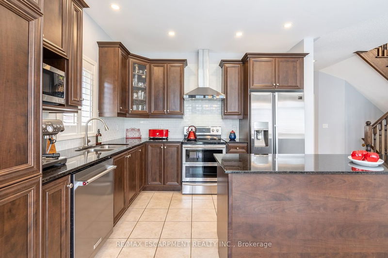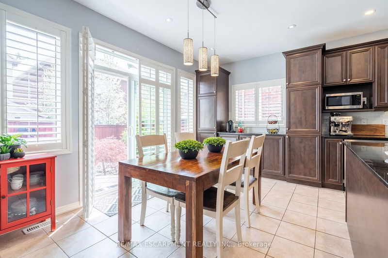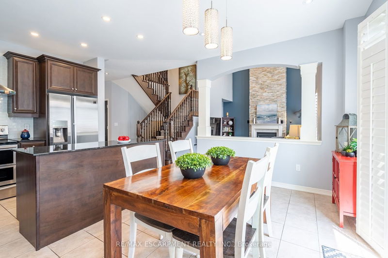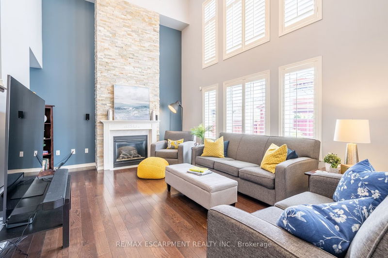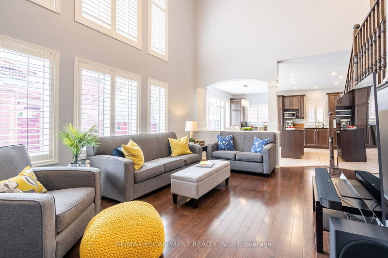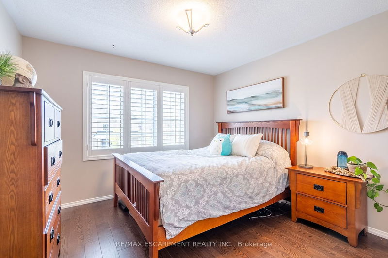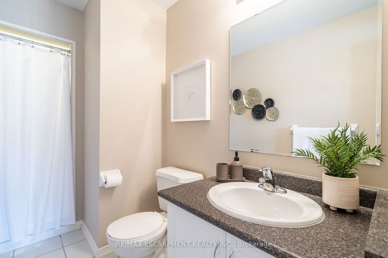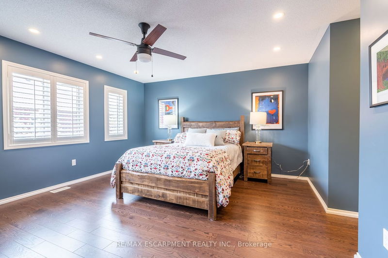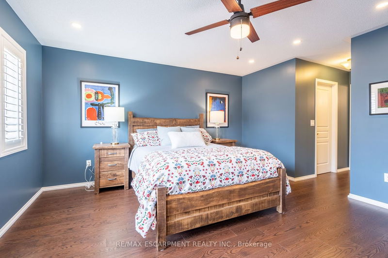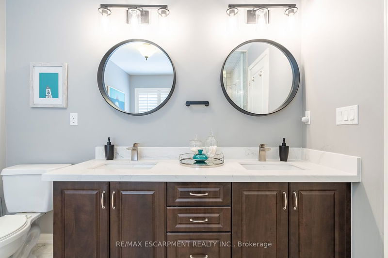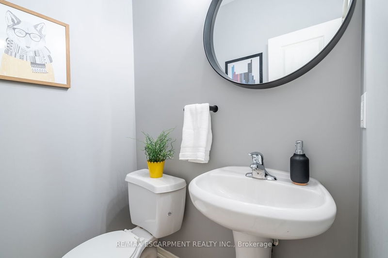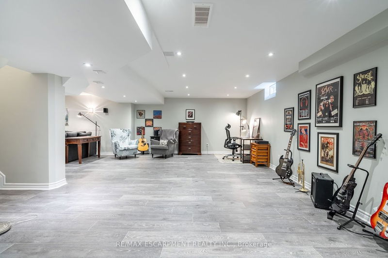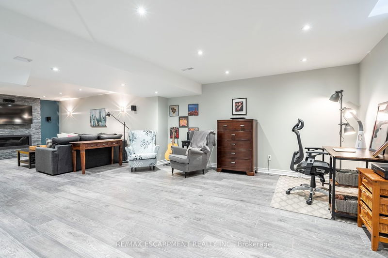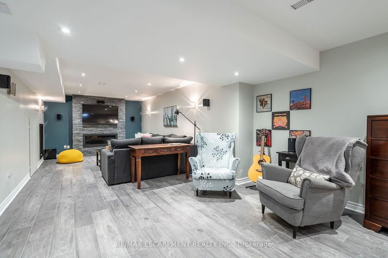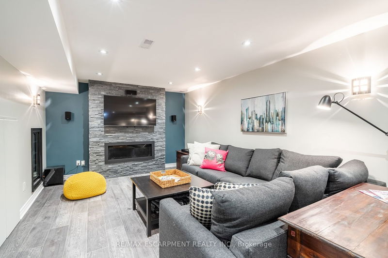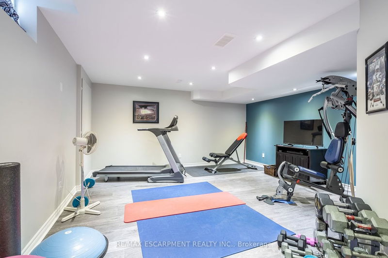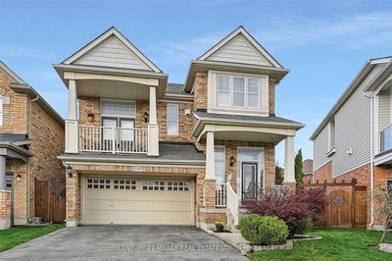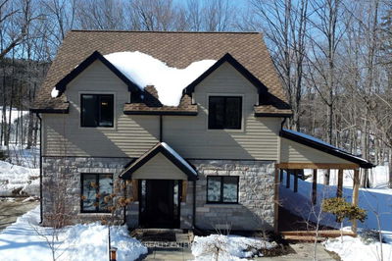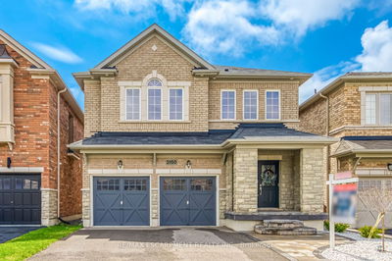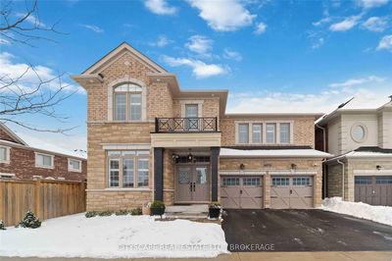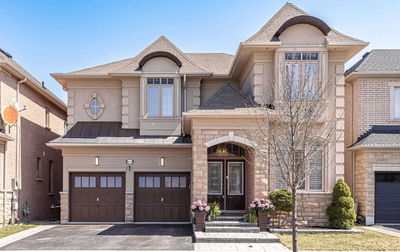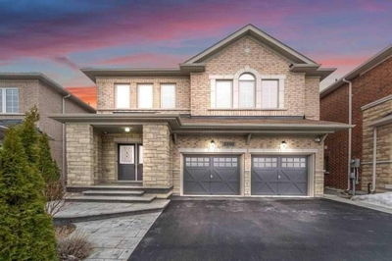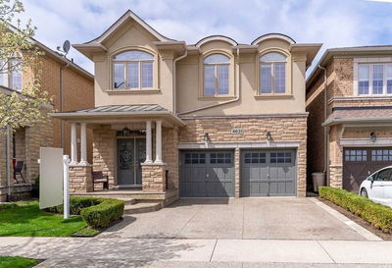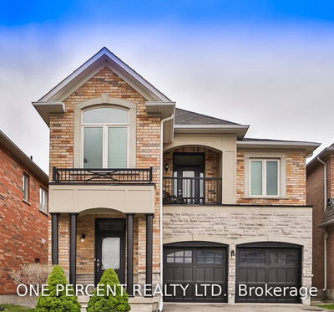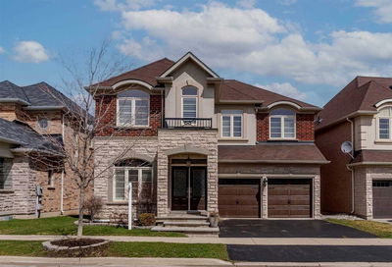Amazing layout! Excellent location! This 4 bedroom, 3 1/2 bath home has room for everyone and offers beautiful updates throughout. Enjoy a spacious main level, with updated kitchen (quartz/backsplash), separate living/dining & bonus main level office. Vaulted ceilings in family room offer plenty of light & show off a gorgeous stone surround gas fireplace. Hardwood floors & California Shutters throughout main & upper levels. Generous primary room leads to spa-like ensuite with glass shower, quartz counters/double sinks & oversized soaker tub. Fully finished basement includes a separate gym area, gas fireplace with stone surround & plenty of room for entertainment. Beautifully landscaped front to back (including gorgeous pergola) gives plenty of privacy to enjoy summer nights. Additional updates include front doors & Garage doors (2021). Most appliances updated in 2021. Steps to local schools, rec center/library, 407, Dundas, GO station, QEW and plenty of amenities!
详情
- 上市时间: Wednesday, May 10, 2023
- 3D看房: View Virtual Tour for 3333 Steeplechase Drive
- 城市: Burlington
- 社区: Alton
- 交叉路口: Steeplechase Dr/ Aventurine Rd
- 详细地址: 3333 Steeplechase Drive, Burlington, L7M 0N6, Ontario, Canada
- 客厅: Combined W/Living
- 厨房: Main
- 家庭房: Main
- 挂盘公司: Re/Max Escarpment Realty Inc. - Disclaimer: The information contained in this listing has not been verified by Re/Max Escarpment Realty Inc. and should be verified by the buyer.

