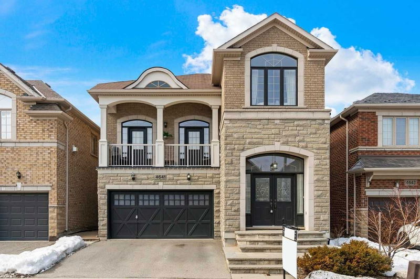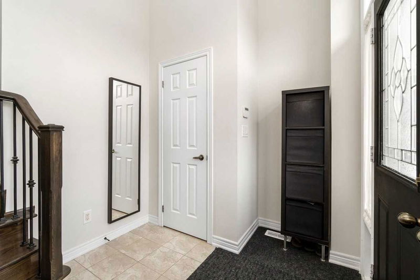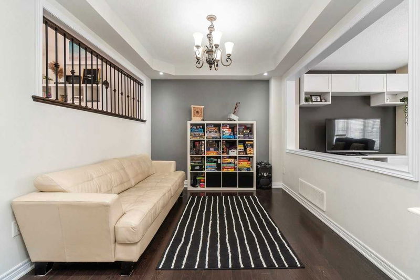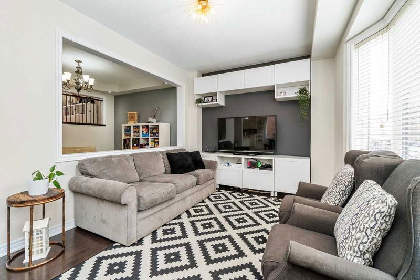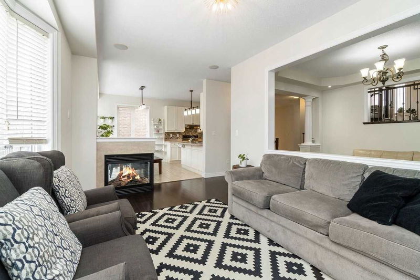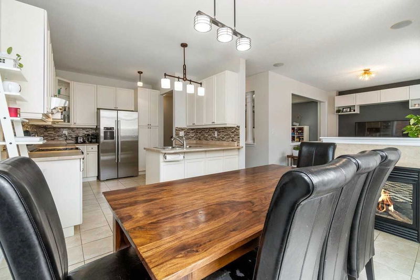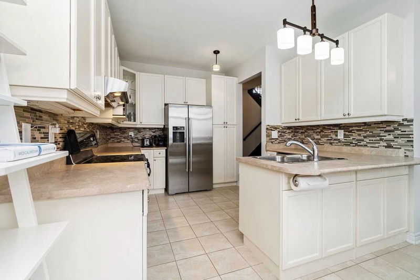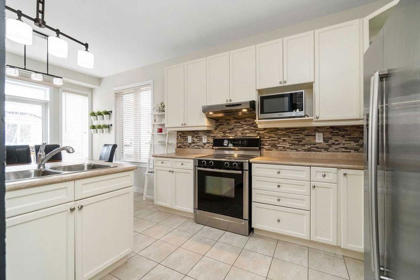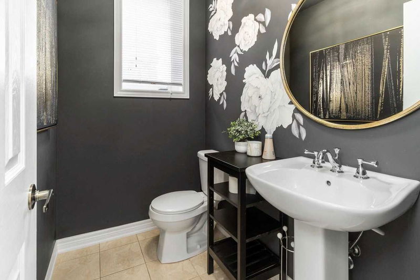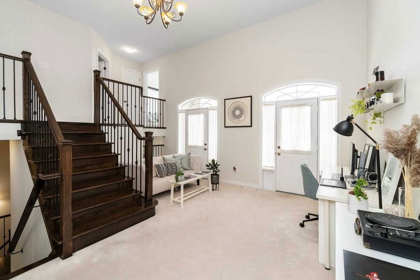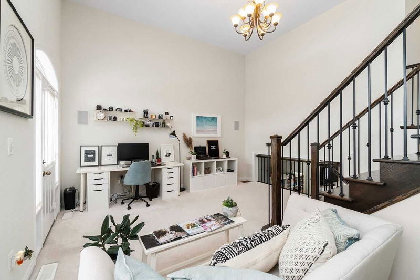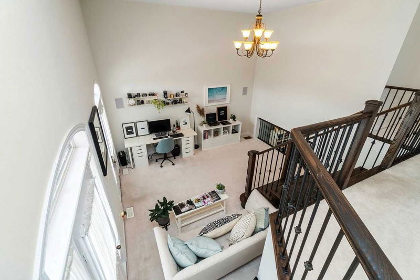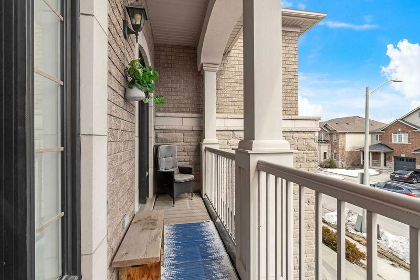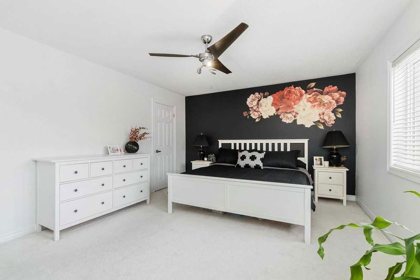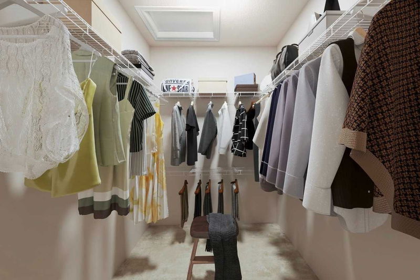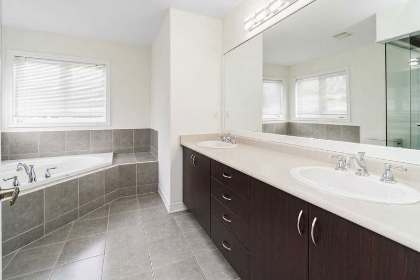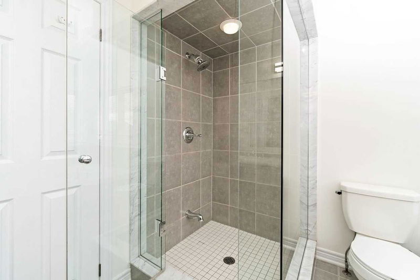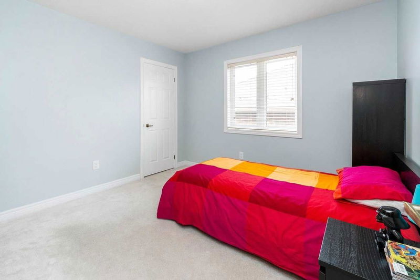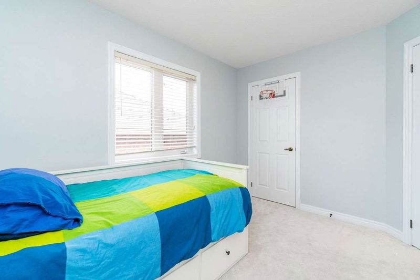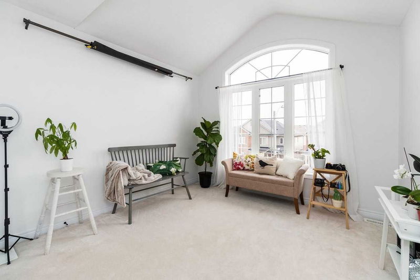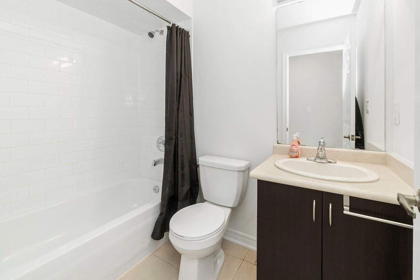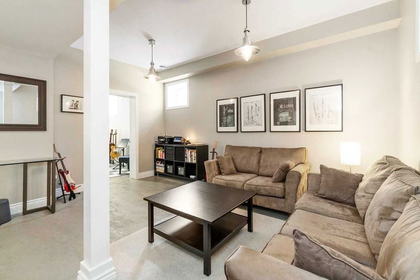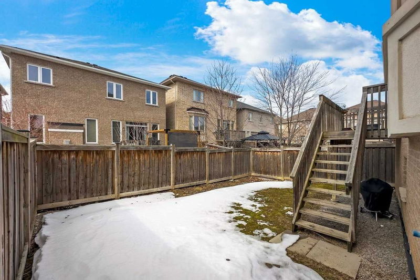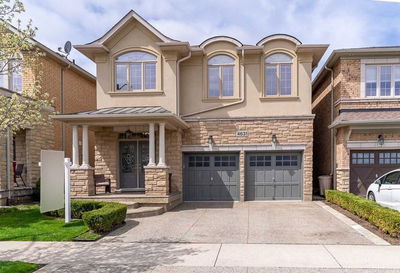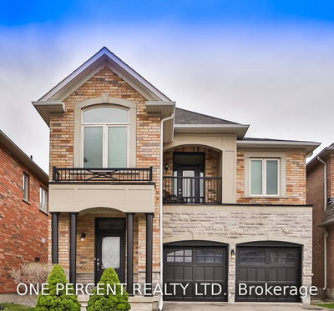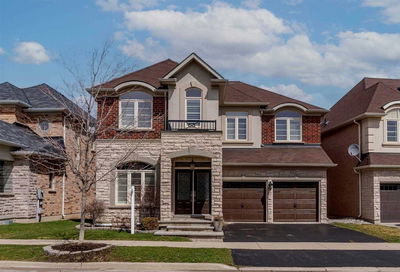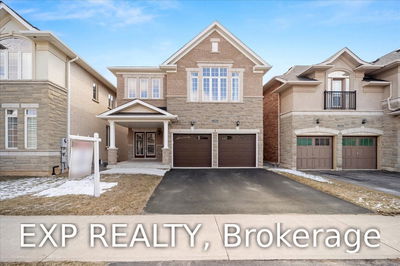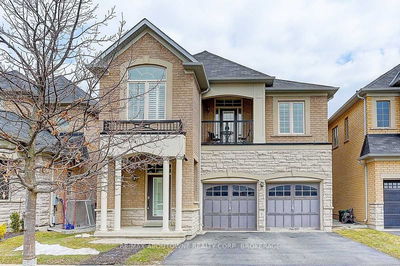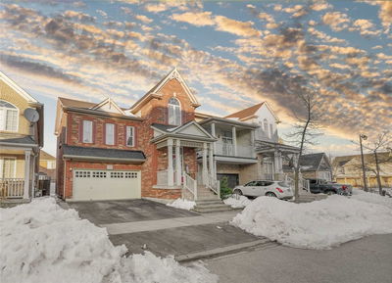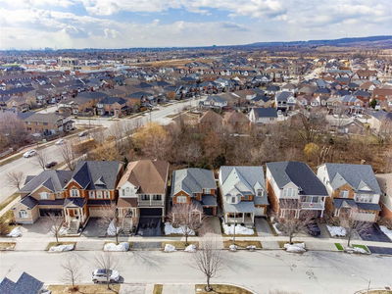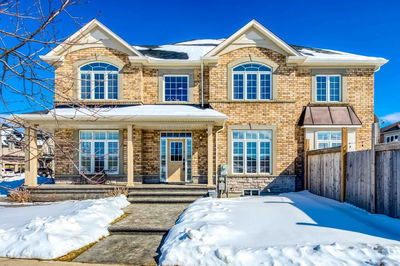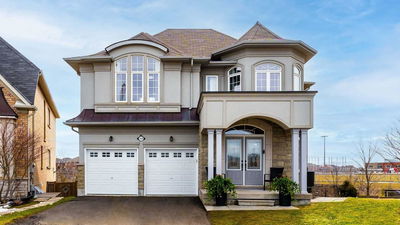Stunning Home In Alton Village * Hardwood Floors * 3 Way Gas Fireplace * Backsplash * Stainless Steel Appliances * Eat-In Kitchen * Built-In Entertainment Unit * Large Living Room * Bay Window * Formal Dining Room * Pot Lights * Coffered Ceiling * 2-Storey Great Room * Large Front Balcony * 4 Large Bedrooms * Walk-In Closet * 5Pc Ensuite * 2550 Sqft + Finished Basement * 4 + 2 Bedrooms * Separate Entrance To Basement Through Garage * Large Recreation Room *
详情
- 上市时间: Friday, March 24, 2023
- 3D看房: View Virtual Tour for 4641 Keystone Crescent
- 城市: Burlington
- 社区: Alton
- 交叉路口: Thomas Alton Blvd/Hopkins Dr
- 详细地址: 4641 Keystone Crescent, Burlington, L7M 0L9, Ontario, Canada
- 厨房: Stainless Steel Appl, Backsplash, Ceramic Floor
- 客厅: Hardwood Floor, Gas Fireplace, Bay Window
- 家庭房: Cathedral Ceiling, W/O To Balcony, Open Concept
- 挂盘公司: Re/Max Realty Enterprises Inc., Brokerage - Disclaimer: The information contained in this listing has not been verified by Re/Max Realty Enterprises Inc., Brokerage and should be verified by the buyer.

