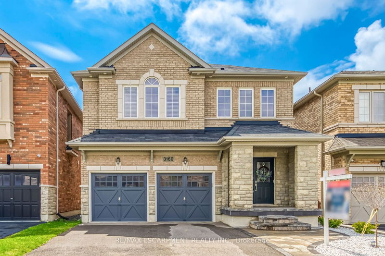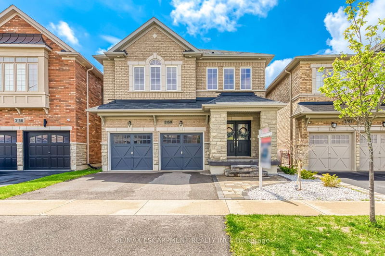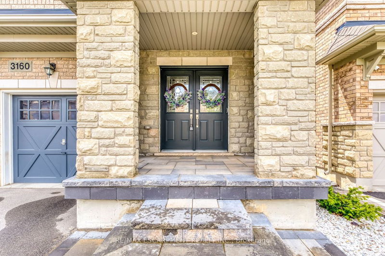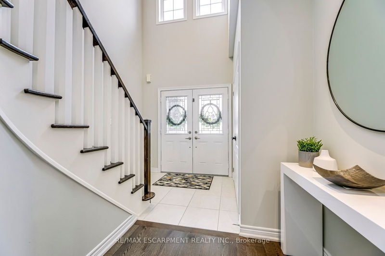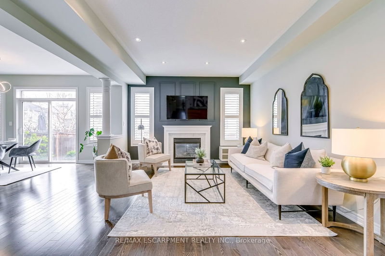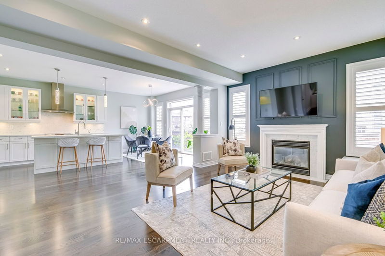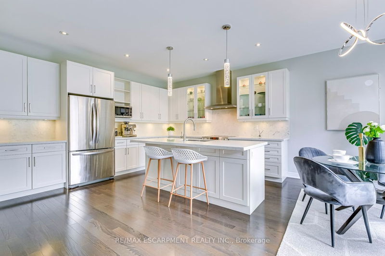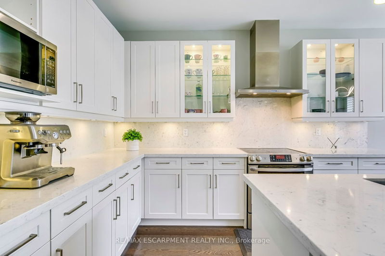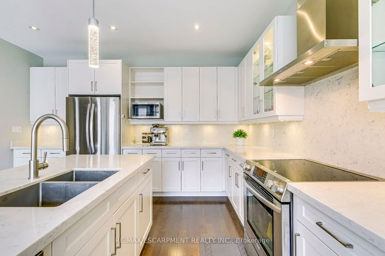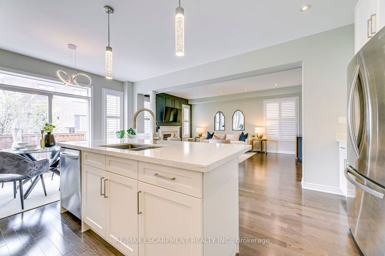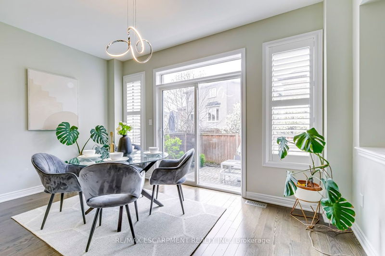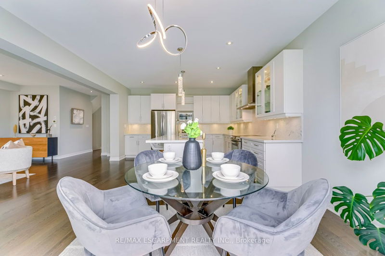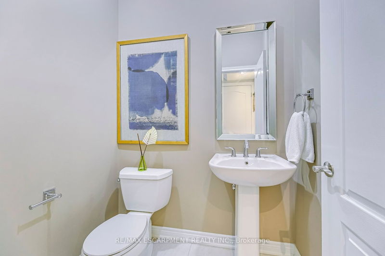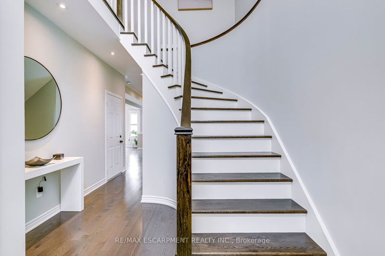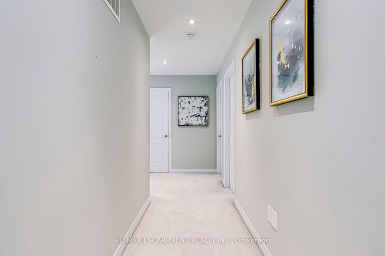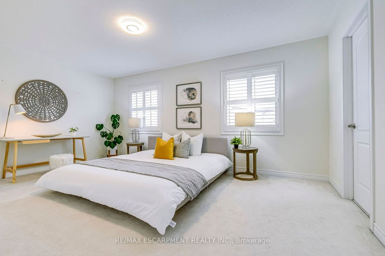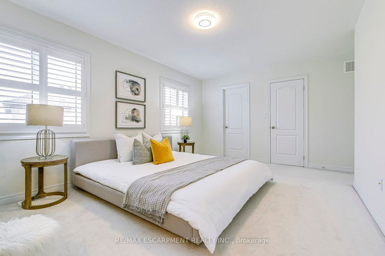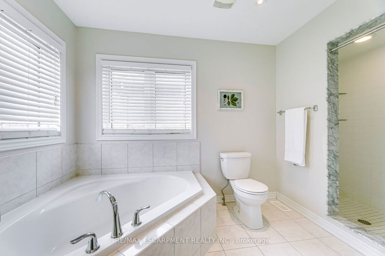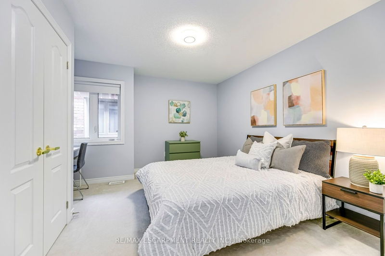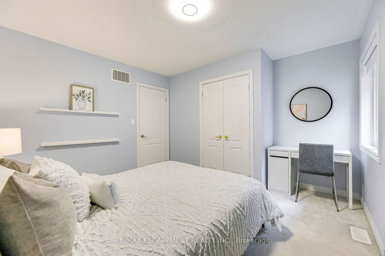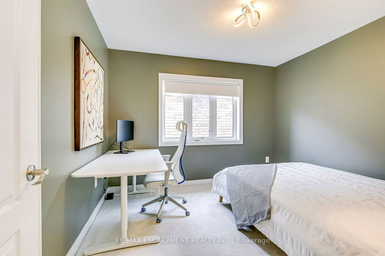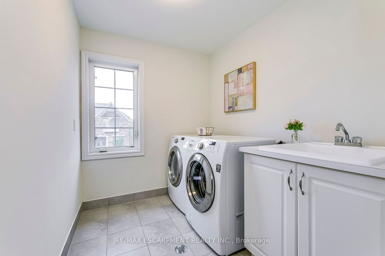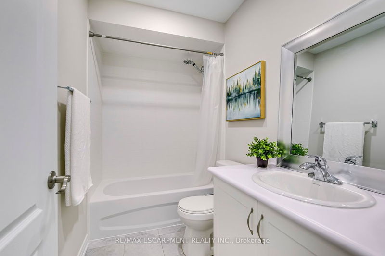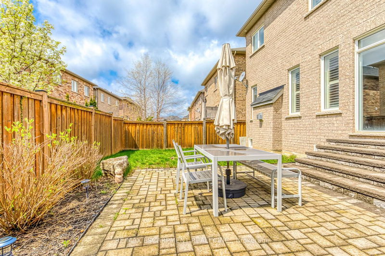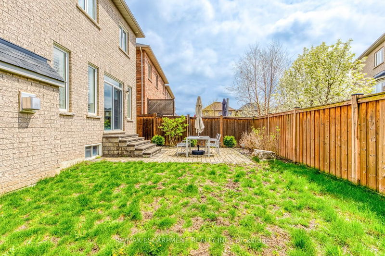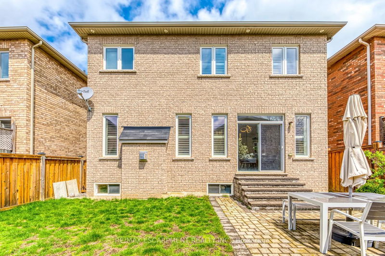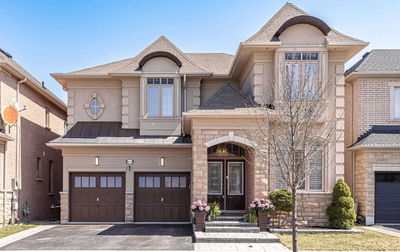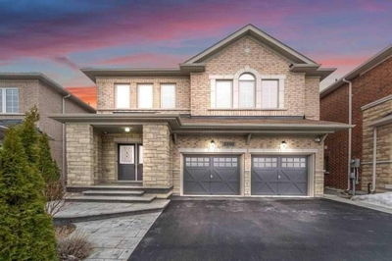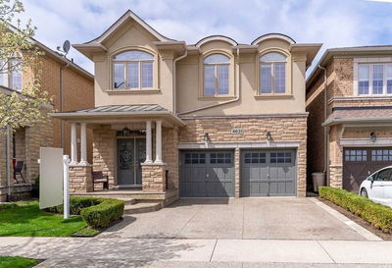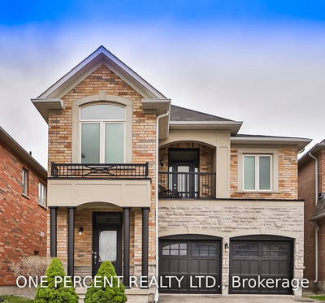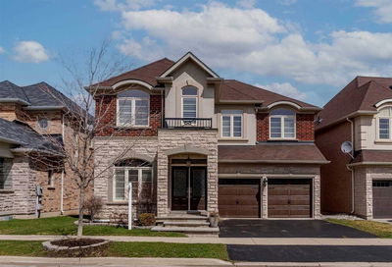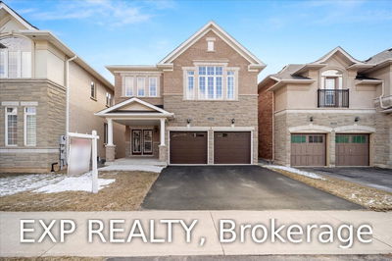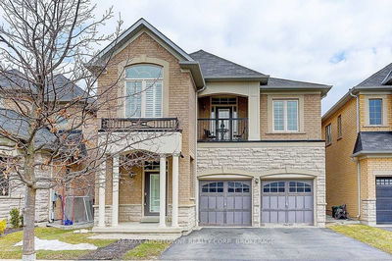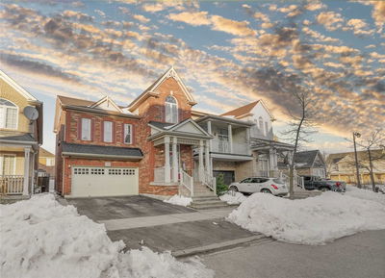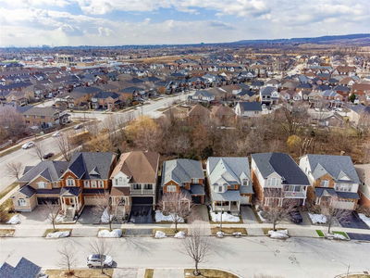Ideal Layout In This Quality Upgraded 4 Bedroom Detached Built By Fernbrook. Double Door Entrance Leads To The 18 Foot Ceilings In The Impressive Foyer With Upgraded Tiles. Bright Open Concept Main Floor Layout With Hardwood Flooring And Upgraded Led Potlights And Light Fixtures Throughout! Great Room, Complete With Gas Fireplace & California Shutters. Dream Eat-In Kitchen With Extended White Cabinetry, Quartz Countertops, Stainless Steel Appliances, Undercounter Lighting And Tiled Backsplash. Oversized Kitchen Island With Sink, And Breakfast Seating. Two Tone Wood Stairs With Square Pickets Lead To Second Floor. Massive Primary Bedroom With Two Walk-In Closets And 4 Piece Spa Ensuite With Upgraded Tile, Quartz Vanity, Soaker Tub & Separate Shower. Three Additional Well Sized Rooms. Convenience Of Custom Second Floor Laundry Room. Spacious Unfinished Basement With Large Windows Offers Endless Potential.
详情
- 上市时间: Tuesday, May 02, 2023
- 3D看房: View Virtual Tour for 3160 Velebit Park Boulevard
- 城市: Burlington
- 社区: Alton
- Major Intersection: Appleby To Thomas Alton Blvd
- 详细地址: 3160 Velebit Park Boulevard, Burlington, L7M 0M2, Ontario, Canada
- 厨房: Hardwood Floor, Double Sink
- 挂盘公司: Re/Max Escarpment Realty Inc. - Disclaimer: The information contained in this listing has not been verified by Re/Max Escarpment Realty Inc. and should be verified by the buyer.

