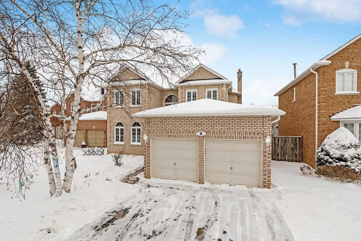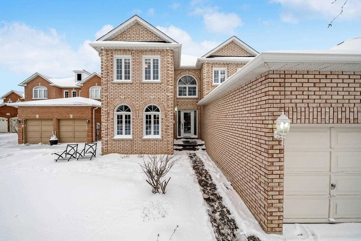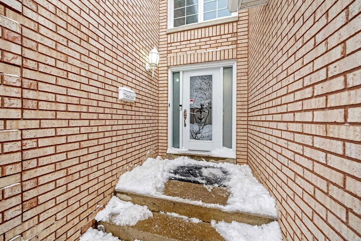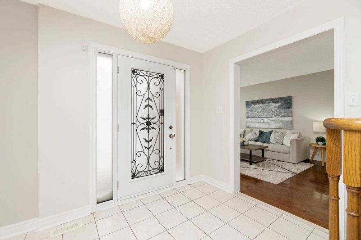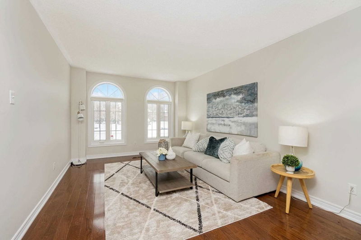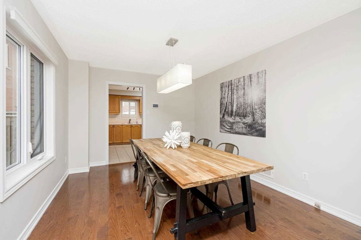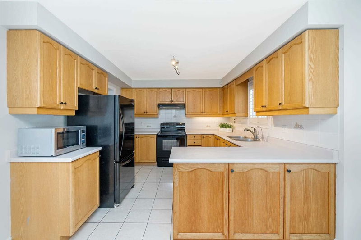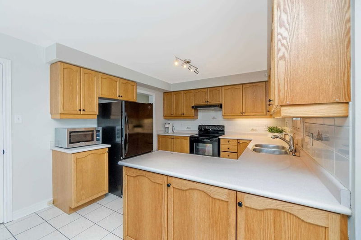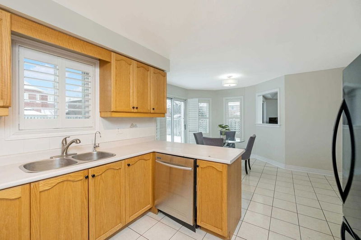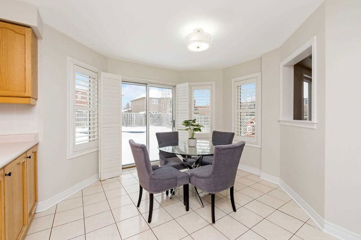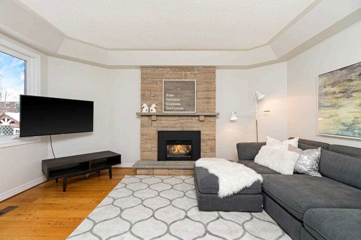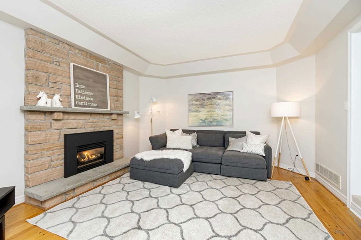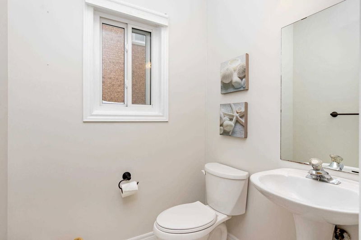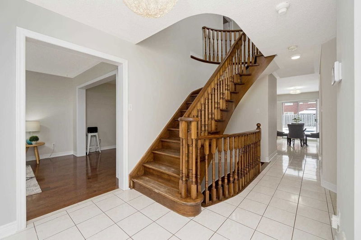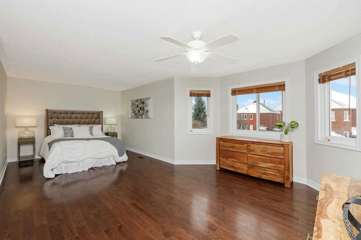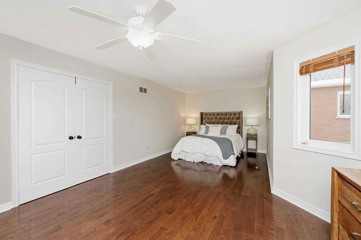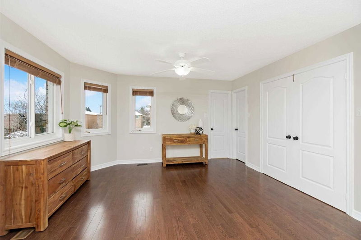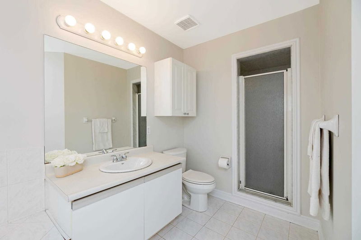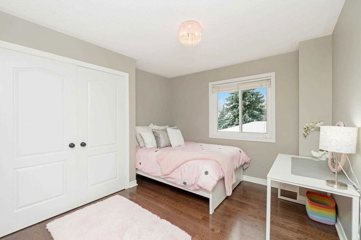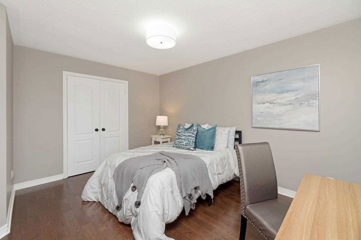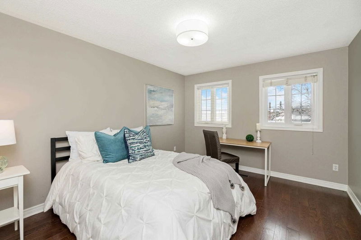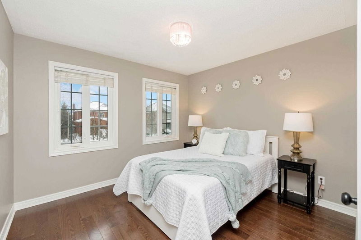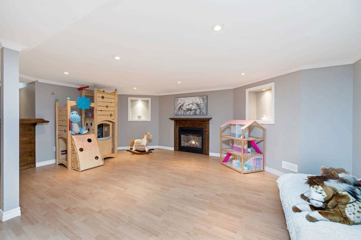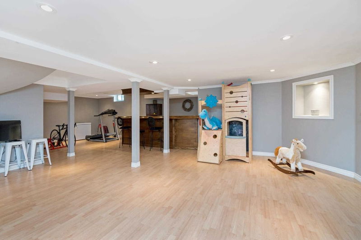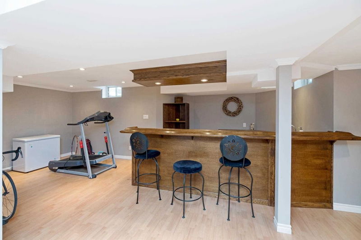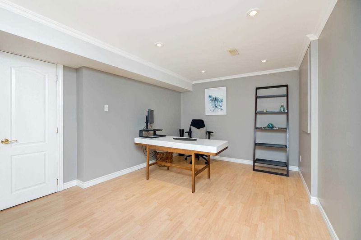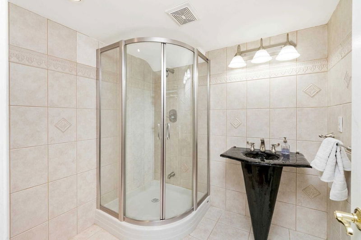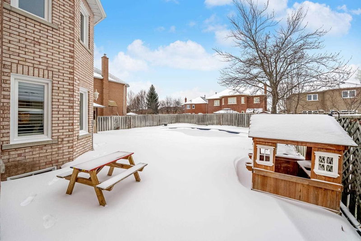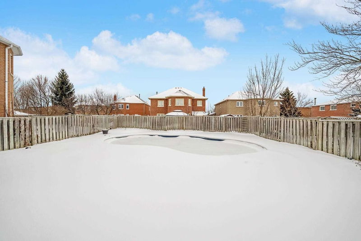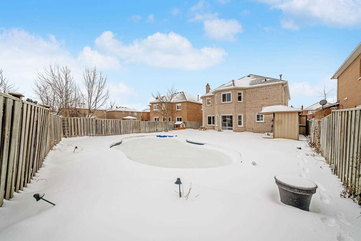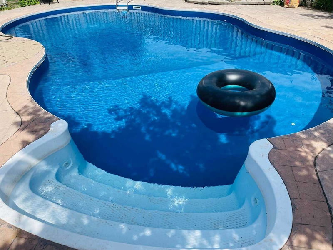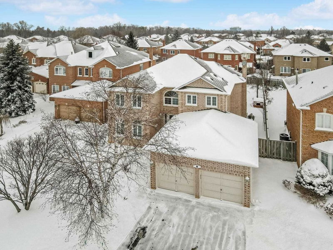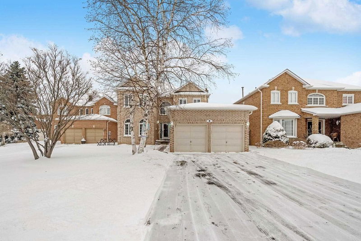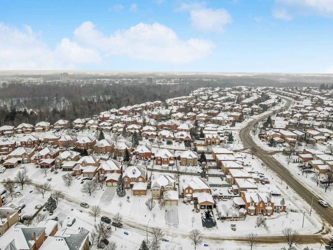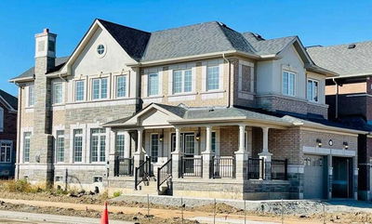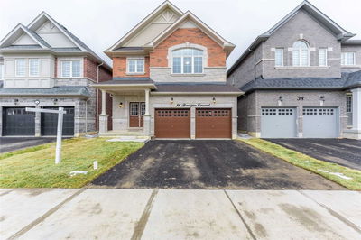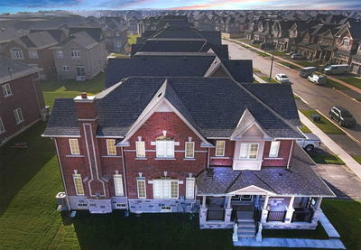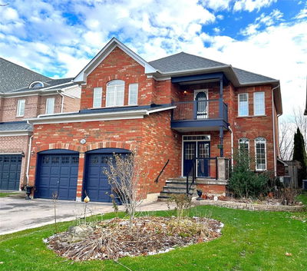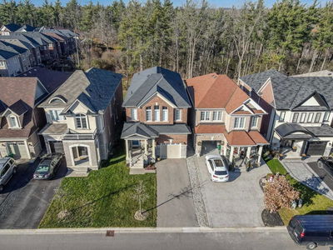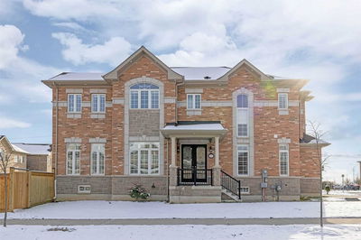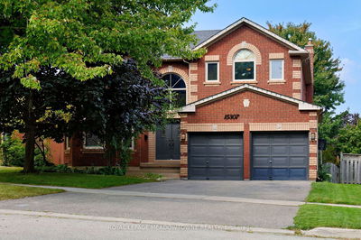Just Imagine A Few Months From Now - No Snow & Swimming In Your Own I/G Pool! That's What You'll Be Doing As The New Owner Of This Spacious 4-Bdrm, 3.5-Bthrm Home On Sough-After Crescent. An Extra Long Drive (Parking For 4 Cars), Stone Walk & Lovely Gardens Welcome You Into This Home Where You Will Find Tasteful Hardwood & Ceramic Flooring Thru-Out Out The Main & Upper Levels. A Combined Liv/Din Room Make For Great Entertaining, While The Kitchen & Family Room O/L The Yard Making It Perfect For Watching The Kids At Play. Wo From The Kitch To An Extensive Patterned Concrete Patio, Heated Pool & Cabana All Add To The Enjoyment Of This Property! A Convenient Side Entrance With Access To 2nd Staircase To Basement (In-Law Potential), Laundry, Powder Room & Garage Access Complete The Level. The Upper Level Offers 4 Spacious Bdrms, The Primary W/ 5-Pc Ensuite. The Bsmnt Adds To The Enjoyment Of The Home With Rec Rm, Fireplace, Wet Bar,Games Room, Office, 3-Pc & Loads Of Stor/Utility Space.
详情
- 上市时间: Friday, February 24, 2023
- 3D看房: View Virtual Tour for 8 Samuel Crescent
- 城市: Halton Hills
- 社区: Georgetown
- 交叉路口: Argyll Rd/Mountainview Rd S
- 详细地址: 8 Samuel Crescent, Halton Hills, L7G 5J2, Ontario, Canada
- 客厅: Hardwood Floor, Combined W/Dining, Large Window
- 厨房: Ceramic Floor, Open Concept, California Shutters
- 家庭房: Hardwood Floor, Gas Fireplace, Large Window
- 挂盘公司: Your Home Today Realty Inc., Brokerage - Disclaimer: The information contained in this listing has not been verified by Your Home Today Realty Inc., Brokerage and should be verified by the buyer.

