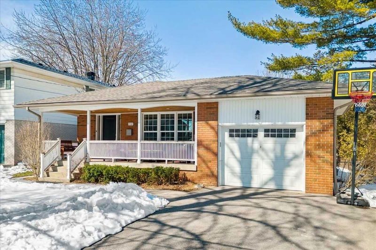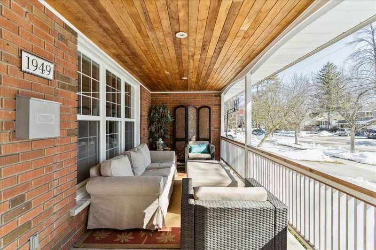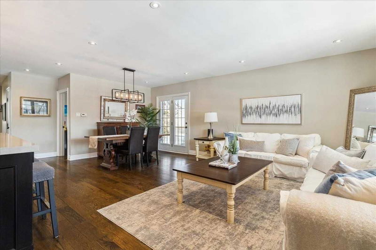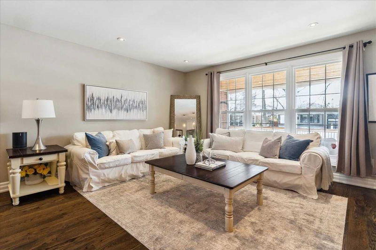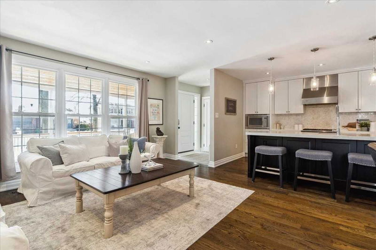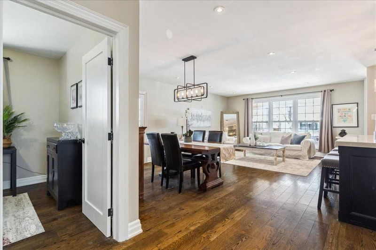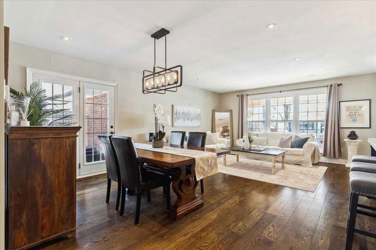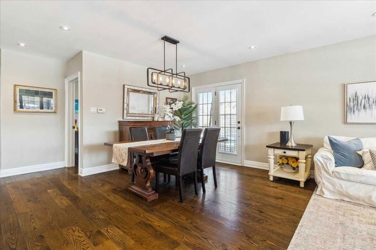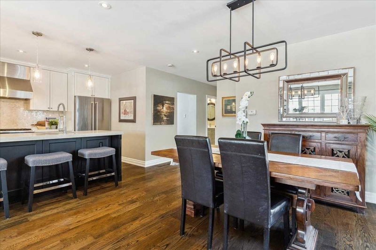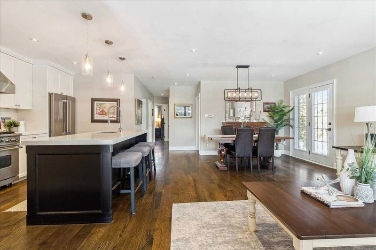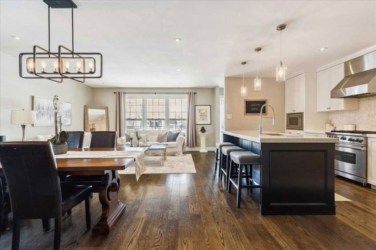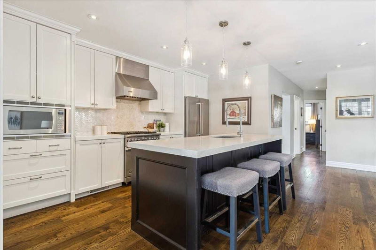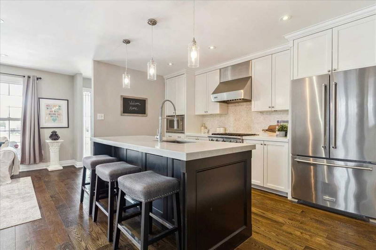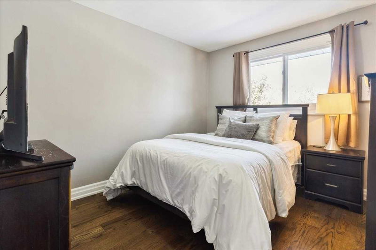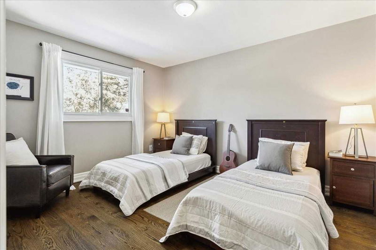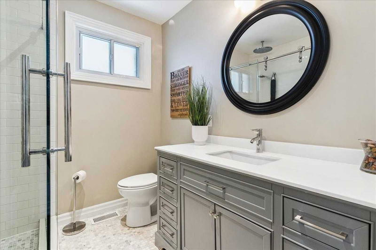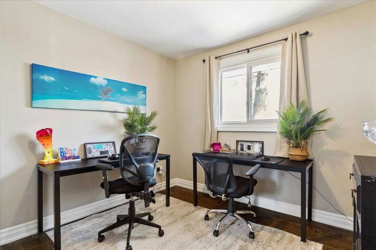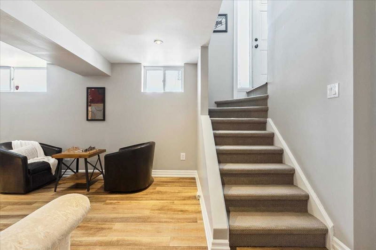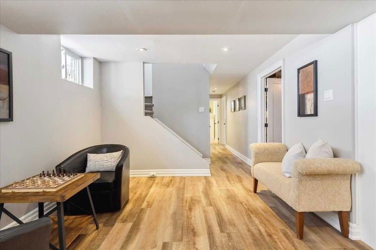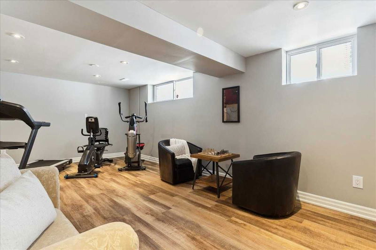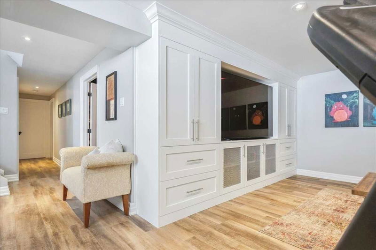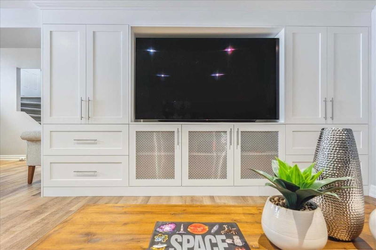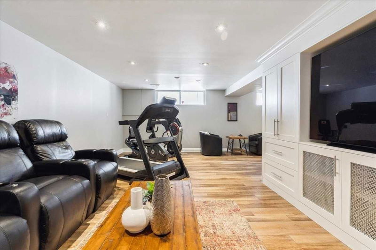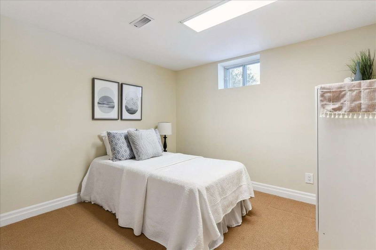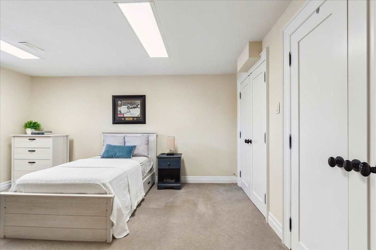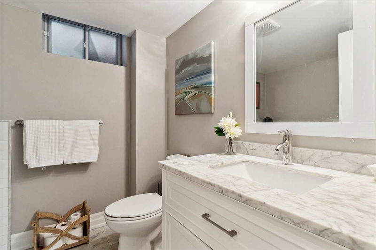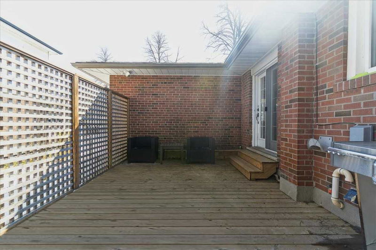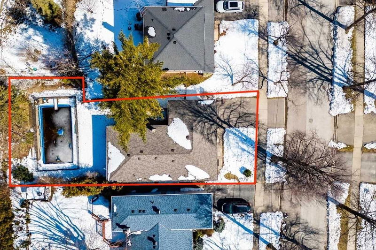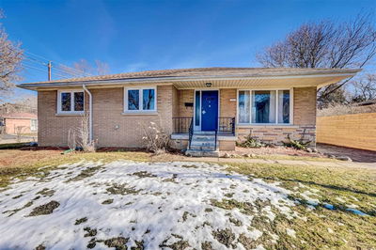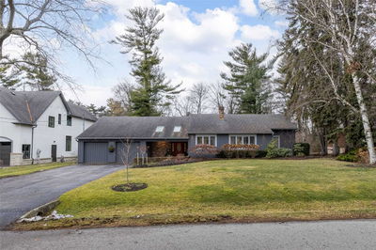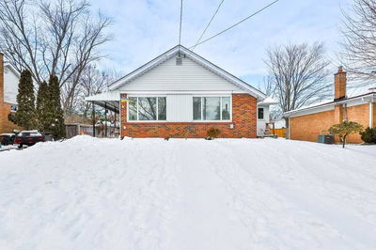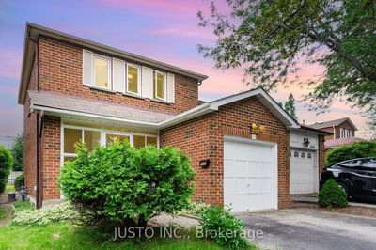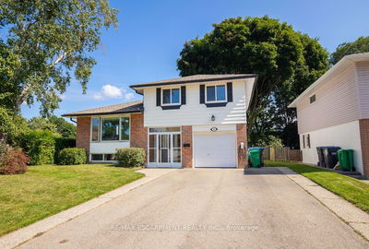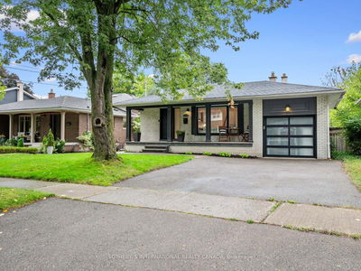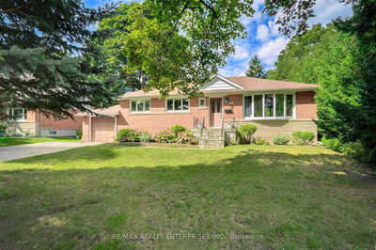Fully Renovated Bungalow Nestled In The Lorne Park School District On A Quiet Family Street. This Beautifully Appointed Open Concept Home Offers A Spacious Chef-Inspired Kitchen With Bespoke Cabinetry, Premium Appliances, A Large Center Island And Ample Storage. The Sun-Drenched Living Room Offers Picturesque Views Of The Front Porch Overlooking The Tastefully Landscaped Gardens. Designed With Entertaining In Mind, This Home Showcases Modern Touches Throughout With Easy Access To The Private Backyard Oasis Featuring An Inground Saltwater Swimming Pool, Lush Gardens And Large Deck. Spacious Bedrooms Offer Picture Windows, Large Closets With Built-Ins And Hardwood Flooring. Fully Renovated Bright And Airy Basement With Separate Entrance Offers A Large Recreation Room With Bespoke Built-Ins, Two Additional Bedrooms And Spa-Like Bathroom With Relaxing Soaker Tub. Don't Miss Your Opportunity To Live In One Of Mississauga's Most Sought After Neighbourhoods!
详情
- 上市时间: Wednesday, March 15, 2023
- 3D看房: View Virtual Tour for 1949 Lenarthur Drive
- 城市: Mississauga
- 社区: Clarkson
- 详细地址: 1949 Lenarthur Drive, Mississauga, L5J 2J1, Ontario, Canada
- 客厅: Picture Window, Pot Lights, Hardwood Floor
- 厨房: Centre Island, Stainless Steel Appl, Granite Counter
- 挂盘公司: Royal Lepage Real Estate Services Regan Real Estate, Brokerage - Disclaimer: The information contained in this listing has not been verified by Royal Lepage Real Estate Services Regan Real Estate, Brokerage and should be verified by the buyer.

