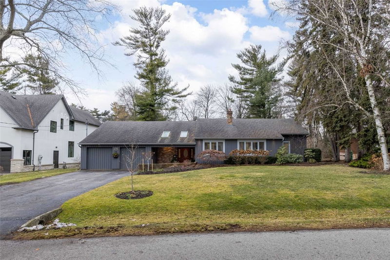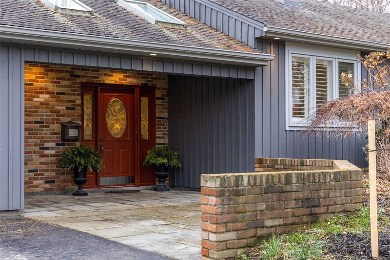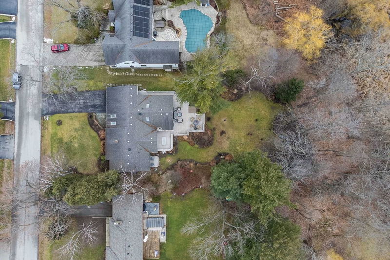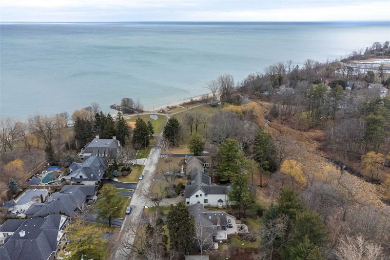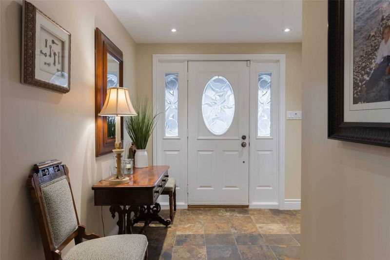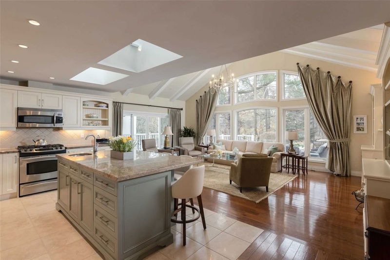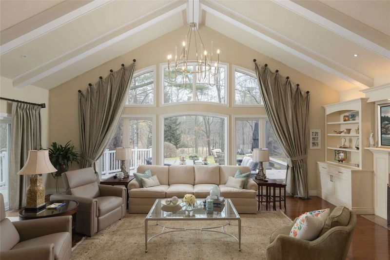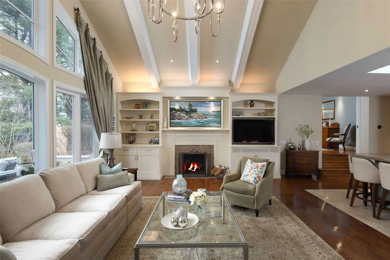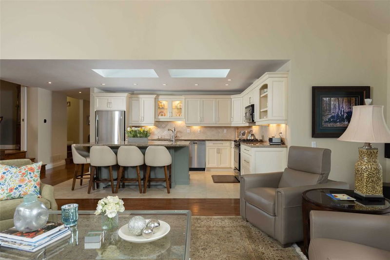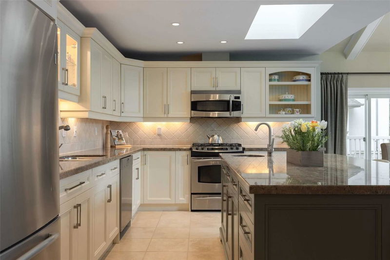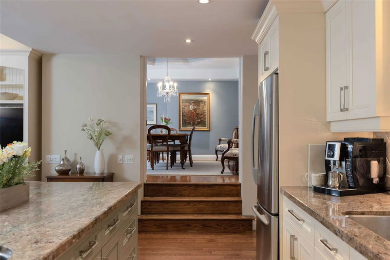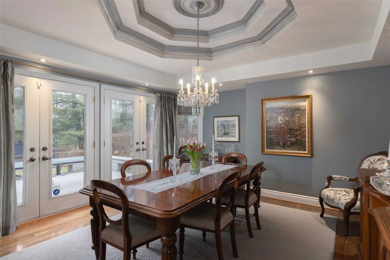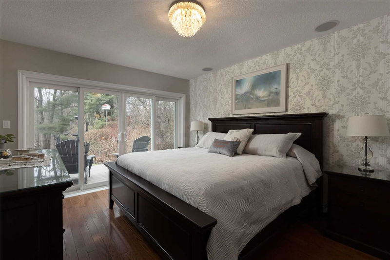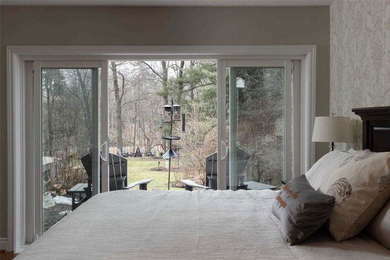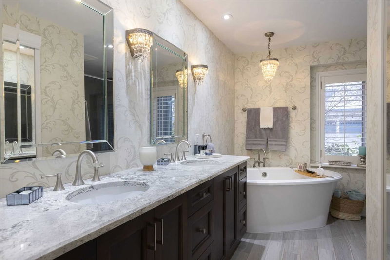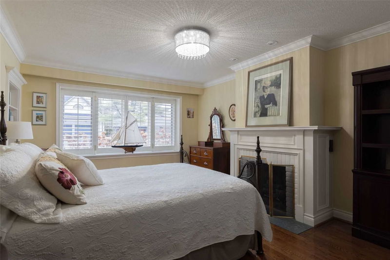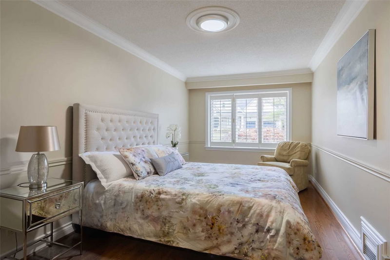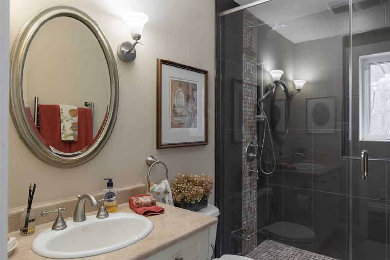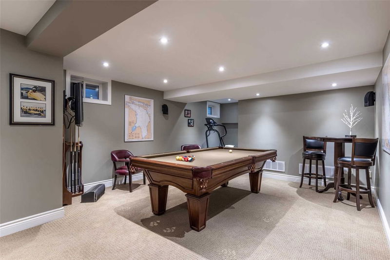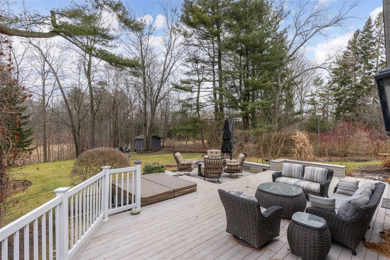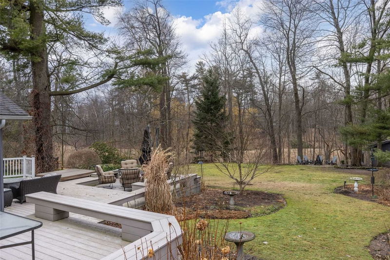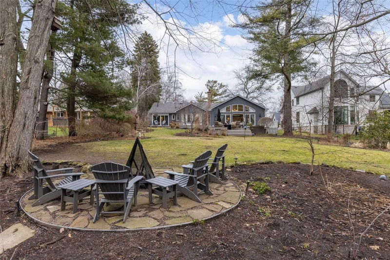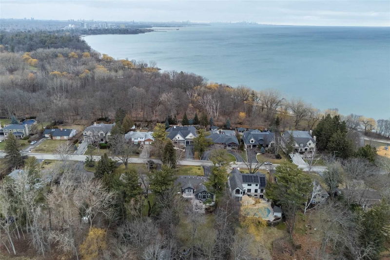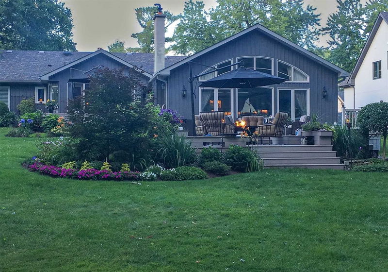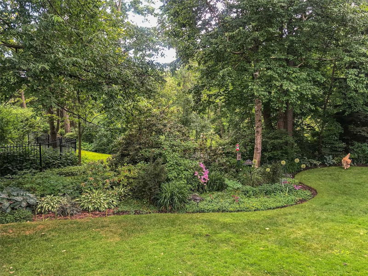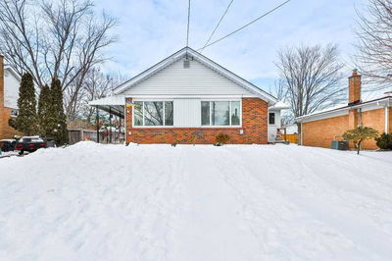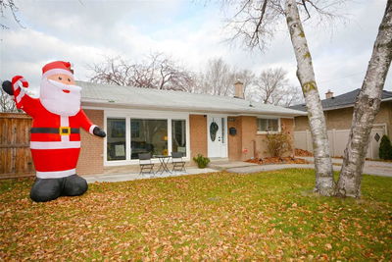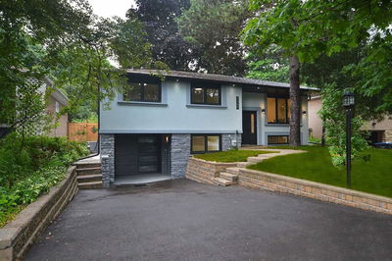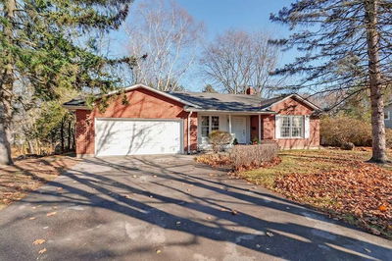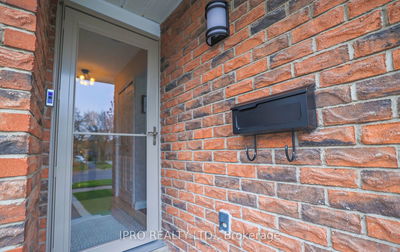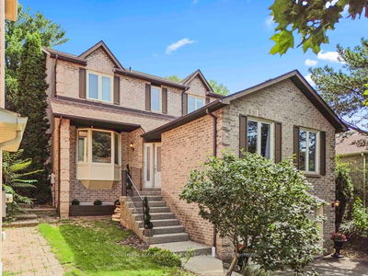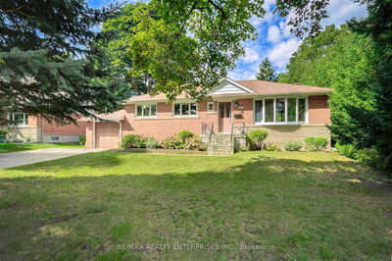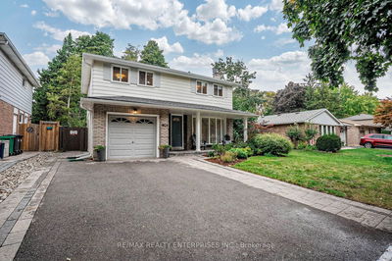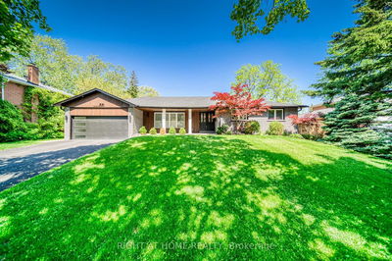Steps To The Lake, In A Nature Lover's Paradise, You'll Discover 746 Parkland Ave. The Updated Bungalow Sits On A 2/3 Acre Lot Providing Complete Privacy & Sunny Sw Exposure. A Covered Porch & Beautiful Gardens Make A Memorable First Impression. Expansive Windows & Vaulted Ceiling In Great Room Frame View To Backyard. Kitchen Is A Chef's Delight W/Ss Appliances, Centre Island & Skylights. Formal Dining Room W/Trayed Ceiling Detailing &Patio Doors To Outdoors. Primary Bdrm Has Renovated 5-Pc Ensuite W/Heated Floors & W/I Closet. Sliders Lead Out To Garden. Two Add'l Bdrms, One W/ Gas Fireplace, & Updated 3-Pc Bathroom. Main Floor Laundry, Powder Rm & Double Garage W/ Inside Access. Ll Rec Room. Exquisitely Developed Lot W/ Multiple Decks, Hot Tub, & Perennial Gardens Taking Advantage Of The Surrounding Natural Beauty. Steps To The Lake, Sandy Beaches, Trails, Jack Darling Park, Tennis Courts & Dog Park! Coveted Lorne Park School District. Sure To Captivate The Most Discerning Of Buyers
详情
- 上市时间: Monday, February 13, 2023
- 3D看房: View Virtual Tour for 746 Parkland Avenue
- 城市: Mississauga
- 社区: Clarkson
- Major Intersection: Lakeshore Rd W / Bexhill
- 详细地址: 746 Parkland Avenue, Mississauga, L5H 3G7, Ontario, Canada
- 厨房: Main
- 挂盘公司: Re/Max Escarpment Realty Inc., Brokerage - Disclaimer: The information contained in this listing has not been verified by Re/Max Escarpment Realty Inc., Brokerage and should be verified by the buyer.

