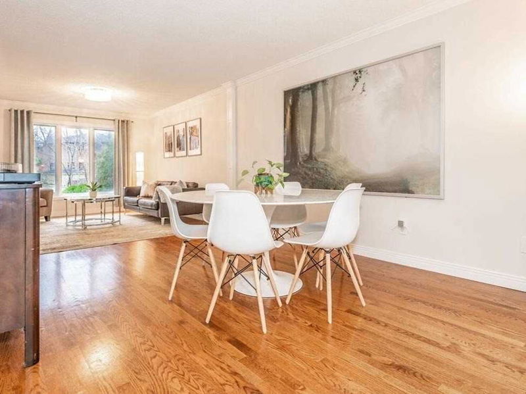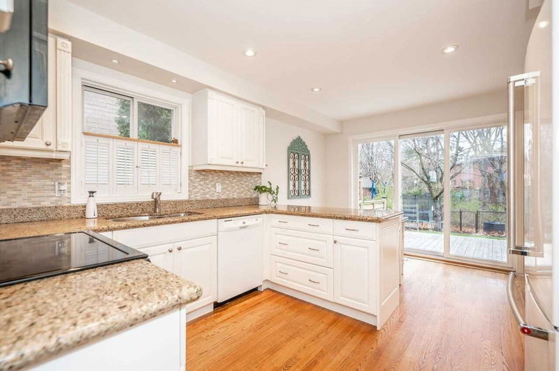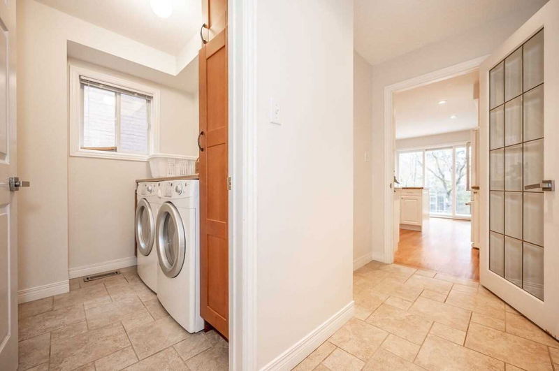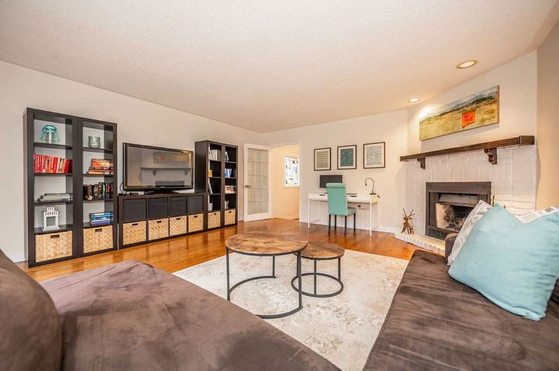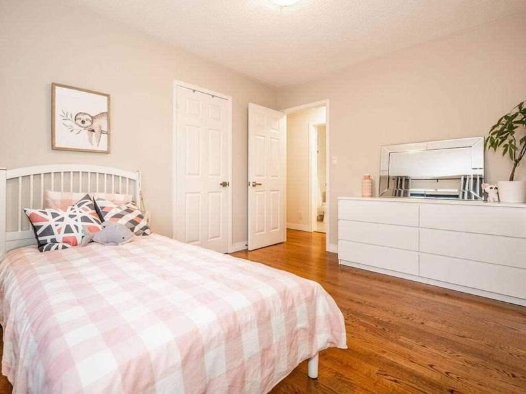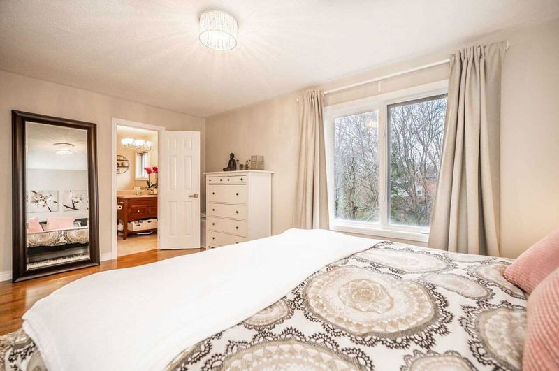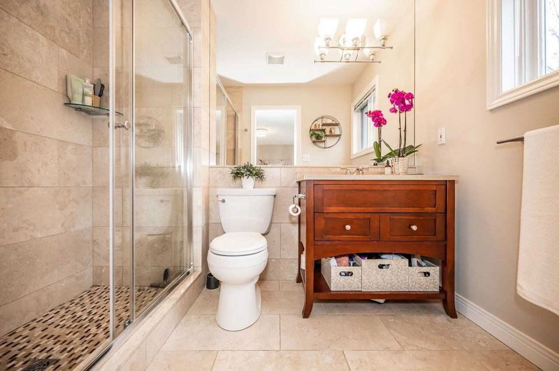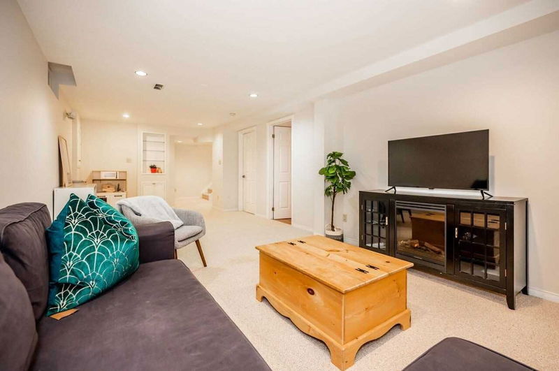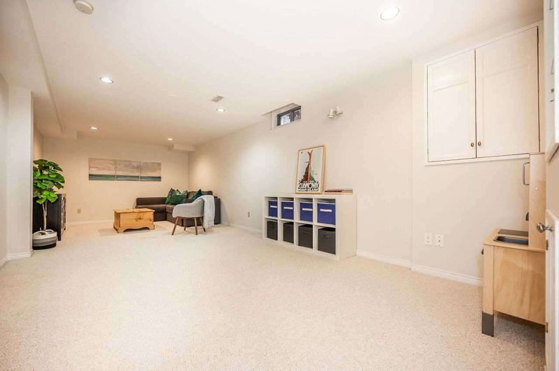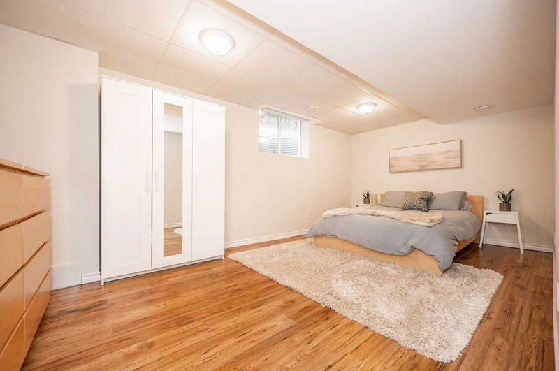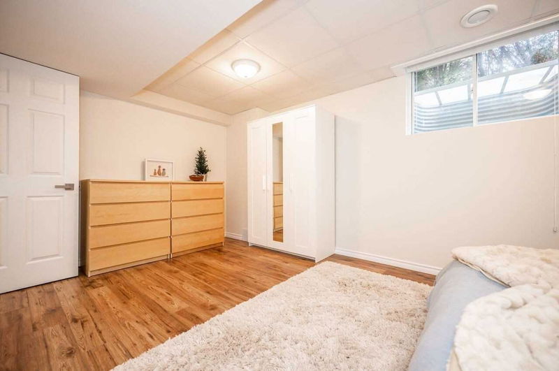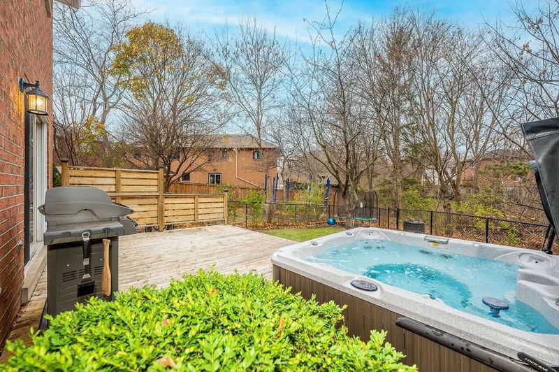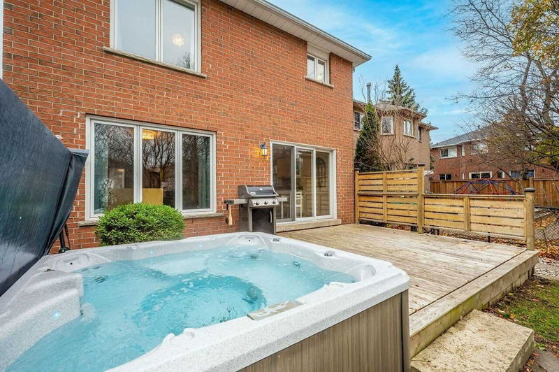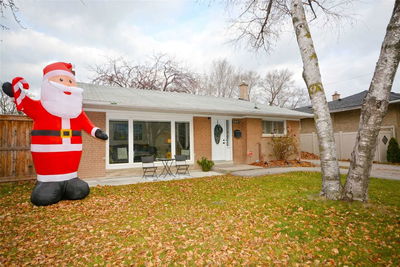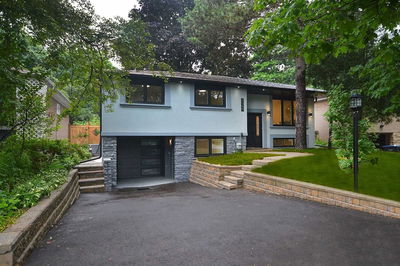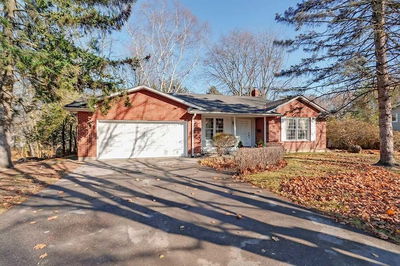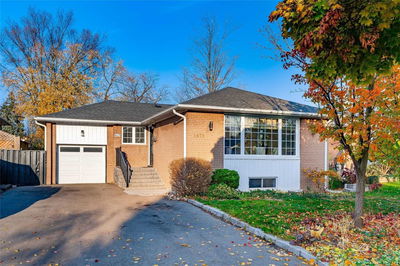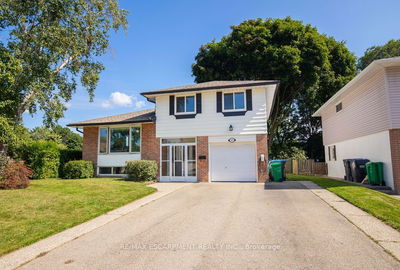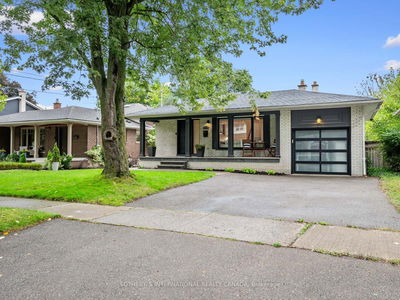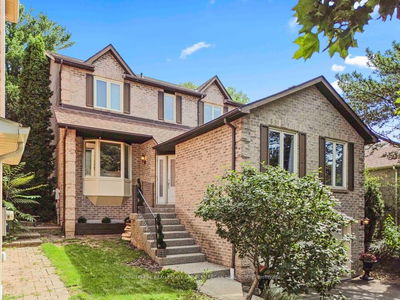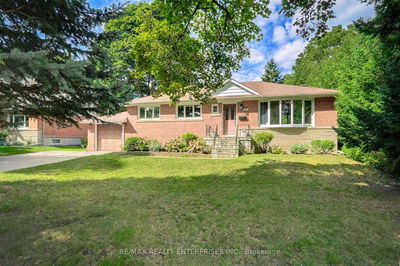Tucked Away In A Family Friendly Court, This Home Is Part Of A Kind And Tightly Knit Community Situated Within Lorne Park School District. The Living Spaces Flow Seamlessly Between The Spacious Open Concept Living Room And Dining Room, Eat-In Kitchen With Granite Counters, And Walk Out To Backyard With Deck And Relaxing Spa Amongst A Private Tree Lined Backdrop. The Second Level Features An Extra Large Great Room With A Cozy Wood Burning Fireplace And Large Bright Windows. Your Primary Bedroom Overlooks The Ravine And Includes A Large W/I Closet With Updated 3 Piece Ensuite. Two Additional 2nd Floor Bedrooms Share A 4-Piece Bath. The Finished Basement Features A Spacious Fourth Bedroom, Large Rec Room And Plenty Of Storage. A Short Walk To Clarkson Go, Parks, Schools, Clarkson Village Shops And Restaurants. Annual All Ages Feeley Court Street Party Connects This Multi-Generational And Multi-Cultural Community. A Hidden Gem That You Will Not Want To Miss!!
详情
- 上市时间: Tuesday, January 10, 2023
- 3D看房: View Virtual Tour for 1115 Feeley Court
- 城市: Mississauga
- 社区: Clarkson
- 交叉路口: Lakeshore & Clarkson Rd N
- 详细地址: 1115 Feeley Court, Mississauga, L5J 4S5, Ontario, Canada
- 客厅: Hardwood Floor, Crown Moulding, Combined W/Dining
- 厨房: Hardwood Floor, Granite Counter, W/O To Deck
- 家庭房: Hardwood Floor, Fireplace, O/Looks Frontyard
- 挂盘公司: Sutton Group Quantum Realty Inc., Brokerage - Disclaimer: The information contained in this listing has not been verified by Sutton Group Quantum Realty Inc., Brokerage and should be verified by the buyer.



