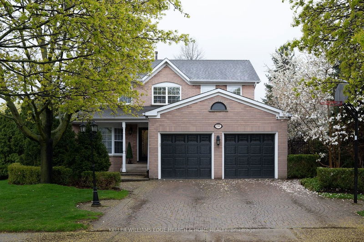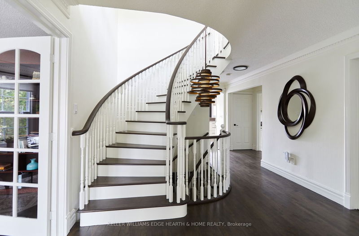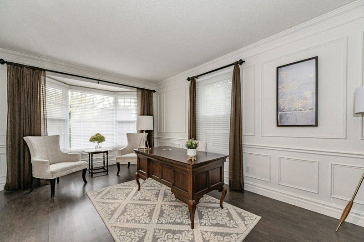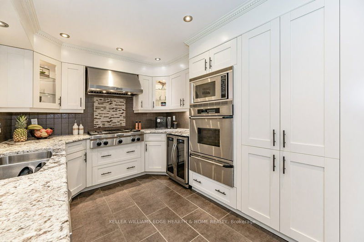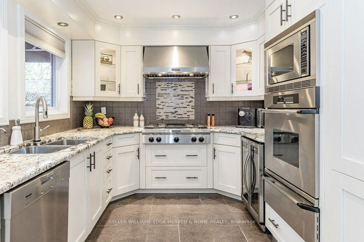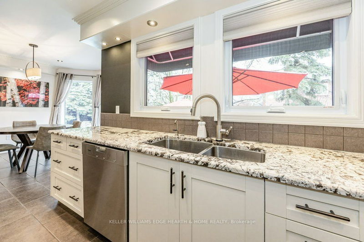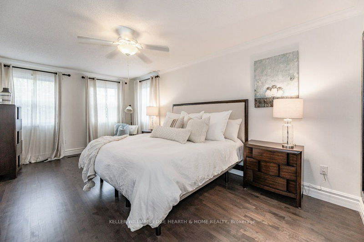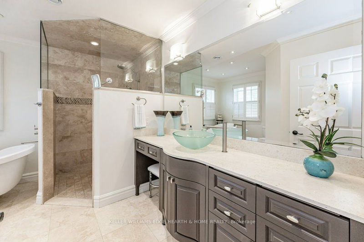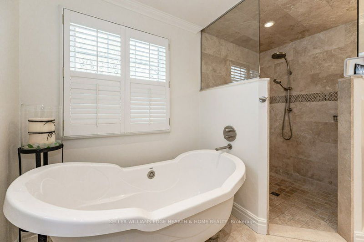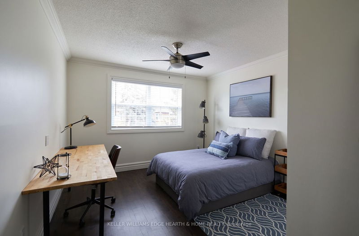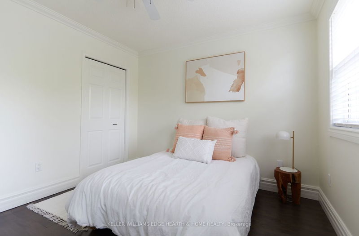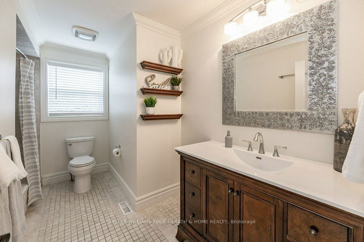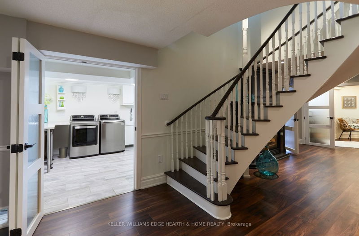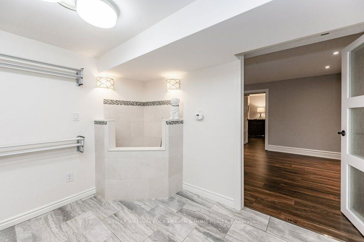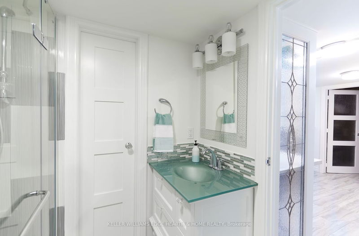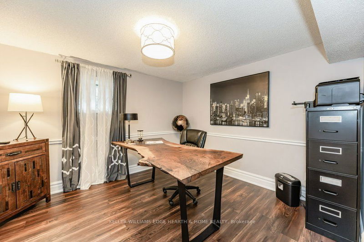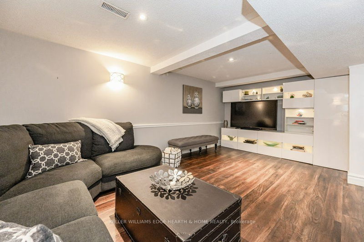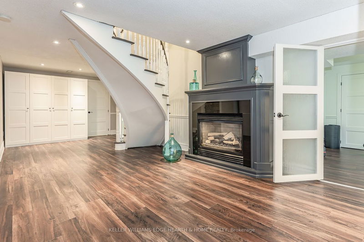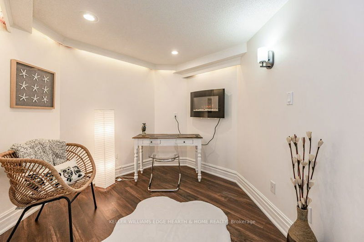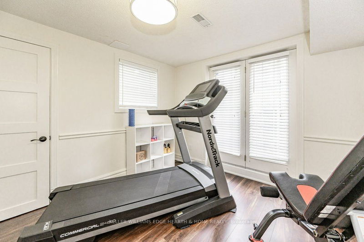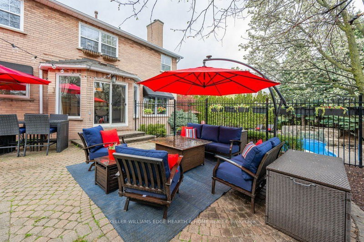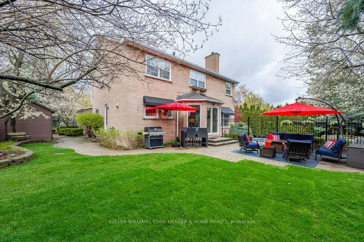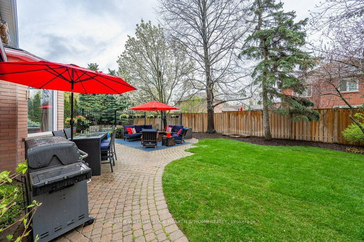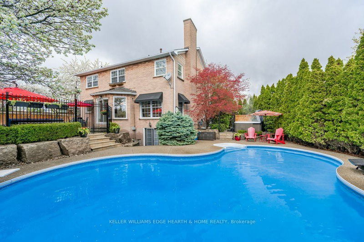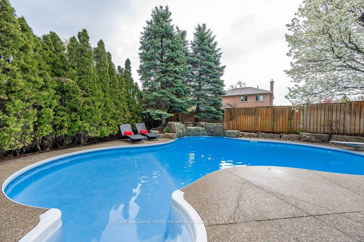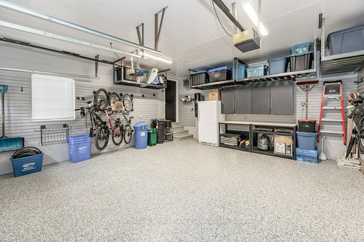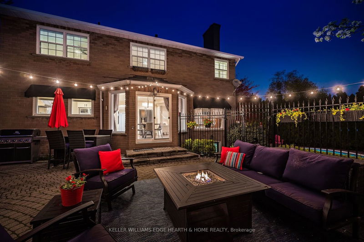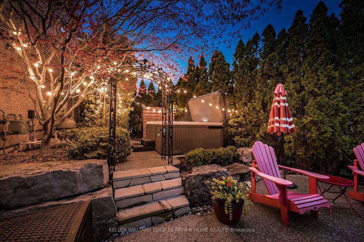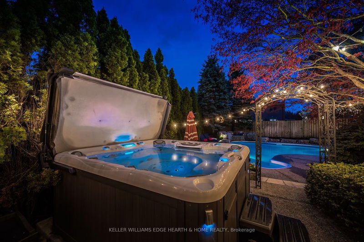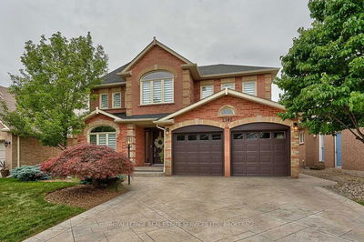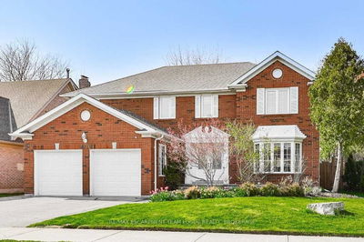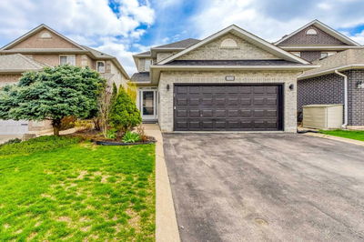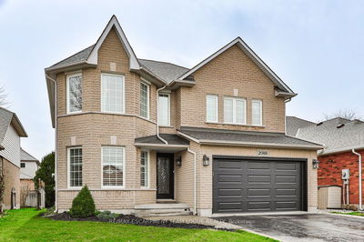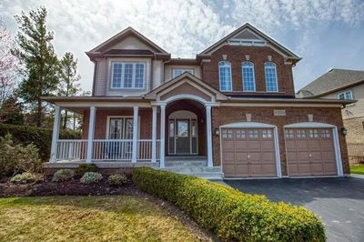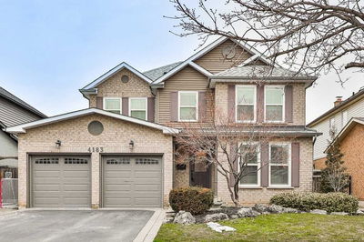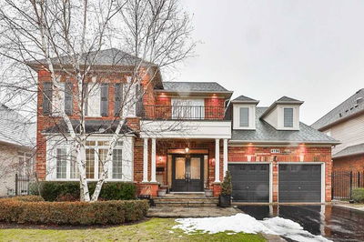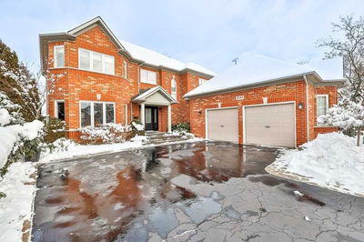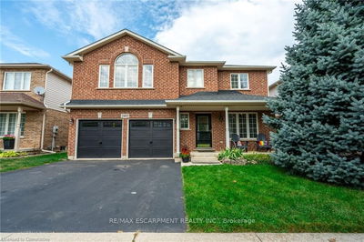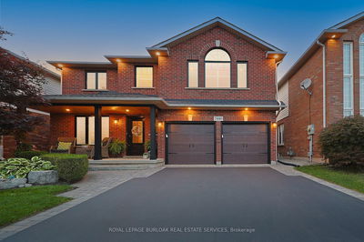Professionally Finished From Top To Bottom With Quality, Luxury, High End Finishes. Amazing Outdoor Space For Entertaining. Custom Chef's Kitchen With Built In High End Appliances. Master Ensuite With Oversized Soaker Tub, Separate Shower, Heated Floors.Luxury Laundry Rm With Dog Shower, Wall Hanging Pull Out Drying Racks. Beautiful Lower Level With Craft/Den Room, Exercise Room, Office/5th Bedroom & Full Rec. Room With Gas Fireplace. Right Size Home For The Growing Family. Backyard Retreat Is Extra Private With Lush Landscaping, Wrought Iron Fenced Salt Water Pool And Hot Tub Area. Beautiful Use Of Quarry Rock Landscaping And Pool Waterfall. Seating/Dining Area And Grassed Area & Outdoor Wood Shed. The Garage Is Outfitted With Epoxy/Poly Custom Floor, Wall Racking System & Overhead Custom Shelving, Independent Heater & 2 Garage Door Openers. Roof Shingles, Pool Heater & A/C Are Under 3 Years New, On Demand Water Heater With Holding, Water Softener, Water Filter & Alarm System.
详情
- 上市时间: Friday, May 05, 2023
- 3D看房: View Virtual Tour for 2047 Parklane Crescent
- 城市: Burlington
- 社区: Rose
- 交叉路口: Millcroft Park Drive
- 详细地址: 2047 Parklane Crescent, Burlington, L7M 3V6, Ontario, Canada
- 客厅: B/I Bookcase, French Doors, Hardwood Floor
- 厨房: Sliding Doors, Double Sink, B/I Appliances
- 家庭房: Crown Moulding, Gas Fireplace, Hardwood Floor
- 挂盘公司: Keller Williams Edge Hearth & Home Realty - Disclaimer: The information contained in this listing has not been verified by Keller Williams Edge Hearth & Home Realty and should be verified by the buyer.

