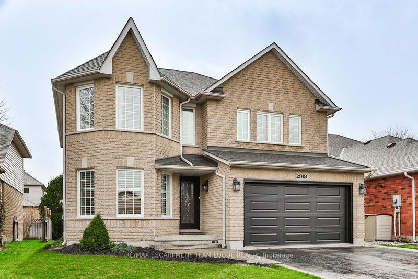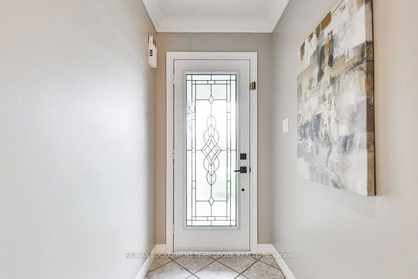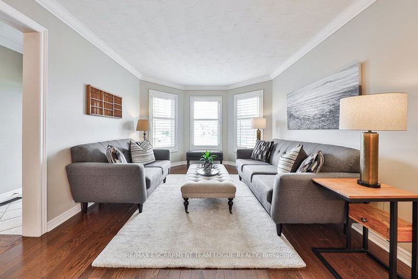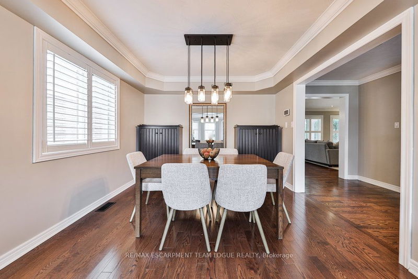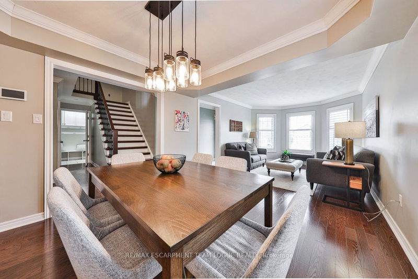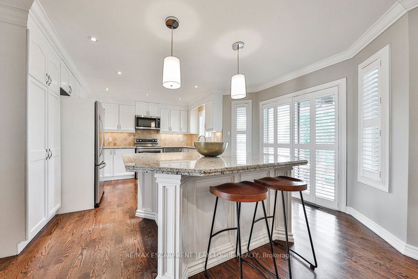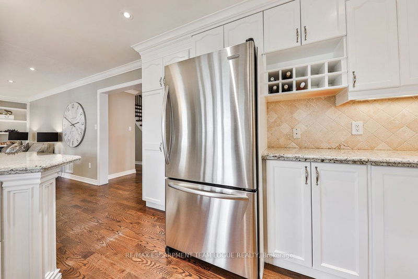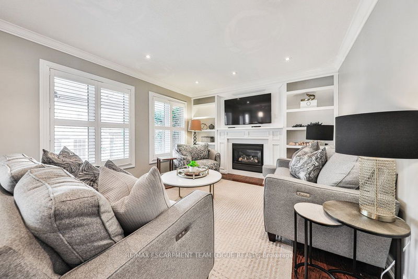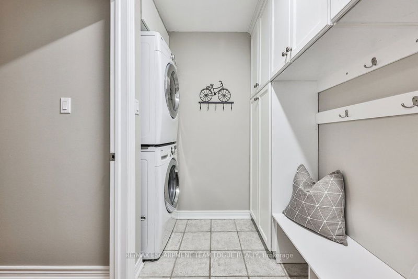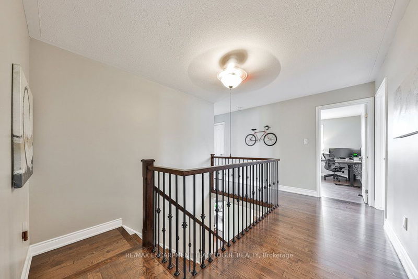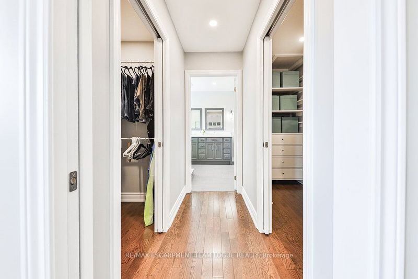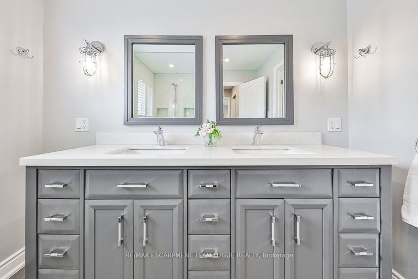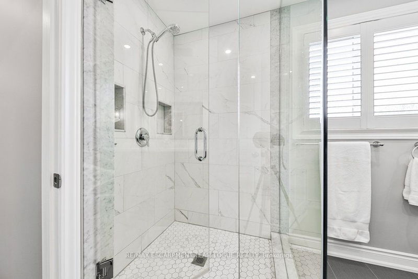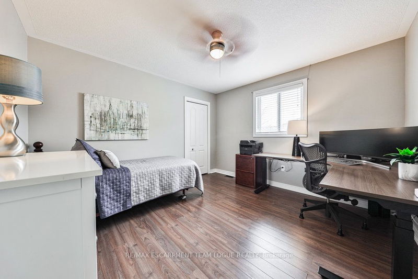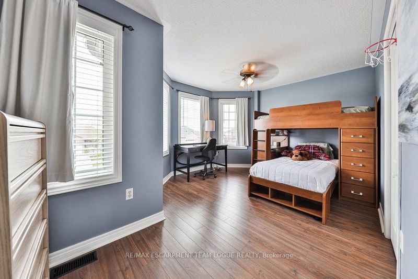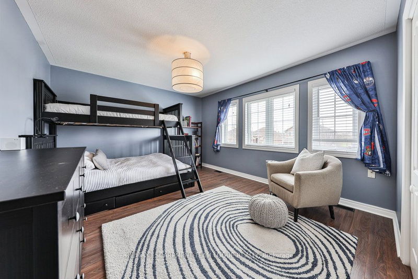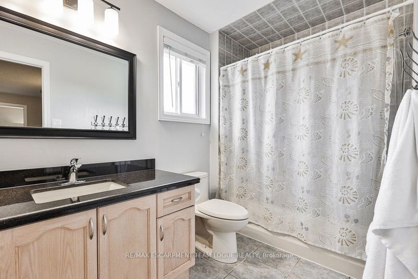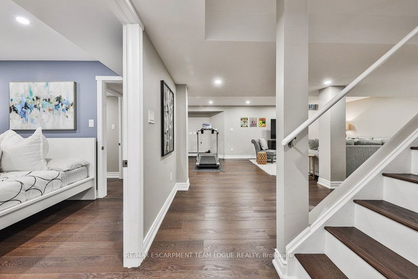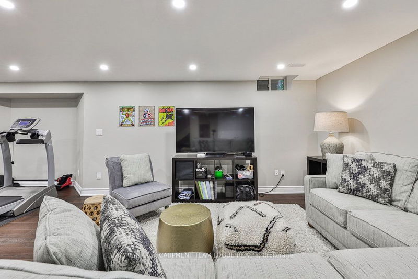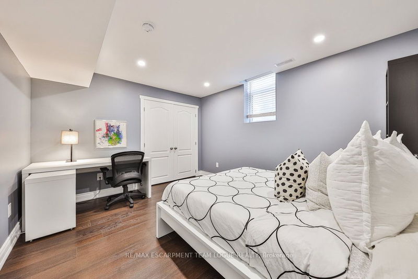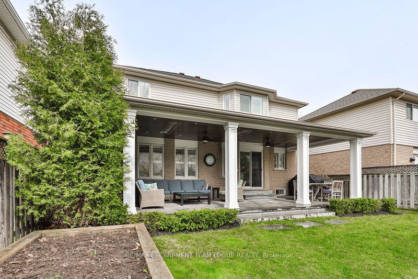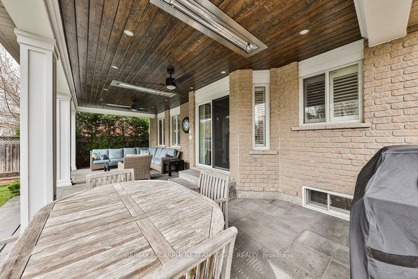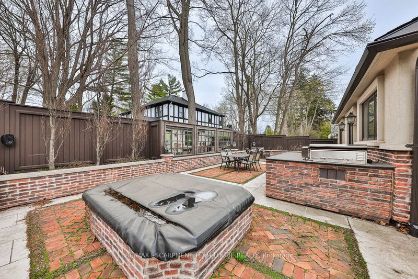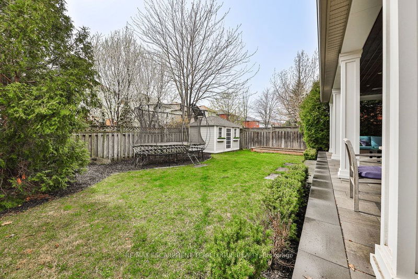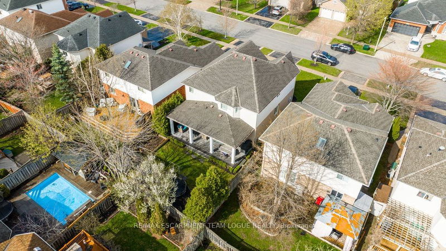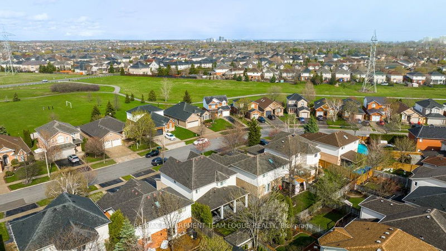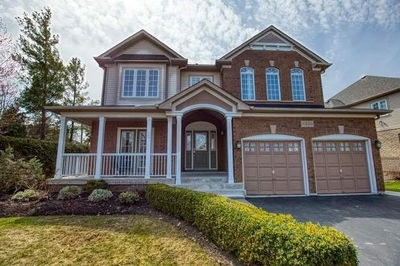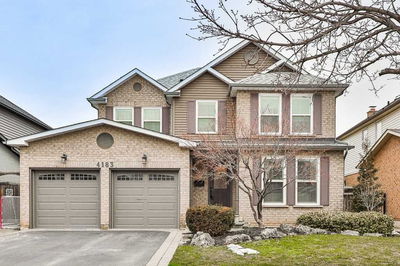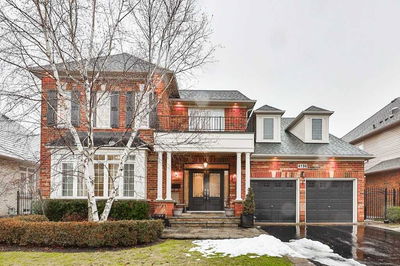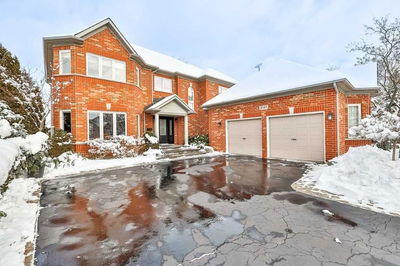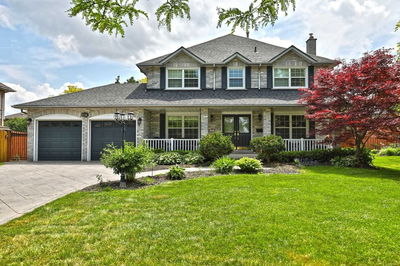Amazing detached 2stry home in Millcroft w/open concept living, wrap-around white kitchen, lrg center island that spills into famrm w/gas fp & custom B-Ins & hrdwd flring throughout including redone hrdwd staircase. Upstrs, primary bdrm w/new ensuite bath w/stand-alone glass shower & dbl sinks together with 3 addnl bdrms & 4pc bath. Lwr lvl is complete w/spacious recrm, gym area & addnl bdrm w/oversized window & 3pc bath; all done in wide plank flring, smooth ceilings & potlights. Complete outside living area w/custom done Cedar Springs covered porch inclding B-I heaters, fans & enough space for lounging, dining & BBQ'ing.
详情
- 上市时间: Wednesday, April 19, 2023
- 3D看房: View Virtual Tour for 2918 Darien Road
- 城市: Burlington
- 社区: Rose
- 交叉路口: Walkers Line
- 详细地址: 2918 Darien Road, Burlington, L7M 4K2, Canada
- 客厅: Main
- 厨房: Eat-In Kitchen
- 家庭房: Main
- 挂盘公司: Re/Max Escarpment Team Logue Realty - Disclaimer: The information contained in this listing has not been verified by Re/Max Escarpment Team Logue Realty and should be verified by the buyer.

