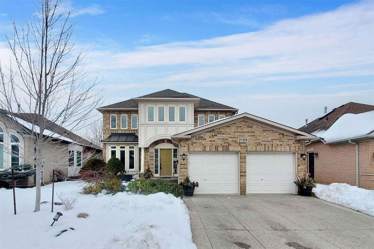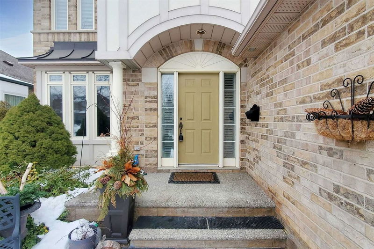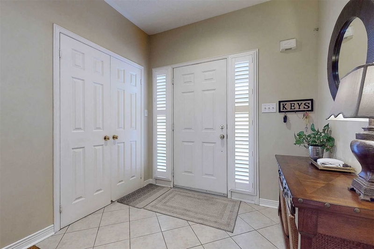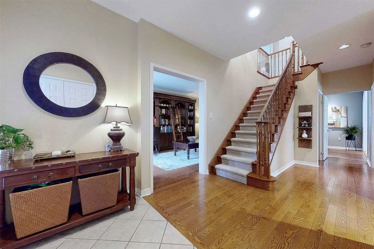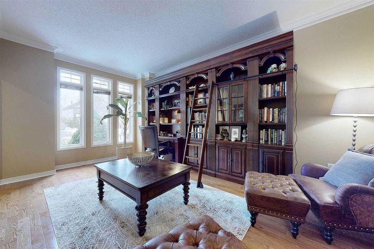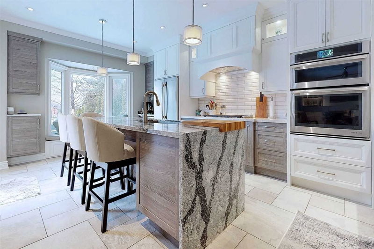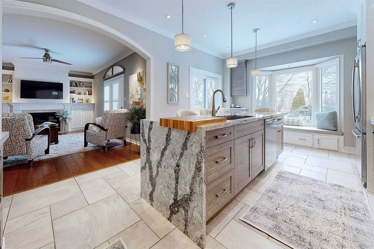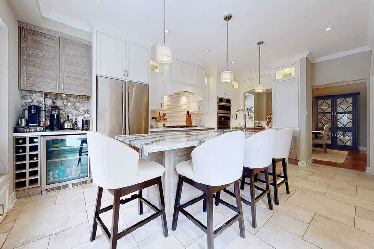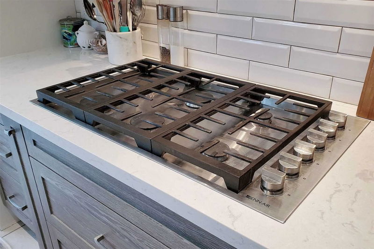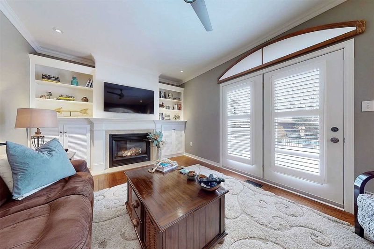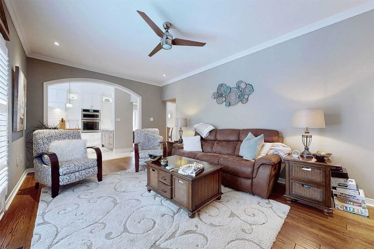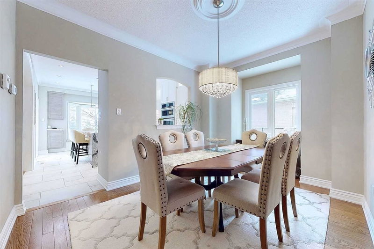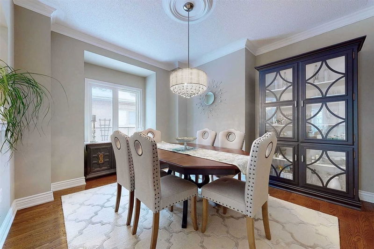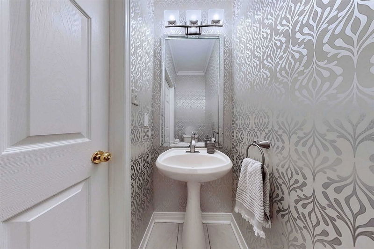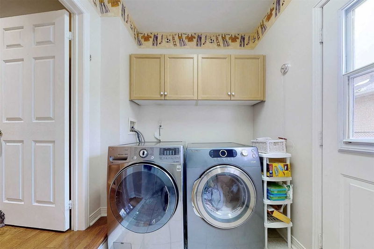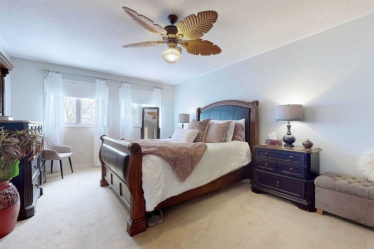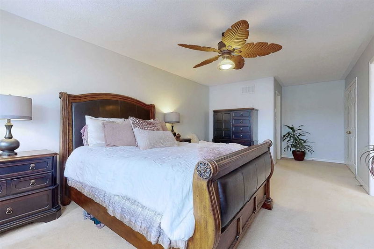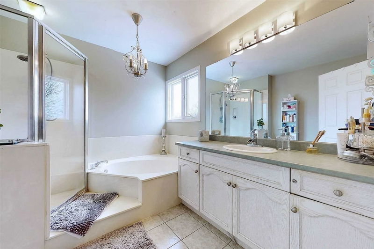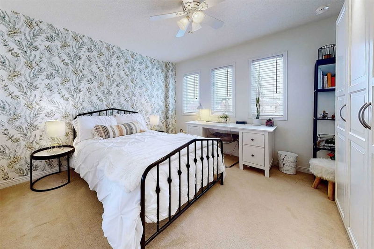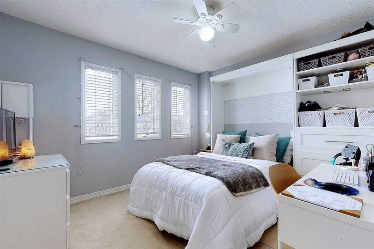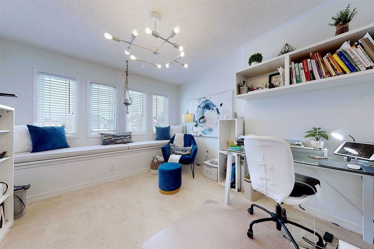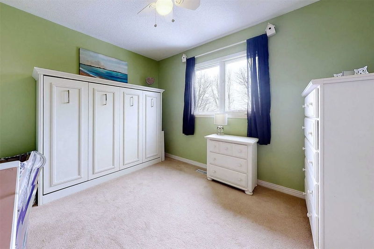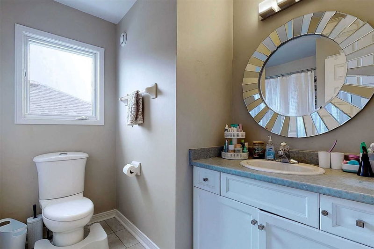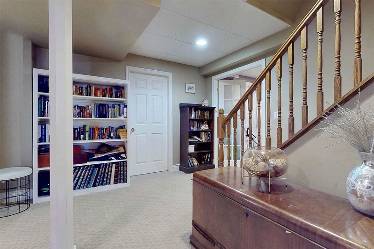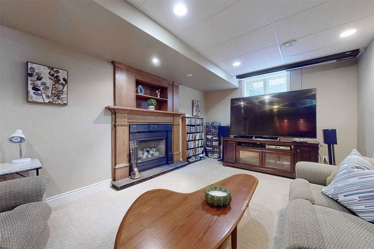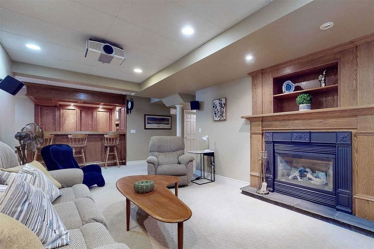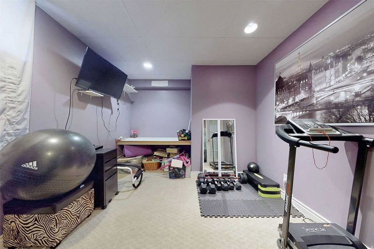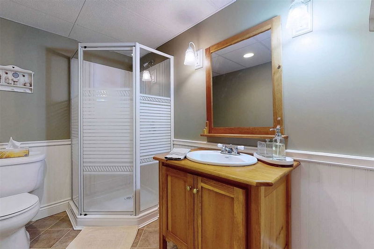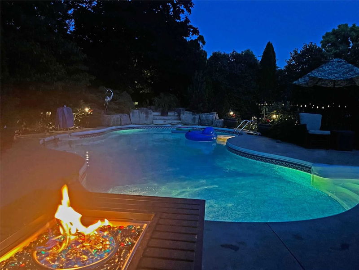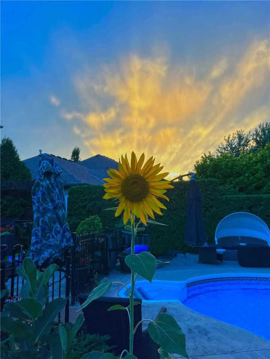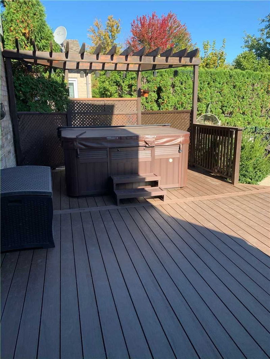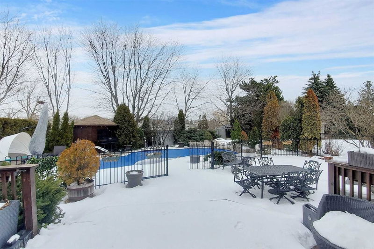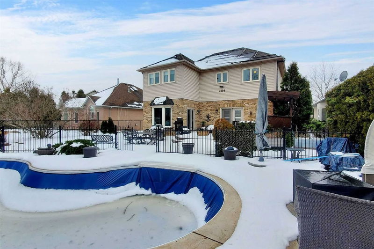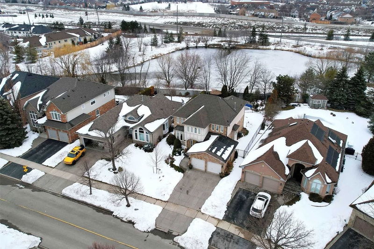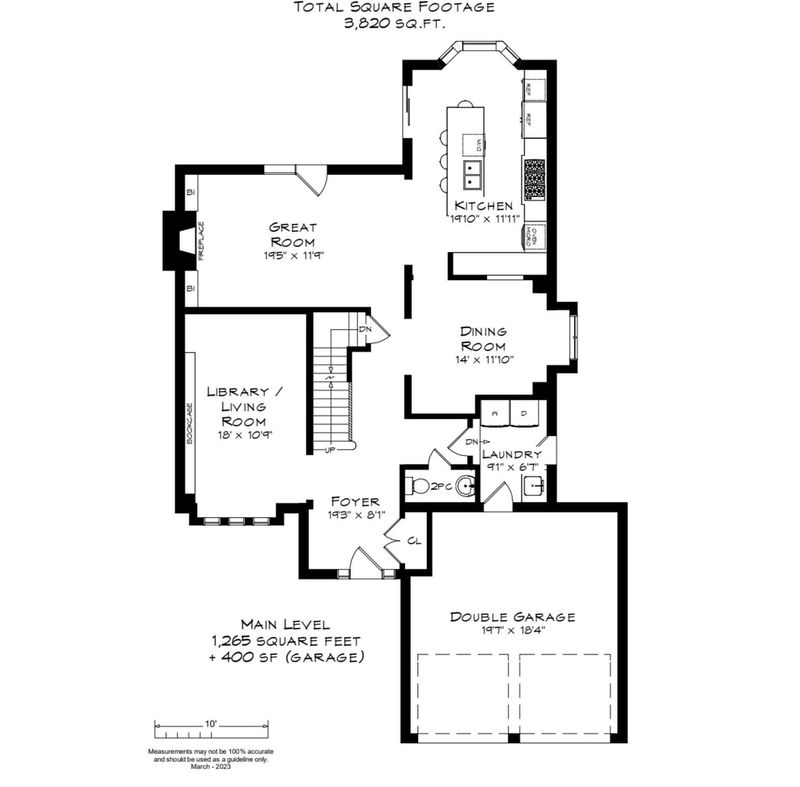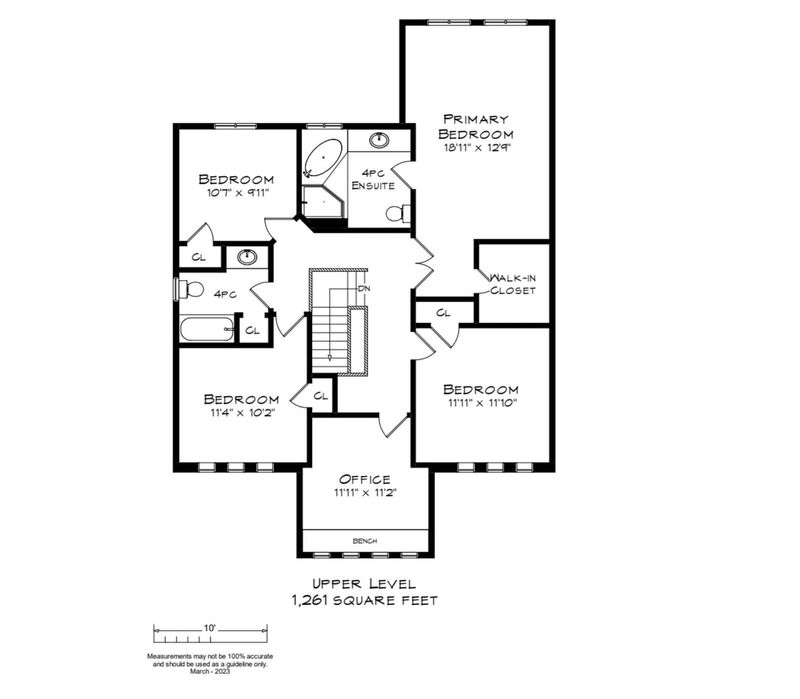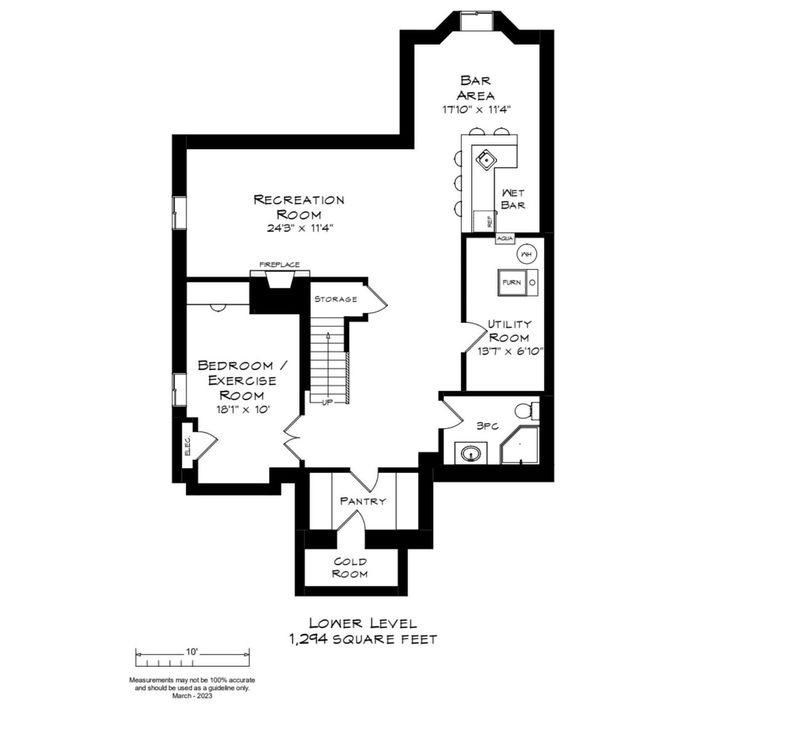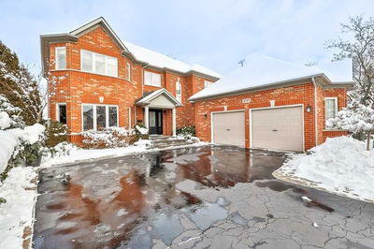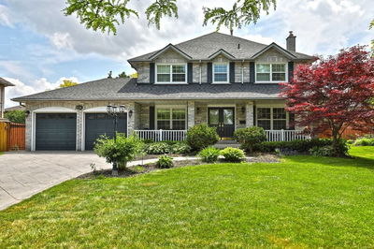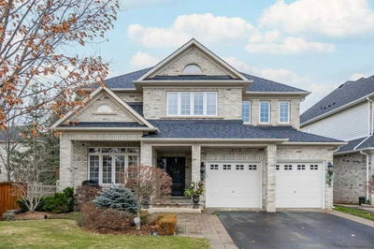4+1 Bed, 3+1 Bath Family Home With 151 Ft Deep Pie Lot In Sought After Millcroft Area. Backs Onto Stormwater Pond And Boasts 2,526 Sf + 1,294 Sf Fin Bsmnt. Updated White Custom E/I Kitchen With Quartz, Sit-Up Isl, Under-Mount Sink, B/I Micro, Bev Bar, Dining Pass-Thru, S/S Appl W/ Patio Door, Open Concept Great Rm W/ Gas Fp. Large Sep Living Rm W/ Library Built-Ins, Dining Rm, Garage Access And 2 Pc Powder Rm. Huge Primary Bed With 4 Pc Ens Bath And W/I Closet. 3 More Beds Upstairs With Shared 4 Pc Bath. The Lwr Level Features Custom Oak Bar W/ Fridge/Bar Sink, 3 Pc Bath, Bed/Exercise, Large Windows, Tall Ceilings, Media/Rec With Gas Fp. Dreamy Backyard With Large Deck, Hot Tub(2018), Solar Heated In-Ground Pool (Liner/Equipment/Salt 2017) With Waterfall, Gazebo And Garden Shed. Kitchen(2019), Deck(2021), Kitchen Bay Windows/Patio Door/Dining(2019), Furnace(2014), S/S Kitch Appl(2019), /W(2022), Concrete Drive And Walks(2015), Roof(2013). Close To All Amenities, Go And Highways.
详情
- 上市时间: Tuesday, March 07, 2023
- 3D看房: View Virtual Tour for 2199 Turnberry Road
- 城市: Burlington
- 社区: Rose
- 详细地址: 2199 Turnberry Road, Burlington, L7M 4P9, Ontario, Canada
- 厨房: Main
- 客厅: Main
- 挂盘公司: Re/Max Escarpment Realty Inc., Brokerage - Disclaimer: The information contained in this listing has not been verified by Re/Max Escarpment Realty Inc., Brokerage and should be verified by the buyer.

