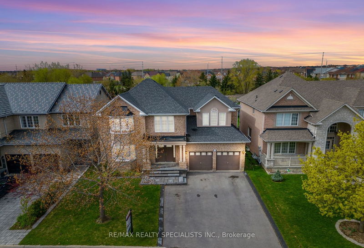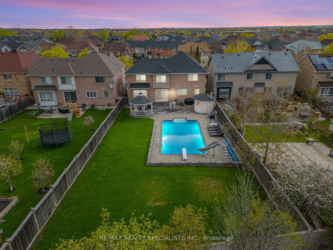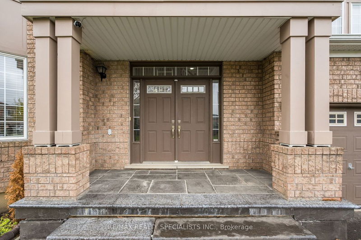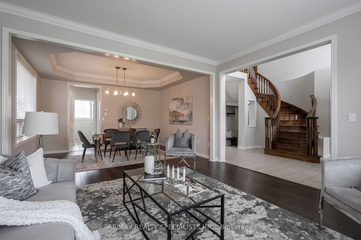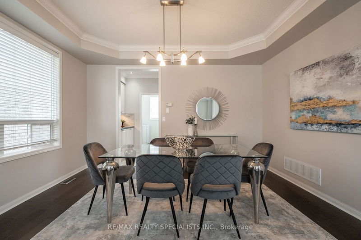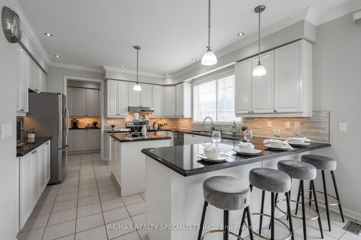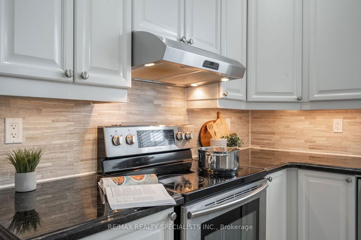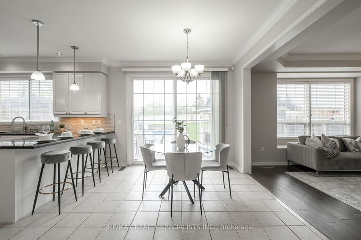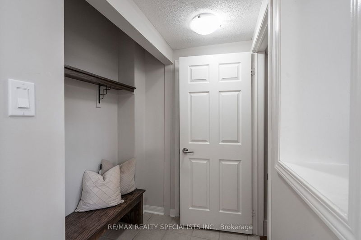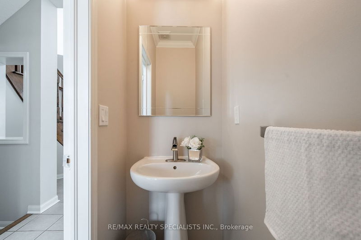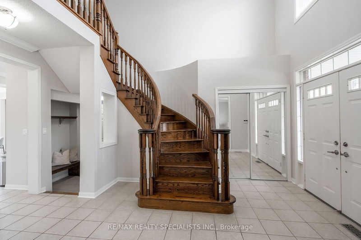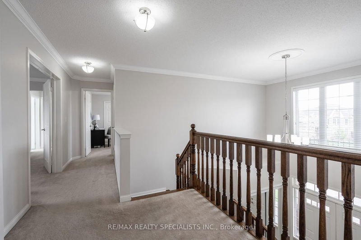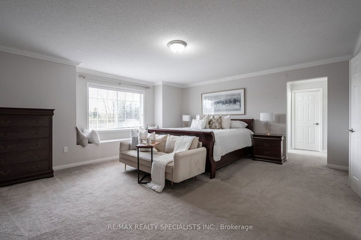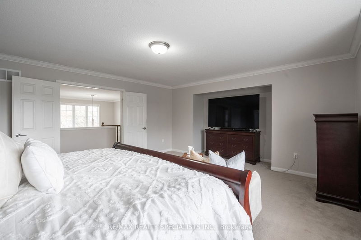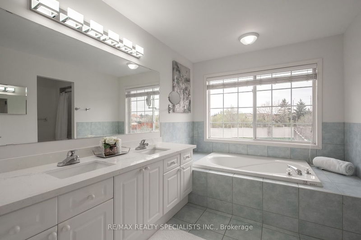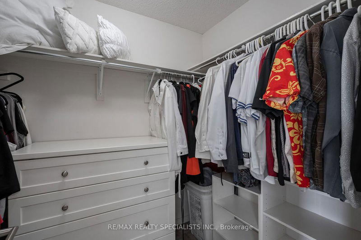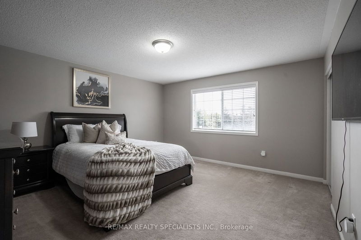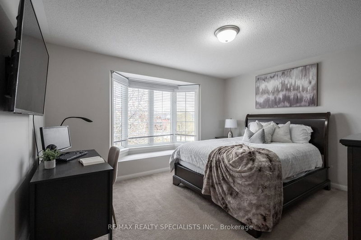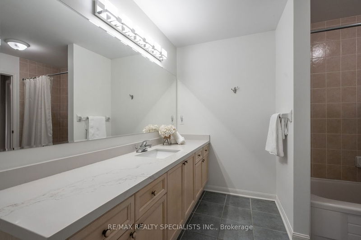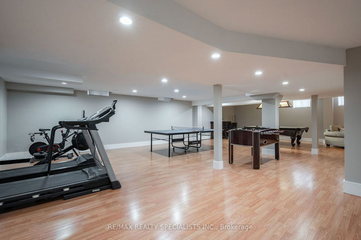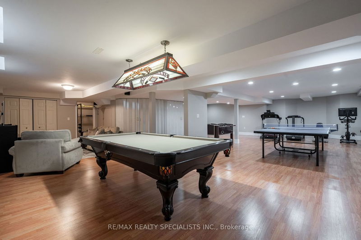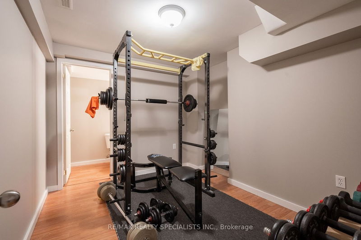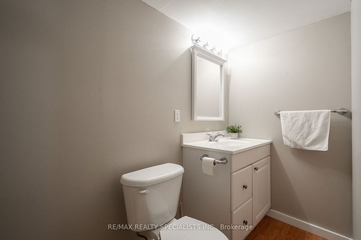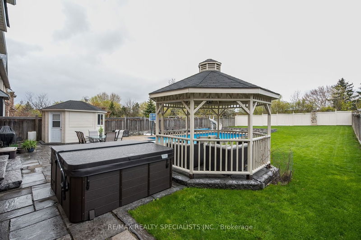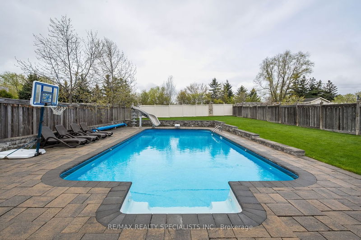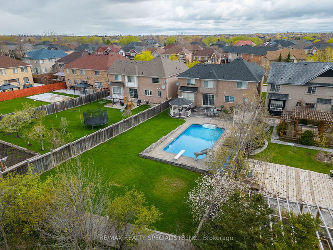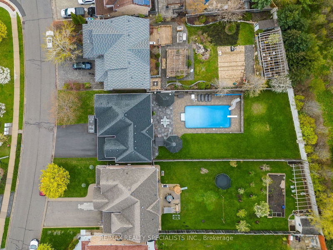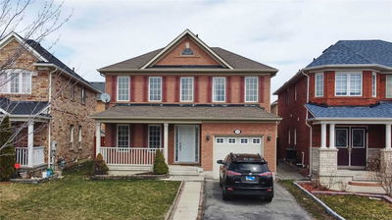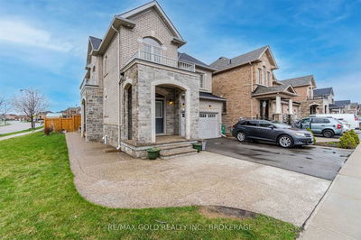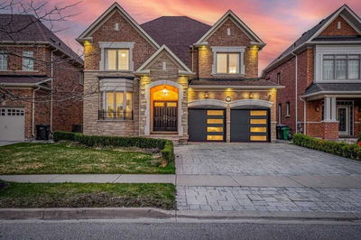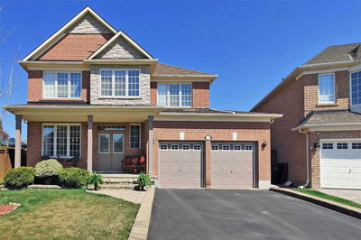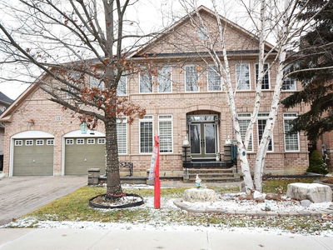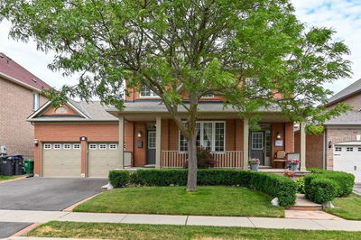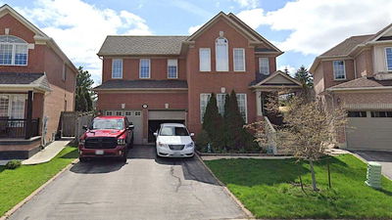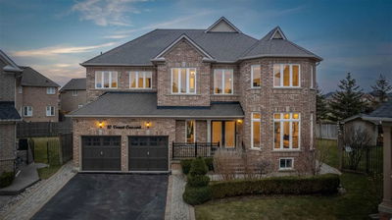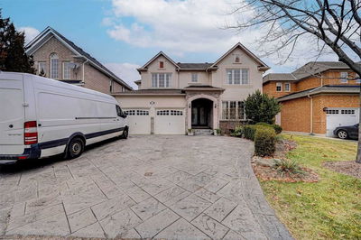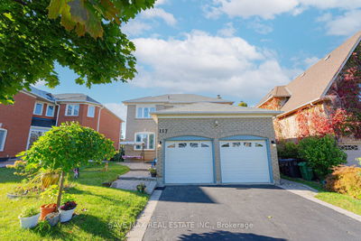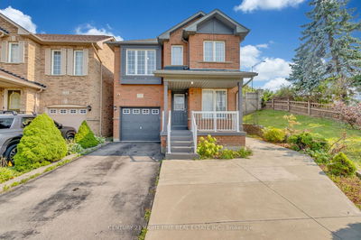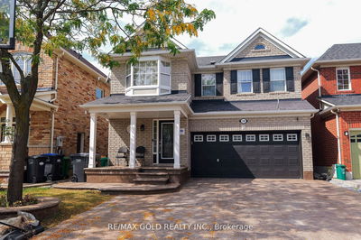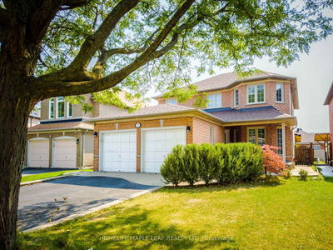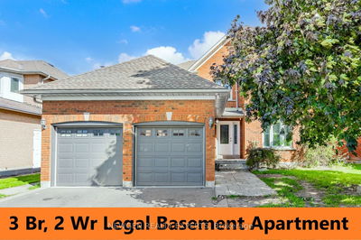Welcome To 103 Whitwell Dr! An Absolutely Stunning And Spacious Executive Home Located In The Desirable Vales Of Castlemore Neighbourhood. This Detached Home Features Double Door Entry. Approximately 5100 Sq. Ft. Living Space. The Main Floor Features 9Ft Ceilings, Hardwood Flooring, And It's Open To Above With 18Ft Ceilings Upon Entry. The Kitchen Includes Granite Countertops, And Stainless Steel Appliances, Making It The Perfect Place To Cook And Entertain! The Finished Basement Provides Ample Space For Guests Or Family Members. But The Real Showstopper Is The Massive Backyard With A Pool - Perfect For Summer Relaxation And Outdoor Living! Don't Miss Out On This Amazing Opportunity To Call 103 Whitwell Dr Your New Home!
详情
- 上市时间: Thursday, May 04, 2023
- 3D看房: View Virtual Tour for 103 Whitwell Drive
- 城市: Brampton
- 社区: Vales of Castlemore
- 交叉路口: Airport Rd & Brock Dr
- 详细地址: 103 Whitwell Drive, Brampton, L6P 1E3, Ontario, Canada
- 客厅: Hardwood Floor, Large Window, Combined W/Dining
- 厨房: Ceramic Floor, Granite Counter, Stainless Steel Appl
- 家庭房: Hardwood Floor, Fireplace, Large Window
- 挂盘公司: Re/Max Realty Specialists Inc. - Disclaimer: The information contained in this listing has not been verified by Re/Max Realty Specialists Inc. and should be verified by the buyer.

