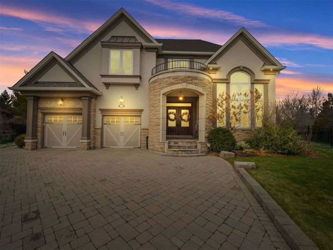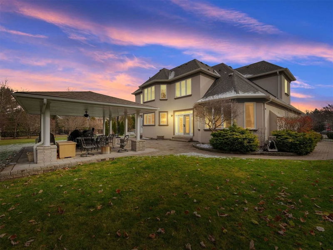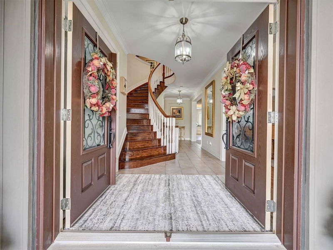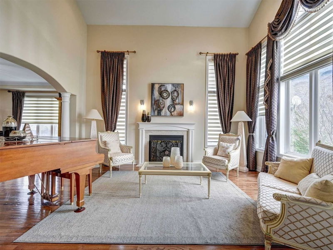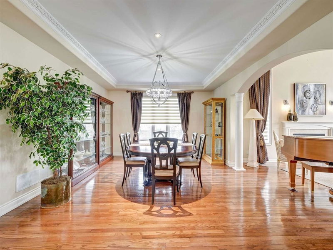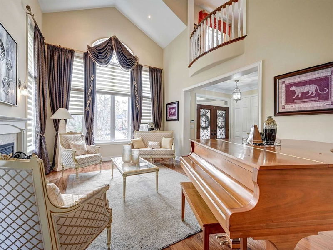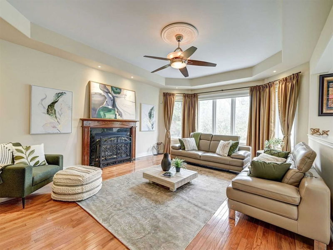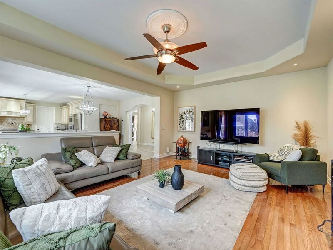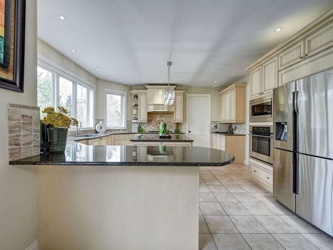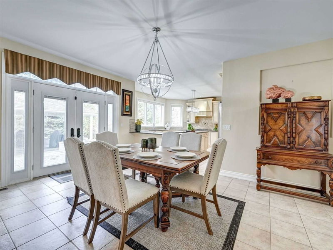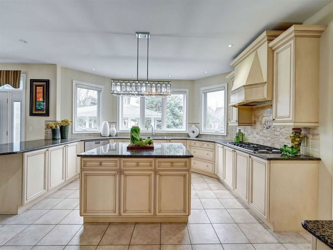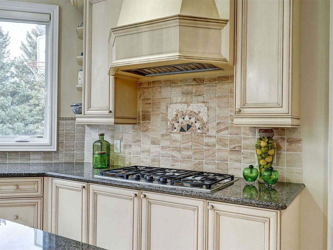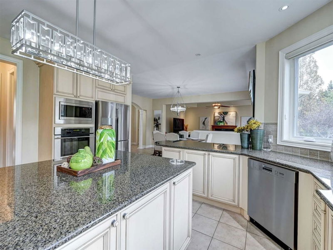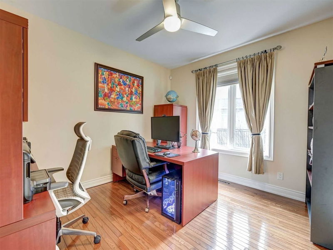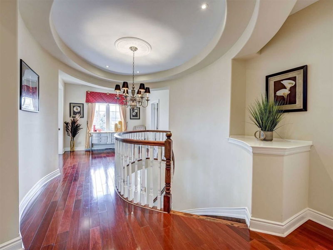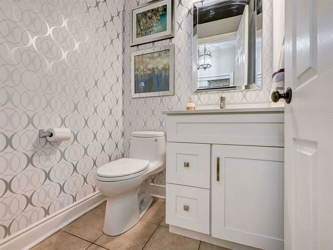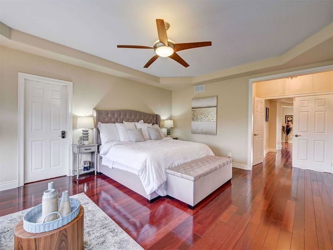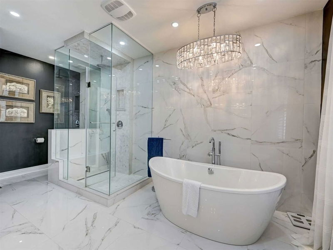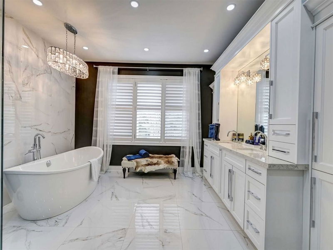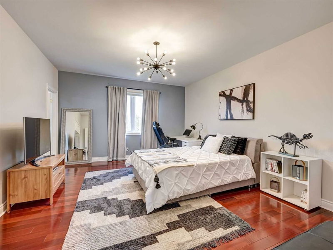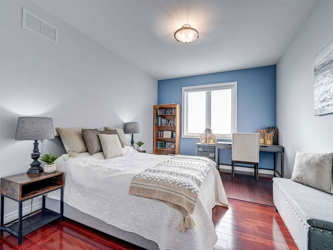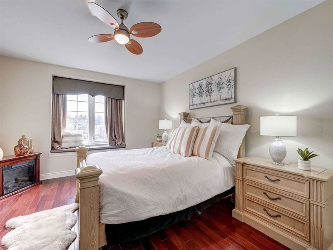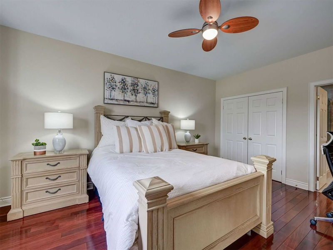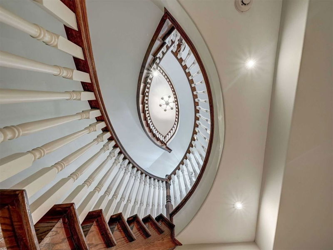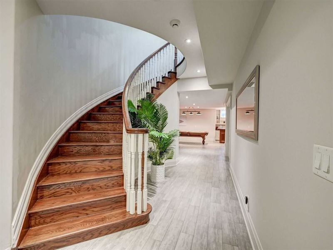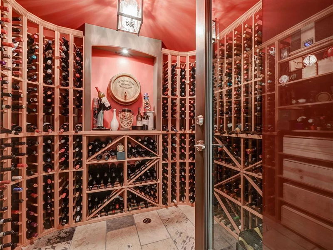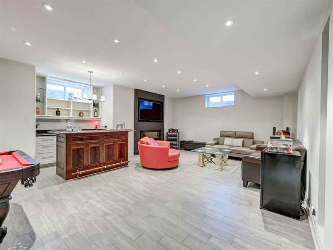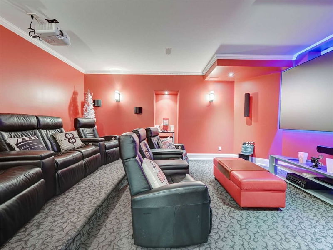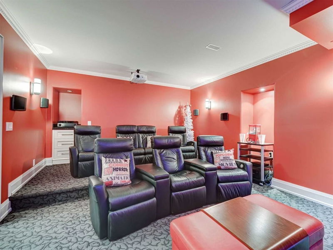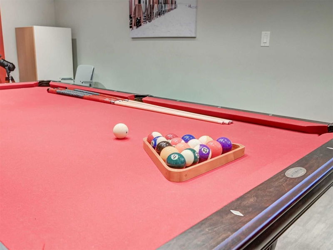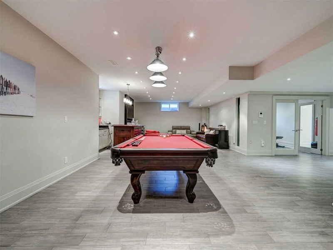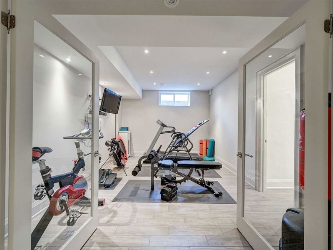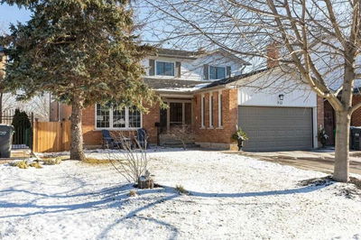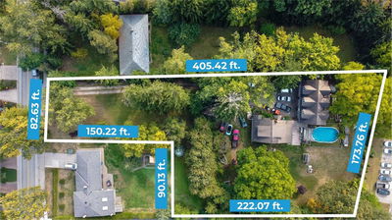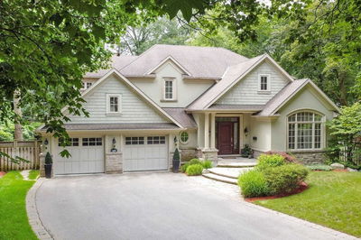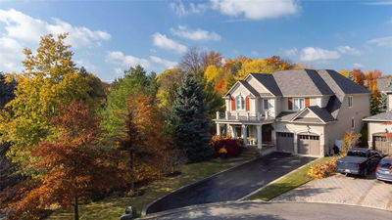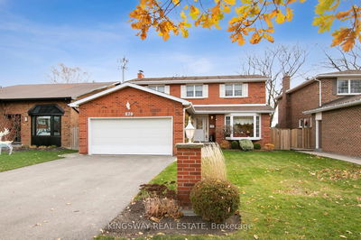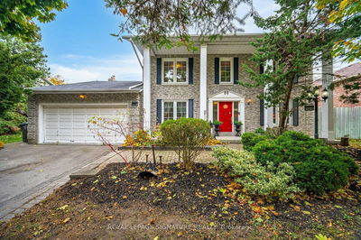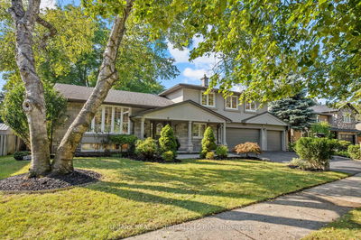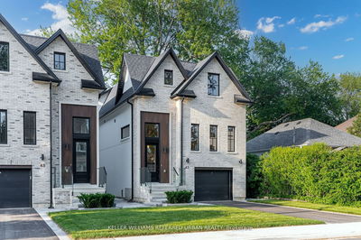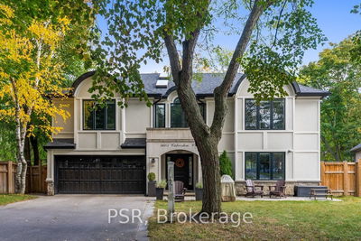Nestled On A Coveted Court In Lorne Park, On A Half Acre Pie Shape Lot, This Luxurious 4+2 Bed Home Is An Entertainer's Paradise. Main Floor Features, Stately Grand Living Room Boasting 18Ft Ceiling, Formal Dining, Spacious Office, Expansive Kitchen With Casual Dining, Family Room And Two Walk Outs To The Interlock Patio With Covered Pergola For Outdoor Entertaining. The Finished Basement Features Elegant Temp.Controlled Wine Cellar, Wet Dry Sauna, 2 Baths, Gym, Wet Bar, Theatre, Games Area, And Bonus Room, Heated Floors And 9 Foot Ceilings The 2nd Floor Boasts The Primary Suite With His/Hers Walk In Closets, Professionally Designed Spa Style Ensuite. 3 Additional Bedrooms Feature A Renovated Designer Ensuite And Jack/Jill Shared Bath. Discover What Makes Lorne Park One Of The Most Sought After Neighbourhoods In The Gta
详情
- 上市时间: Monday, January 02, 2023
- 城市: Mississauga
- 社区: Lorne Park
- 交叉路口: Mississauga Road And Indian Ro
- 客厅: Fireplace, Cathedral Ceiling, Hardwood Floor
- 厨房: Stone Counter, Stainless Steel Appl, Combined W/Great Rm
- 家庭房: Fireplace, Hardwood Floor
- 挂盘公司: Royal Lepage Signature Realty, Brokerage - Disclaimer: The information contained in this listing has not been verified by Royal Lepage Signature Realty, Brokerage and should be verified by the buyer.

