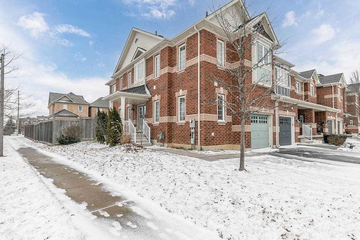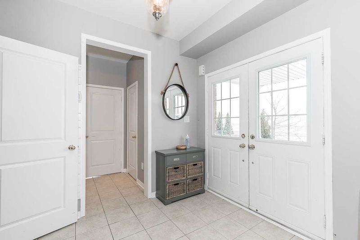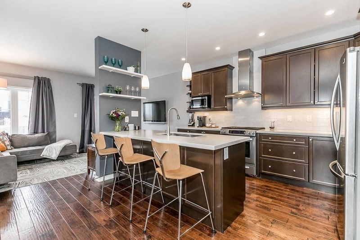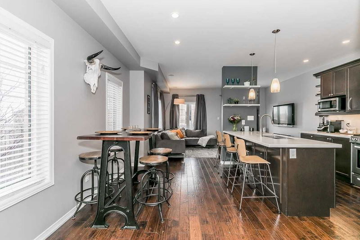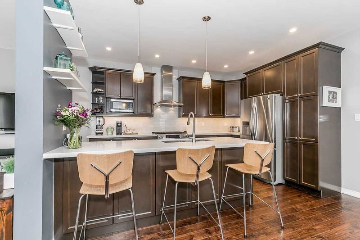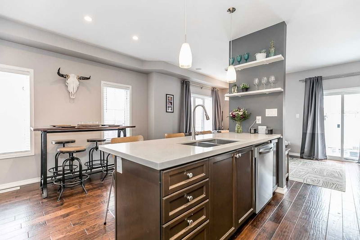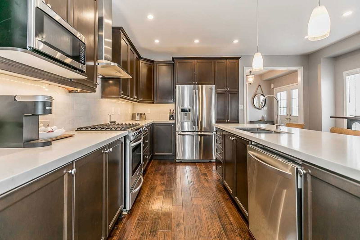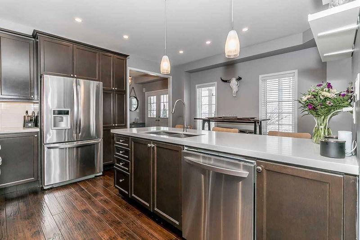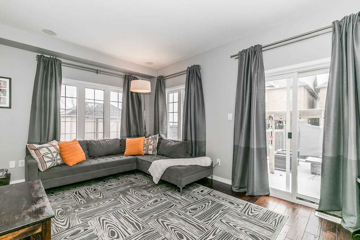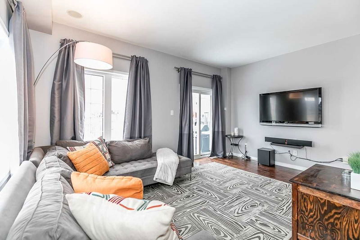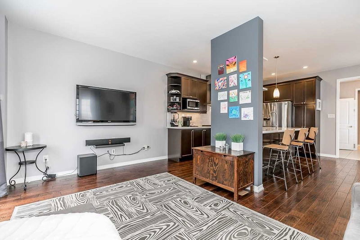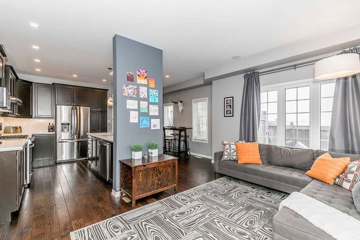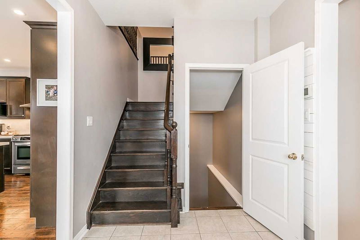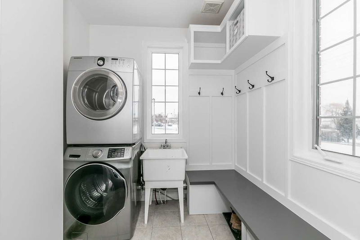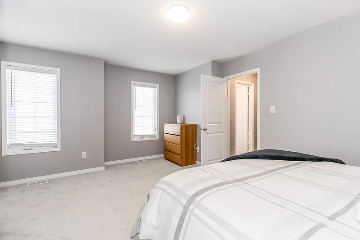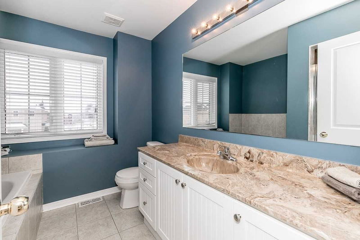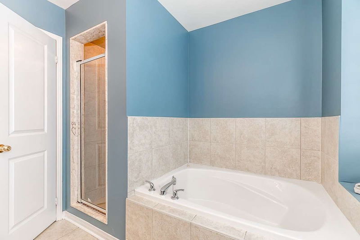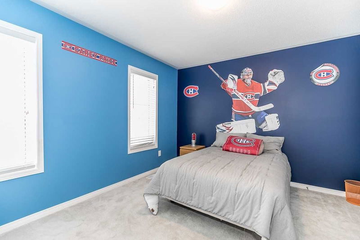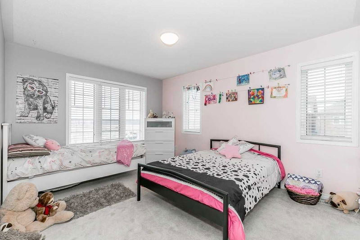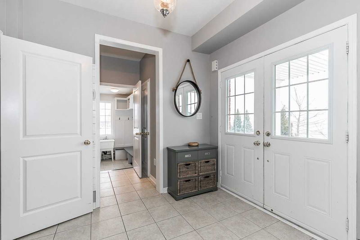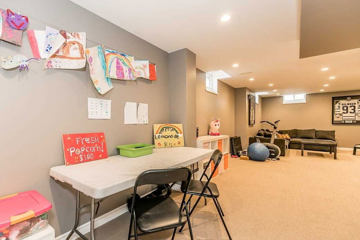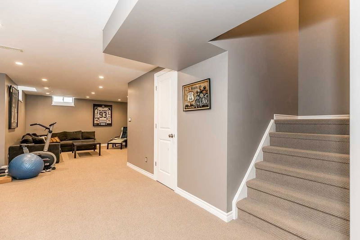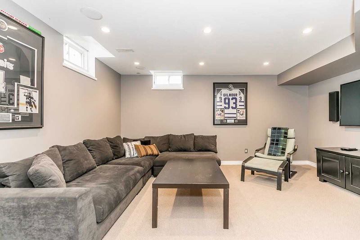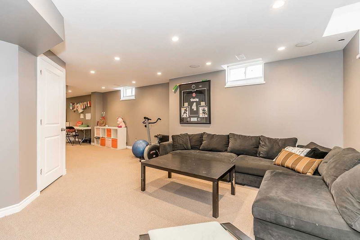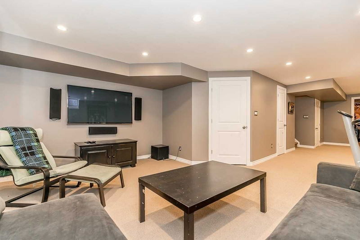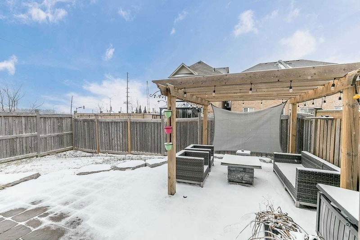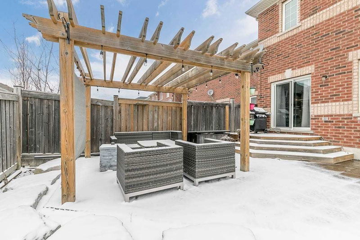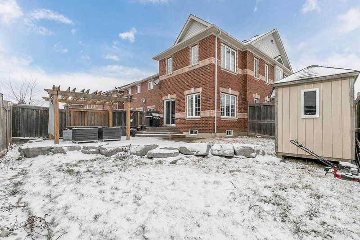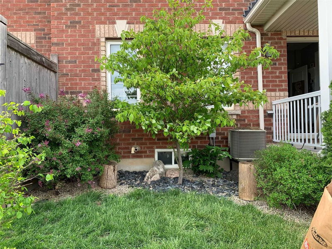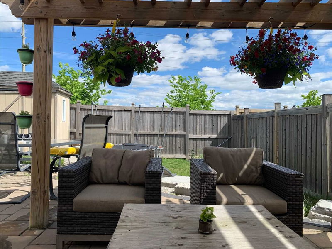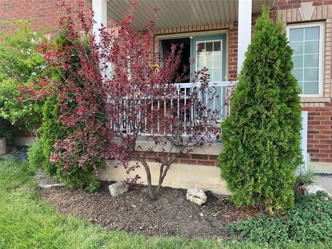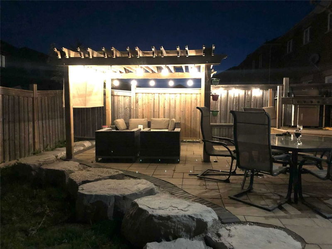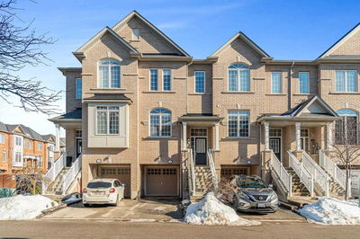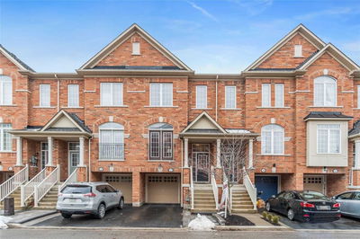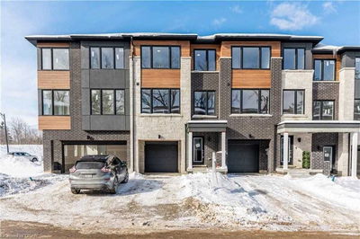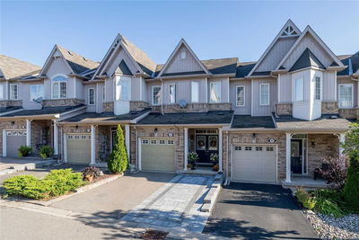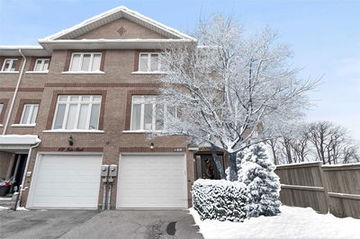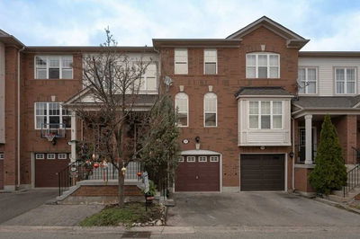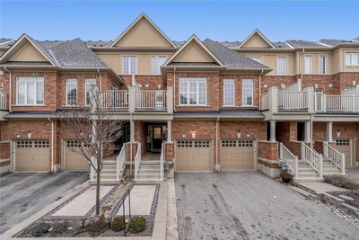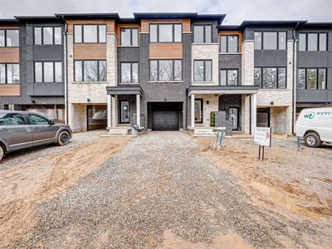Don't Miss Out On This Fabulous End Corner Unit Only Attached By Garage. The Hudson Model Offers 1774 Square Feet Of Living Space Plus A Finished Basemnet...A Rare Find! A Welcoming Double Door Entry Into This Open Concept Home With 9 Foot Ceilings On The Main Floor With A Generous Foyer. This Fantastic Kitchen Has Loads Of Cupboard Space & Quartz Countertops, Pot Lighting, Stainless Steel Appliances Including A Gas Range & Lovely Backsplash. Bright Living Space Features Scraped Engineered Hardwood Floors, B/I Ceiling Speakers & A Walkout To A Entertainers Delight In The Oversized Beautifully Landscaped Fully Fenced Backyard With A Gazebo & Gas Bbq Hook Up! Convinient Main Floor Laundry/Custom Mud Room Has A Separate Entrance To The Garage With Built In Shelving.
详情
- 上市时间: Friday, February 24, 2023
- 3D看房: View Virtual Tour for 70 Goldham Way
- 城市: Halton Hills
- 社区: Georgetown
- Major Intersection: Mountanview & 10th Sideroad
- 详细地址: 70 Goldham Way, Halton Hills, L7G 0B3, Ontario, Canada
- 厨房: Quartz Counter, Pot Lights, Stainless Steel Appl
- 挂盘公司: Royal Lepage Rcr Realty, Brokerage - Disclaimer: The information contained in this listing has not been verified by Royal Lepage Rcr Realty, Brokerage and should be verified by the buyer.


