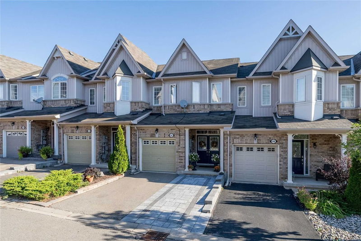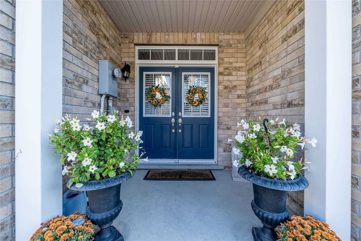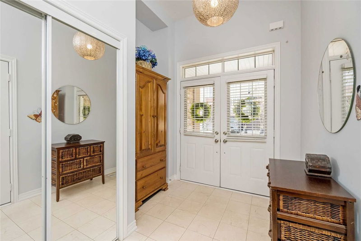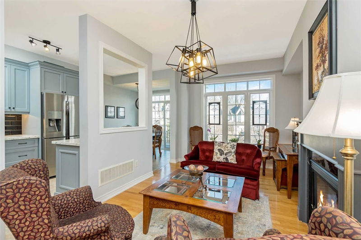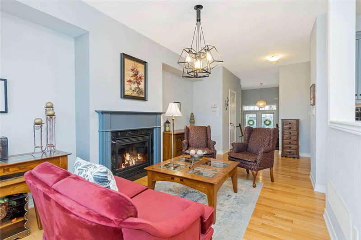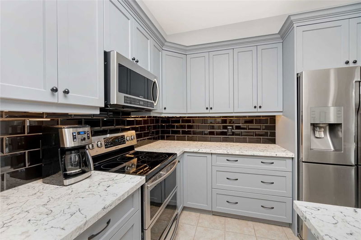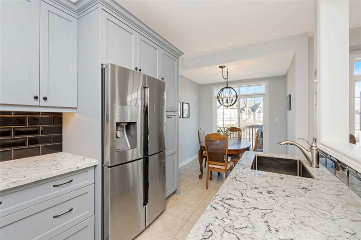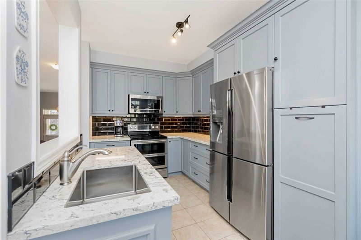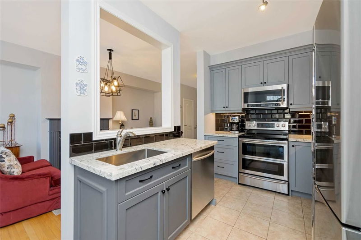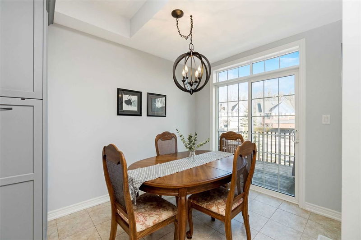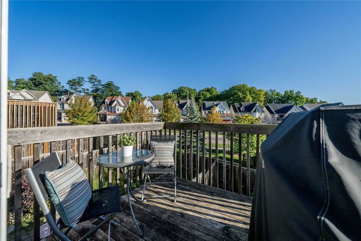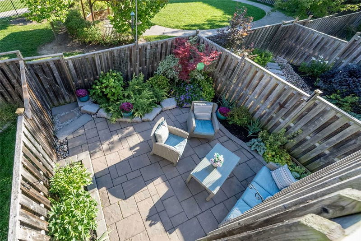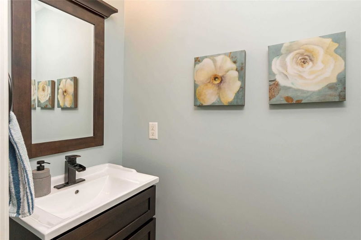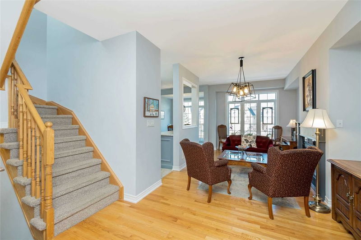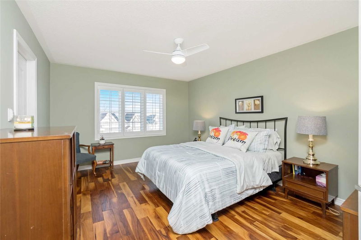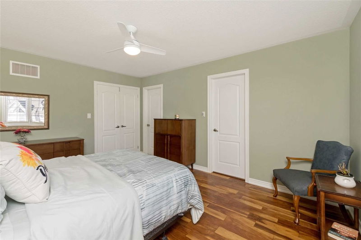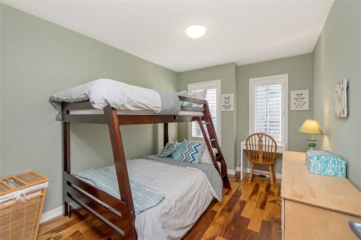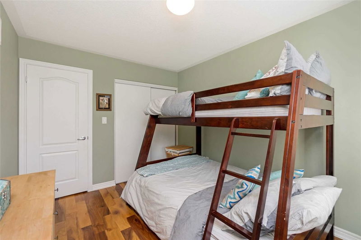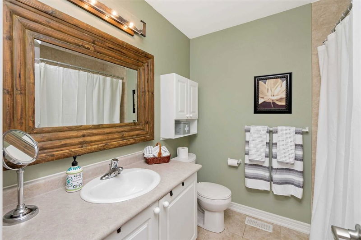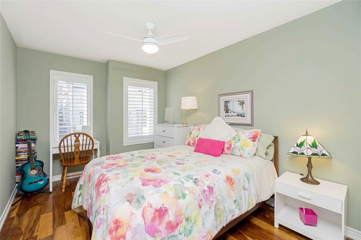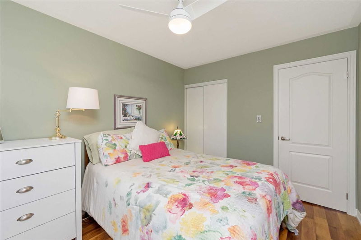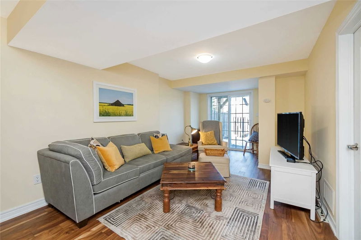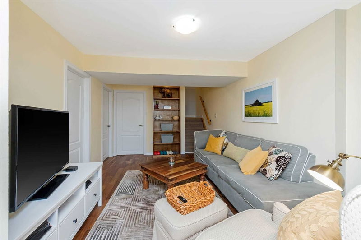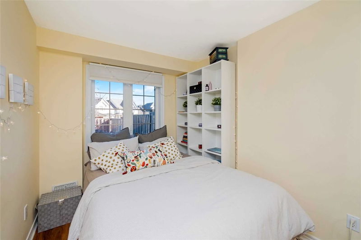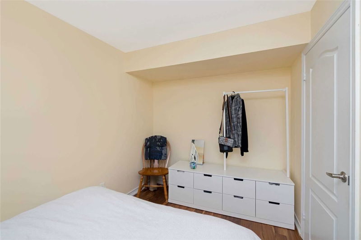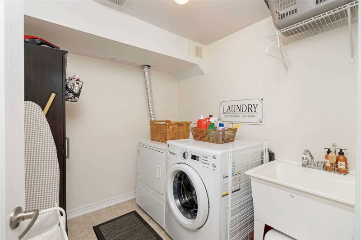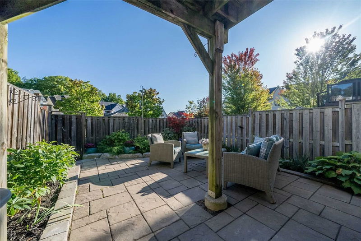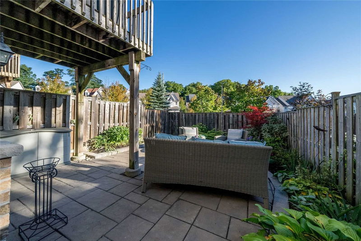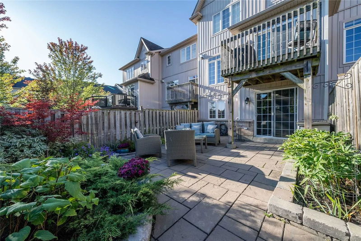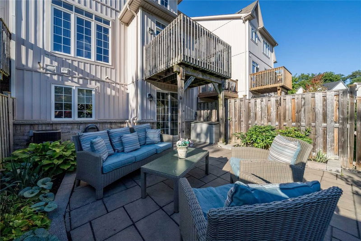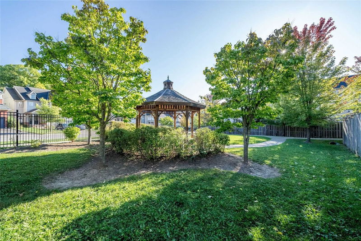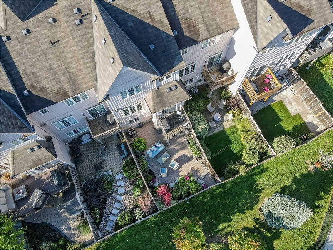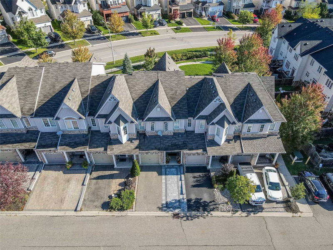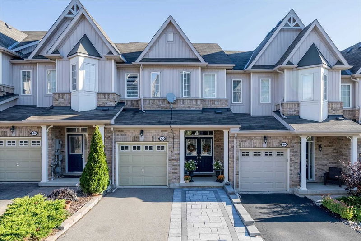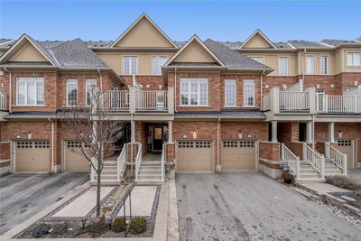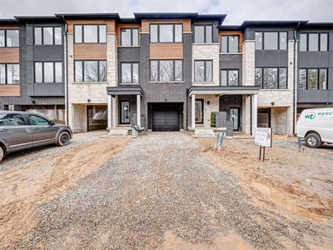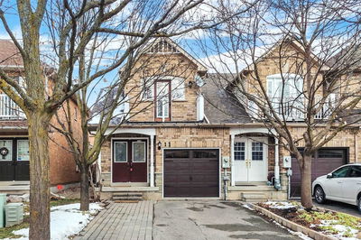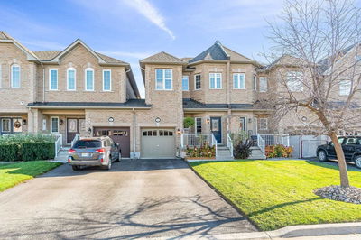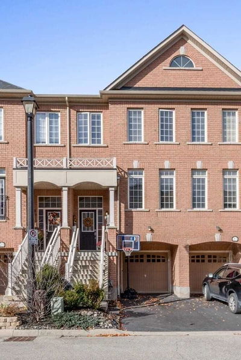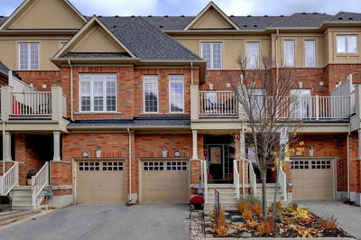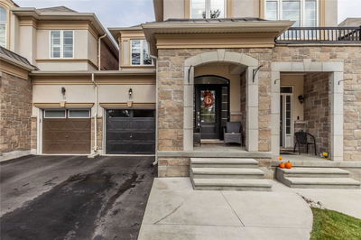Its A Beauty! In A Much-Desired Neighbourhood, Located In A Superior Location On This Street! With Level Walk In You'll Enjoy Ease Of Access To This Immaculate Home.Spacious & Sun Filled Foyer Welcomes You Into The Open Concept Main Level W/ 9-Ft Ceilings, Hdwd Floors, Gas Fireplace & Gorgeous Windows That Invite In Natural Light & Look Over A Landscaped Backyard, Plus A Treed Parkette. No Homes Behind! Custom Designed Kitchen Offers Ease To Entertain, Open To Living Rm & W/O To An Entertainment Sized Deck. On The Upper Level Are 3 Generous Sized Bedrooms Enhanced With Oversized Windows, Hdwd Flooring, A Primary Bedroom With Double Door Entry & Ensuite. Bright Lower Level With Walkout Is Fully Finished With Hdwd Floors, A 4th Bedroom, Laundry Rm, Large Storage Area & Rec Rm With Walk Out To The Private Backyard. Neutral & Contemporary Decor With Attention To Detail Make Pride Of Ownership Evident Throughout. Close To Trails, The "Go", The Artisan Hamlet Of Glen Williams & Shopping.
详情
- 上市时间: Tuesday, February 14, 2023
- 3D看房: View Virtual Tour for 42 Sutcliff Lane
- 城市: Halton Hills
- 社区: Georgetown
- 详细地址: 42 Sutcliff Lane, Halton Hills, L7G 0C2, Ontario, Canada
- 客厅: Hardwood Floor, Gas Fireplace
- 厨房: Ceramic Floor
- 挂盘公司: Royal Lepage Meadowtowne Realty, Brokerage - Disclaimer: The information contained in this listing has not been verified by Royal Lepage Meadowtowne Realty, Brokerage and should be verified by the buyer.

