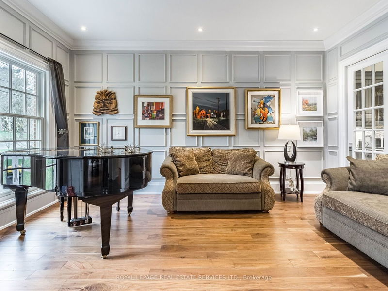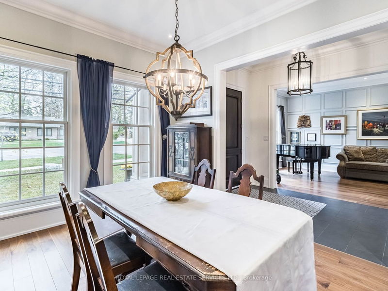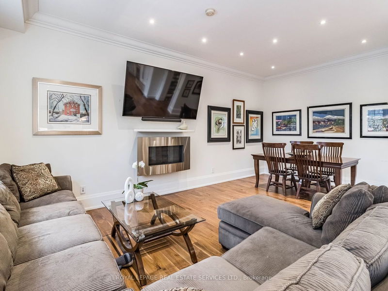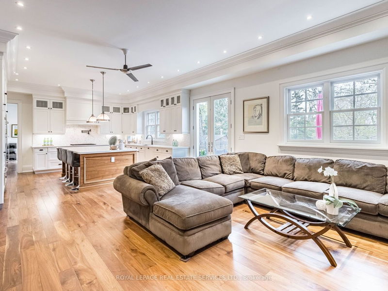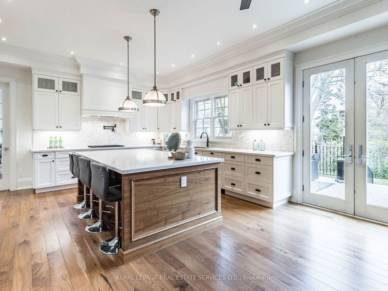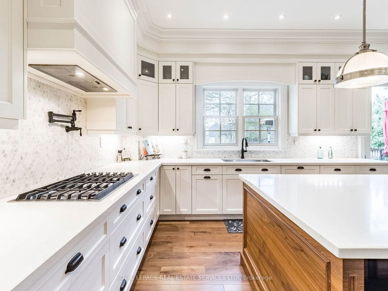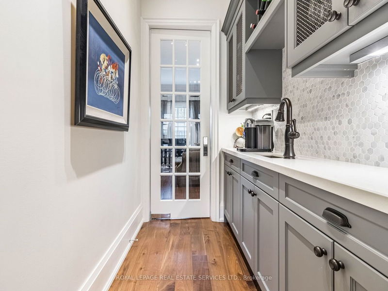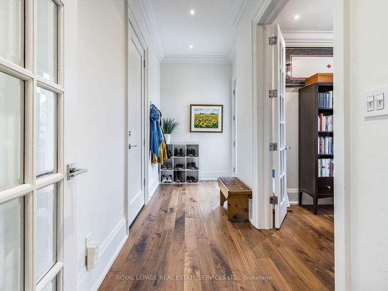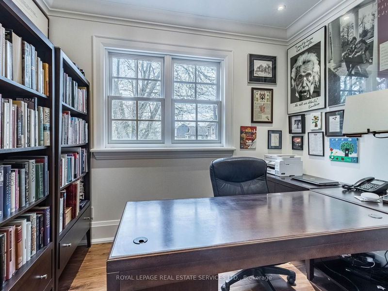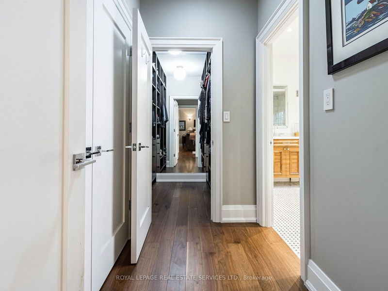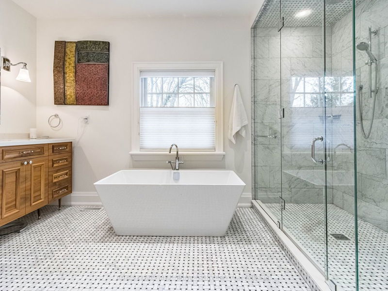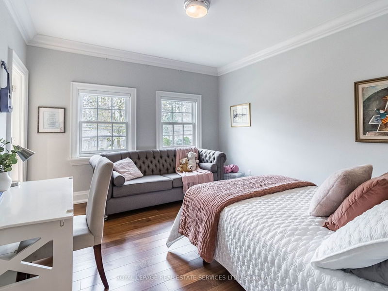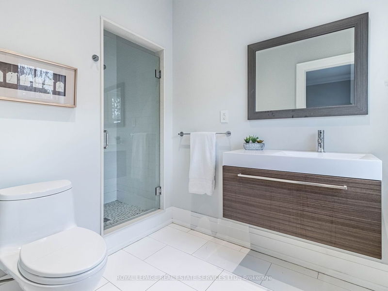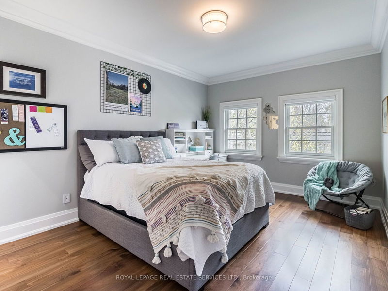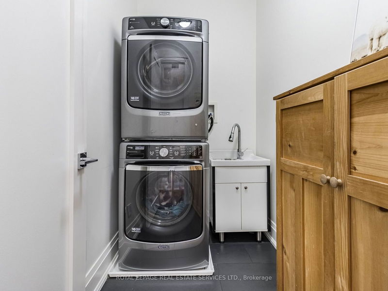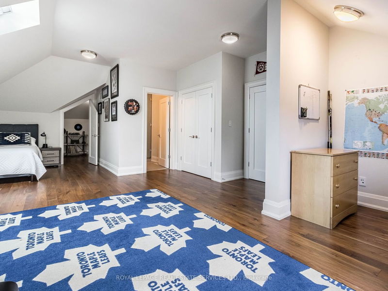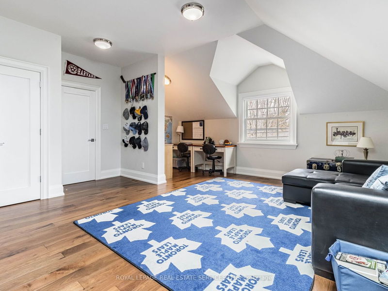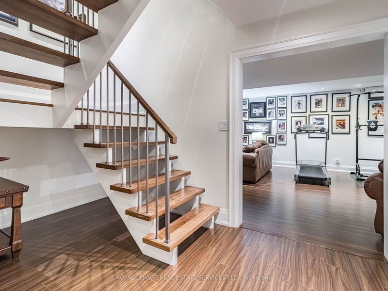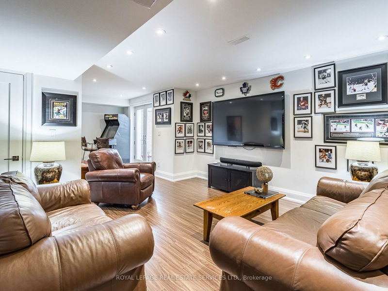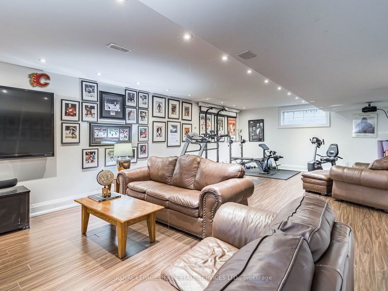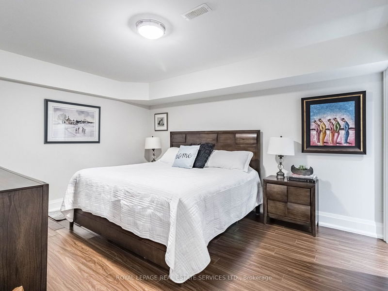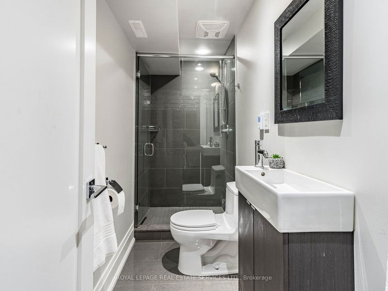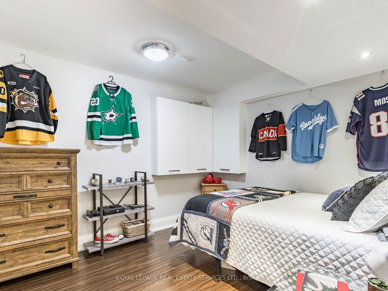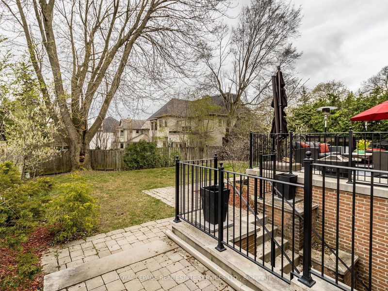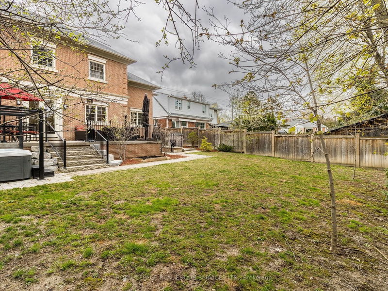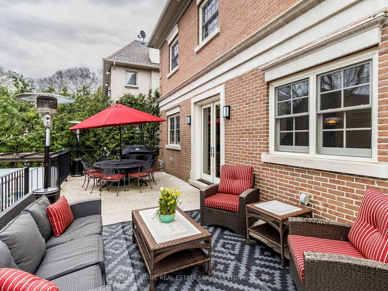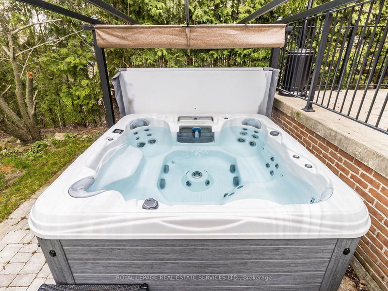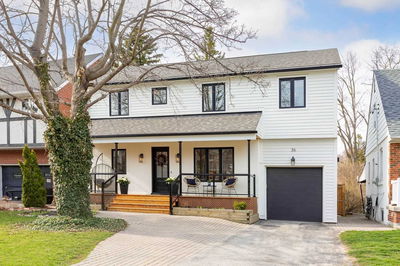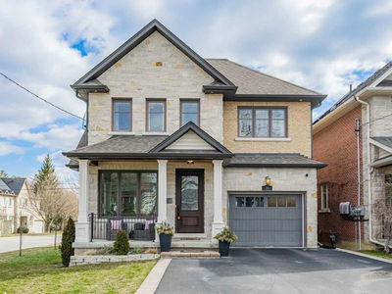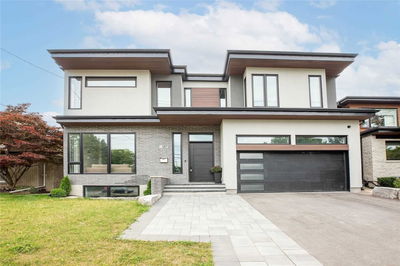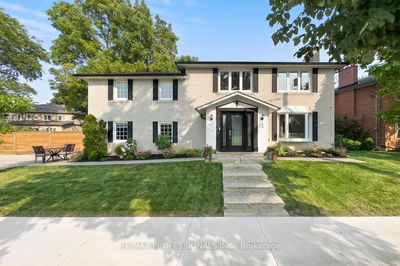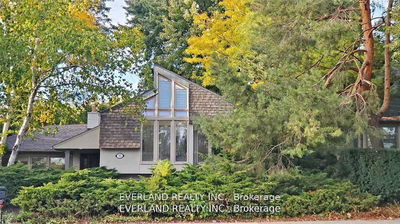Welcome to 43 Rathburn Rd! Exceptional home with exquisite transitional Georgian architecture, high-end finishes & unparalleled craftsmanship offers luxury, comfort & convenience in a prime location. Spacious foyer w/ formal dining room & beautifully wainscoted living room w/servery. Custom chef's kitchen features built in Jenn-air professional appliances, quartz countertops & massive island w/a breakfast bar. Open concept family room w/ gas fireplace & walk out to low maintenance concrete deck overlooking your private backyard oasis makes entertaining a breeze. The second floor is a haven of luxury & comfort. Each bedroom has its own ensuite while the primary includes a dressing area & walk-in closet. The lower floor boasts a grand rec room w/ a walk up to the backyard, prefect for indoor & outdoor living. Media room possibilities. Situated in a top school district & walking distance to shops, banks, amenities & close proximity to HWY's & airport.
详情
- 上市时间: Thursday, April 20, 2023
- 3D看房: View Virtual Tour for 43 Rathburn Road
- 城市: Toronto
- 社区: Islington-城市 Centre West
- 交叉路口: Islington Ave & Rathburn Rd
- 详细地址: 43 Rathburn Road, Toronto, M9A 1R2, Ontario, Canada
- 客厅: Hardwood Floor, Wainscoting, Picture Window
- 厨房: Quartz Counter, B/I Appliances, W/O To Deck
- 家庭房: Hardwood Floor, W/O To Deck, Gas Fireplace
- 挂盘公司: Royal Lepage Real Estate Services Ltd. - Disclaimer: The information contained in this listing has not been verified by Royal Lepage Real Estate Services Ltd. and should be verified by the buyer.




