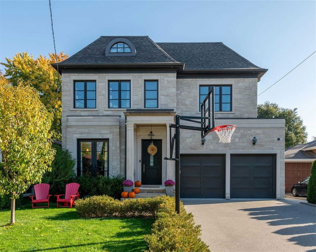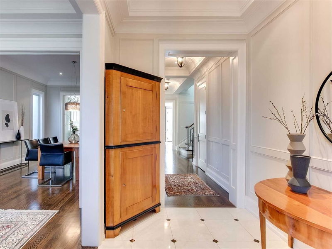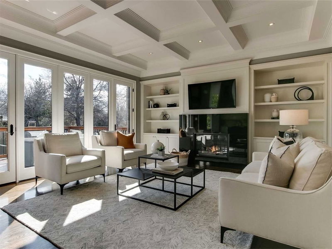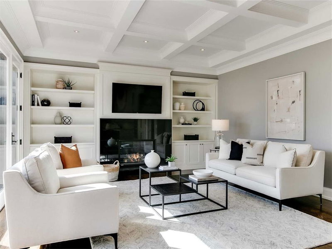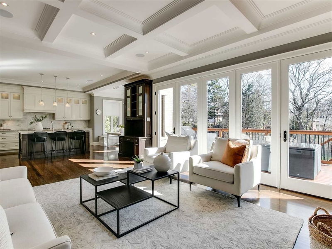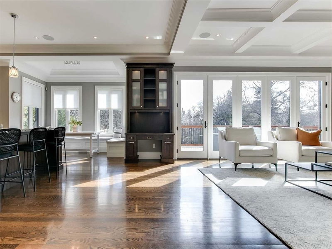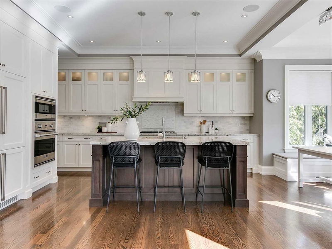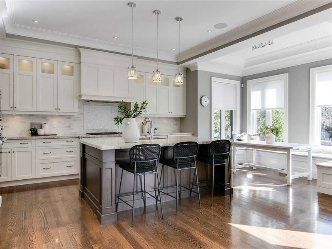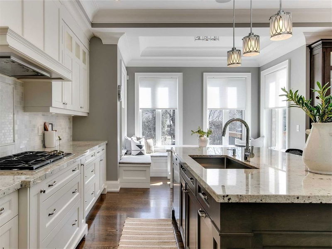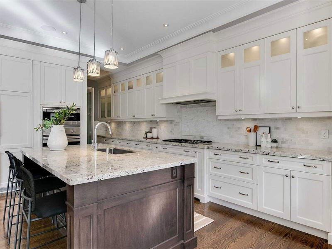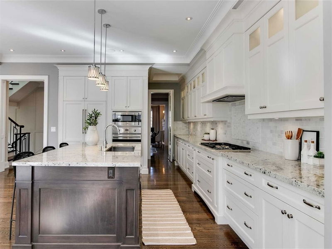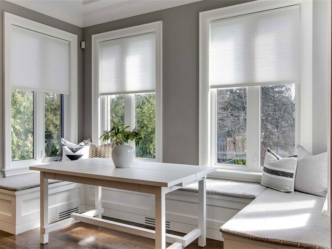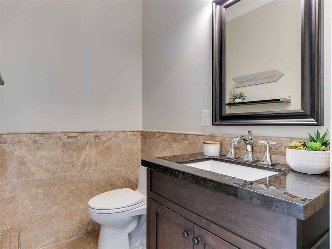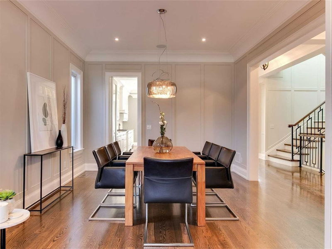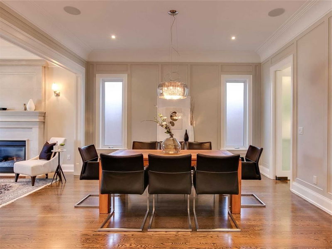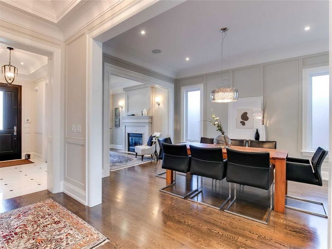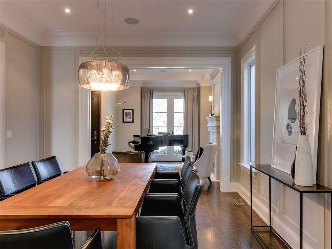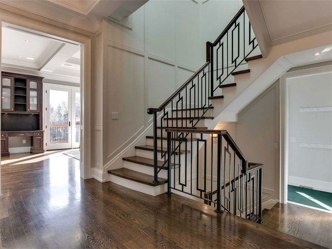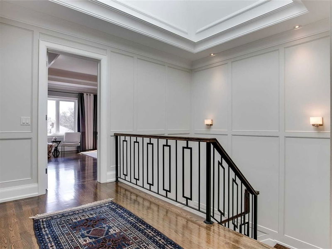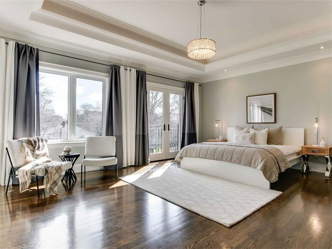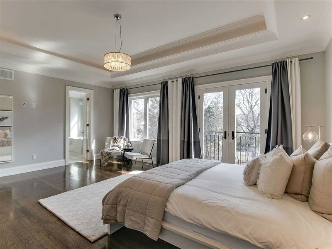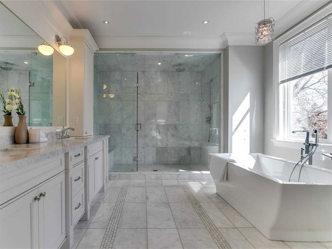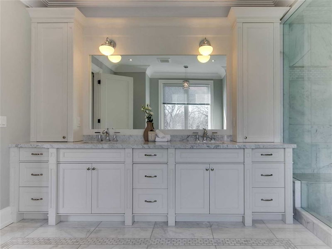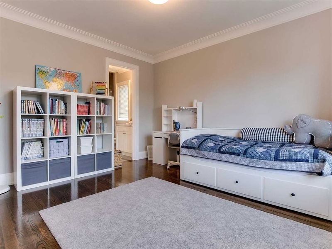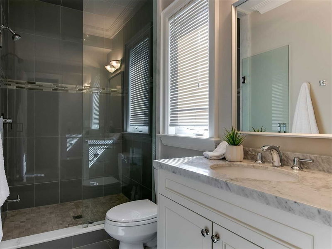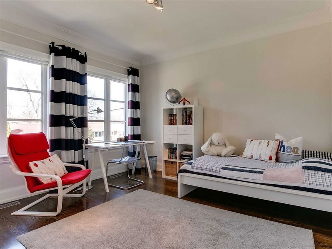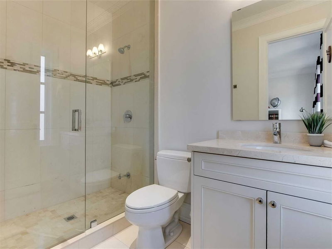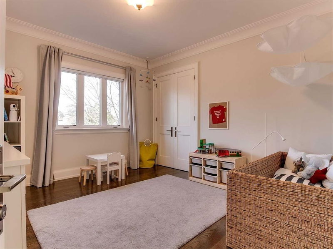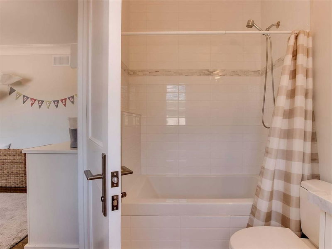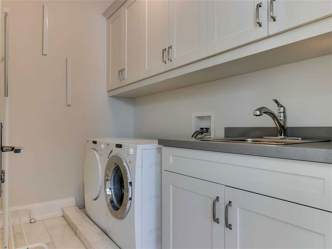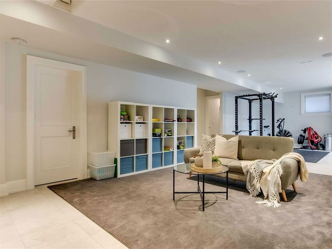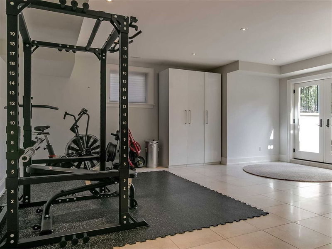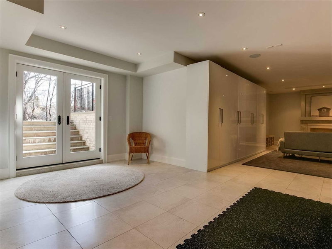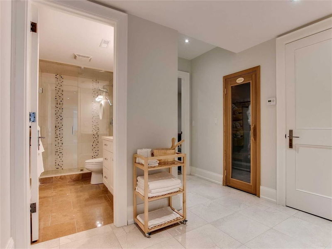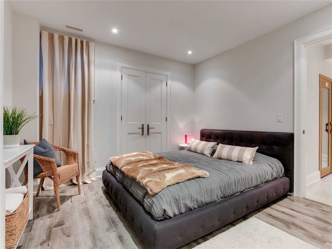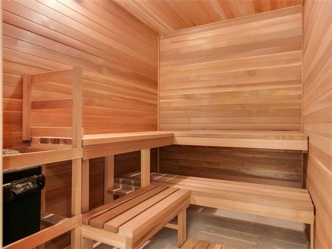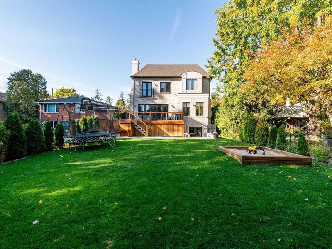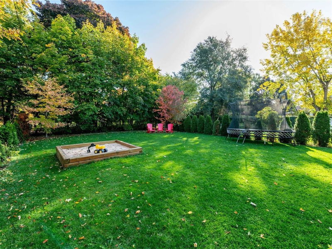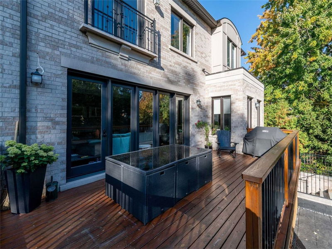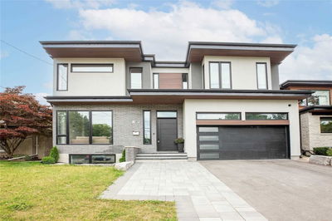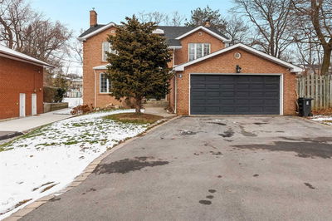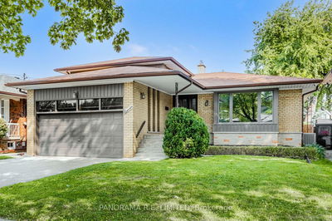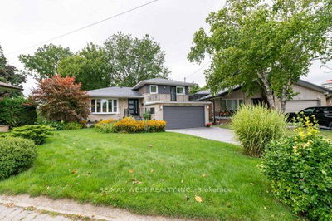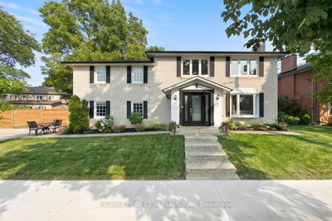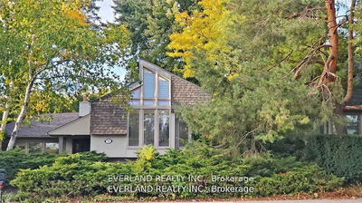Exquisite 4+1 Bed, 6 Bath Family Home In Wonderful Neighbourhood. Soaring 10-Foot Ceilings W/Crown Moulding. Gracious Large Foyer W/Marble Floors. Living Room W/Gas Fireplace & Double Doors To Juliette Balcony. Spacious Dining Room W/ Double Windows. Side Door Entrance To Mudroom W/ Large Closet & Garage Access. Fabulous Kitchen Boasts Top Of The Line Appliances, Granite Counters, Butlers Pantry, Large Centre Island & Built-In Window Bench. Overlook The Grand Family Room With Built-In Bookshelves, Coffered Ceiling, Gas Fireplace & W/O To Deck. In Ceiling Speakers Throughout Main & Lower Levels. Superb Primary Suite W/ His & Hers Walk-In Closets. Luxurious 5Pc Primary Ensuite W/ Heated Floors. 3 Additional Bedrooms Each W/ Their Own Ensuite & Convenient Upper Laundry Room W/ Marble Floors & Miele Washer/Dryer. Impressive Lower Level Offers An Incredible Recreation Room With Heated Floors & Walk-Up To Yard. 5th Bedroom, Sauna, Wine Room, 3 Piece Bath, Storage & Cold Room!
详情
- 上市时间: Tuesday, April 11, 2023
- 3D看房: View Virtual Tour for 95 Botfield Avenue
- 城市: Toronto
- 社区: Islington-城市 Centre West
- 交叉路口: Burnhamthorpe & Kipling
- 详细地址: 95 Botfield Avenue, Toronto, M9B 4E6, Ontario, Canada
- 客厅: Hardwood Floor, Gas Fireplace, Juliette Balcony
- 厨房: Centre Island, Hardwood Floor, Eat-In Kitchen
- 家庭房: B/I Bookcase, Gas Fireplace, W/O To Deck
- 挂盘公司: Keller Williams Co-Elevation Realty, Brokerage - Disclaimer: The information contained in this listing has not been verified by Keller Williams Co-Elevation Realty, Brokerage and should be verified by the buyer.

