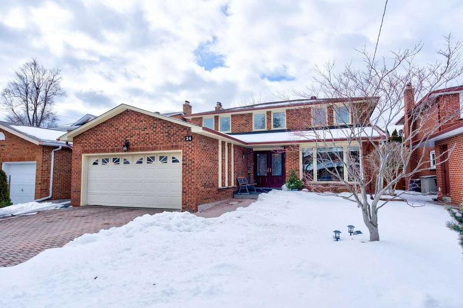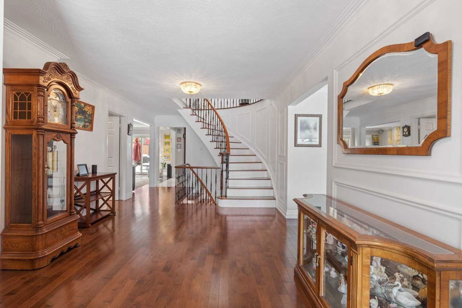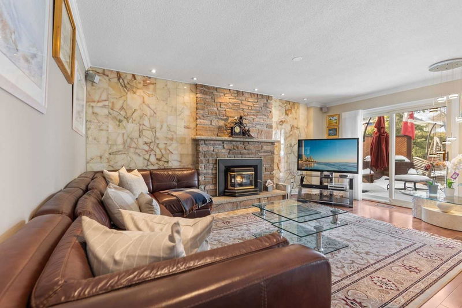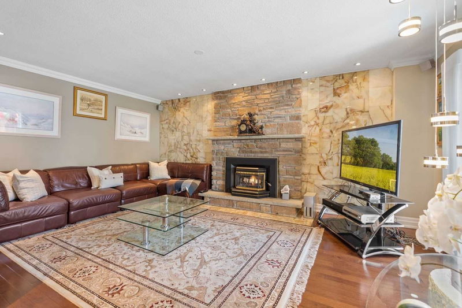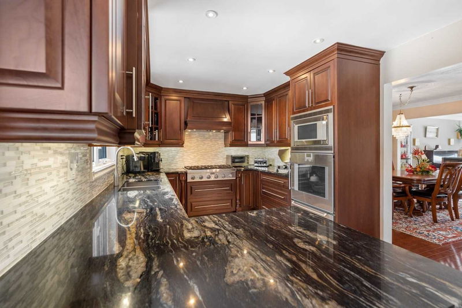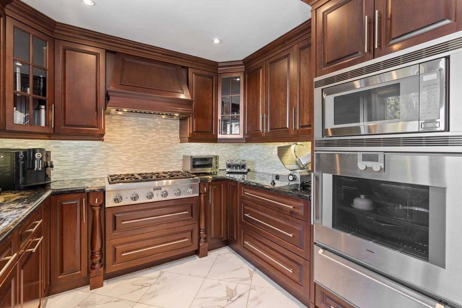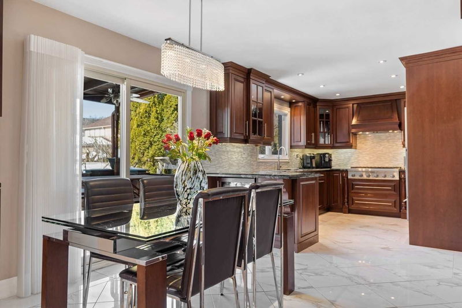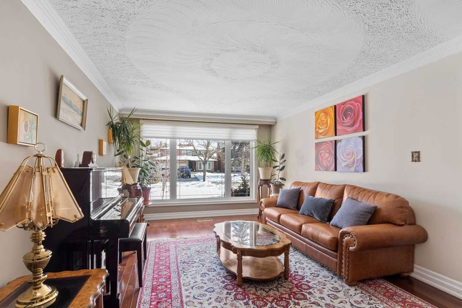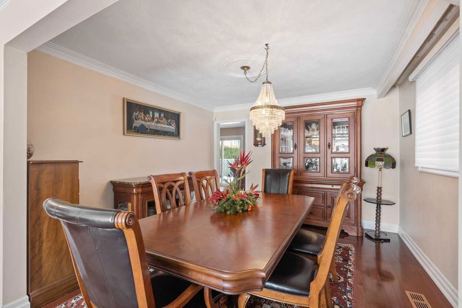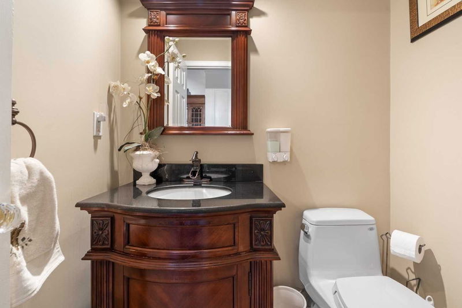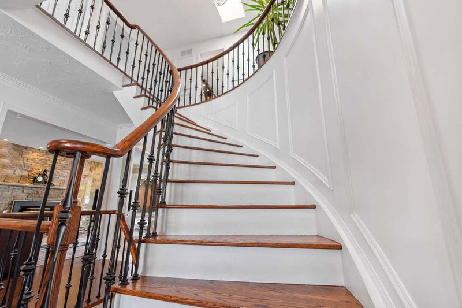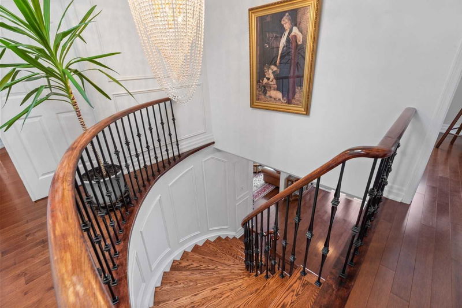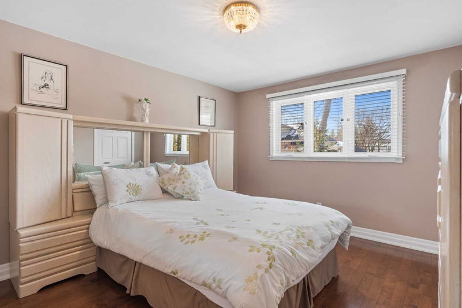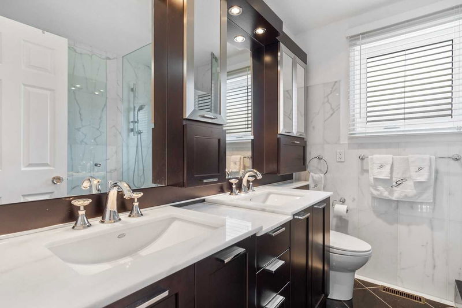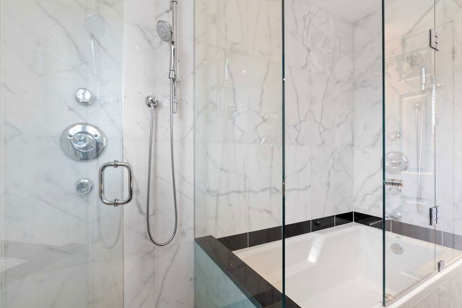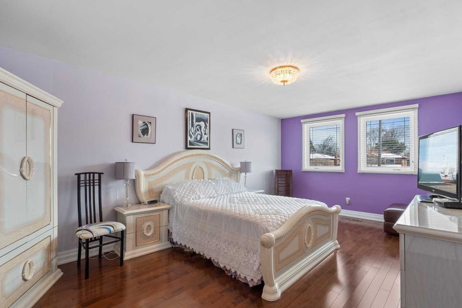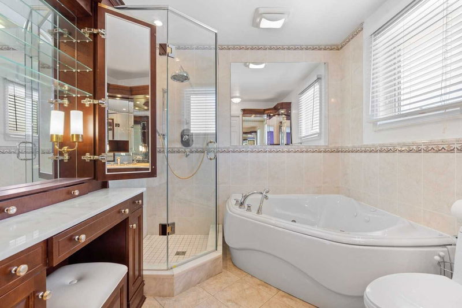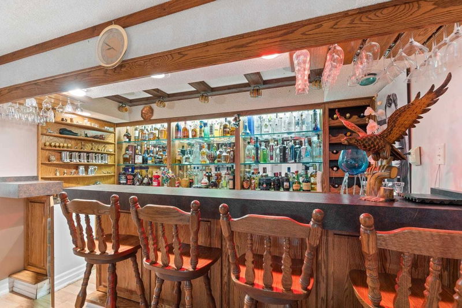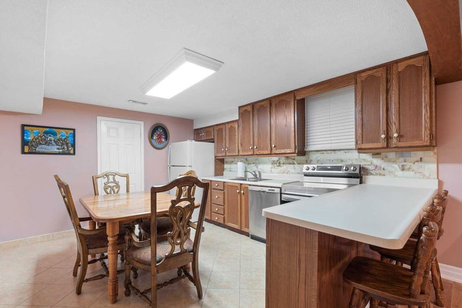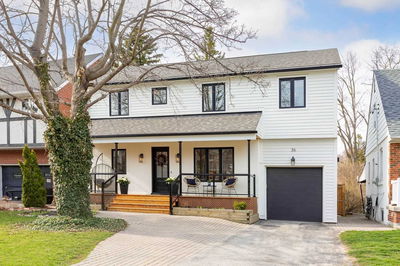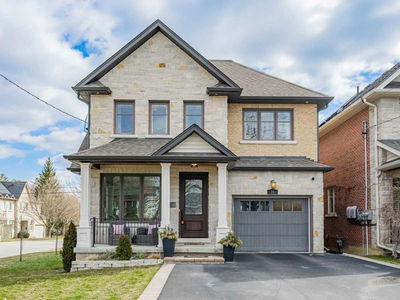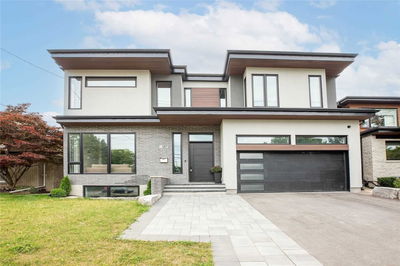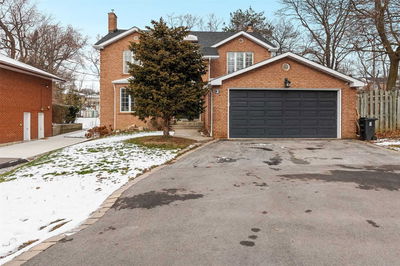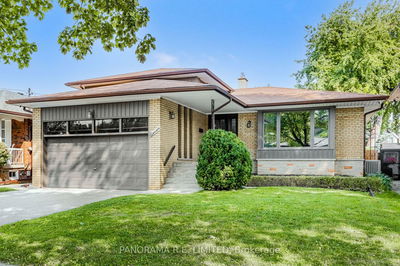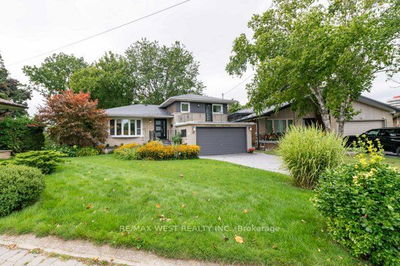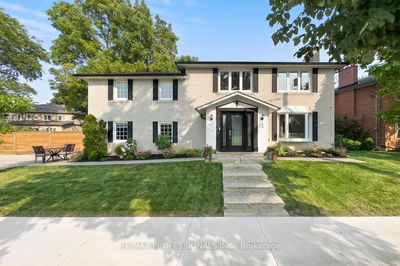Gorgeous 4 Bedroom Home On A Private Court. Stunning Kitchen With Granite Counters, High End B/I Appliances And Under Cabinet Lighting. Main Floor Den Can Be Used As A 5th Bedroom. Separate Family Room With A Fireplace. Main Floor Laundry. Fully Finished Basement With A 2nd Kitchen, Bar, Rec Room, Living Space, Cold Cellar And Tons Of Storage. 2nd Floor Features A Skylight, A Large Primary Bedroom With A 4 Piece Ensuite And Walk In Closet. Don't Miss Out On This Beauty.
详情
- 上市时间: Friday, March 03, 2023
- 3D看房: View Virtual Tour for 24 Park Manor Drive
- 城市: Toronto
- 社区: Islington-城市 Centre West
- 交叉路口: Burnhamthorpe/ Shaver
- 详细地址: 24 Park Manor Drive, Toronto, Ontario, Canada
- 客厅: Hardwood Floor
- 厨房: Granite Counter, B/I Appliances
- 家庭房: Fireplace, Hardwood Floor
- 挂盘公司: Century 21 Regal Realty Inc., Brokerage - Disclaimer: The information contained in this listing has not been verified by Century 21 Regal Realty Inc., Brokerage and should be verified by the buyer.

