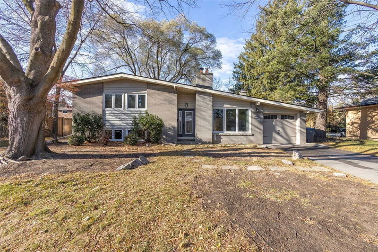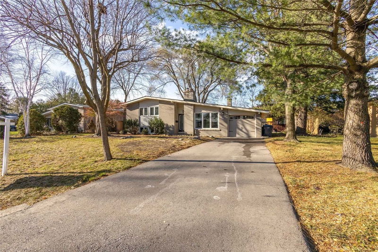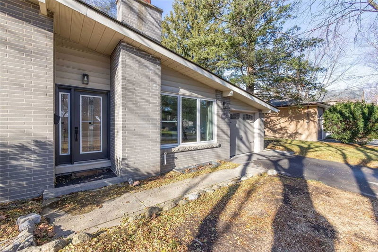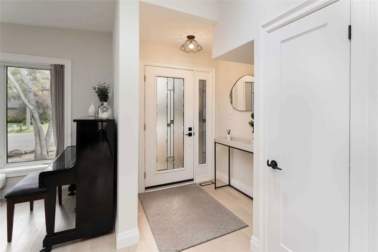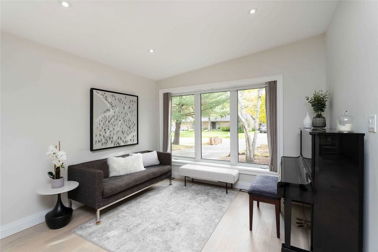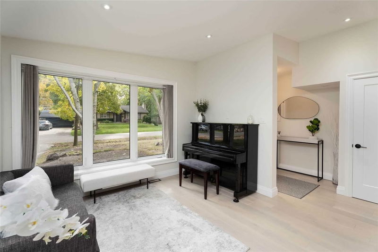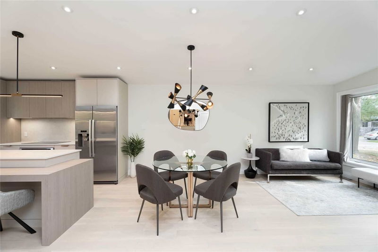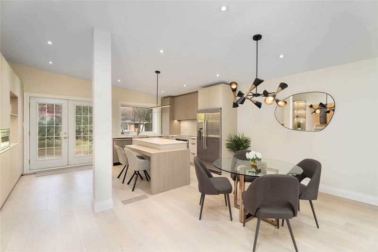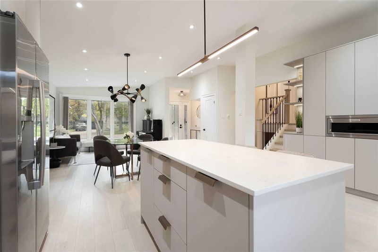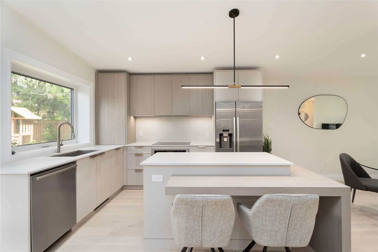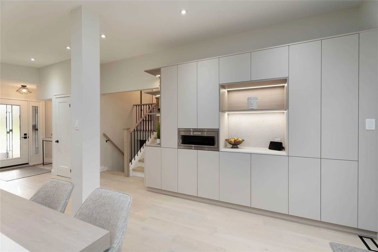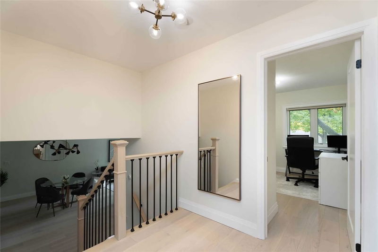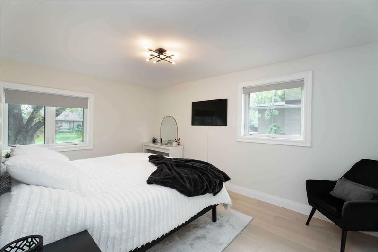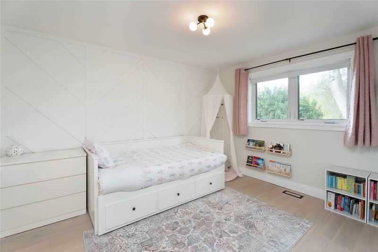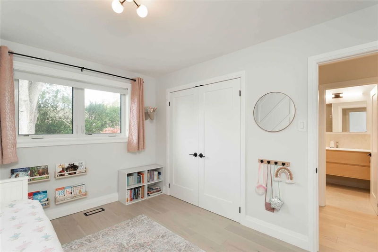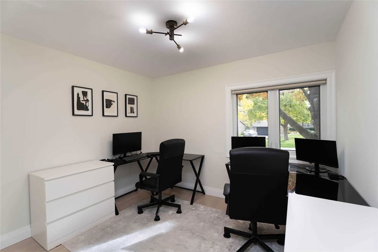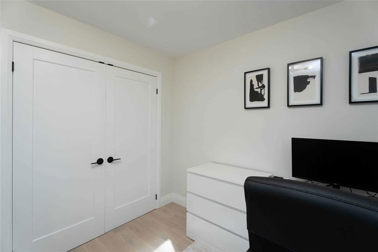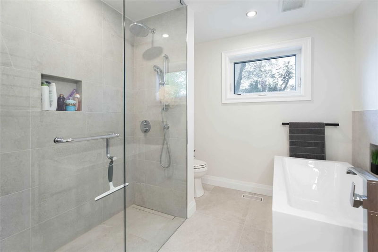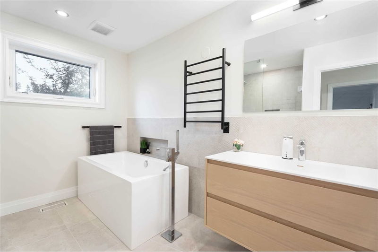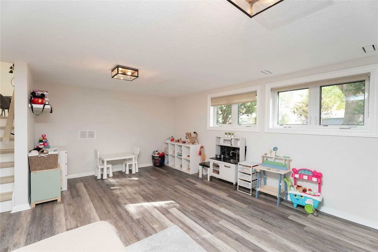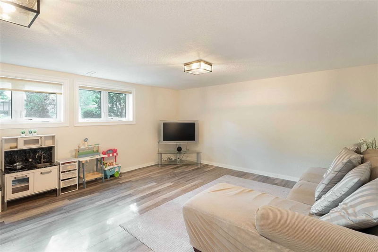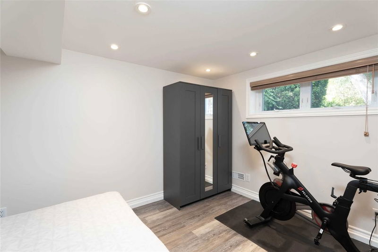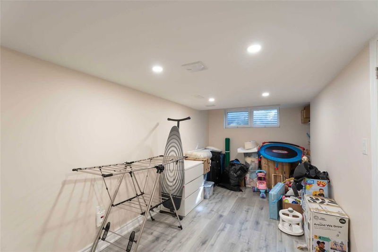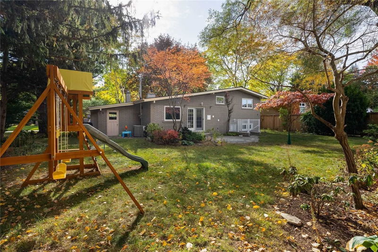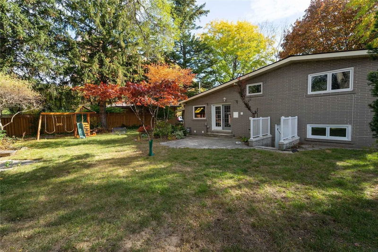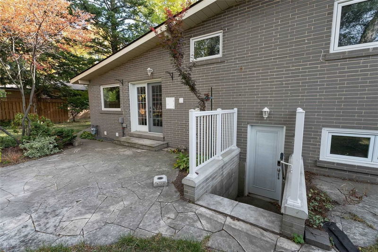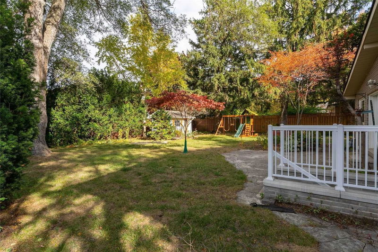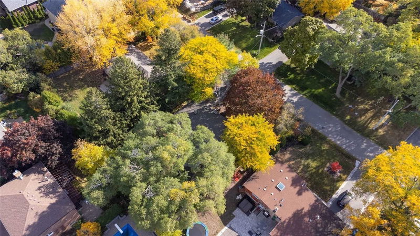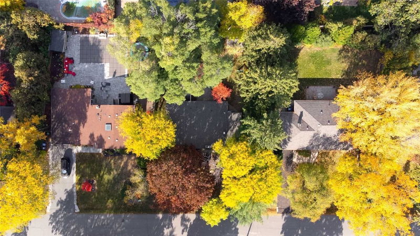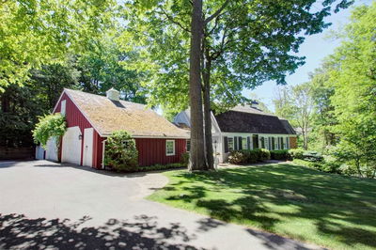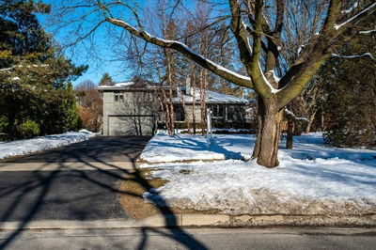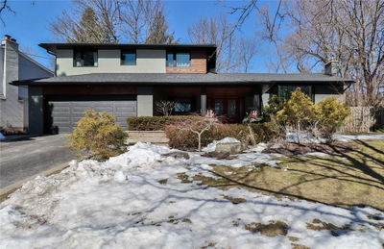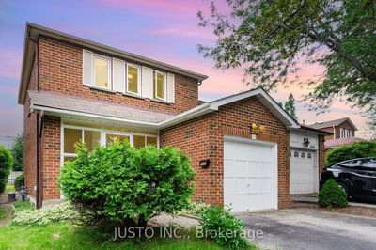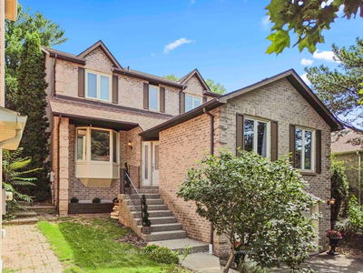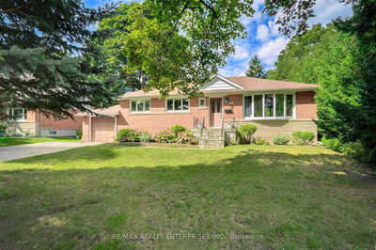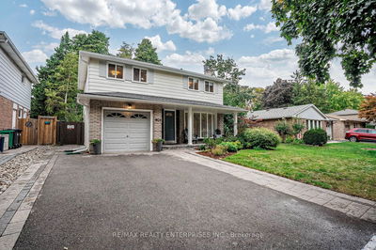Renovated With A Designer's Eye And Nestled On A Picturesque Street In Coveted Lorne Park, 1667 Wedmore Way Won't Disappoint! This 3 Bedroom Sidesplit Is Situated On A 85 X 125 Ft Pool Sized Lot With Mature Trees And Room To Play! When You Enter The Home You Are Greeted With A Bright, Open Concept Floor Plan Boasting Vaulted Ceilings, Hardwood Floors, A Bespoke Skona Kitchen With High-End Stainless Steel Appliances, Durable Dekton Counters, And An Oversized Centre Island With A Breakfast Bar. The Upper Level Features 3 Spacious Bedrooms And A Renovated Family Sized 5 Piece Washroom. The Lower Level Offers Additional Living Space With A Sizeable Family Room, 4th Bedroom, Full Washroom, Walkout To The Backyard And Plenty Of Storage In The Basement. The Backyard Is Perfect For The Growing Family Or Someone Looking To Downsize &Stay In The Area! Conveniently Located Just Minutes To Great Schools, Hwy, Clarkson Go Train, Rattray Marsh, Health Clubs, Shopping, Clarkson Village And More!
详情
- 上市时间: Monday, February 06, 2023
- 3D看房: View Virtual Tour for 1667 Wedmore Way
- 城市: Mississauga
- 社区: Lorne Park
- 交叉路口: Clarkson Rd & Truscott St
- 详细地址: 1667 Wedmore Way, Mississauga, L5J 2J7, Ontario, Canada
- 客厅: Hardwood Floor, Vaulted Ceiling, Large Window
- 厨房: Hardwood Floor, Vaulted Ceiling, W/O To Yard
- 厨房: Laminate
- 挂盘公司: Sam Mcdadi Real Estate Inc., Brokerage - Disclaimer: The information contained in this listing has not been verified by Sam Mcdadi Real Estate Inc., Brokerage and should be verified by the buyer.

