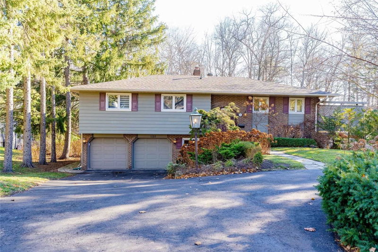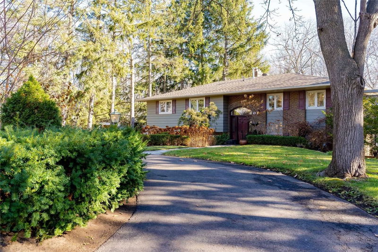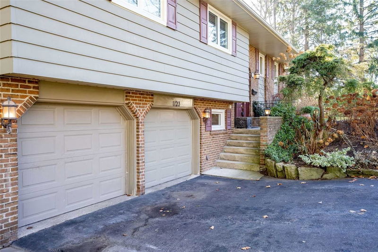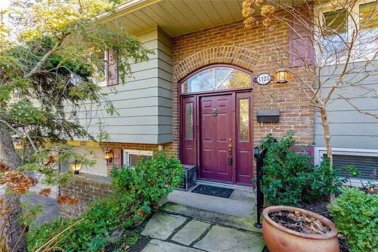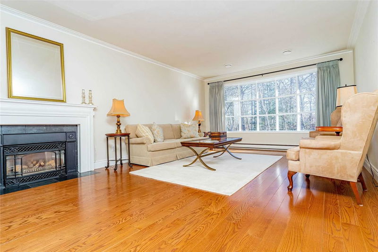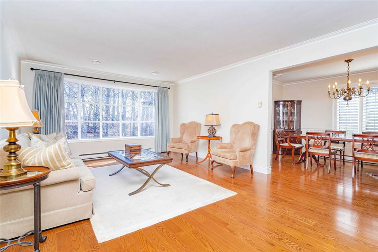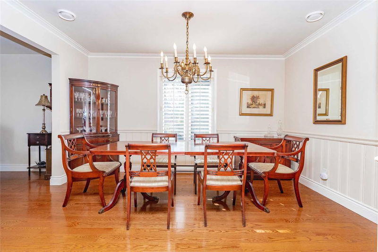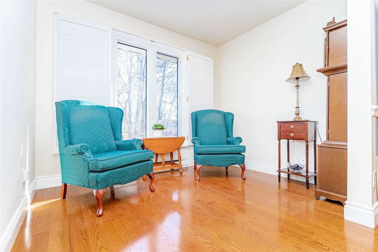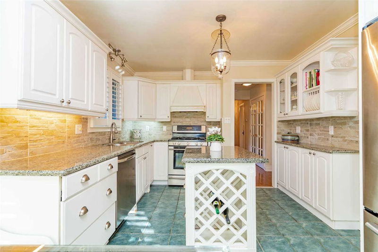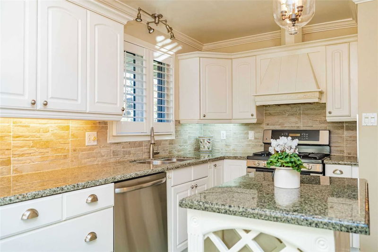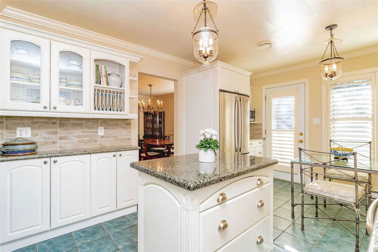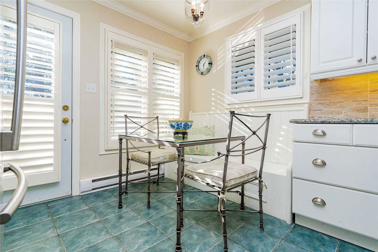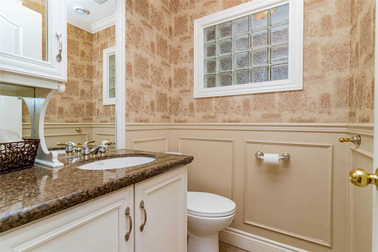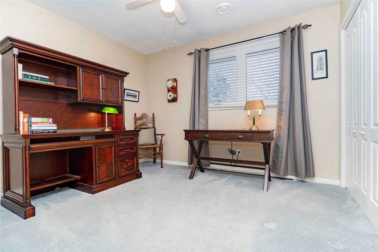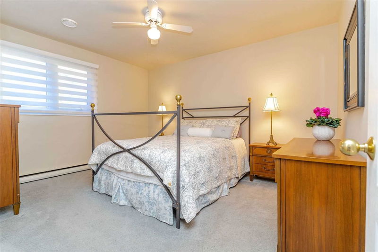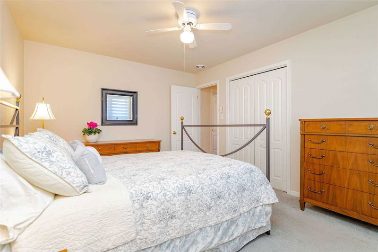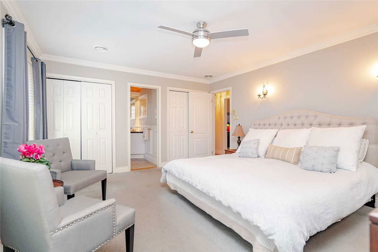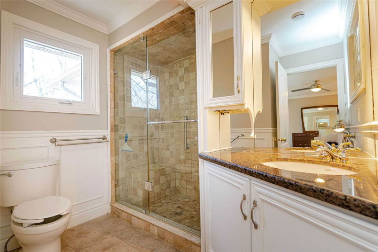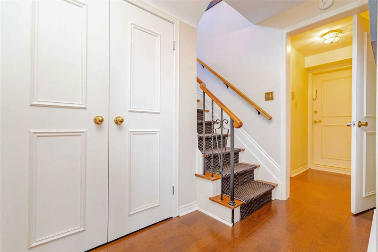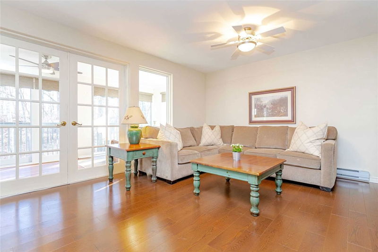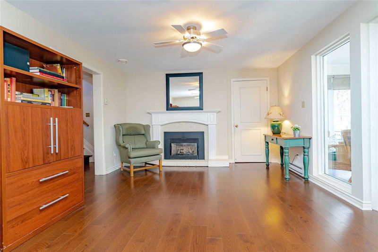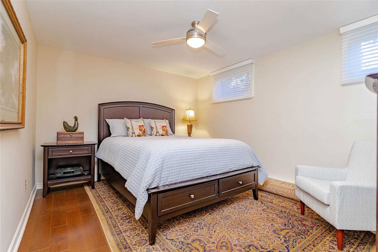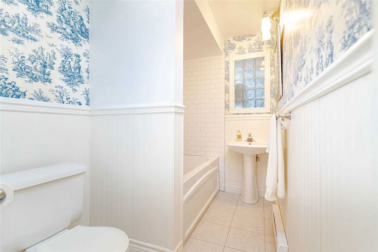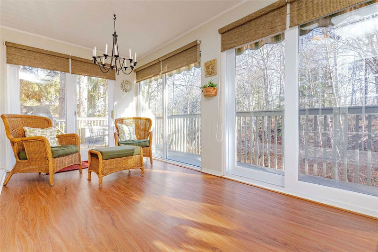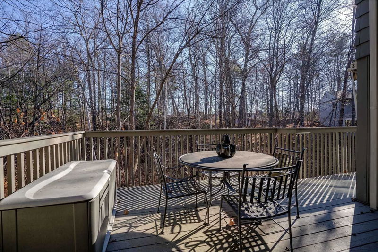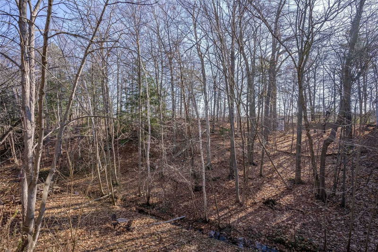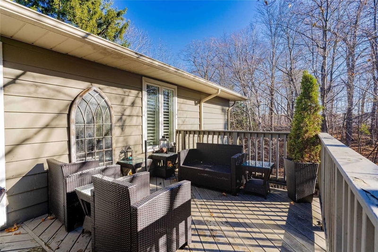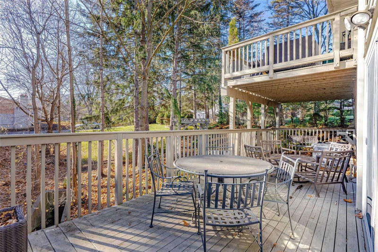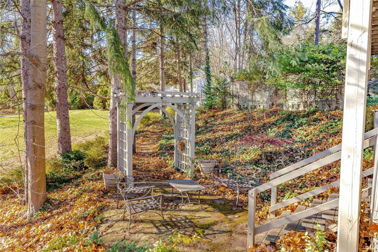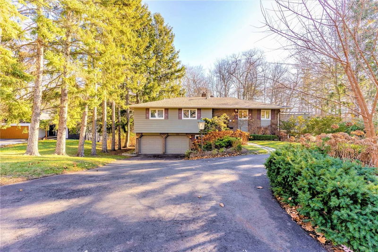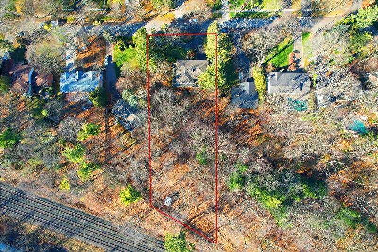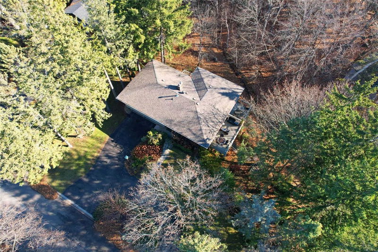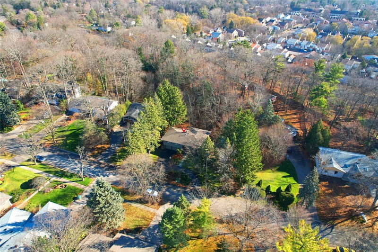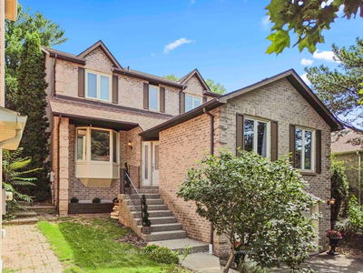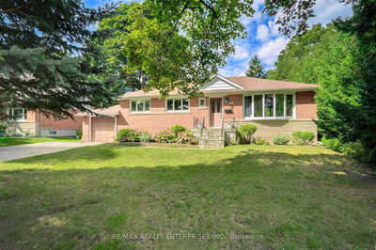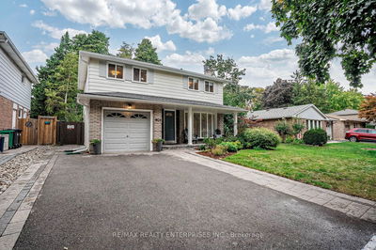Spectacular Ravine Setting In The Heart Of Lorne Park's Coveted Whiteoaks Of Jalna Neighbourhood. A Meticulously Maintained Raised Bungalow Situated On An Incredible Sloping 116 X 250 Ft Ravine Property. Views Of The Magnificent Trees And Wildlife From All Principal Rooms, Multiple Walk-Outs To Deck And Sunroom To Maximize Indoor / Outdoor Enjoyment Year Round. Wide Strip Oak Hardwood Throughout Most Rooms And Updated Kitchen & Bathrooms Allow A New Owner To Move In And Renovate Or Rebuild To Suit Needs. The Oversized Garage Offers A Separate Entrance To The Lower Level Which Makes A Suitable In Law Or Teenage Suite With Bedroom And 4 Pc Bathroom. Plenty Of Parking With Circular Drive And Landscaped Gardens Make A Wonderful First Impression From The Street And Magical Views Once Inside. Incredible Opportunity To Own An Exceptional Ravine Property Just Steps To Lorne Park Schools, Whiteoaks Park And Tennis Club, Neighborhood Shops, A Short Drive To Clarkson Go And Easy Access To Qew.
详情
- 上市时间: Monday, November 28, 2022
- 3D看房: View Virtual Tour for 1123 Greenoaks Drive
- 城市: Mississauga
- 社区: Lorne Park
- 详细地址: 1123 Greenoaks Drive, Mississauga, L5J 3A1, Ontario, Canada
- 厨房: Eat-In Kitchen, Stainless Steel Appl, W/O To Deck
- 客厅: O/Looks Ravine, Hardwood Floor, Fireplace
- 挂盘公司: Sotheby`S International Realty Canada, Brokerage - Disclaimer: The information contained in this listing has not been verified by Sotheby`S International Realty Canada, Brokerage and should be verified by the buyer.

