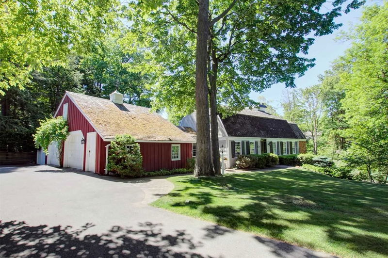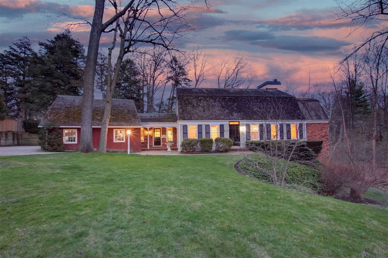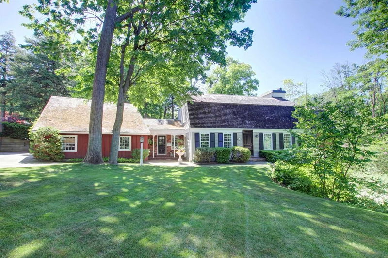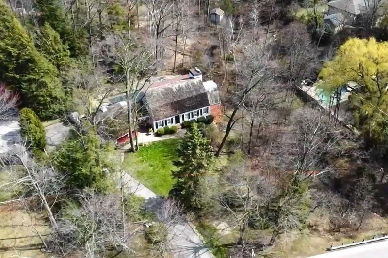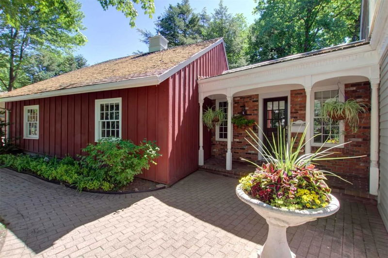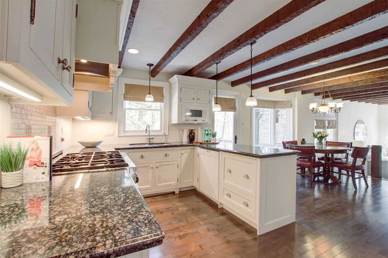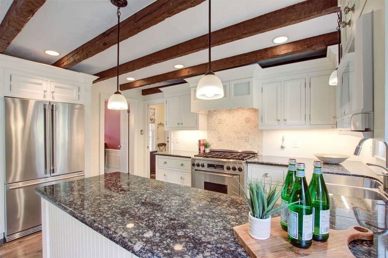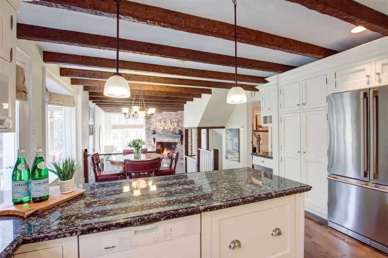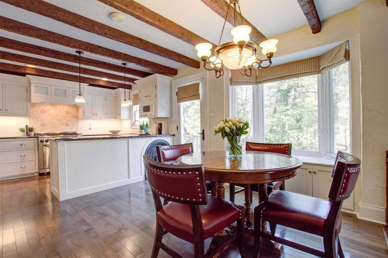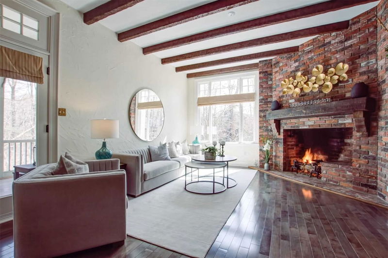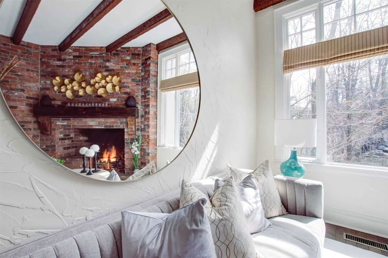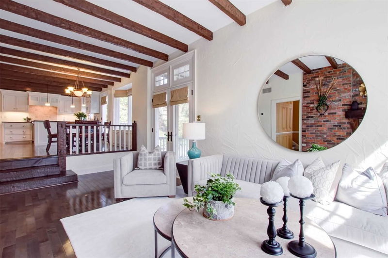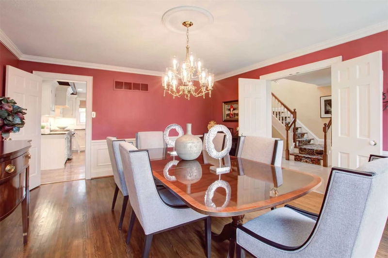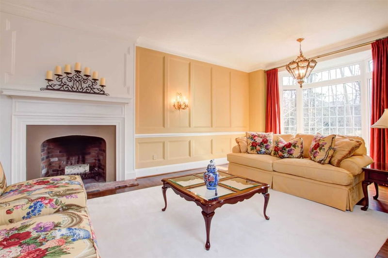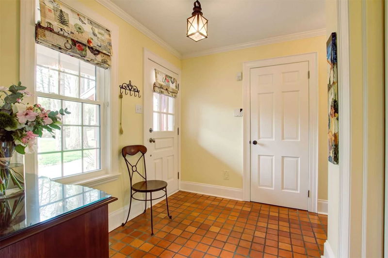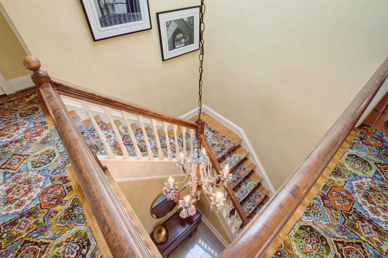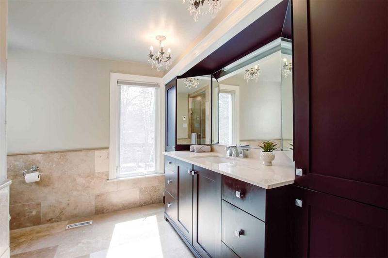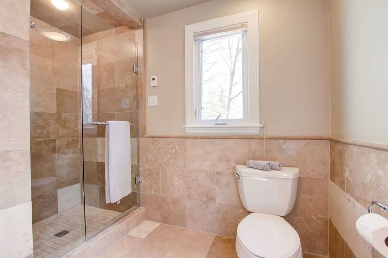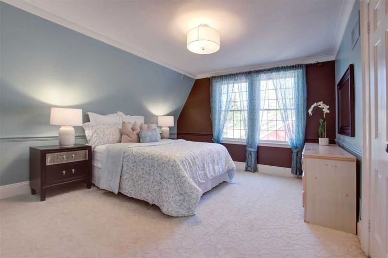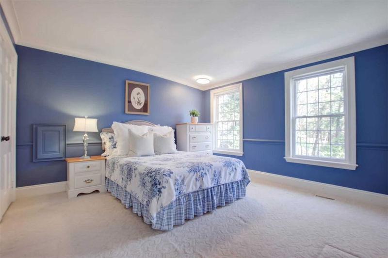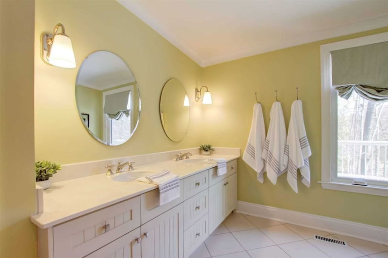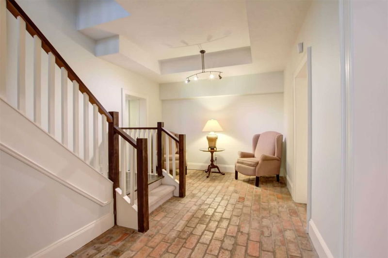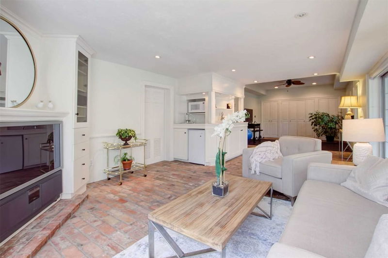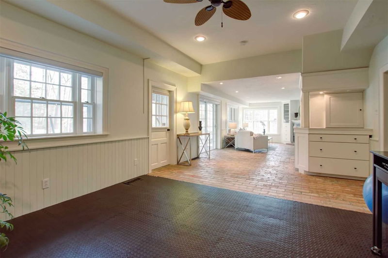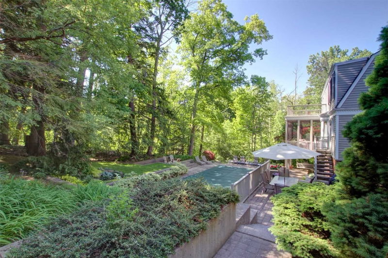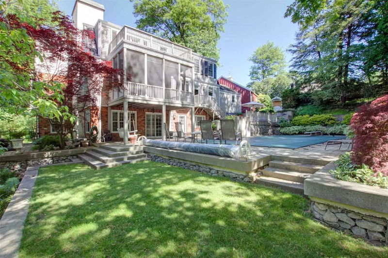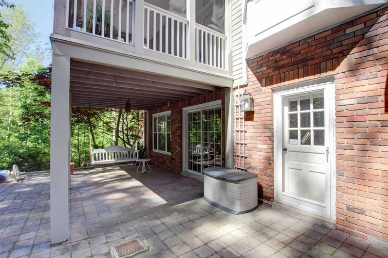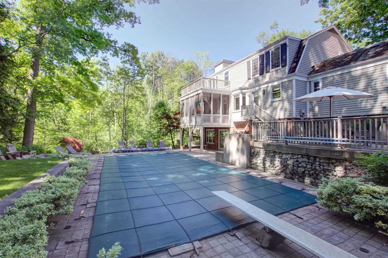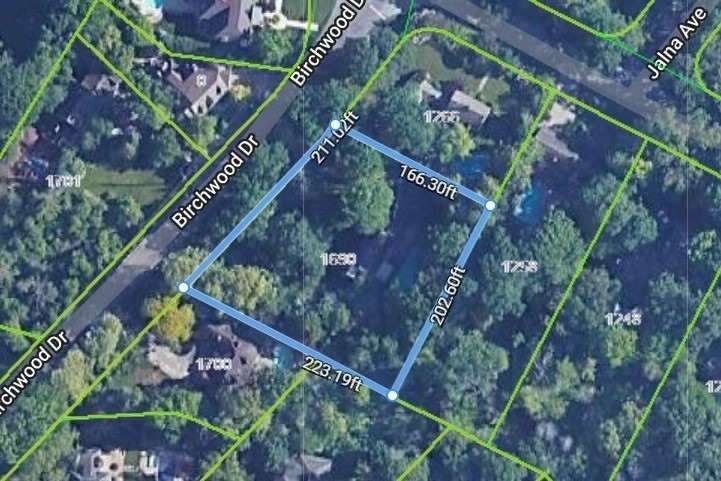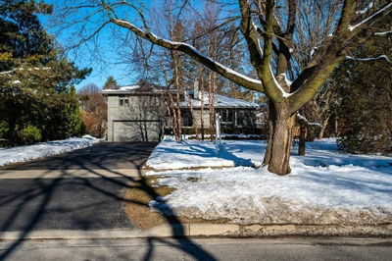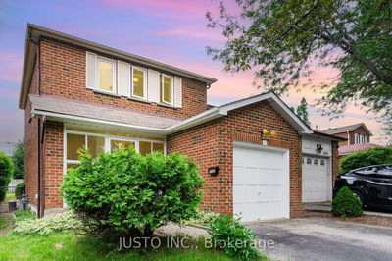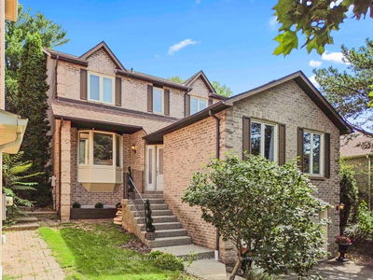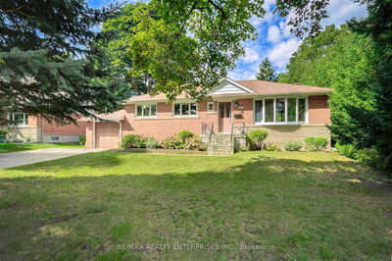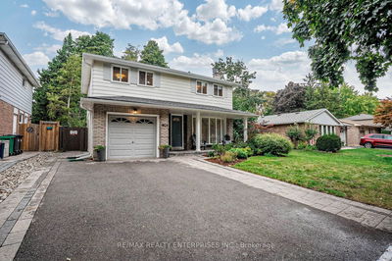An Iconic Lorne Park Property Situated On A 210 Ft X 222 Ft Stunning Ravine Lot On One Of The Neighbourhood's Most Prestigious Streets. Slow Down And Connect To Nature In A Perfect Hideaway Luxury Cottage Nestled On An Expansive Estate With Terraced Gardens And Rolling Hills, Amid A Carolinian Forest And Creek. Designed By A Bostonian Architect, This Character Filled Home Effortlessly Combines Elements Of The New England's Classic, Cottage And Costal Aesthetic. Modern Landscaping Compliments The Architectural Charm Of The Home With Concrete Garden Beds, Patios And Inground Pool Built Into The Rustic Topography Of The Land. Truly, This Is One Of The Most Unique Settings In The Area. With ~4200Sqft Of Living Space, The Home Offers Bright Open Concept Spaces Capturing Woodland Views Throughout, Raised Ceilings, Multiple-Walk-Outs, And Stunning Detail Finishes From Antique Furnishings And Fixtures To Custom-Built Showpieces. Brimming With Character, Welcome Home!
详情
- 上市时间: Wednesday, January 25, 2023
- 3D看房: View Virtual Tour for 1690 Birchwood Drive
- 城市: Mississauga
- 社区: Lorne Park
- 交叉路口: Birchwood Dr & Ravine Dr
- 详细地址: 1690 Birchwood Drive, Mississauga, L5J 4A7, Ontario, Canada
- 厨房: W/O To Patio, Eat-In Kitchen, Hardwood Floor
- 客厅: Brick Fireplace, Wainscoting, Wet Bar
- 家庭房: Wood Trim, Fireplace, W/O To Porch
- 挂盘公司: Re/Max Realty Enterprises Inc., Brokerage - Disclaimer: The information contained in this listing has not been verified by Re/Max Realty Enterprises Inc., Brokerage and should be verified by the buyer.

