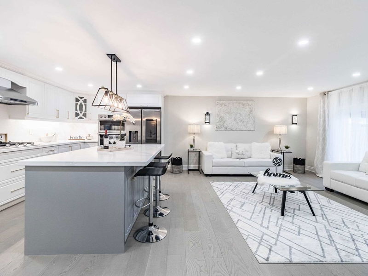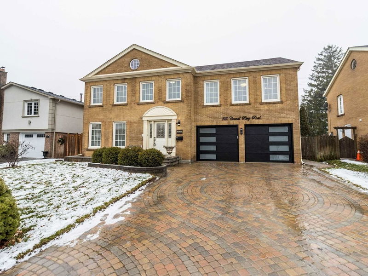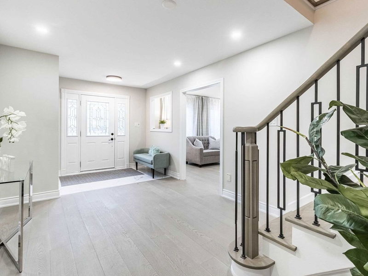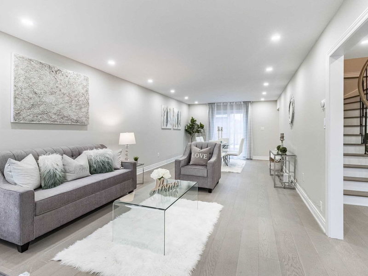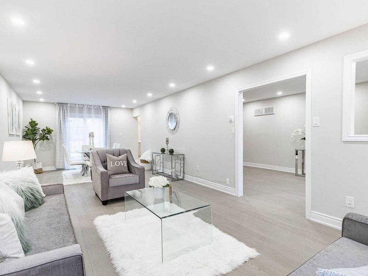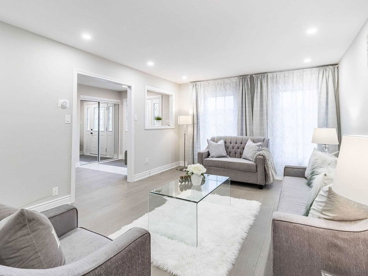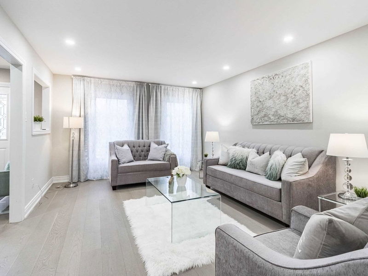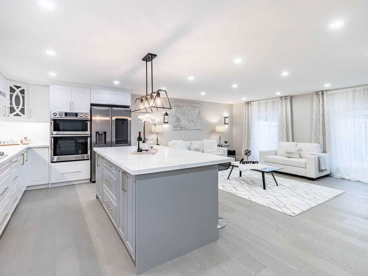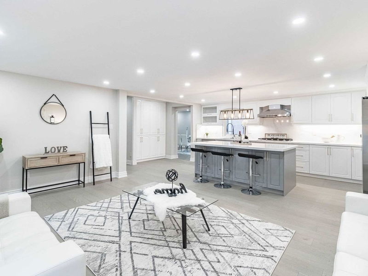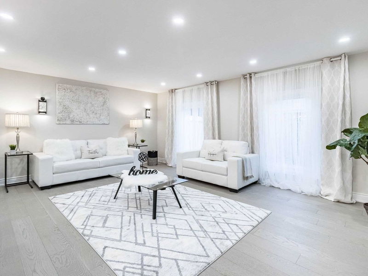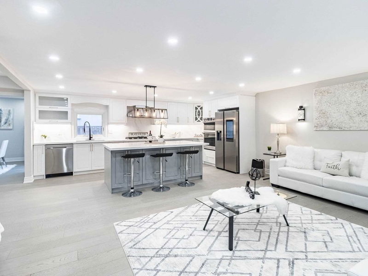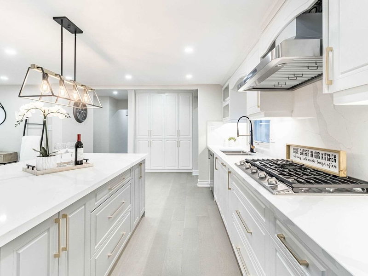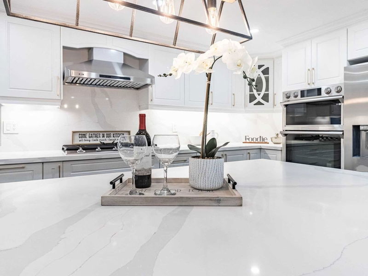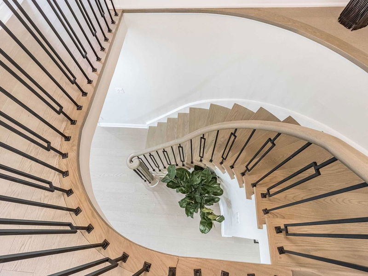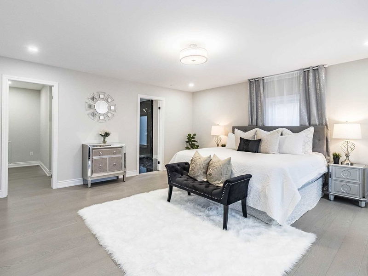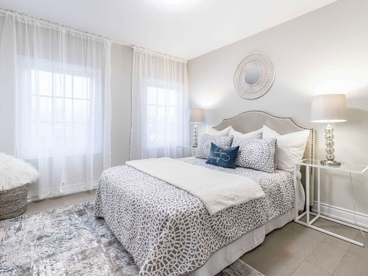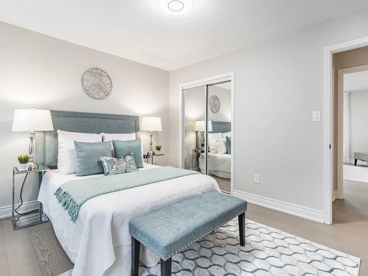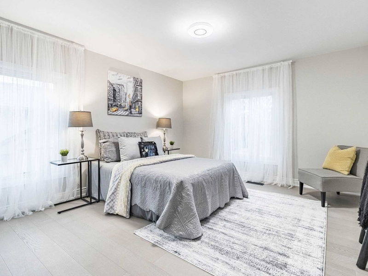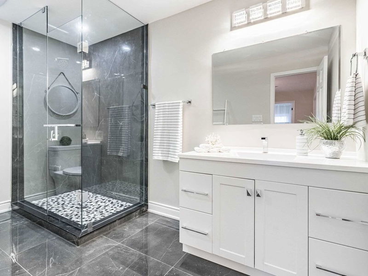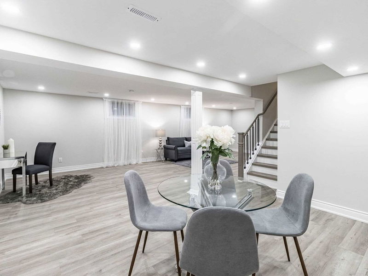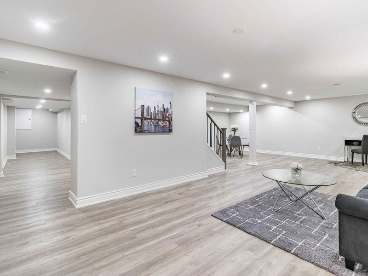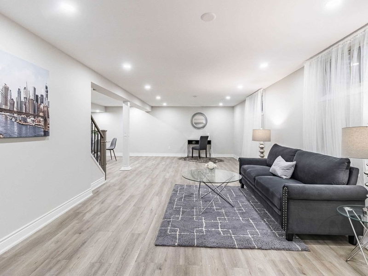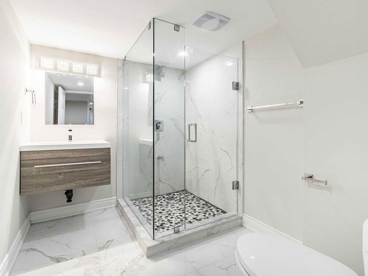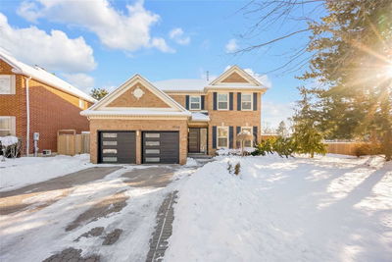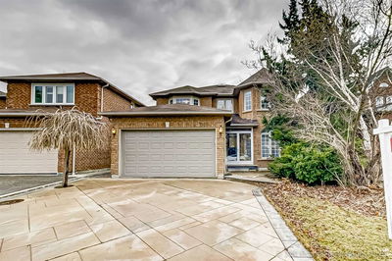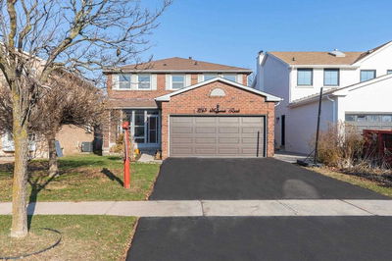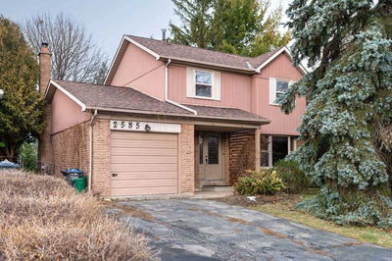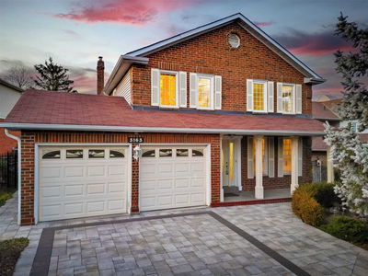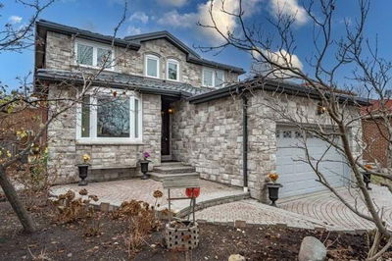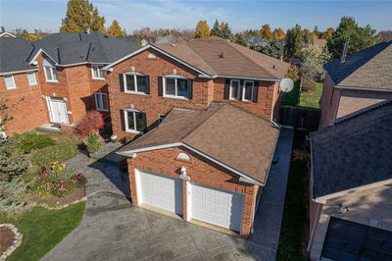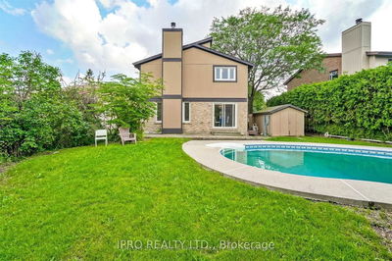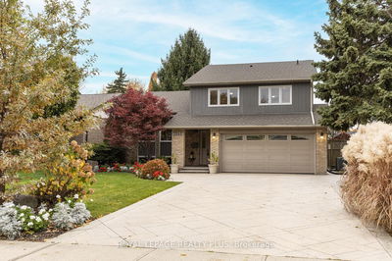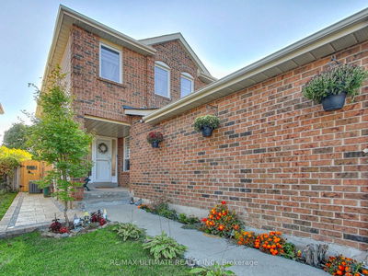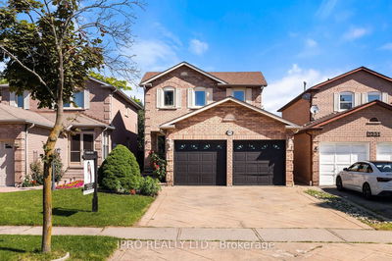Show Stopper! Newly Redesigned & Upgraded. Stunning Georgian Style Family Home With 4+1 Bedrooms In Desirable Erin Mills. Over 4,000 Sqft Of Living Space. Bright & Spacious Floor Plan. Private 60X150 Pool-Sized Lot With Composite Deck, Gazebo & Fire Pit. The Gorgeous Kitchen Features A Large Quartz Island Over Looking Family Room. Pot Lights Throughout. Hardwood Floors On Main & Upper Floors. Hardwood Stairs With Modern Iron Pickets. Large Primary Room With Luxurious 4 Piece Bath & Walk-In Closet. 3 Additional Good Size Bedrooms On Upper Floor. Open Concept Basement With Large Bedroom And 3 Piece Bath. Main Floor Laundry / Mud Room With Direct Access To Garage/Side Yard. Custom Interlock Driveway. Attached Double Car Garage. Close To Shopping, Go, Mi-Way, Schools, Parks, Hospital, 403 And Qew. A Must See!
详情
- 上市时间: Wednesday, January 18, 2023
- 3D看房: View Virtual Tour for 3030 Council Ring Road
- 城市: Mississauga
- 社区: Erin Mills
- 详细地址: 3030 Council Ring Road, Mississauga, L5L 1N8, Ontario, Canada
- 厨房: Hardwood Floor, Combined W/Kitchen
- 家庭房: Hardwood Floor, 4 Pc Ensuite
- 挂盘公司: Berkshire Hathaway Homeservices West Realty, Brokerage - Disclaimer: The information contained in this listing has not been verified by Berkshire Hathaway Homeservices West Realty, Brokerage and should be verified by the buyer.

