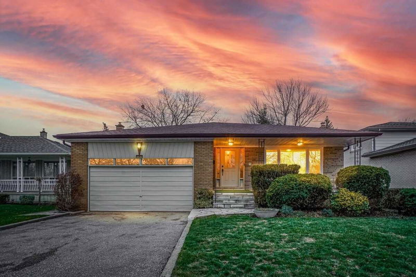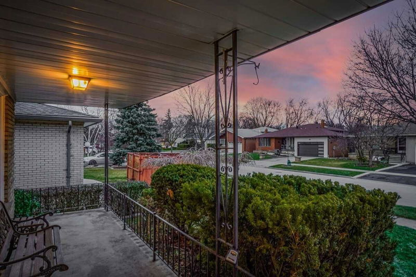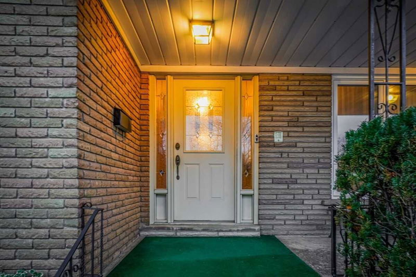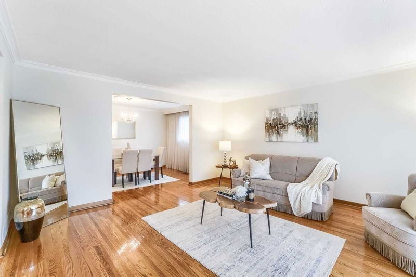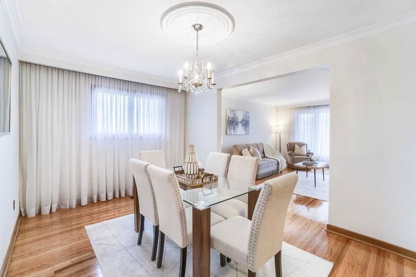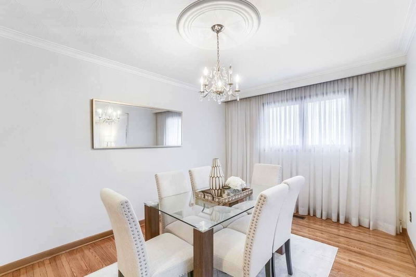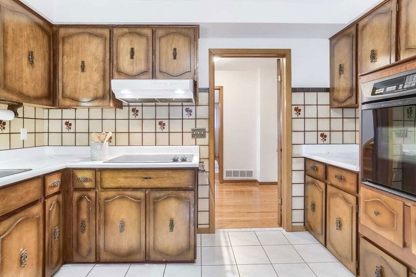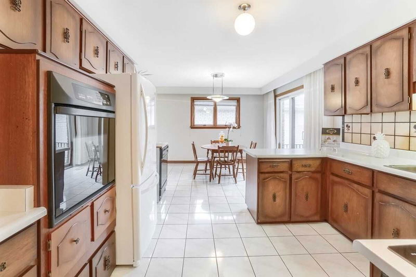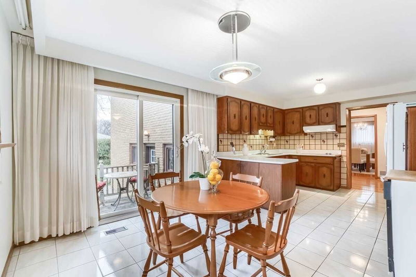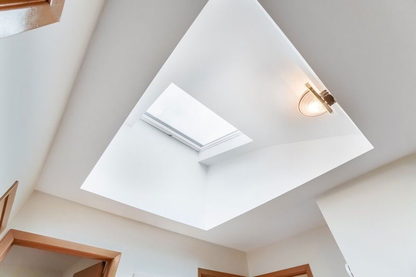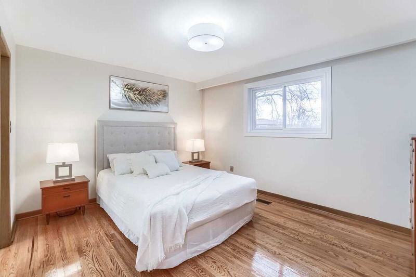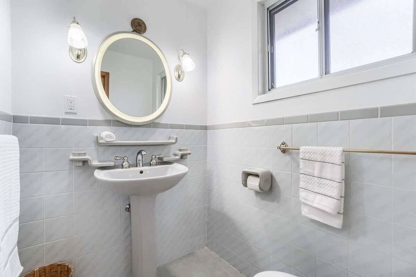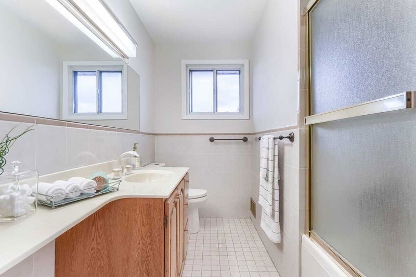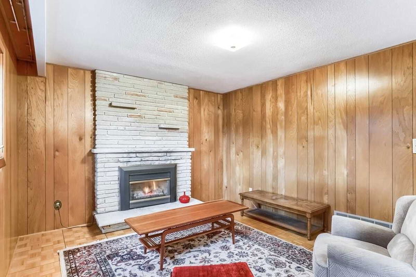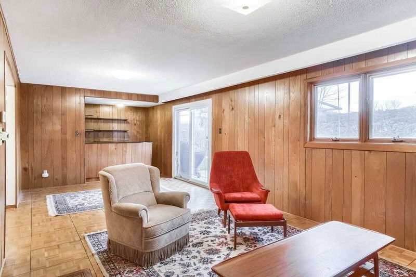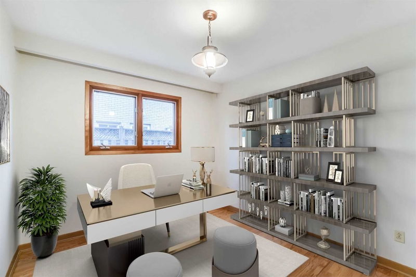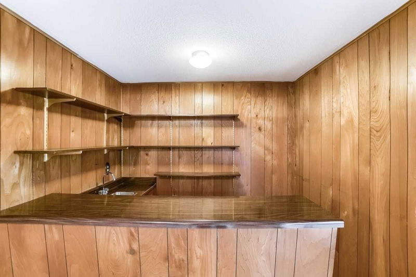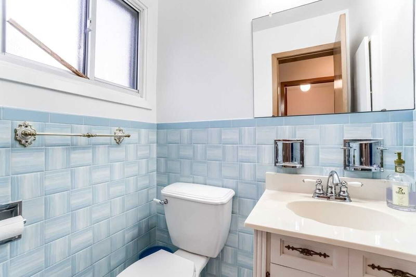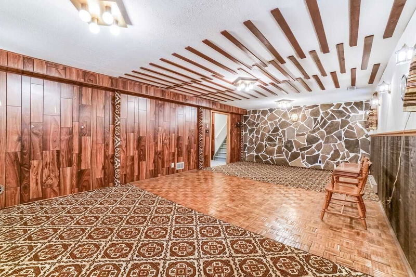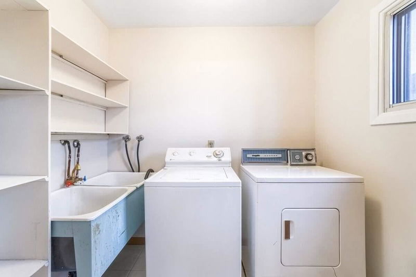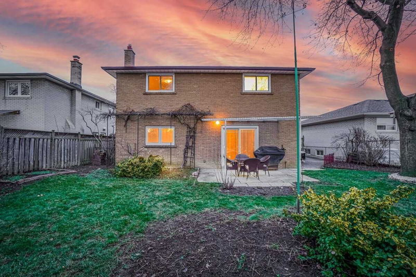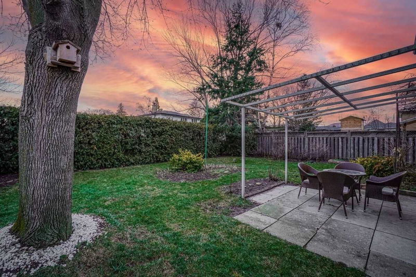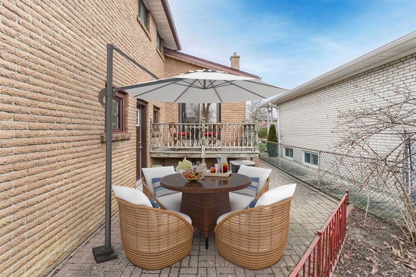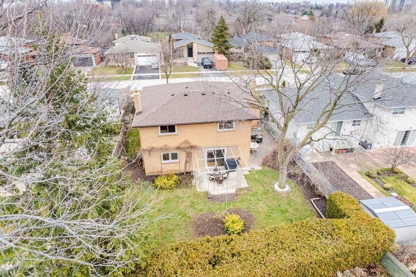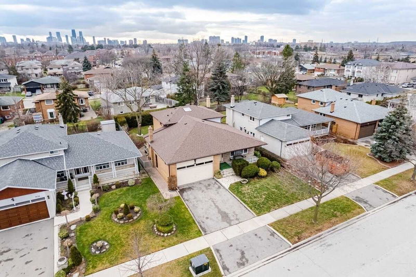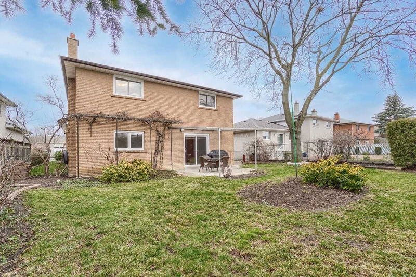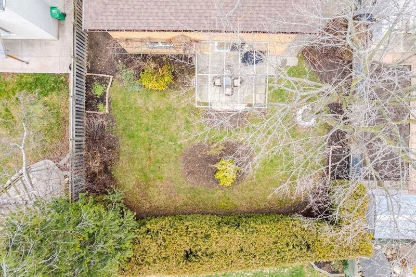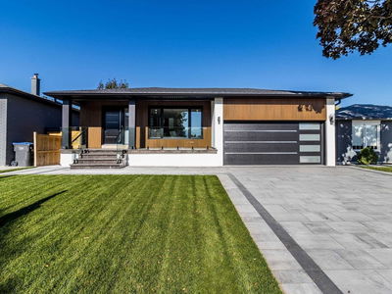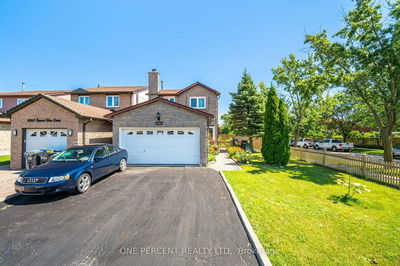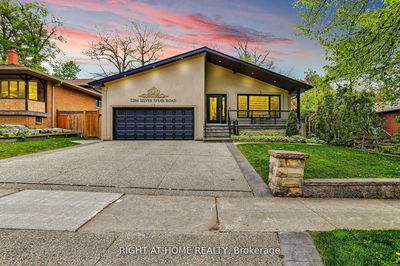Situated On A Private Crescent In A Highly Desirable Applewood. This Home Sits On A Premium Lot With An Ideal West Facing Private Backyard! Meticulously Maintained By The Original Owner Since 1968. Over 4000 Square Feet Of Total Living Space. Well Thought-Out Floor Plan Creating An Abundance Of Natural Light & Offers 4 Spacious Beds, Large Living Room, Formal Dining Area, Large Eat-In Kitchen With Walk-Out To Patio, Crown Moulding, Side Door Entrance, Cold Room, Crawl Space And Large Rec Room In Addition To A Cozy Spacious Family Room With Fireplace, Above Ground Windows, Wet Bar And Walk Out To Backyard. Surrounded By Parks, Mature Trees & Walking Trails. Great Curb Appeal, Covered Front Porch, 2 Car Garage And A Large Driveway. Freshly Painted, Newer Shingles, Newly Refinished Hardwood Floors & 2 New Exterior Doors. Near Schools, Parks, Trails, Shopping, Transit & Major Highways. Short Drive To To For Commuters. Pre-Inspection & Feng Shui Reports Are Available For Your Peace Of Mind.
详情
- 上市时间: Monday, January 09, 2023
- 3D看房: View Virtual Tour for 3630 Bluestream Crescent
- 城市: Mississauga
- 社区: Applewood
- 交叉路口: Burhamthorpe Rd E Of Tomken Rd
- 详细地址: 3630 Bluestream Crescent, Mississauga, L4Y3S6, Ontario, Canada
- 客厅: Hardwood Floor, Formal Rm, Picture Window
- 厨房: Eat-In Kitchen, B/I Range, Backsplash
- 家庭房: Wet Bar, W/O To Yard, Fireplace
- 挂盘公司: Real Broker Ontario Ltd., Brokerage - Disclaimer: The information contained in this listing has not been verified by Real Broker Ontario Ltd., Brokerage and should be verified by the buyer.


