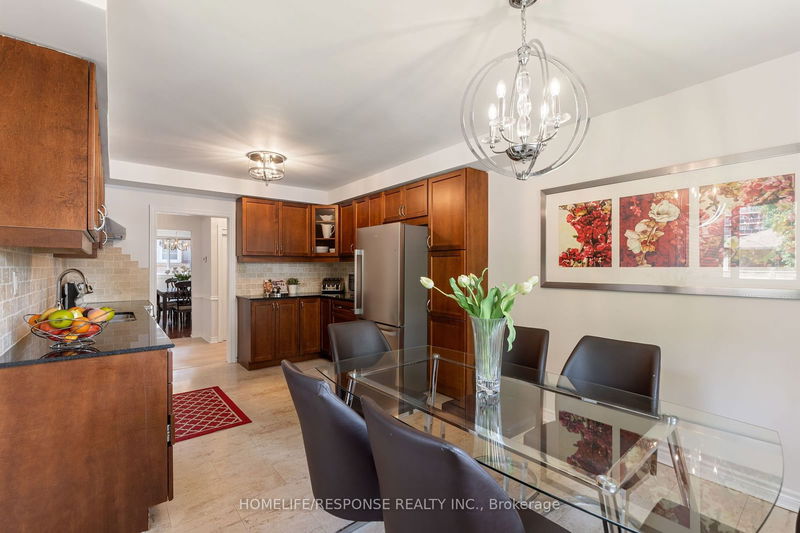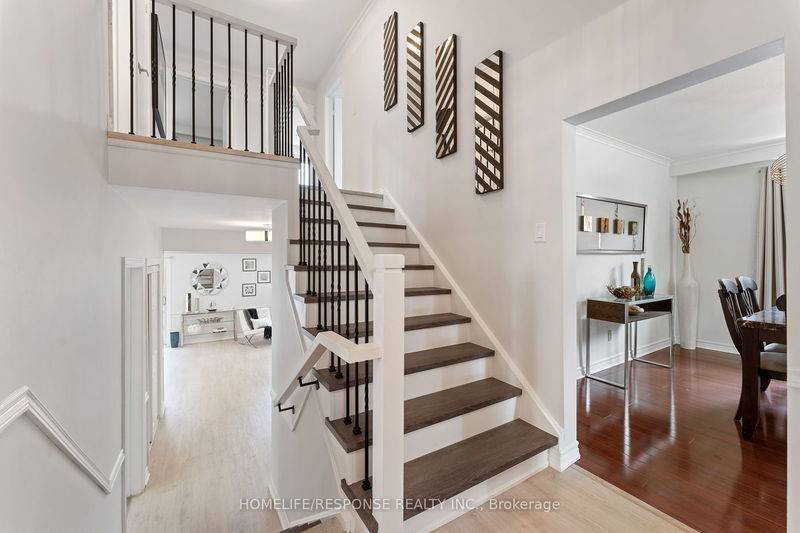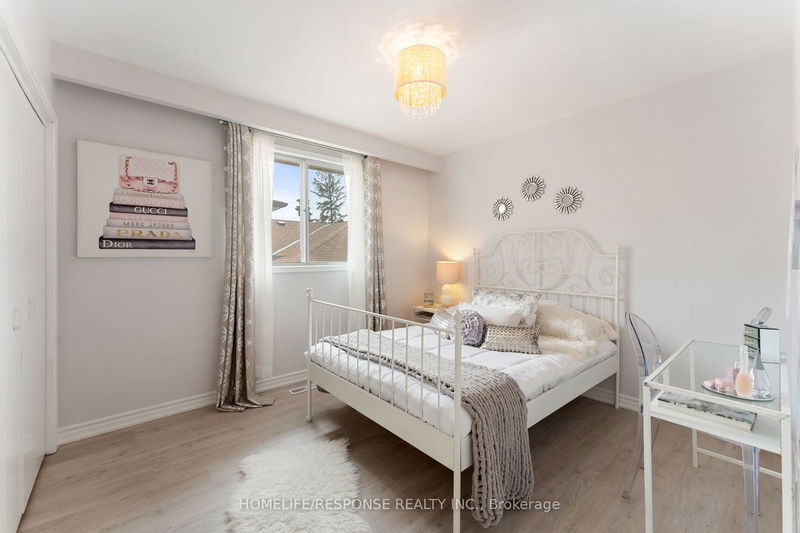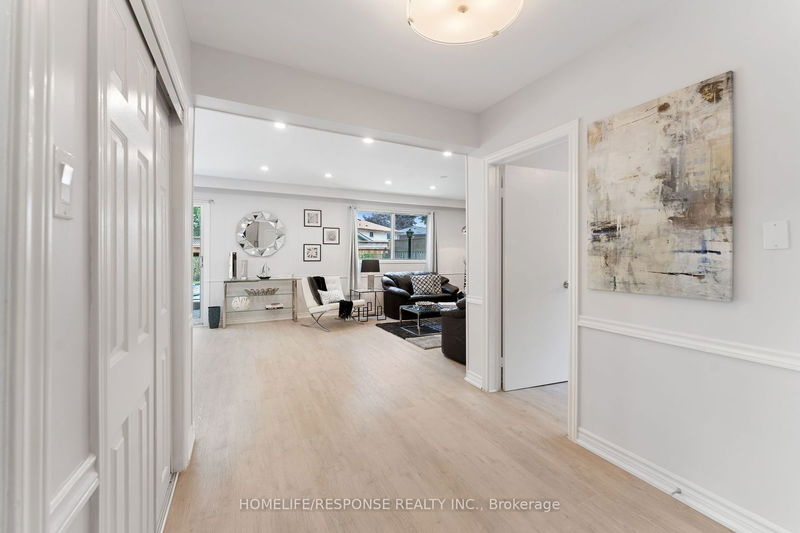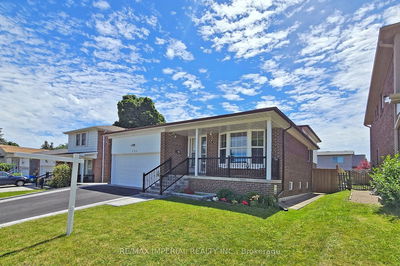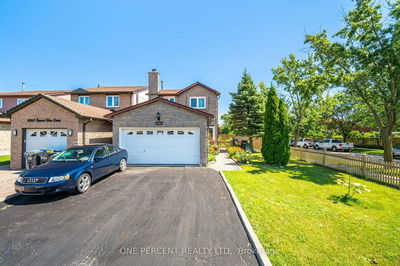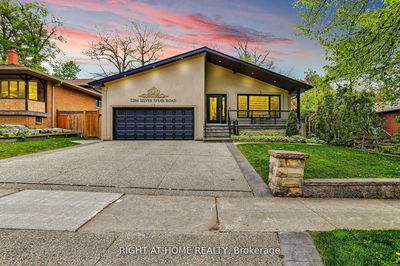An Amazing & Beautifully Decorated Spacious 4 Level Backsplit, Located in Desirable Applewood Hills. This Home Offers Many Upgrades Including Large Family Size Eat In Kitchen with Granite Counters, 9"Deep Undermount S/S Sink and Brand New S/S Appliances, 3 Updated Bathrooms and Laundry room. Huge Family Room with Wood Burning Fireplace and Walk Out. Potential In-law Suite with Separate Side Entrance. Open Concept Living/Dining room, 3+2 Large Bedrooms. Master with 3 pc Ensuite and Walk in Closet. Newly Finished Basement with Large Rec. Room. New Vinyl Floors, Pot Lights & Light Fixture Throughout. Great Location. Walk to Plaza, Grocery, Pharmacy, Schools and Public Transit,
详情
- 上市时间: Thursday, July 25, 2024
- 城市: Mississauga
- 社区: Applewood
- 交叉路口: BLOOR/TOMKEN
- 详细地址: 919 STREAMWAY Crescent, Mississauga, L4Y 2P3, Ontario, Canada
- 客厅: Combined W/Dining, Large Window, Laminate
- 厨房: Eat-In Kitchen, Granite Counter, Cork Floor
- 家庭房: Fireplace, W/O To Yard, Pot Lights
- 厨房: Pot Lights, Vinyl Floor
- 挂盘公司: Homelife/Response Realty Inc. - Disclaimer: The information contained in this listing has not been verified by Homelife/Response Realty Inc. and should be verified by the buyer.







