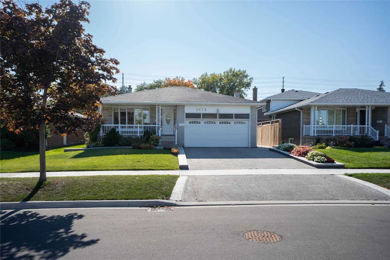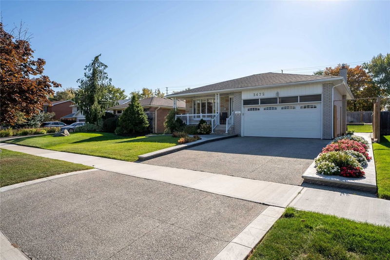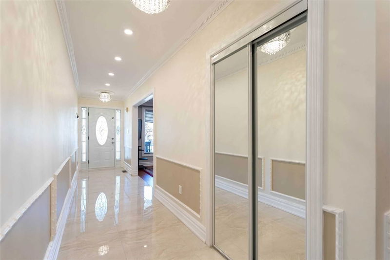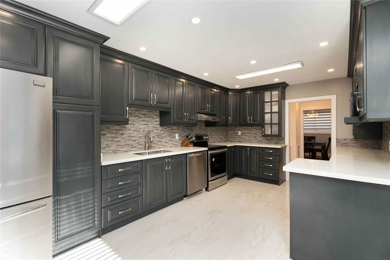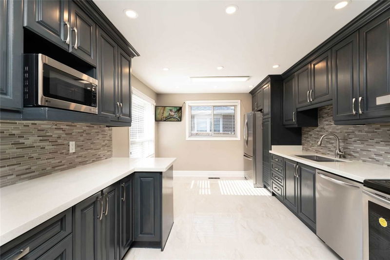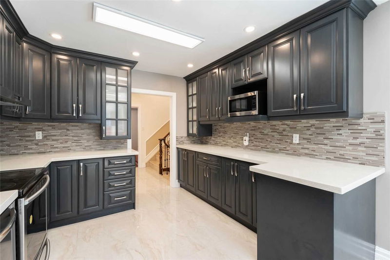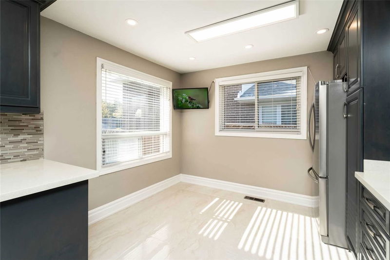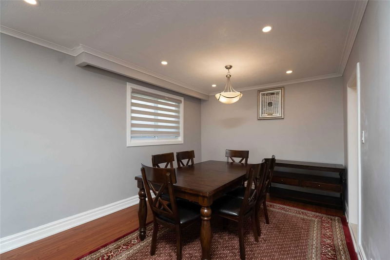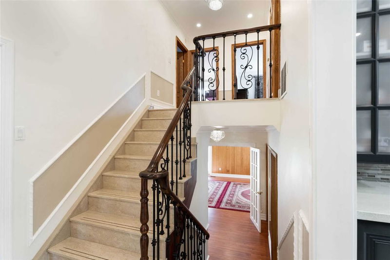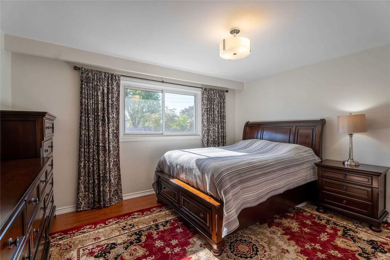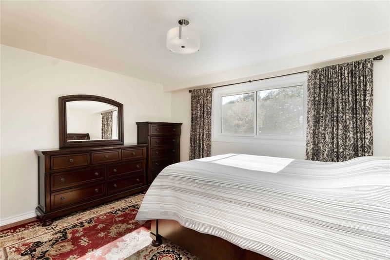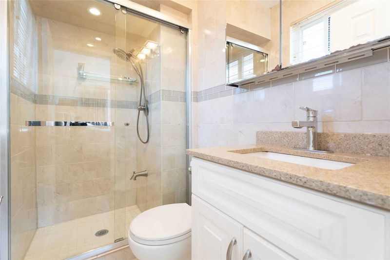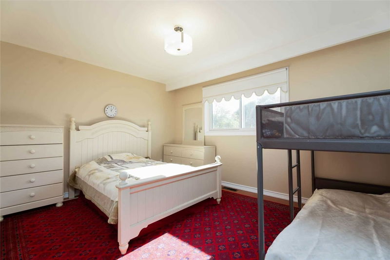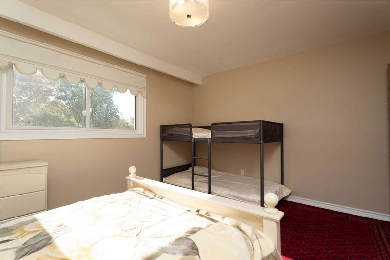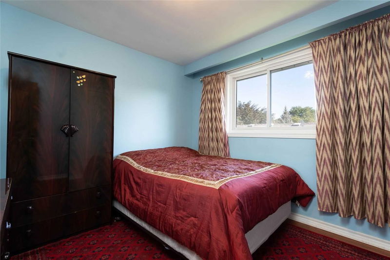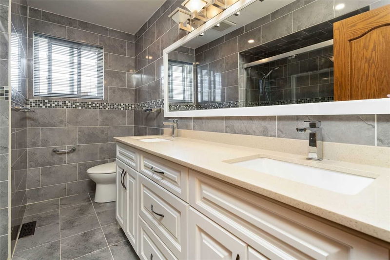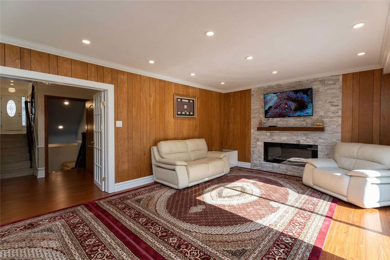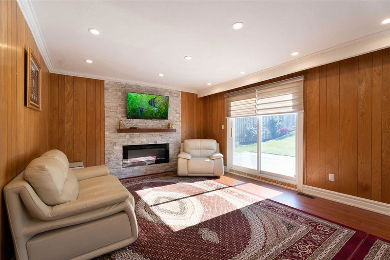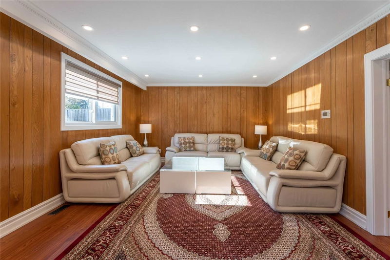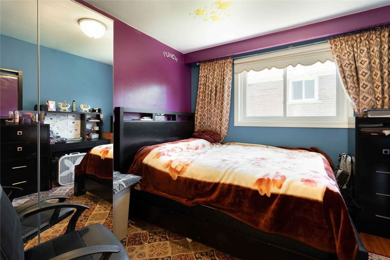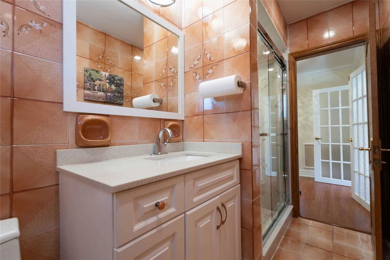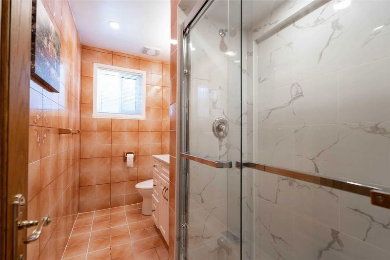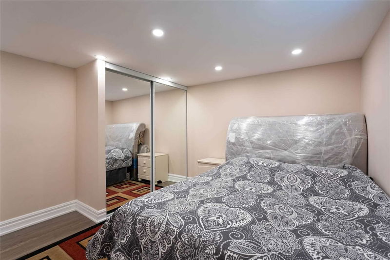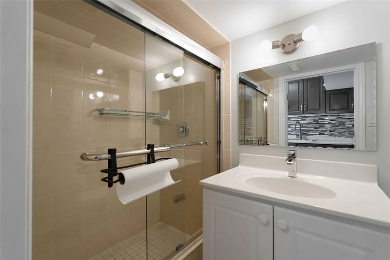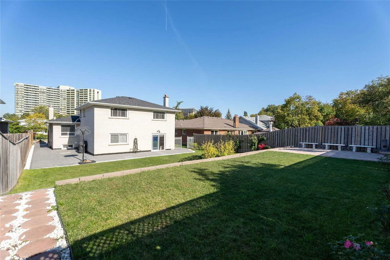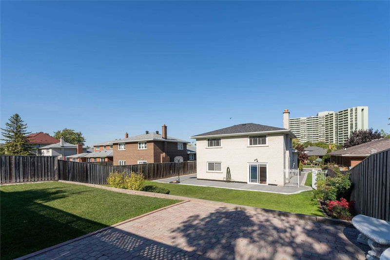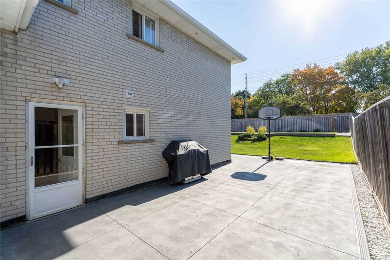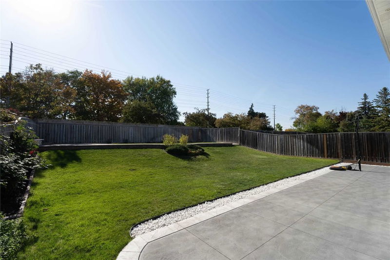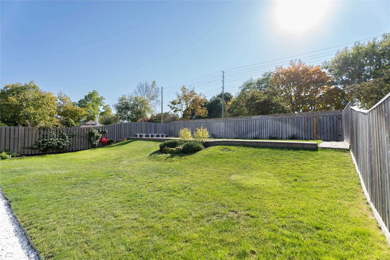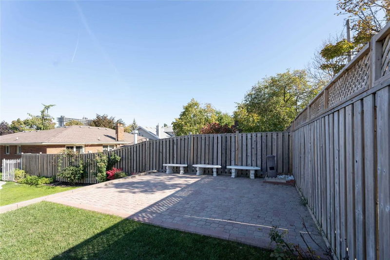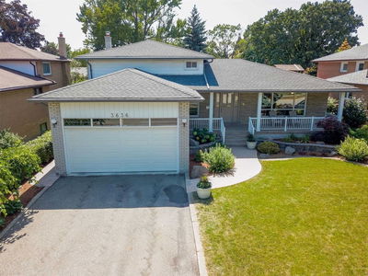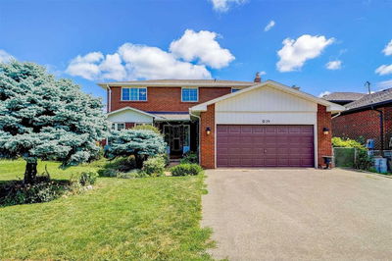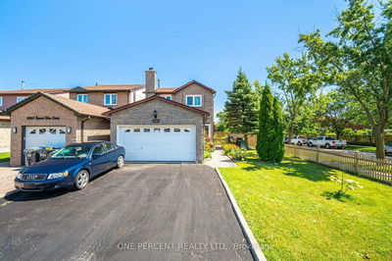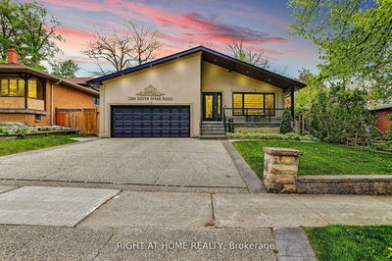Opportunity Knocks To Move Into This Renovated Family Home Located In The Applewood Community. Situated On A 56 X 148 Ft Lot, This Charming 4+1 Bedroom 4 Bathroom Home Showcases Stunning Details Throughout Its Apprx 3200 Sqft Interior! As You Step In Through The Front Doors You Are Met With Beautiful Tiled Flooring, Wainscotting, Pot Lights, And An Open Concept Layout That Blends Both The Formal Living & Dining Room Together Making It A Great Space To Host Family Gatherings. The Upgraded Kitchen Fts A Ton Of Storage Space, A Stunning Tile Backsplash, Built-In Stainless Steel Appliances, Granite Countertops, And Has A Large Window Allowing Natural Light To Seep Through. The Upper Level Hosts The Spacious Primary Bedroom With Large Walk-In Closet And 3Pc Ensuite As Well As Two Additional Bedrooms And A 5Pc Bath! Make Your Way Into The Lower Level Where You Will See The Large Family Room With Stone Fireplace And Walkout To The Backyard As Well As A Fourth Bedroom And 3Pc Bath.
详情
- 上市时间: Thursday, October 06, 2022
- 3D看房: View Virtual Tour for 3472 Burningoak Crescent
- 城市: Mississauga
- 社区: Applewood
- 交叉路口: Tomken Rd/ Burnhamthorpe Rd E
- 厨房: Stainless Steel Appl, Backsplash, Tile Floor
- 客厅: Combined W/Dining, Pot Lights, Bow Window
- 家庭房: Fireplace, Laminate, W/O To Yard
- 厨房: Stainless Steel Appl, Backsplash, Tile Floor
- 挂盘公司: Sam Mcdadi Real Estate Inc., Brokerage - Disclaimer: The information contained in this listing has not been verified by Sam Mcdadi Real Estate Inc., Brokerage and should be verified by the buyer.

