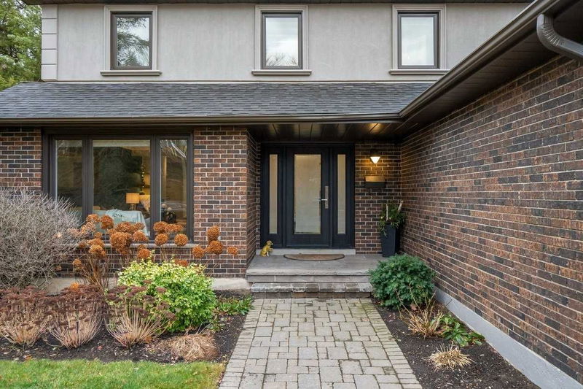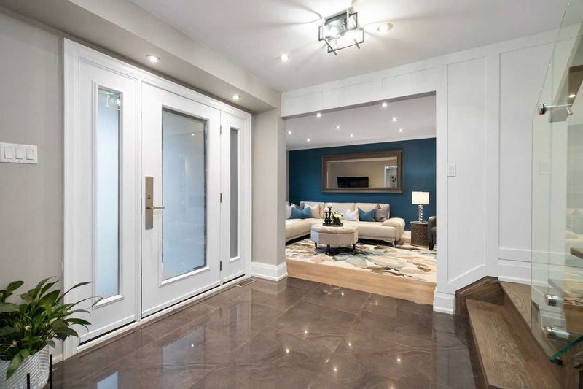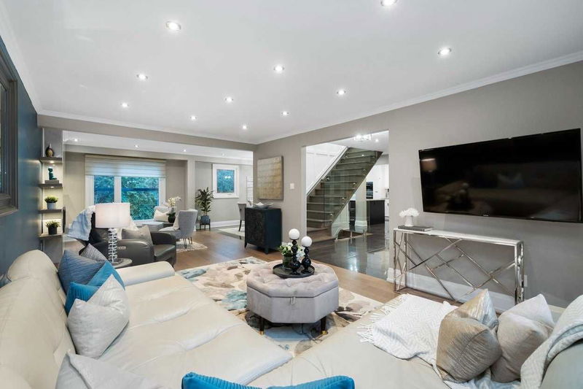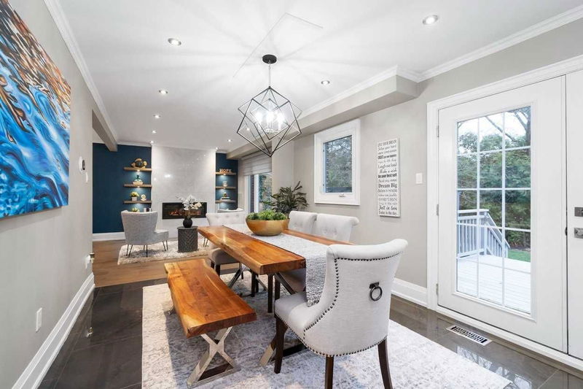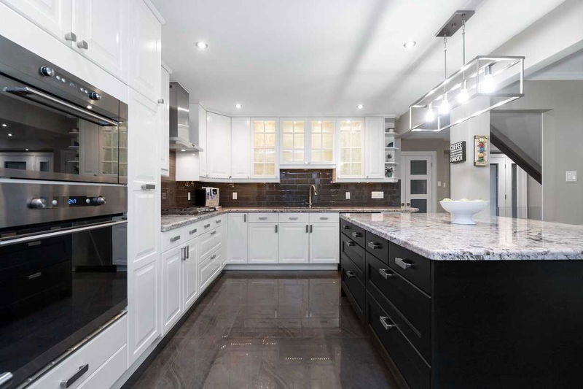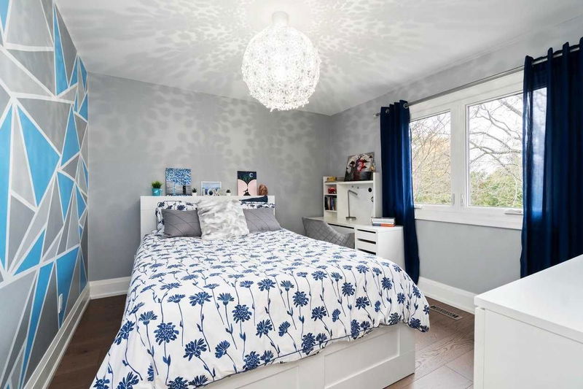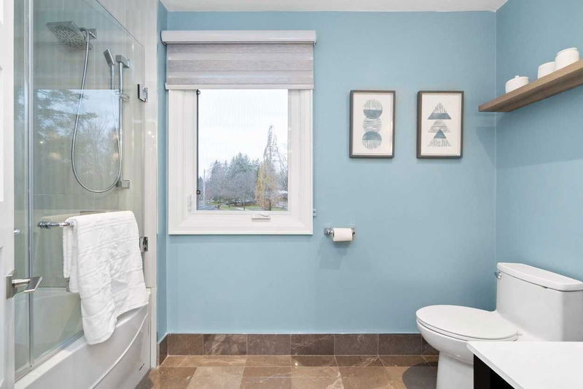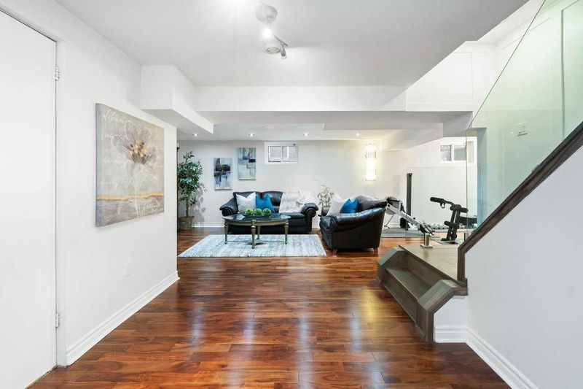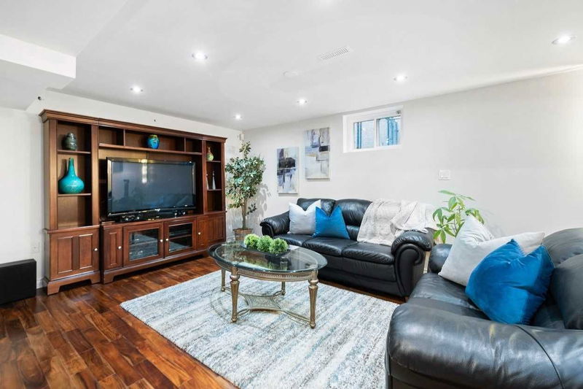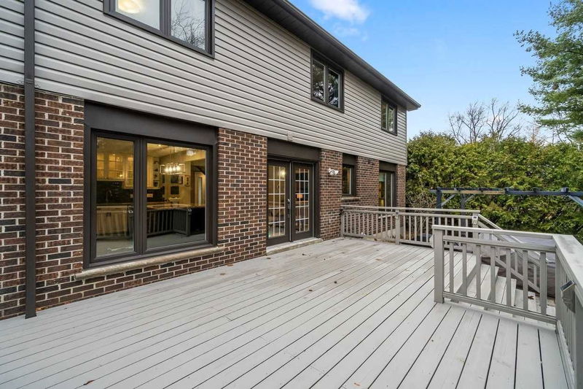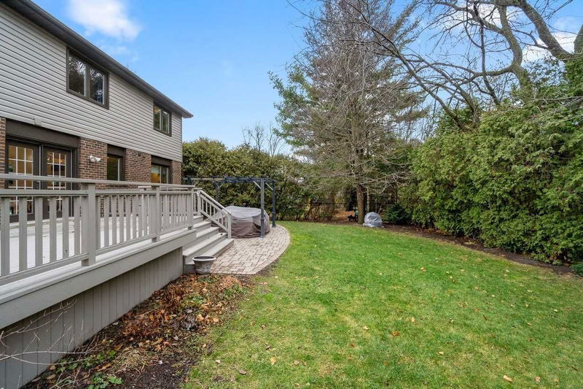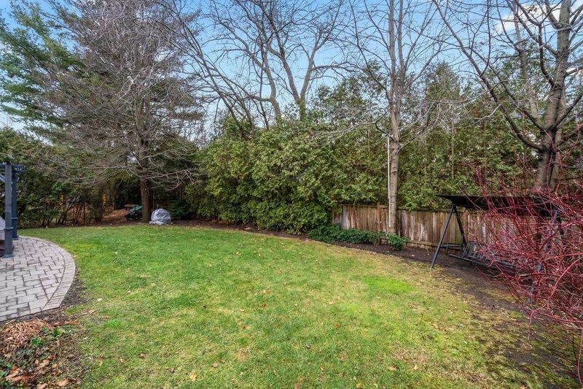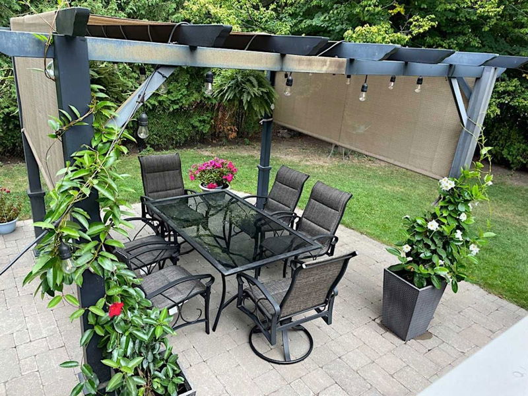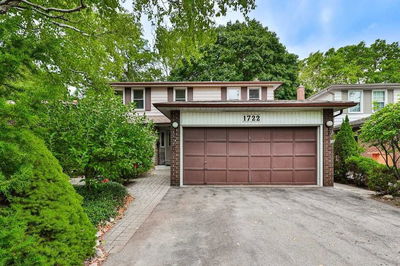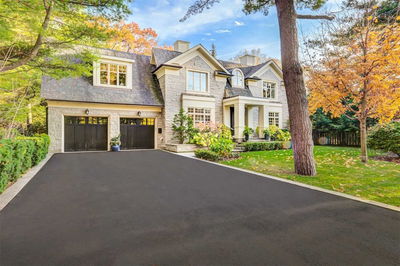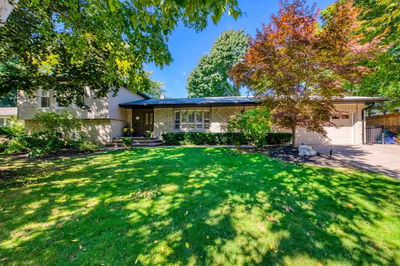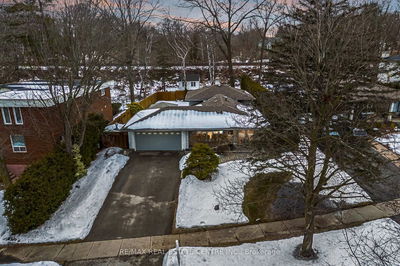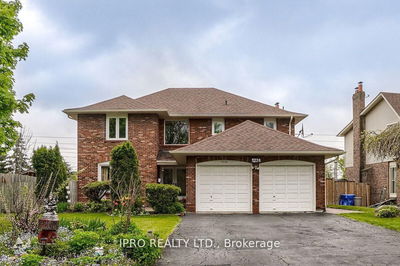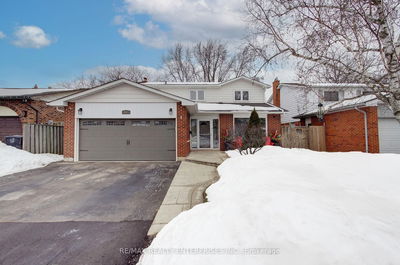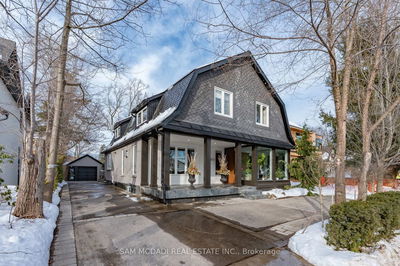Welcome To 1278 Cermel Drive, An Exceptional 4+1 Family Home On A Quiet Cul-De-Sac In Lorne Park! Beautifully Renovated With A Modern Design, High Quality Craftsmanship And A Warm Contemporary Feel. Situated On A 60 X 115 Ft. Mature Treed Private Lot, This Outstanding Home Features Engineered Hardwood & Porcelain Flooring, Spacious Interior, An Abundance Of Natural Light, Gourmet Chef's Kitchen W/ Large Centre Island & Granite Counters- Great For Entertaining! Ample Storage Space, Primary Bedroom W/ Walk-In Closet & 3 Pc Ensuite, Lower Level Features Rec/Family Rm Area, 4 Pc Bath & Additional Bedroom. Double Door Walkout From Dining Rm To Expansive Deck In The Private, Pool-Sized Backyard! Rare Opportunity To Own A Truly One-Of-A-Kind Home In One Of South Mississauga's Most Sought After Neighbourhoods!
详情
- 上市时间: Thursday, December 01, 2022
- 3D看房: View Virtual Tour for 1278 Cermel Drive
- 城市: Mississauga
- 社区: Lorne Park
- 交叉路口: Indian Rd & Cermel Dr
- 详细地址: 1278 Cermel Drive, Mississauga, L5H3V4, Ontario, Canada
- 客厅: Hardwood Floor, Pot Lights, O/Looks Frontyard
- 厨房: Stainless Steel Appl, Centre Island, Granite Counter
- 家庭房: Hardwood Floor, Fireplace, O/Looks Backyard
- 挂盘公司: Keller Williams Real Estate Associates, Larose Team, Brokerage - Disclaimer: The information contained in this listing has not been verified by Keller Williams Real Estate Associates, Larose Team, Brokerage and should be verified by the buyer.


