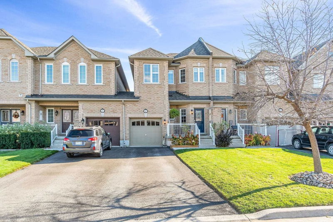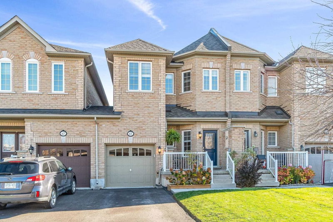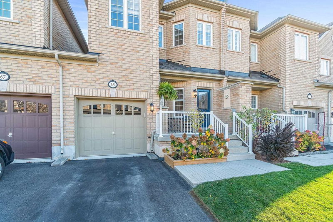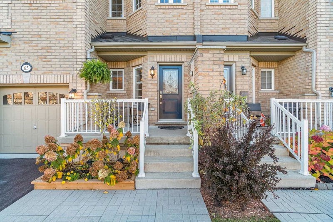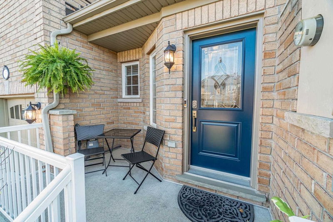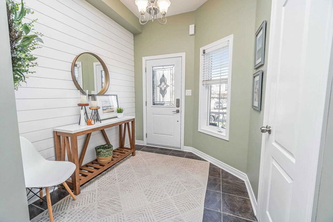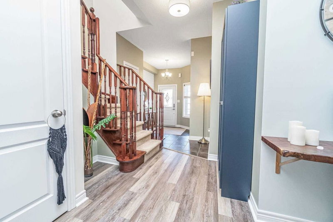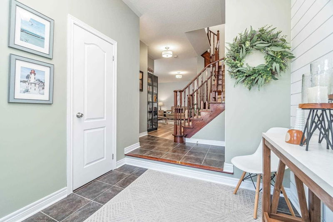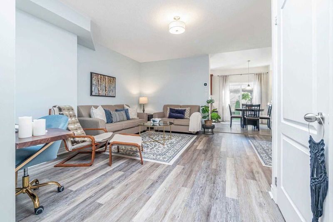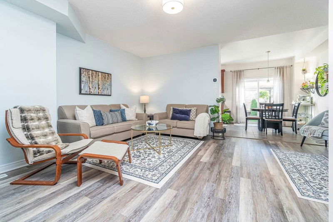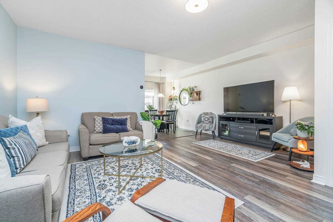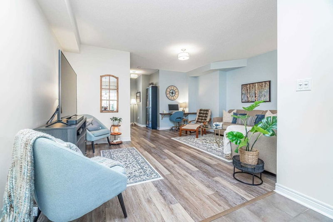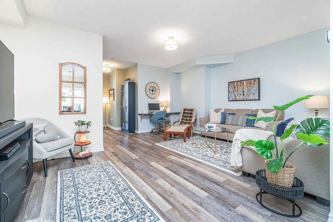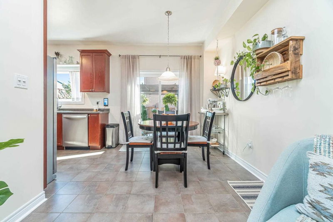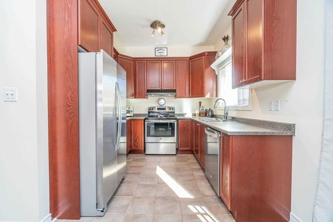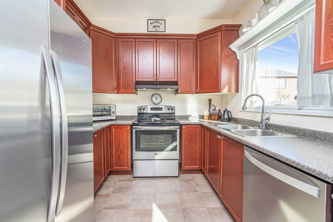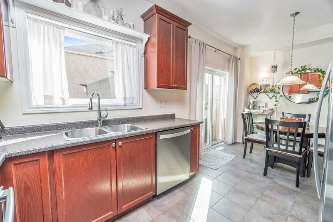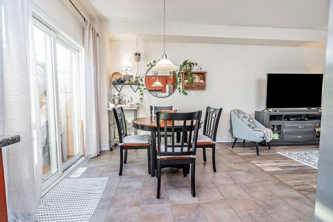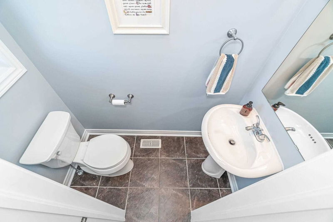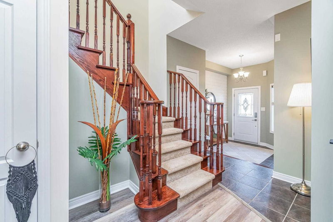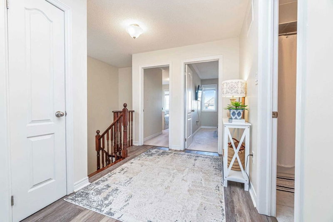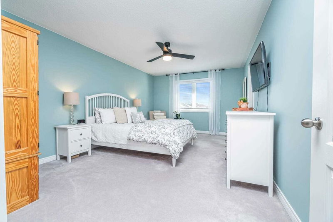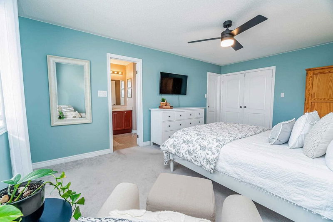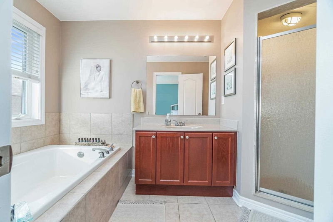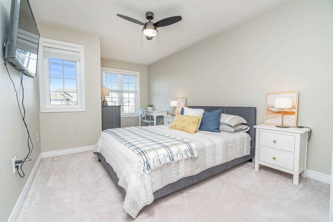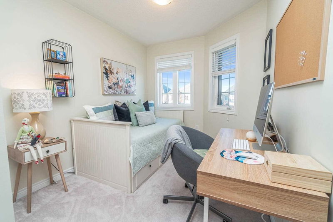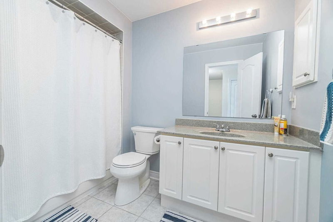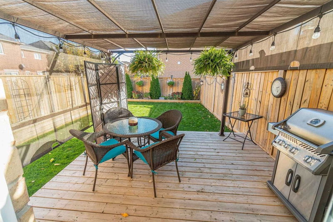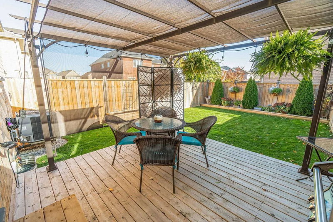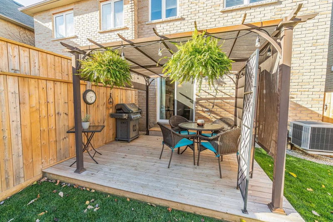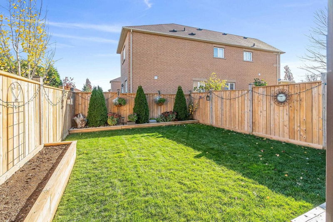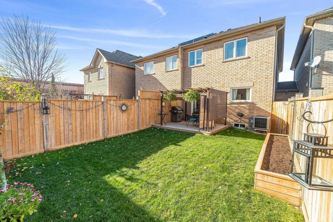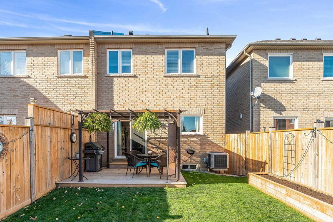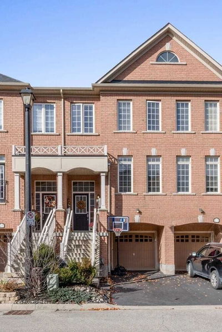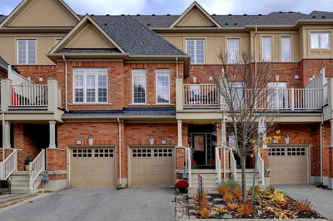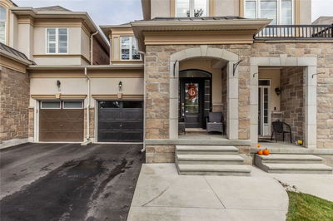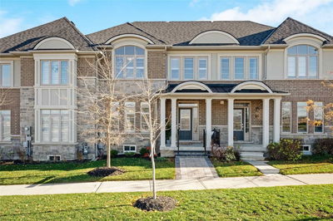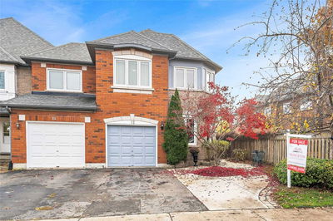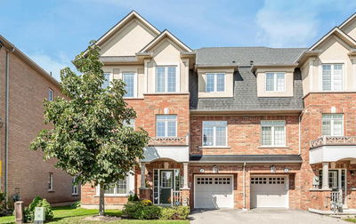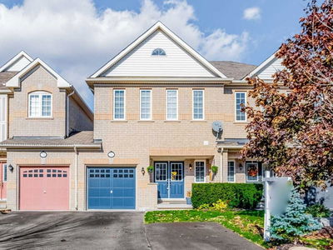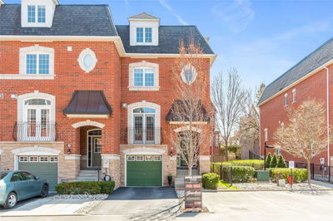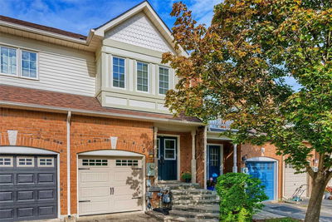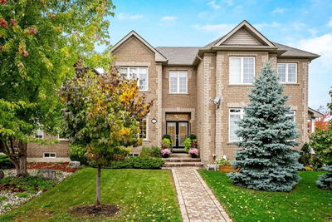Bring The White Gloves!! This Stunning 3 Bedroom Town Home Is A Real Show Stopper And Has A Designer Flair, Simply Move In And Enjoy Life. As Soon As You Enter The Home There Is A Chic Shiplap Wall In The Large Foyer, That Leads To The Great Room That Has Updated Vinyl Flooring, Custom Built-In Live Edge Walnut Desk & Painted In Trendy Modern Colours. The Kitchen And Breakfast Area Overlooks The Back Yard That Has Been Landscaped, Deck, Planter Boxes & New Fence. This Home Feels Very Open & The Primary Bedroom Is Large With A 4 Pc Ensuite & Walk-In Closet. The 2nd And 3rd Bedrooms Are Also Very Roomy And Perfect For The Kids. This Spacious Town Home Is Centrally Located & Walking Distance To All Amenities. Do Not Miss Seeing This Home You Will Not Be Disappointed, A True Homeowners Pride Of Ownership From Top To Bottom!!
详情
- 上市时间: Friday, November 11, 2022
- 3D看房: View Virtual Tour for 65 Niagara Trail
- 城市: Halton Hills
- 社区: Georgetown
- Major Intersection: Danby/Barber/Mountainview
- 详细地址: 65 Niagara Trail, Halton Hills, L7G0A7, Ontario, Canada
- 厨房: Main
- 挂盘公司: Ipro Realty Ltd., Brokerage - Disclaimer: The information contained in this listing has not been verified by Ipro Realty Ltd., Brokerage and should be verified by the buyer.

