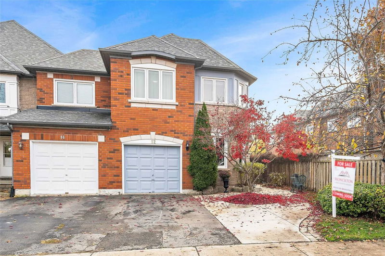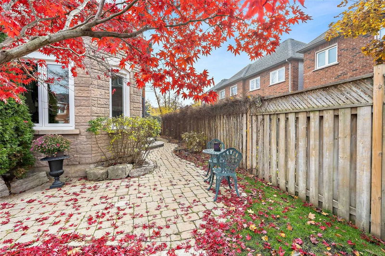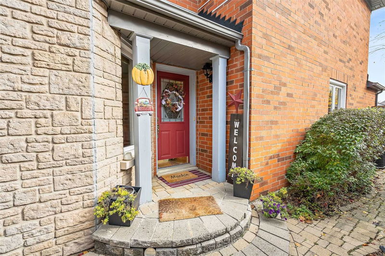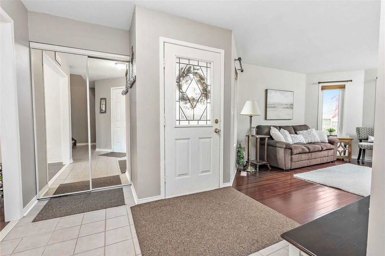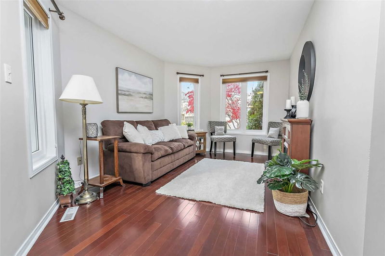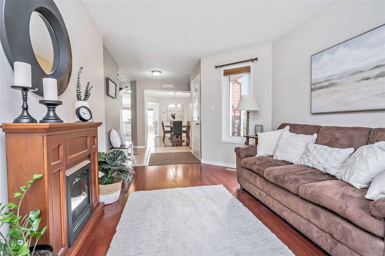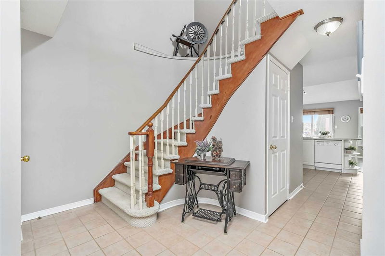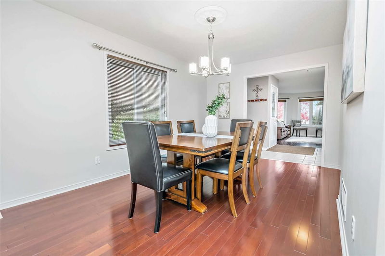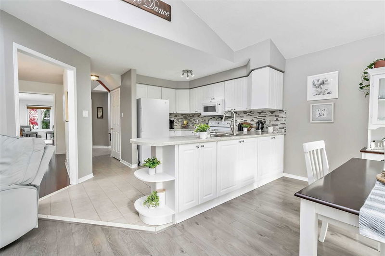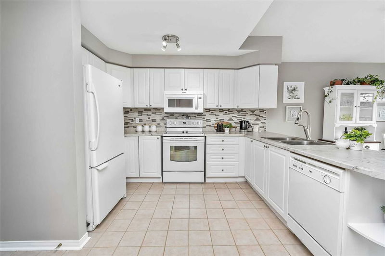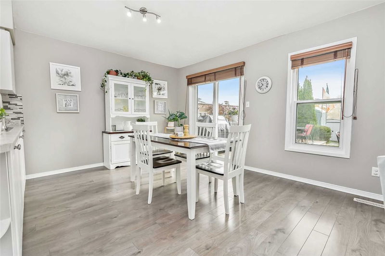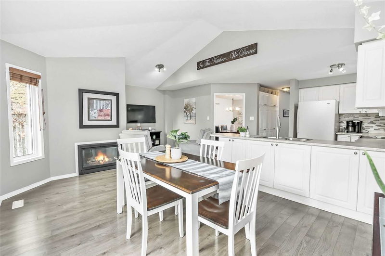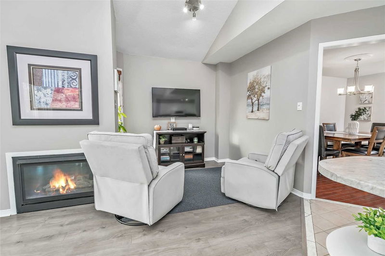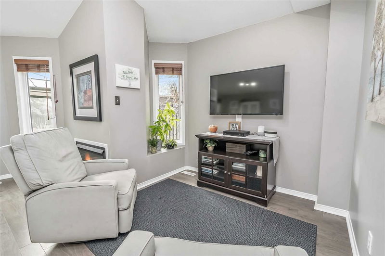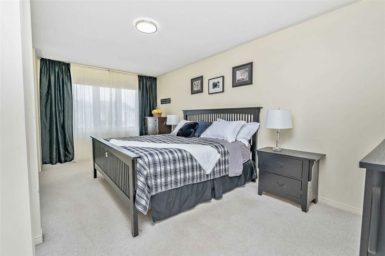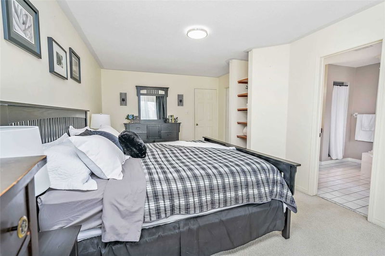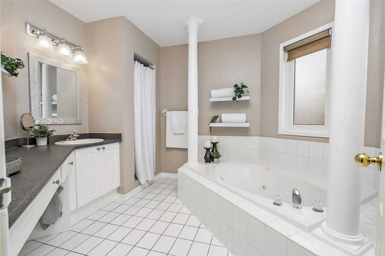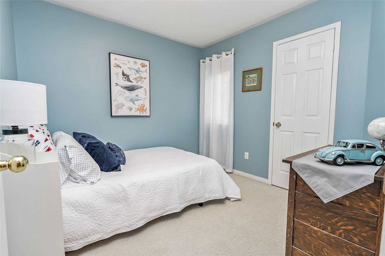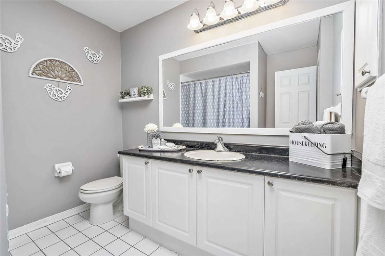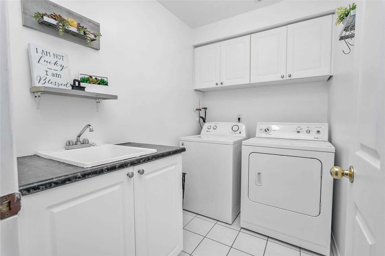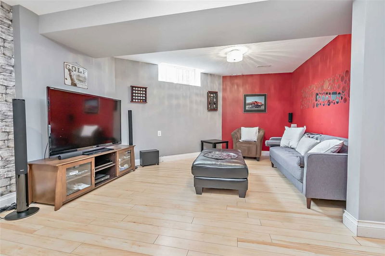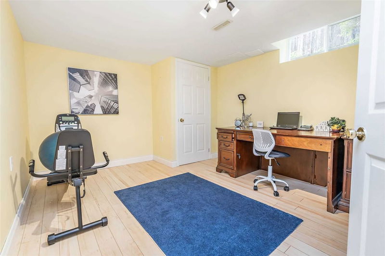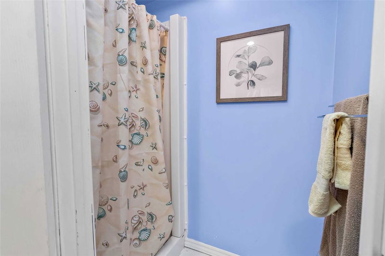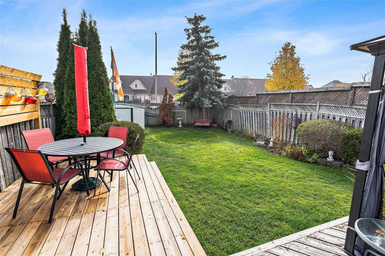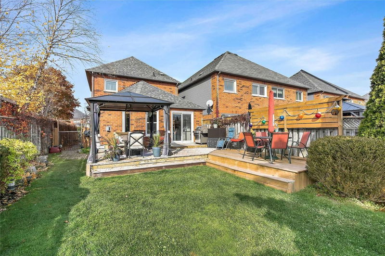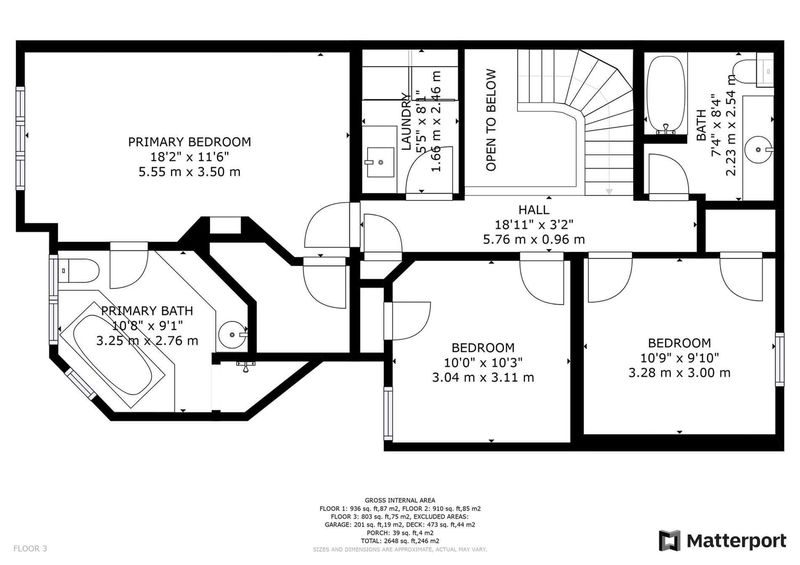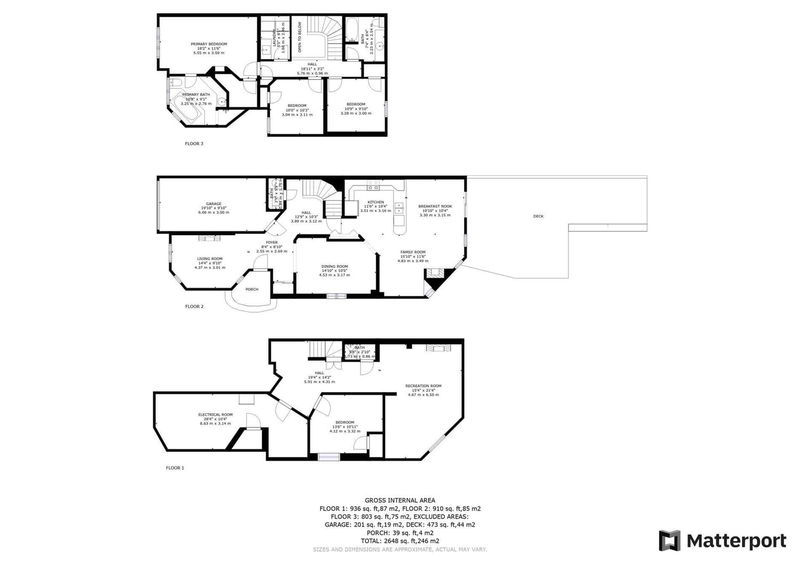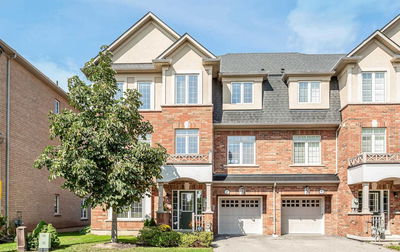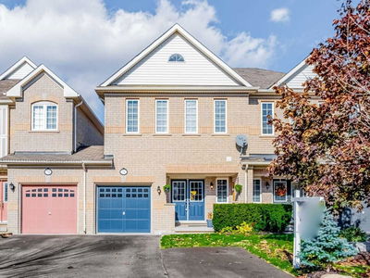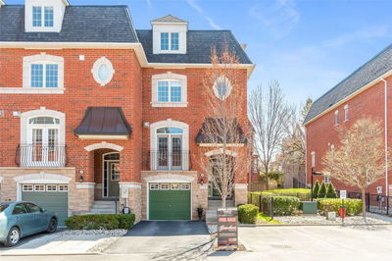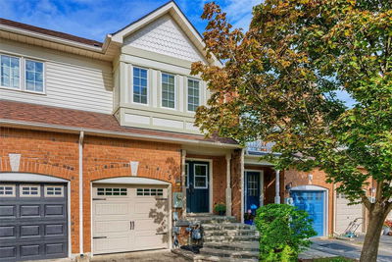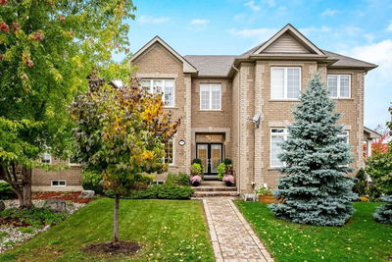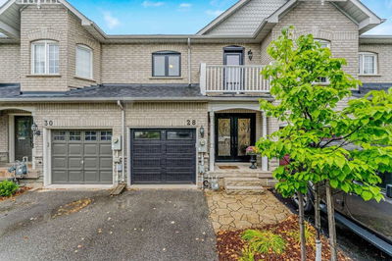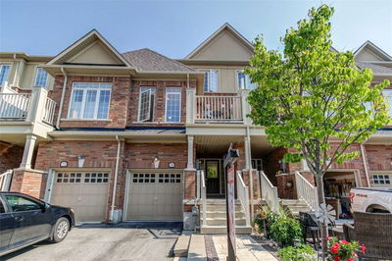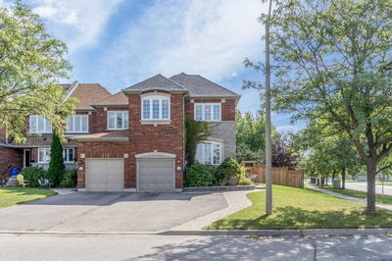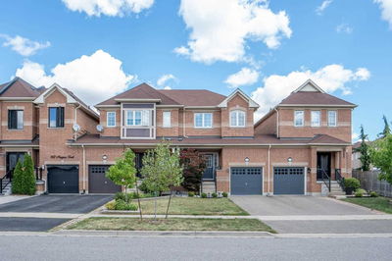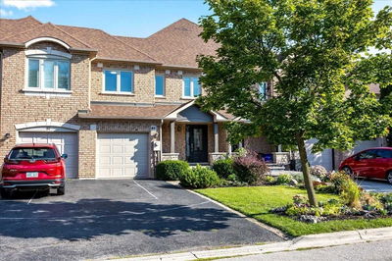Must See!!! Larger Than It Looks End Unit Townhome In Desired Georgetown South. This Home Has A Spacious Main Floor W/ Living Room, Separate Dining, Large Open Concept Kitchen, Breakfast Area And Family Room. Renovated Kitchen W/ Vaulted Ceilings, Gas Fireplace And A Walkout To Private Fenced Yard. Upstairs There Is A Large Primary Bedroom W/ Walk-In Closet And 4Pc Ensuite W/ Soaker Tub. The Second Floor Also Has Another 4Pc Bath And 2 More Good Size Bedrooms. The Basement Is Finished W/ A Large Rec Room, Storage Room And A 4th Bedroom. Extended Driveway, Unilock Pathway And Stunning Gardens. Furnace 2022, A/C 2011. Close To Shopping, Parks, Hwy, & More!
详情
- 上市时间: Friday, November 04, 2022
- 3D看房: View Virtual Tour for 12 James Young Drive
- 城市: Halton Hills
- 社区: Georgetown
- 交叉路口: Argyll And James Young
- 详细地址: 12 James Young Drive, Halton Hills, L7G5S6, Ontario, Canada
- 家庭房: Hardwood Floor, Large Window, Open Concept
- 客厅: Laminate, Open Concept, Gas Fireplace
- 厨房: Laminate, Backsplash, Renovated
- 挂盘公司: Keller Williams Real Estate Associates, Brokerage - Disclaimer: The information contained in this listing has not been verified by Keller Williams Real Estate Associates, Brokerage and should be verified by the buyer.

