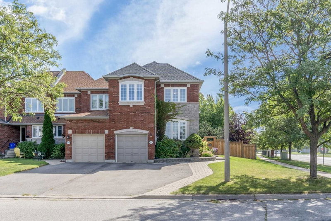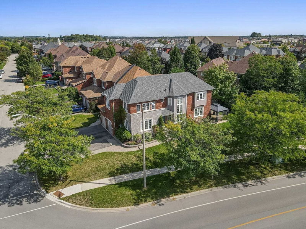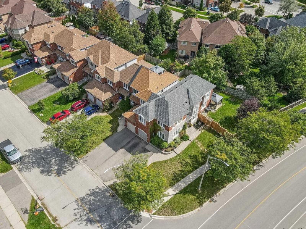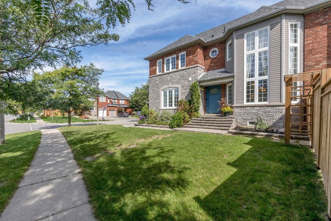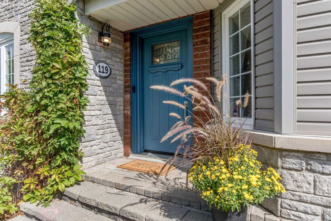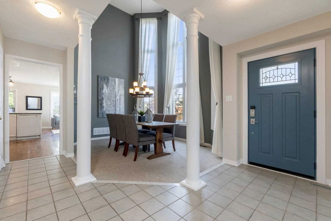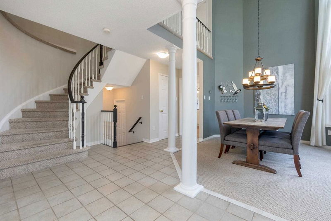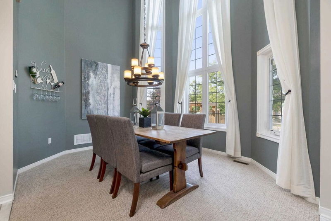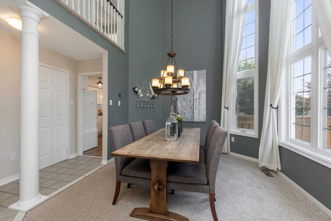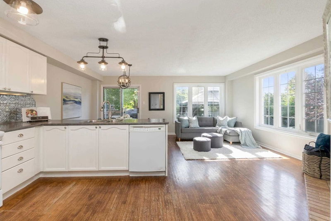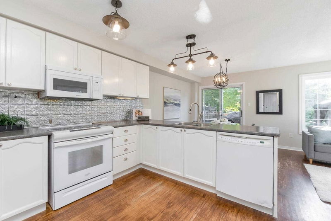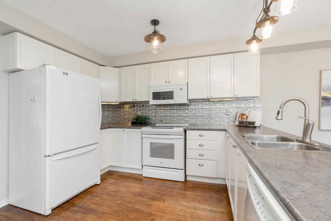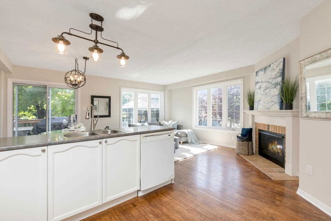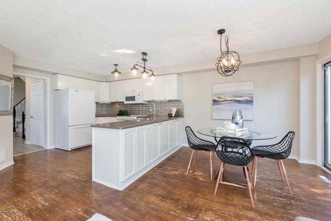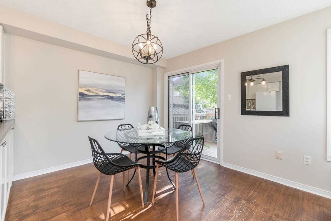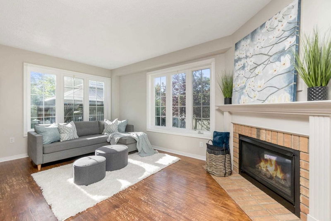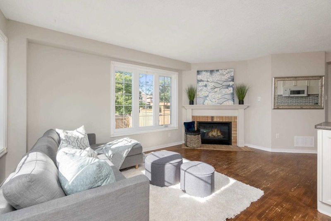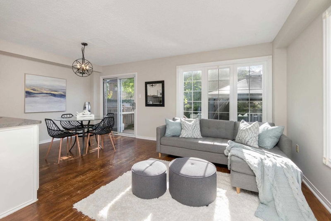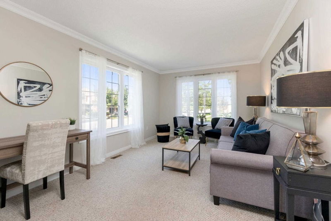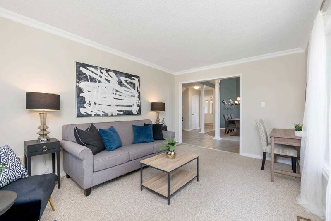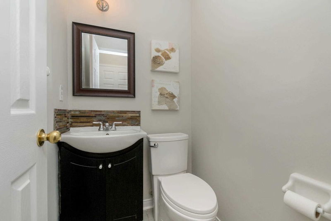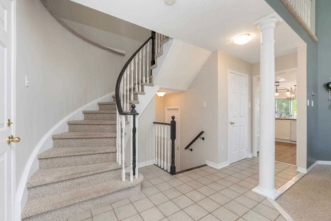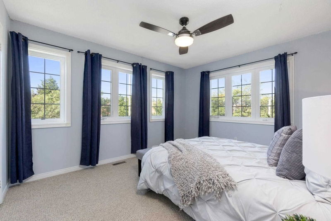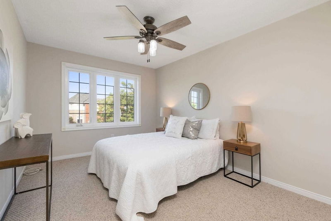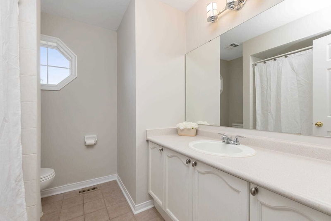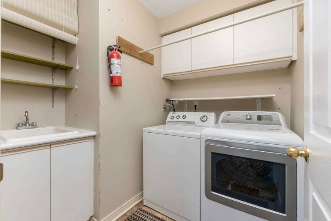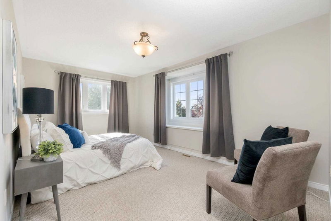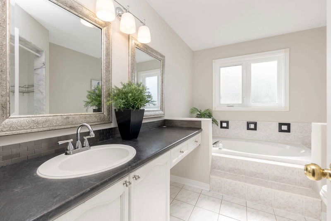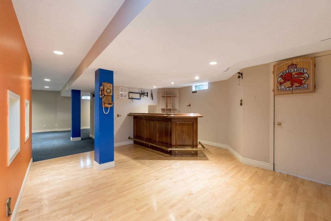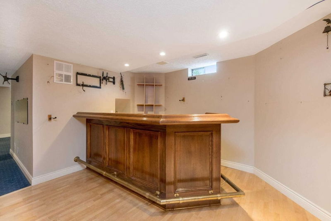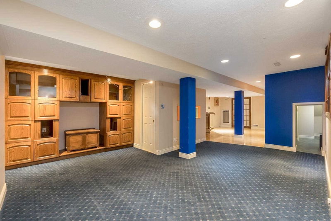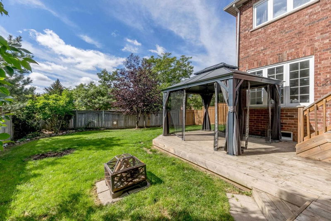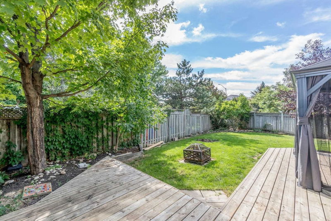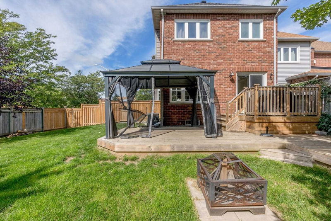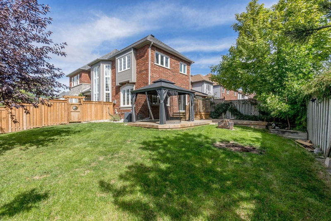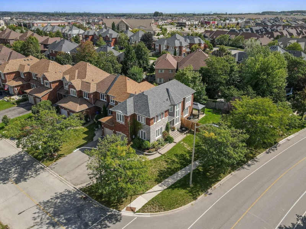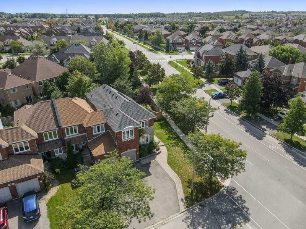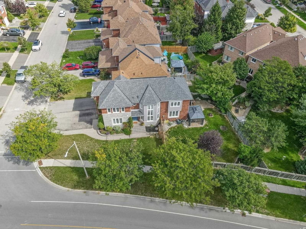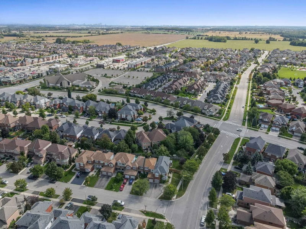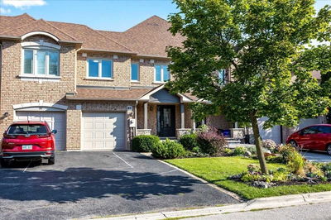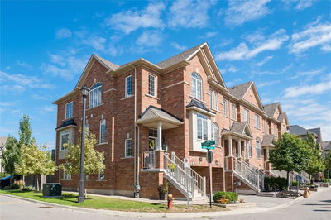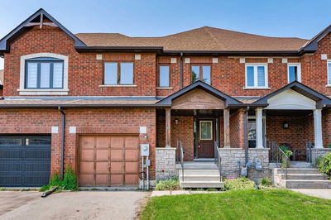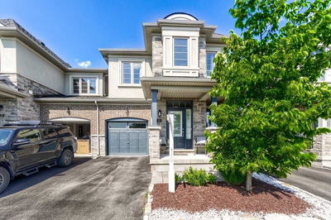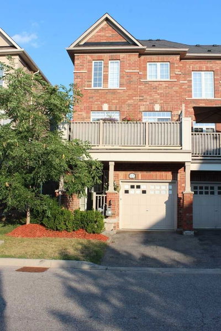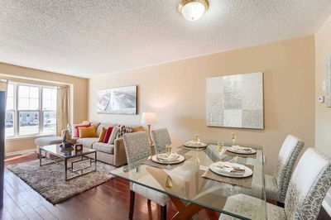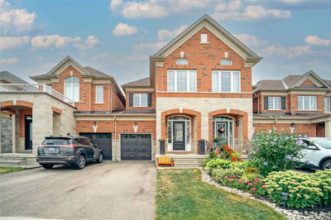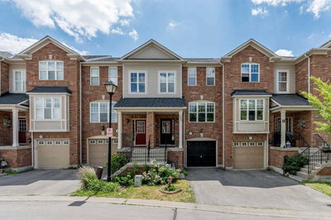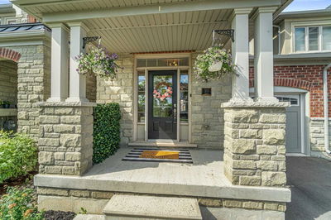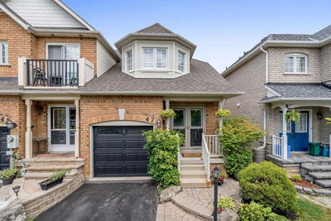Let The Sun Shine In! Welcome To This Spacious Sun-Filled 2,158 Sq. Ft. (Per Mpac) Corner/End Unit Townhouse In Sought-After Georgetown South Location. A Grand Foyer Opens To An Impressive Dining Room Featuring 2 Story Ceiling Height And Breathtaking Two-Story Windows - Stunning! A Formal Living Also Located Off The Foyer Creates A Wonderful Open Concept Area - Perfect For Entertaining A Crowd. The Kitchen And Family (The Heart Of The Home) Are Located Across The Back Of The Home With Views Over The Large And Very Private Yard. The Kitchen Enjoys Neutral White Cabinetry, Great Workspace And Walkout To Multi-Level Deck And Gazebo. The Family Room Offers Two Large Windows Overlooking The Lovely Mature Yard And A Toasty Corner Gas Fireplace. Garage Access And The Powder Room Complete The Level. The Upper Level Offers 3 Good-Sized Bedrooms, The Primary With Two Large Closets (One A Walk-In) And A Luxurious 4-Piece Ensuite. The Main 4-Piece Bathroom And Laundry Complete The Level.
详情
- 上市时间: Wednesday, September 21, 2022
- 3D看房: View Virtual Tour for 119 James Young Drive
- 城市: Halton Hills
- 社区: Georgetown
- 交叉路口: Mountainvw/Argyll/James Young
- 详细地址: 119 James Young Drive, Halton Hills, L7G5S1, Ontario, Canada
- 客厅: Broadloom, Crown Moulding, Large Window
- 厨房: Hardwood Floor, Backsplash, Open Concept
- 家庭房: Hardwood Floor, Gas Fireplace, Large Window
- 挂盘公司: Your Home Today Realty Inc., Brokerage - Disclaimer: The information contained in this listing has not been verified by Your Home Today Realty Inc., Brokerage and should be verified by the buyer.

